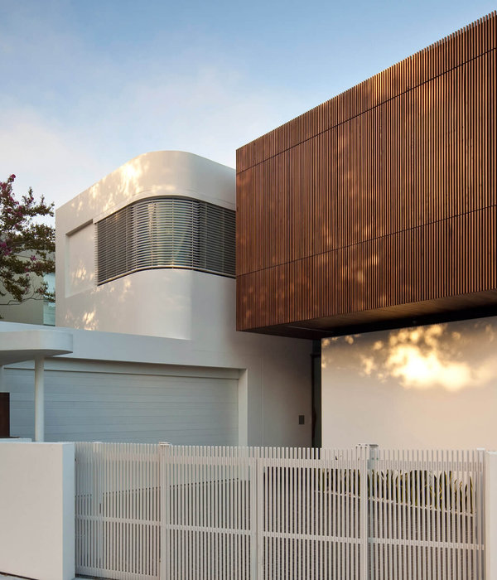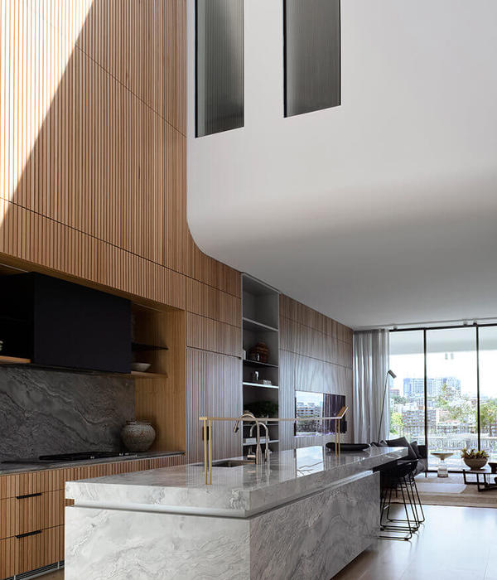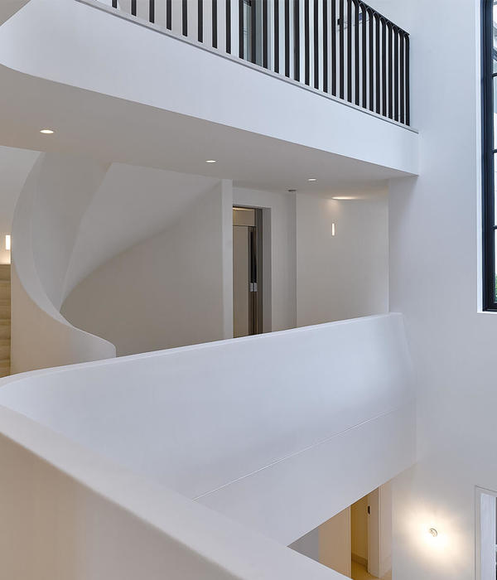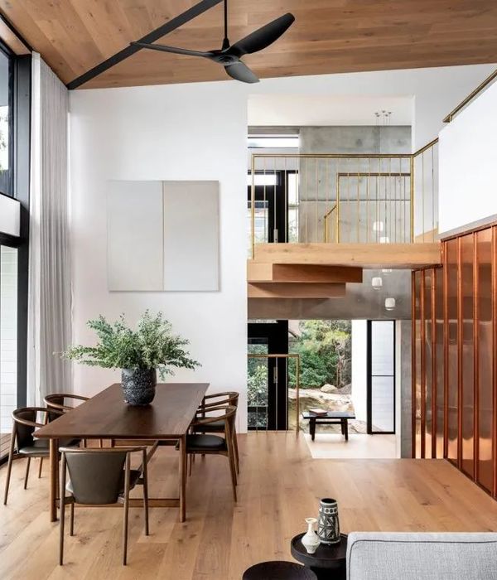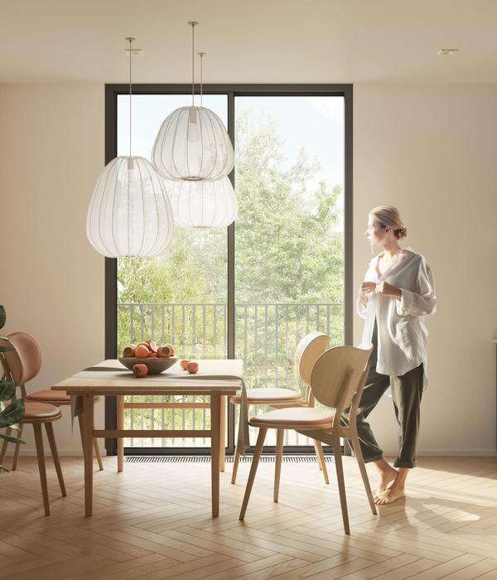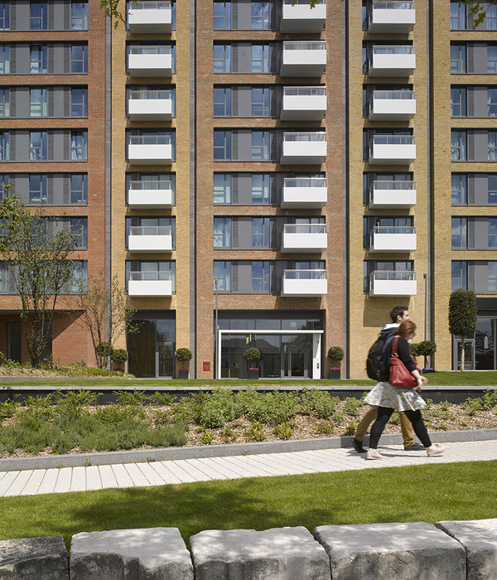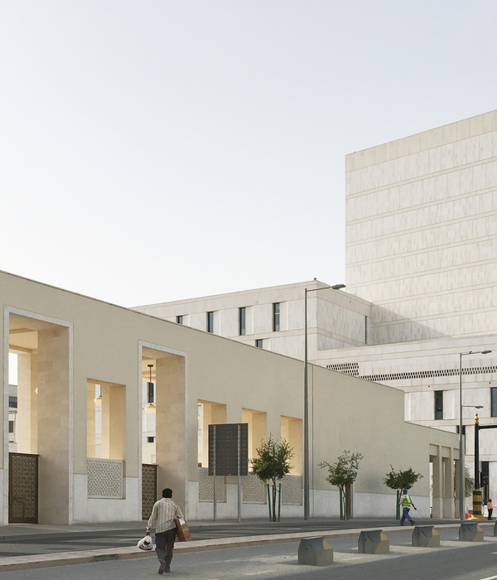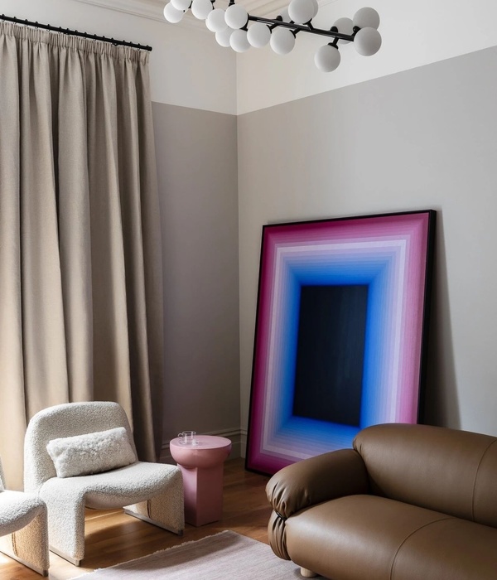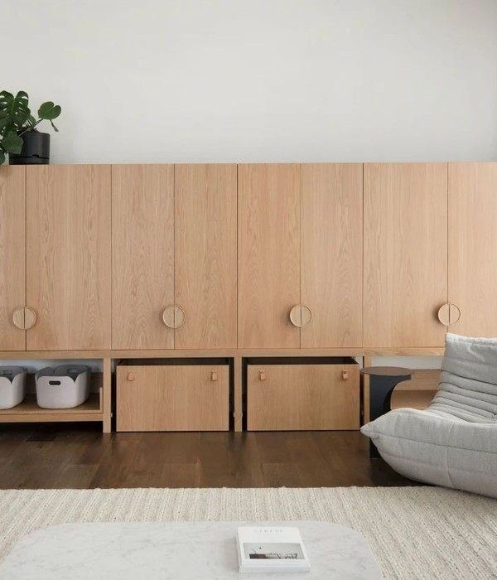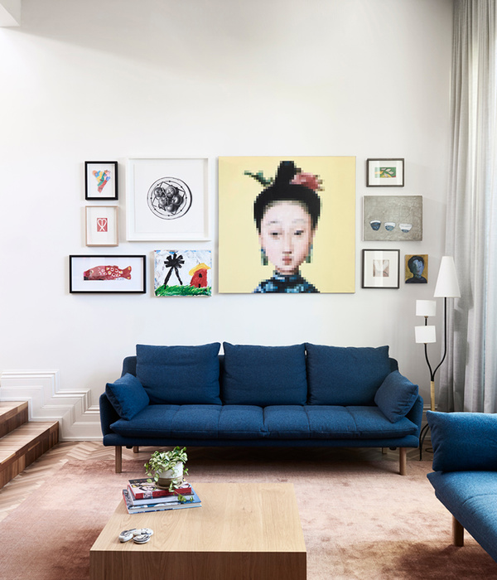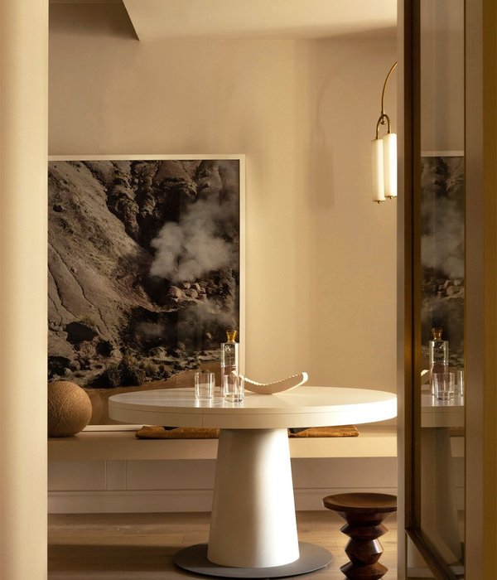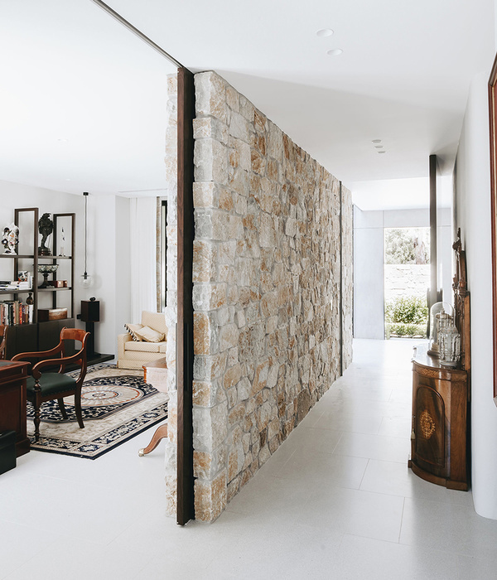Architects:arbol
Area :65 m²
Year :2019
Photographs :Yasunori Shimomura
Manufacturers : Miele, Sanwa, Toto, Acor, Daikin, Hygolet de México, Kakudai, NemetschekMiele
Lighting Design :masayuki takahashi design studio, Modulex
Landscape :Ogino Toshiya landscape design
Consultants :Souken co.Ltd.
Structure Design : Senior registered architect office Steradian
Financial Advice : House Bridge co.Ltd
Structure Design : Senior registered architect office Steradian
City : Osaka
Country : Japan
"one-story house where furniture shines feeling the river closely". The design started within a conversation with the client who loves furniture and has a collection of it, saying “I want to live in a space where my furniture looks more beautiful, and can feel the change of it along with the time.” The site is in the middle of Kawachinagano-city, Osaka prefecture JAPAN, located in a quiet residential area, a slight far from the main road which is close to Amami River, running from Kisen Mountain.
The plan was designed in a vision that not only furniture looked more beautiful of course, but considering the location of the site and the river, it needed a change and adjustments of redefining how ones felt the river, not just creating an open space toward it. The whole structure is that the façade is a closed-shape, considering privacy from the road, and the inside rooms are designed in a way that the client would become conscious of the direction of the river naturally. By taking into the client’s requirement, “I’d like my furniture to be looked by a lot of people on my holidays”, the space stretches through to the horizontal direction along with the river, as it can be used as a gallery.
When passing through the entrance, there are a living room, a dining room, where furniture is set, followingly, a wood deck and a garden are set, and all the way to the back, utility space such as kitchen and storage and a bed room are placed. From this place, the river cannot be seen directly, but can be felt with the wind from the river, or be heard with the sound of it, so that the client would feel the existence of the river, looking at the greenery at the garden and toward the sky through the mountain peak. Since the wood deck is placed in a higher place, the river surface can be seen even not in the riverside, anyone can feel the existence of the river, this place will be a space for family and friends gathering, and a stage for the river and the life both.
Toward the site, the house was not built in two-story, nor using the maximum building coverage ratio, instead, one-story house style was chosen, preparing the least requirements space, the balance of minimum image or the outline in the whole house was neatly adjusted, it was simple but created one step a time with heart and soul. In this place, “today’s mood furniture” will be wrapped with a soft calming light, which will show the change the color of it, along with the seasons and the time, and with the sound quietly heard from the river, such a special space is expanding. Taking tiny signs of the river into life naturally, feeling a slight change of daily activities, a richer life will be spent, harmonizing with favorite furniture together.
▼项目更多图片
{{item.text_origin}}

