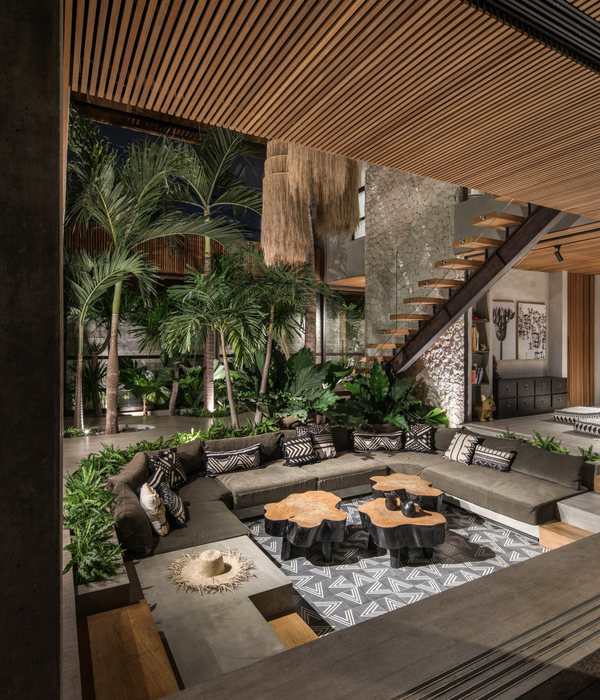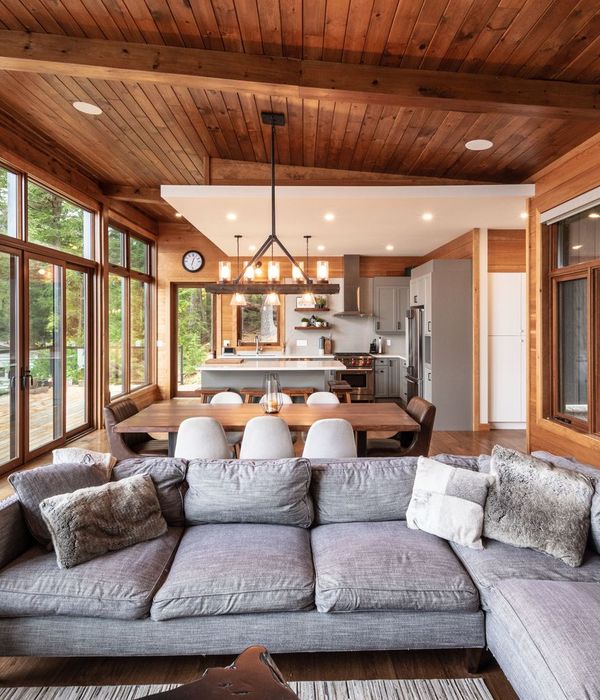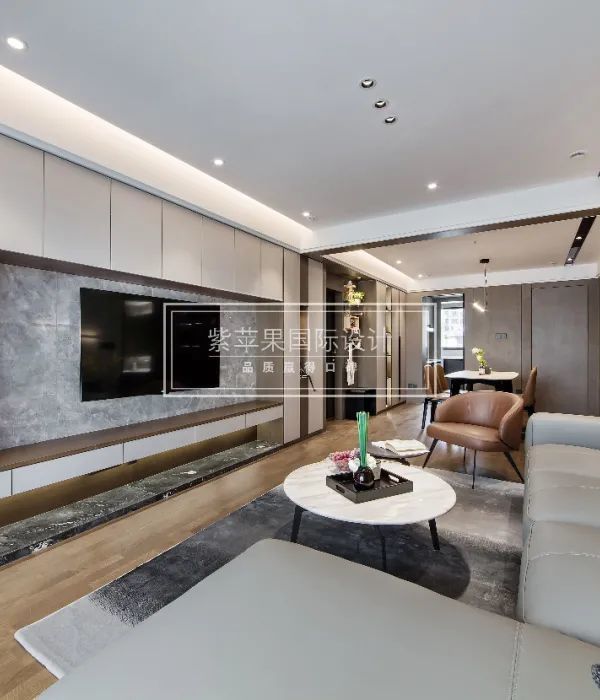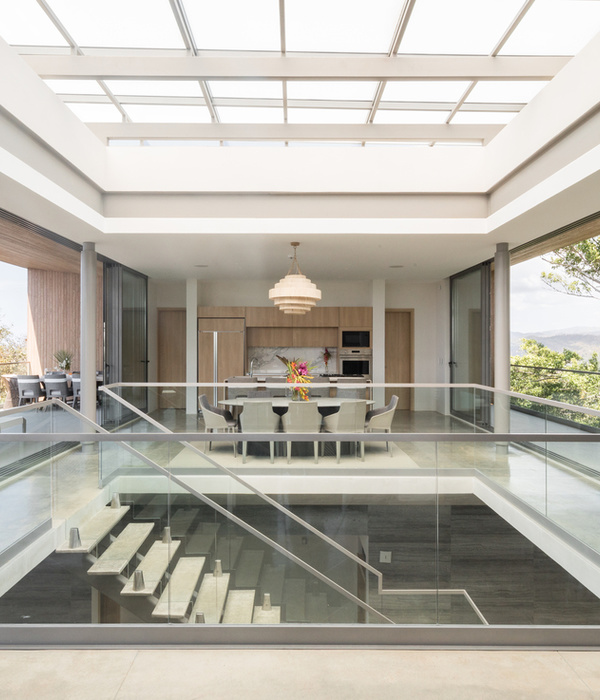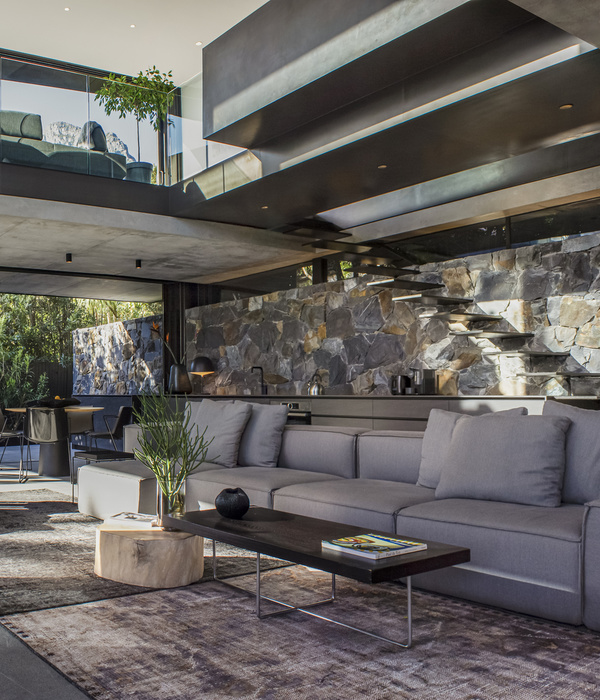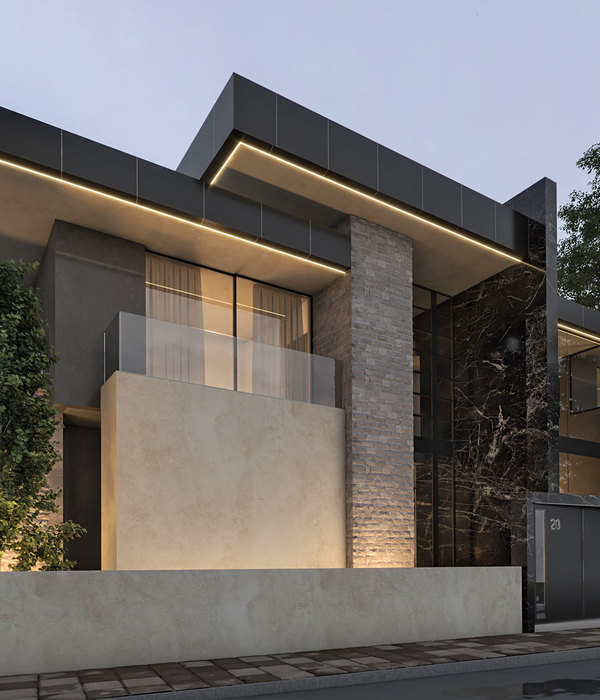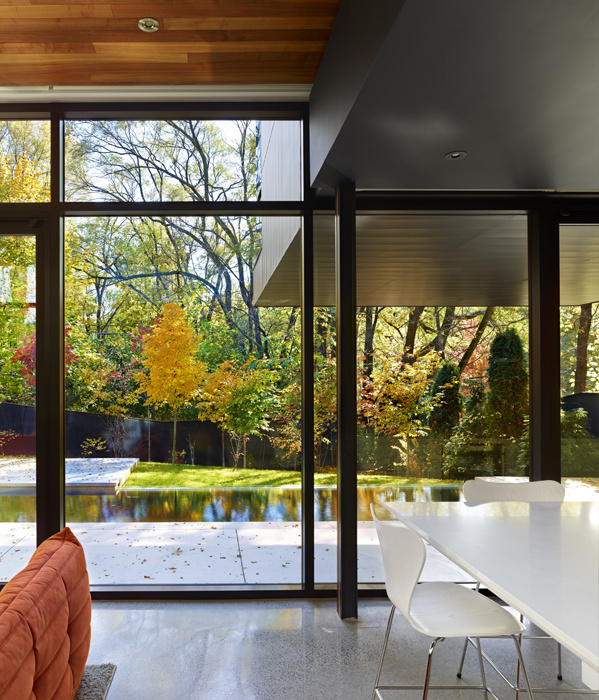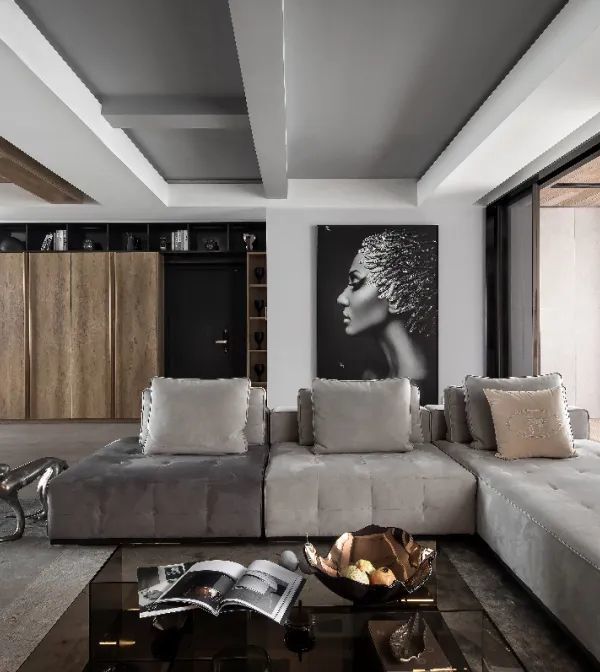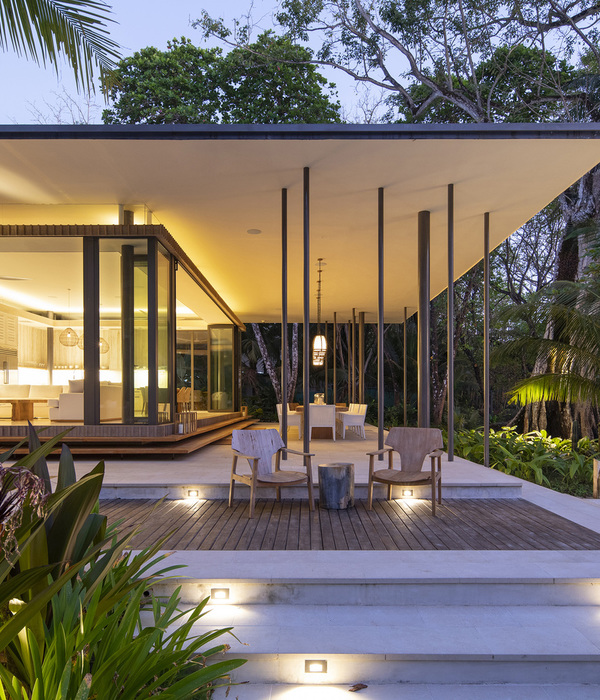非常感谢
Ripoll Tizón
将以下内容授权
发行。更多请至:
Appreciation towards
Ripoll Tizón
for providing the following description:
这栋住宅位于城乡结合部,南北两侧的用地标高差距约为两米。建筑与城镇上的建筑保持和谐,采用了类似的构造。临街外立面灵活的布置着木色百叶窗户。
Ripoll Tizón曾给goooog分享过
Consell Kindergarten 彩色路径
;
Social Housing in Sa Pobla 多维白宅院
The family home is located in the transition area between the urban fabric and the countryside, added onto the end of a row of traditional houses. The long plot, between parallel neighbor side walls, is oriented on a North-South axis facing two streets with a 2m level difference.
The urban growth in this area preserves the usual structure of the town centre, it means, compact blocks with buildings aligned to the street creating an inner courtyard in the block. Houses create characteristic streetscape of small street-facing windows and painted wooden blinds.
建筑师在北侧临街方向设置了布局紧凑的建筑本体,在南侧留出足够的空间保留原有树木,并营造出花园。临街面上,与相邻建筑接洽部分的高度为一致,大概到立面宽度中线处建筑在高出俏皮的半层。临街面精心布置的窗口活泼生动,他们与内部庭院以及天窗一道为建筑引入光与新鲜的空气。建筑二层楼板上开了一个洞,上方光线可以直接进入一层。主要功能设置在建筑的地面两层,所有空间整体统一且流动。天花结构优雅的暴露,楼梯扶手为玻璃。
We decided to build the house as a compact volume facing the street on the north side. That made possible to preserve the existing trees and use a big part of the plot as a South-oriented garden. We took also into detailed consideration the relation of the project with the urban fabric, the neighbor volumes and the way they relate to the street. The house matches the height of its neighbor on one side and raises an extra half-storey on the other, where it borders an empty plot at a higher level.
The characteristic streetscape of the area is put in value using a careful layout of small window openings in combination with exterior sliding wooden blinds. This combination creates a dynamic facade while transforming the size and texture of the window openings. To compensate for the small windows, the use of big façade openings and a fragmented volume towards the inner courtyard reflects the search of light and fresh air. A large skylight lets natural light down onto the upper storey, while a void in the first floor lets it through to the ground floor.
Split levels divide the main rooms on both floors creating a fluid interior space that also corresponds with the site that slopes upwards towards a second street at the back. Steel beams and ceramic sheathing are left exposed on the ceilings, while glass screens provide banisters for staircases and balconies.
Architects: Pep Ripoll and Juan Miguel Tizón
Collaborators: Xisco Sevilla (architect)
Quantity Surveyor: Rafael Jaume
Structural Engineer: Jorge Martín
Photographers: Jaime Sicilia Miguel Coelho
Contractors: Jaume Danús. Construccions Creatives SL
Gross Floor Area: 300 sqm
Budget: 177.101 EUR
Start of Design: 2005
Year of Completion: 2008
Location: 5 Unió St. Maria de la Salut. Mallorca. Spain
Prizes: 2011 – Premios de Arquitectura de Mallorca 2007-2010 | SELECTED
2012 – “Contexts” Section in Catalunya-Balears Pavilion. 2012 Venize Biennale |
SELECTED
MORE:
Ripoll Tizón
,更多请至:
{{item.text_origin}}

