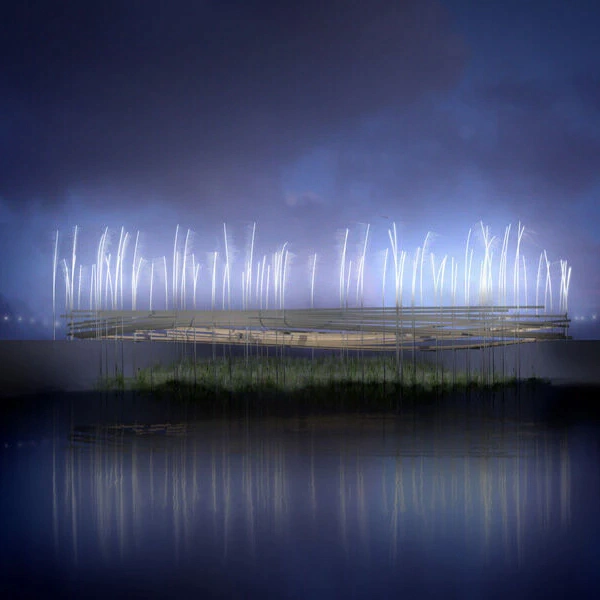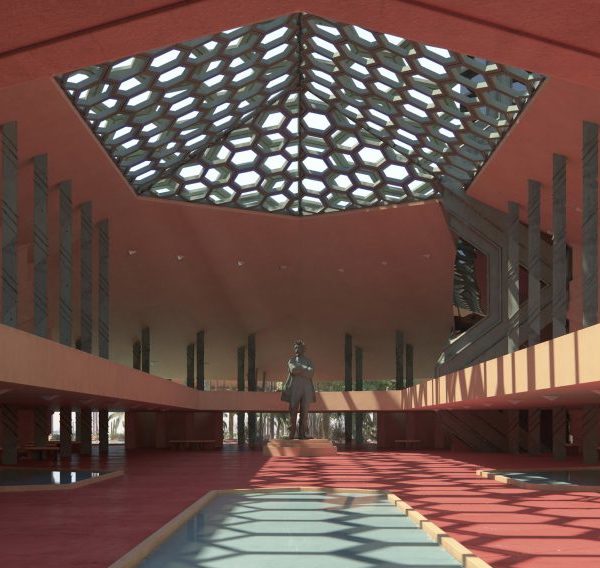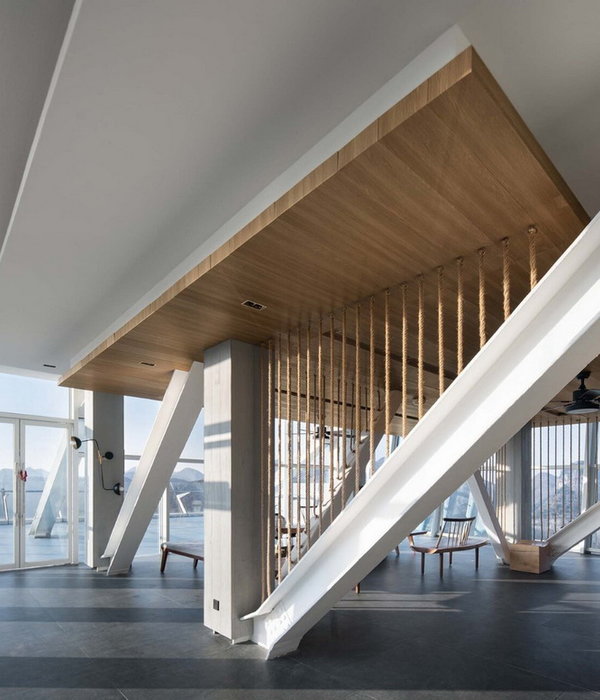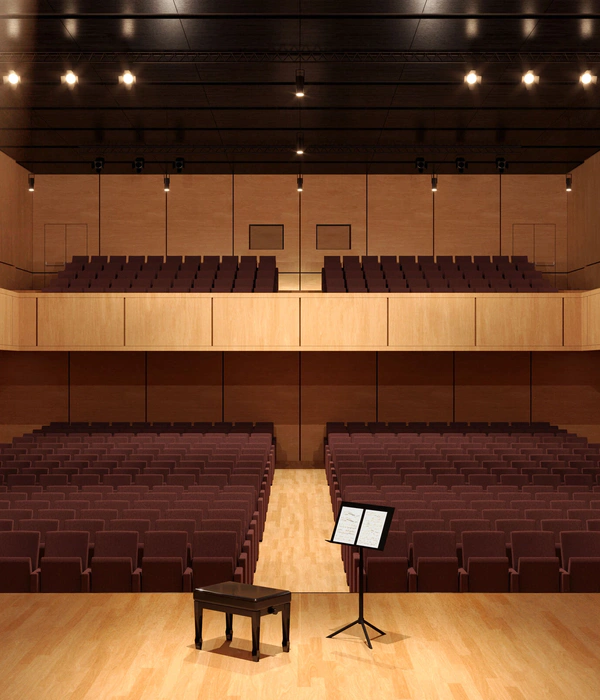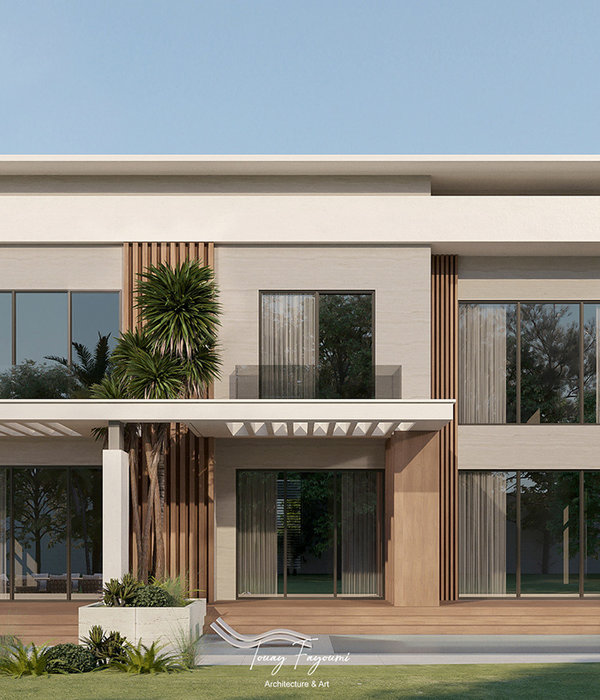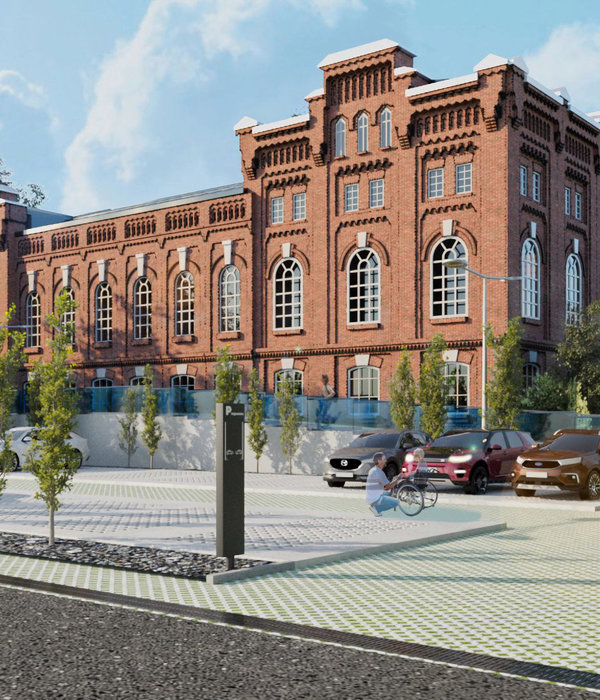- 项目名称:瑞士Birkenweg之家(2020)
- 设计师:Andres Carosio,Curzio Ardinghi Architecture
- 面积:1200 m²
- 年份:2020
- 摄影:Bruno Helbling
- 建造商:GRAPHISOFT,Atlas Schindler,NEUCO,V-Zug,Adobe,BWB-group,McNeel
- 设计团队:Alessandro Scognamiglio,Alessandro Scognamiglio
Houses, Zollikon, Switzerland
设计师:Andres Carosio, Curzio Ardinghi Architecture
面积: 1200 m²
年份:2020
摄影:Bruno Helbling
建造商: GRAPHISOFT, Atlas Schindler, NEUCO, V-Zug, Adobe, BWB-group, McNeel
设计团队:Alessandro Scognamiglio, Alessandro Scognamiglio
City:Zollikon
Country:Switzerland
The property is located right on the edge of the forest. The main challenge was to integrate the building into the existing natural surroundings creating an ideal connection to the woods. Therefore this project was inspired by nature. Despite its location close to the city, it is particularly influenced by the nearby forest. The tranquillity, the green of the trees, and the chirping of the birds are part of everyday life here.
The exterior skin is made of thin metal slats that wrap around the whole building giving a textile look. It is in a natural, light bronze tone, which blends in perfectly with the green surroundings. The metal slats have no reflection effect, but they playfully take up the green tones of the surroundings.
Rather than denying the forest, we established a dialogue between the building and the context. The garden floor is made of beige, sandblasted, exposed concrete. Because of the property location, the garden became a central element of the project. The north area, which is next to the street, is planted with suitable plants and trees that act as a filter to the residential complex. Thanks to the choice of native plants, a gentle transition between the residential garden and the forest is created on the south side.
项目完工照片 | Finished Photos
设计师:Curzio Ardinghi Architecture
分类:Houses
语言:英语
阅读原文
{{item.text_origin}}



