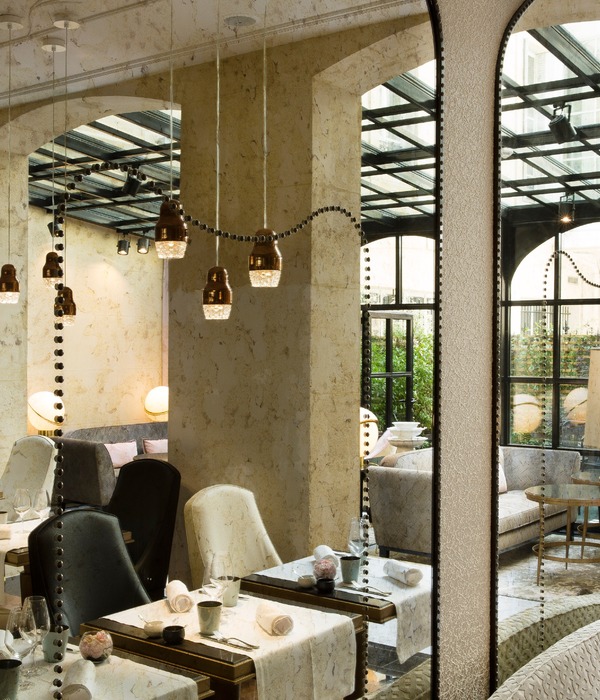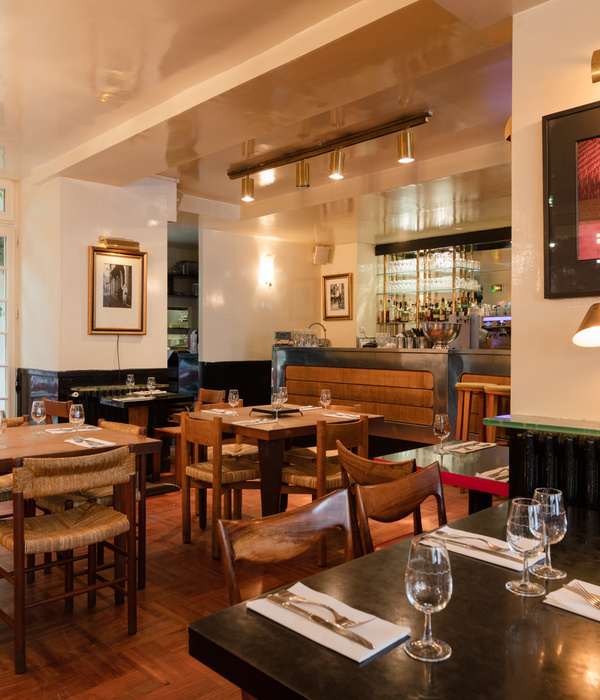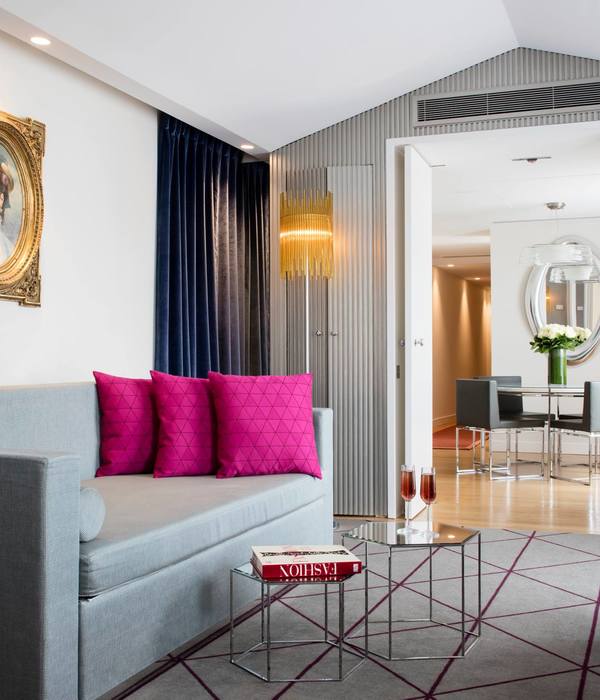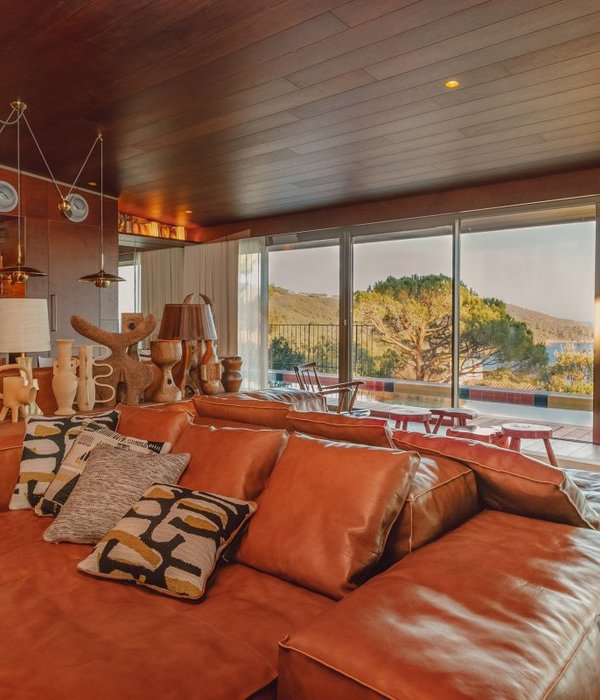Architects:design by 83
Area:45m²
Year:2022
Photographs:Dong-gyu Kim
Furniture:Tt, Tt / Byung min Bae
Creative Director:Min suk Kim, Dong hyun Nam, Chan un Park
Assistant Manager:Su hyun Jo
Design Team:Han sol Jo
Construction:Han sol Jo
Senier Staff:Han sol Jo, Se hyun Lee
City:Busanjin-gu
Country:South Korea
Text description provided by the architects. Or whatever serves brunch and coffee, and is designed by “design by 83” studio based in Busan, South Korea. It is located on Jeonpo Cafe Street in Busan. At the first meeting with the client, we wondered how the brand name "Or whatever" had become a name that the client had in mind, and asked about the meaning of it. The client said “Or whatever” is something that could express herself in a way that nothing is stereotyped, and it could tell a lot about her free spirit.
When we heard these ideas from the client, we wanted to break free from the stereotypes of the existing cafe space with our own interpretation. For example, I thought it would be nice to have a free, light, and distinct personality rather than the usual cafe layout centered on vertical, horizontal, and right-angle bars.
Since there was a central column in the square space, we divided the location where the facility line was originally located into an employee flow and the customer flow at the entrance that can draw the attention of customers from the outside in order to reduce construction costs centered on a large circular mass.
In addition, we erected the masonry bricks remaining in the existing store and utilized the unified vintage wall that had been plastered as a background for the circular mass, which is a consideration for regular customers who like the friendly image of the store before the renovation.
The pillars supporting the cylindrical mass were finished with birch plywood, where you can feel the natural change in physical properties, and a similar special painting gave a sense of unity so that there is no feeling of alienation from the old wall. Moreover, the sofa finish is made of simple and comfortable materials, and the design of tables and chairs to match the space were all designed with textures and colors that match the space.
We wanted the formative cylindrical mass to stand out visually when looking from the outside through the production lighting using aluminum plates, and the whole glass exterior was designed to unify the relationship between the inside and the outside space (form/texture/color/atmosphere). Therefore, we want to increase customer satisfaction through a unique experience with a space composition that is clearly differentiated from other cafe designs nearby.
It seems that it is not completely separated from the customer, but in fact, it is. We hope that it will be a space where you can enjoy a comfortable brunch through a structure that suits the word ‘Or whatever’ and allows you to connect with customers naturally.
Project gallery
Project location
Address:1f, 33 Jeonpo-daero 186beon-gil, Busanjin-gu, Busan, South Korea
{{item.text_origin}}












