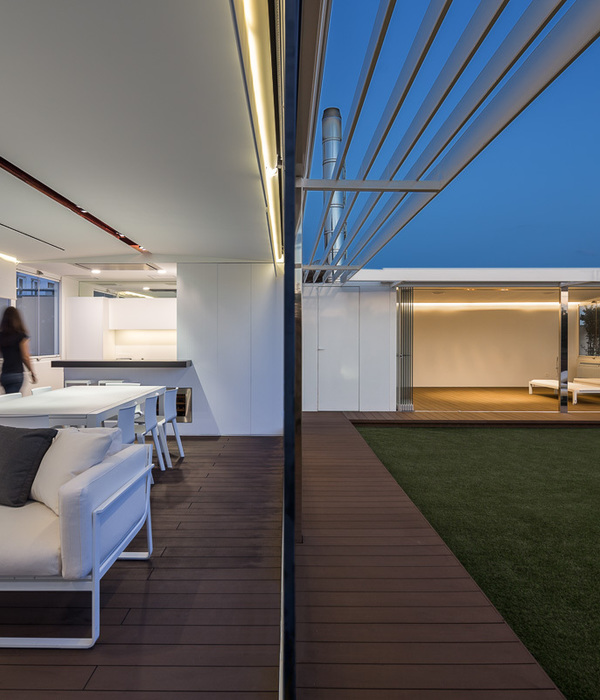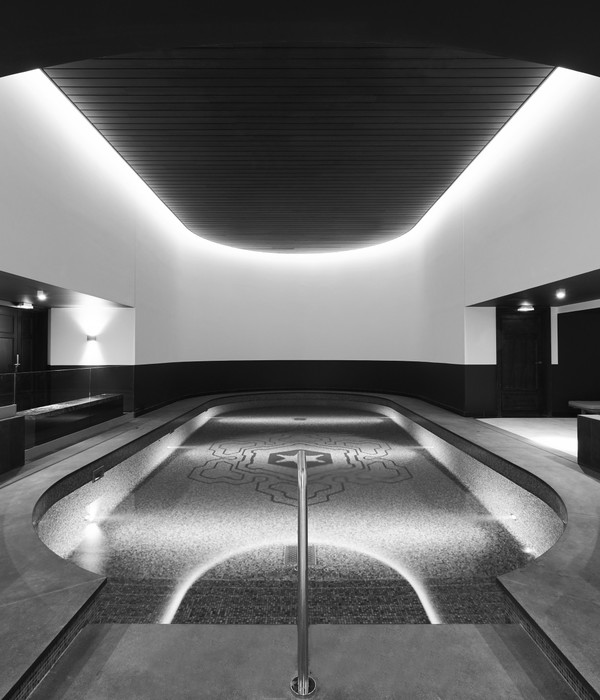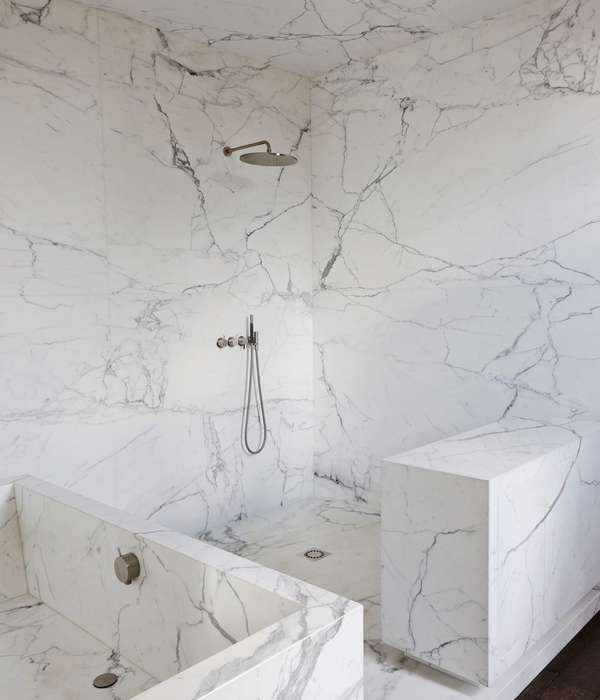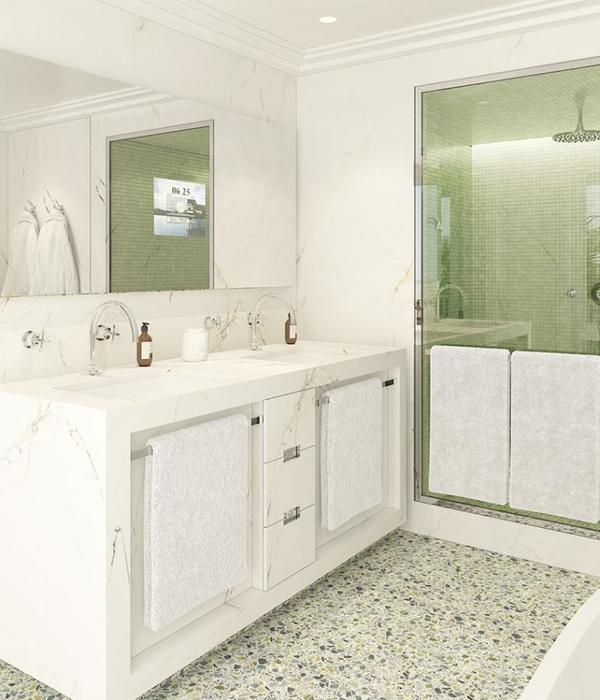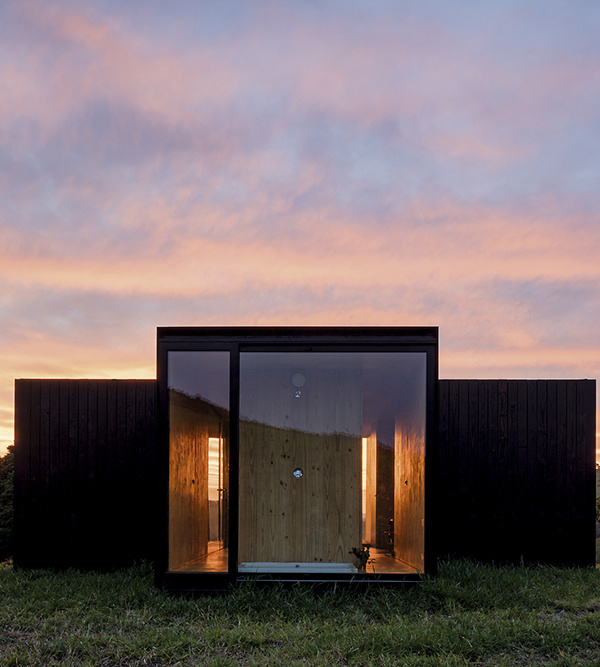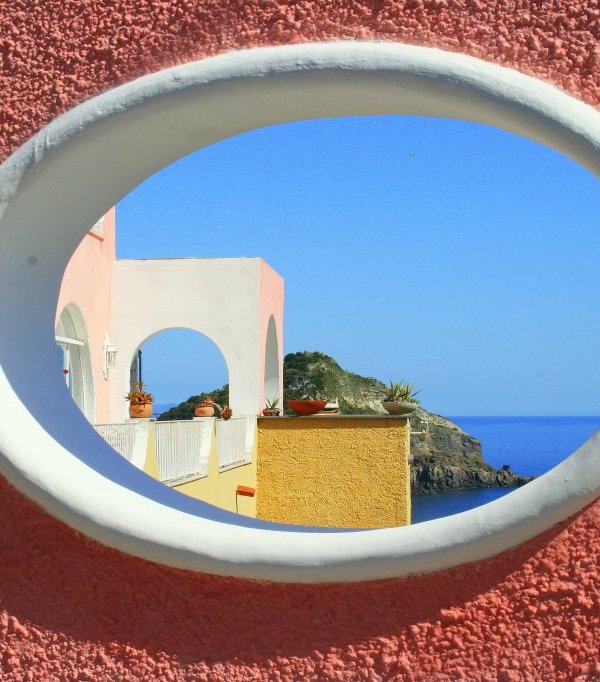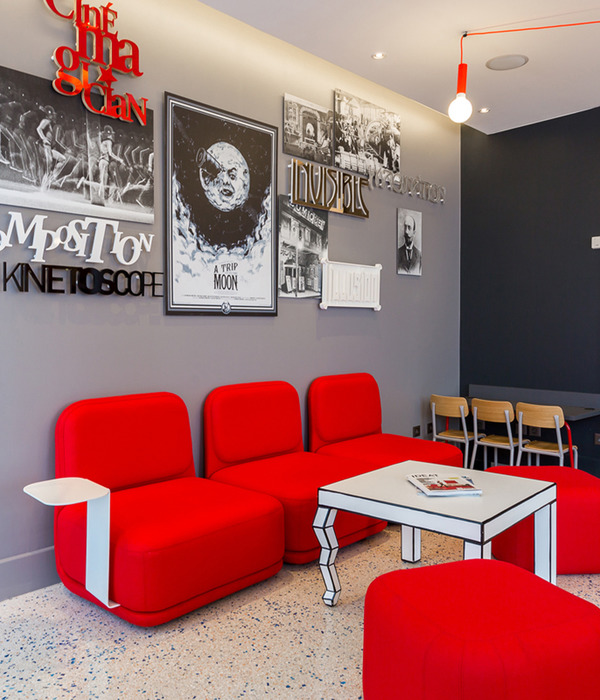ENG - "Mixing the Ghosts of the 1880's with the Spirit of 2004" - Stephen Treffinger, The New York Times, September 16, 2004
The agency VIDALENC ARCHITECTES was appointed in 2002 to build a contemporary hotel where the Queen Elizabeth hotel used to stand, just a few steps away from the avenue Georges V and the Champs-Elysées.
The hotel had then a disparate look: the buildings that make it up have gone through several extensions, additions and modifications over the last decades, and the only thing they have in common is their lack of coherence and overview.
Before designing the new facility, the agency VIDALENC ARCHITECTES examined the existing building, starting with the principle that any restructuration or creation must be based on a deep understanding of the place.
The remains of an ancient and monumental staircase led to the reconstitution of the architectural destiny of the Marquis Charles-Léopold de Sers’ hotel particulier, built in 1886.
The design of the new hotel is based on the valorisation of the original private mansion. The most significant and imposing spaces of the two first floors, although damaged by successive changes and subdivisions, were brought back to their former glory.
Apart from the reconstitution, VIDALENC ARCHITECTES also focused on organising the future hotel, integrating all the elements that would make it work: technical installations, staff facilities, etc.
This global restructuration allowed the building to be reinforced, and also provided a global coherence. The net surface area of the construction was raised to 4000 m² thanks to the excavation of platforms and the construction, at the end of the plot, of a smaller building dedicated to the new hotel's management services.
By their modernity, the public spaces that were created – reception area, restaurant, bar, spa, sauna, hammam, gym and massage rooms – opened a dialogue with the historical ones, and both styles are now bringing each other out. History and modernity meet in a wooden gate that symbolises great open walls.
Each room/bathroom was designed as a coherent volume, offering a feeling of evidence and tranquillity to the traveller. By using very few materials – rosewood, grey stone, white reconstituted marble and earthenware -, the new hotel differentiates itself from the pouncing patterns of the luxury hotel business, mainly based on emphasis and imitation.
The new building opened in 2004 after 18 months of works. It was simply and naturally called HOTEL DE SERS, a name that provides the new owner a unique visibility.
The HOTEL DE SERS has been one of the most published French hotels of the 2000s, by professional hotel publishing agencies but also by construction and general ones.
FR - "Mixing the Ghosts of the 1880's With the Spirit of 2004" - Stephen Treffinger, The New York Times, 16 septembre 2004.
L'agence VIDALENC ARCHITECTES a été mandatée en 2002 afin de créer un hôtel contemporain sur le site de l'ancien hôtel Queen Elizabeth, à proximité immédiate de l'avenue George V et des Champs-Elysées.
L'hôtel existant présente alors un aspect disparate, les immeubles le composant ayant subi de multiples extensions, ajouts et modifications effectuées au cours des décennies et dont le seul point commun fut d'ôter toute cohérence et lisibilité à l'ensemble.
L'agence VIDALENC ARCHITECTES, avant même de s'attacher à la conception du nouvel établissement étudie avec précision les bâtiments existants, partant du principe que toute restructuration et création doivent se baser sur une découverte en profondeur du lieu.
Les vestiges d'un ancien escalier monumental aboutiront à la reconstitution du destin architectural de l'hôtel particulier du Marquis Charles-Léopold de Sers, depuis sa construction en 1886.
La conception du nouvel hôtel est basée sur la valorisation de l'hôtel particulier originel. Les espaces monumentaux les plus significatifs des deux premiers niveaux, endommagés par les changements successifs d'usage et subdivisés, sont rendus à leur aspect d'origine.
L'agence VIDALENC ARCHITECTES se consacre, parallèlement à ce travail de restitution, à l'organisation du futur hôtel en intégrant les coulisses nécessaires son fonctionnement : installations techniques et de personnel.
La restructuration de l'ensemble renforce l'édifice et lui apporte une cohérence globale, la superficie nette de l'établissement, par ailleurs augmentée, est portée à 4.000 m², grâce à l'excavation de terre-pleins et la construction, en fond de parcelle, d'un petit immeuble dédié à l'administration et au fonctionnement du nouvel hôtel.
Les espaces publics créés, accueil, restaurant, bar, SPA (sauna, hammam, salles d'exercices et de massage), par leur modernité, engagent un dialogue avec les espaces historiques, les deux éléments se mettant mutuellement en valeur, le lien entre l'Histoire et le bâtiment le plus récent se matérialisant par un portique de bois symbolisant de grandes parois maintenues ouvertes.
Chaque chambre/salle de bain est conçue comme un volume cohérent, offrant au voyageur un sentiment d'évidence et de quiétude. L'emploi d'une gamme restreinte de matériaux – bois de rose, pierre grise, marbre blanc reconstitué et faïence – place le nouvel hôtel en dehors des poncifs de l'hôtellerie de luxe, largement basée sur l'emphase ou l’imitation.
Le nouvel établissement ainsi créé, ouvert en 2004 après 18 mois de travaux, prend naturellement le nom de L'HÔTEL DE SERS, offrant ainsi au nouvel exploitant une lisibilité commerciale unique.
L'HÔTEL DE SERS sera l'un des hôtels français les plus publiés de la décennie 2000, tant parmi les éditions professionnelles de l'hôtellerie, de la construction, que celles du grand public.
{{item.text_origin}}

