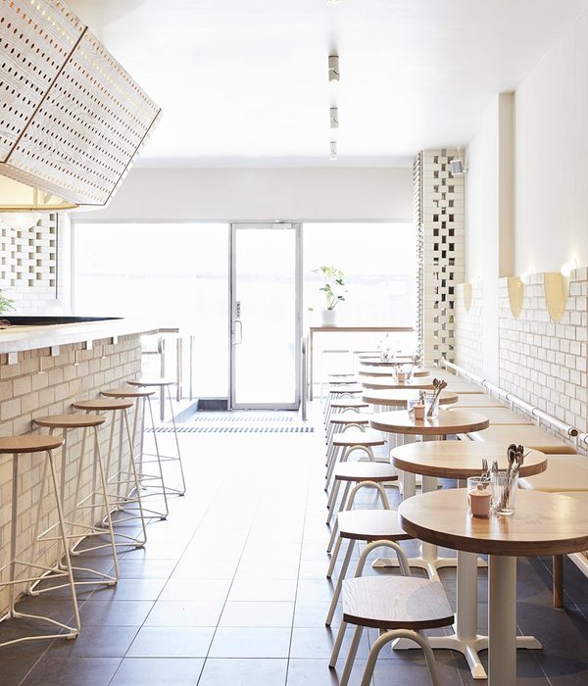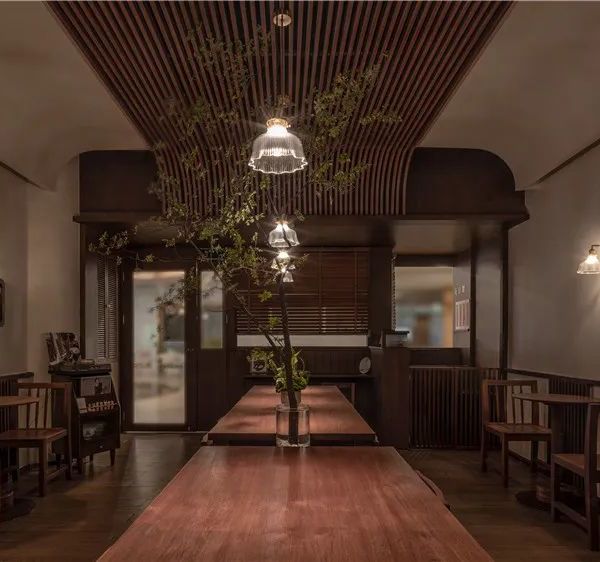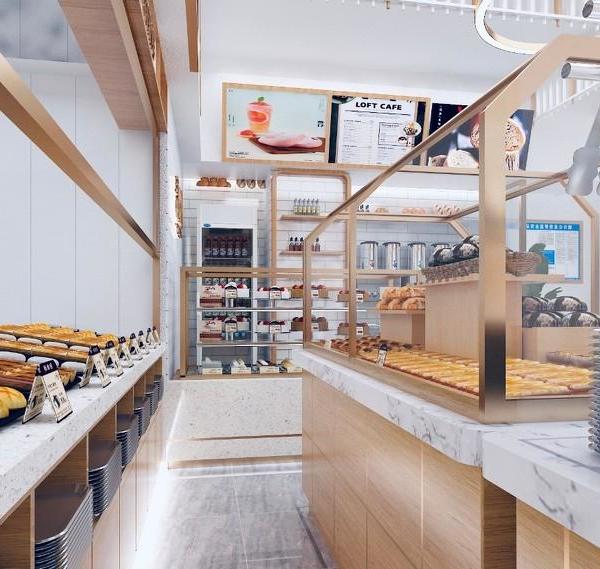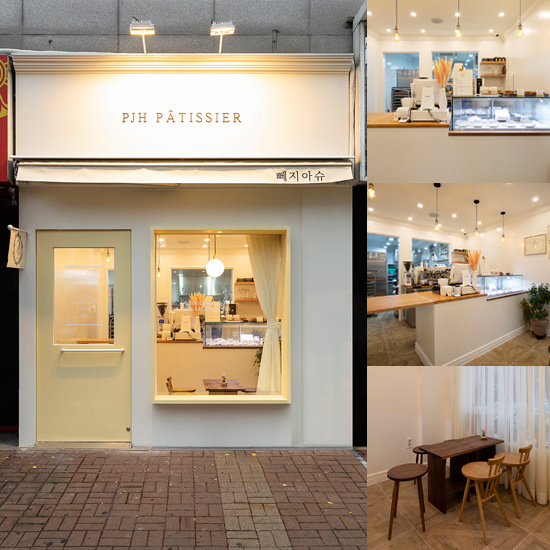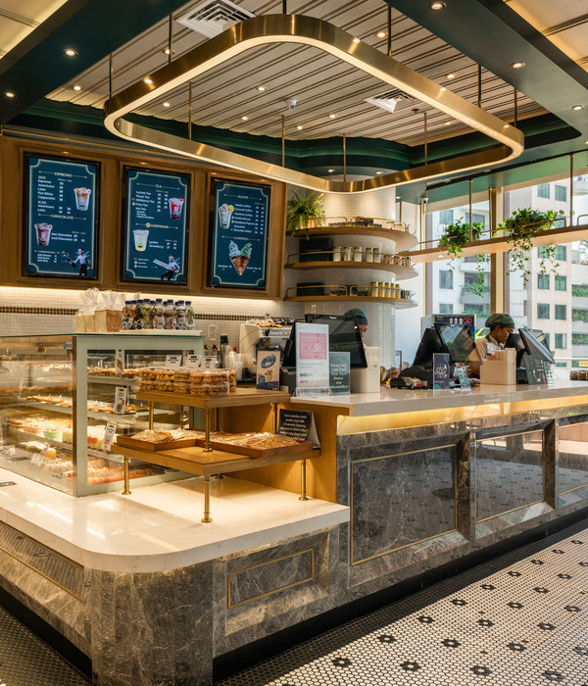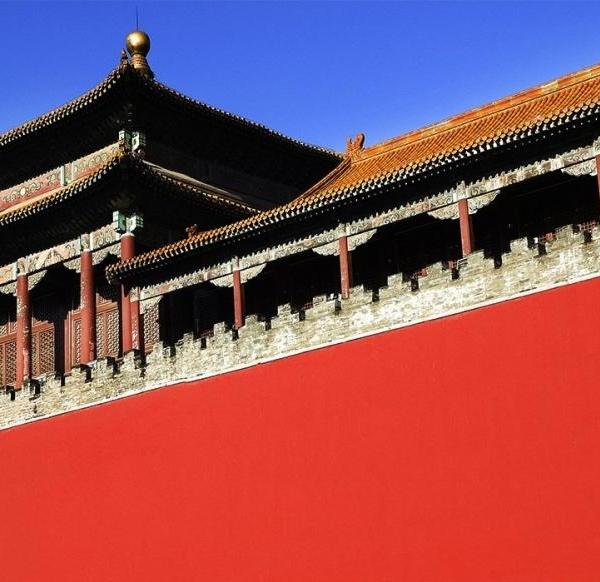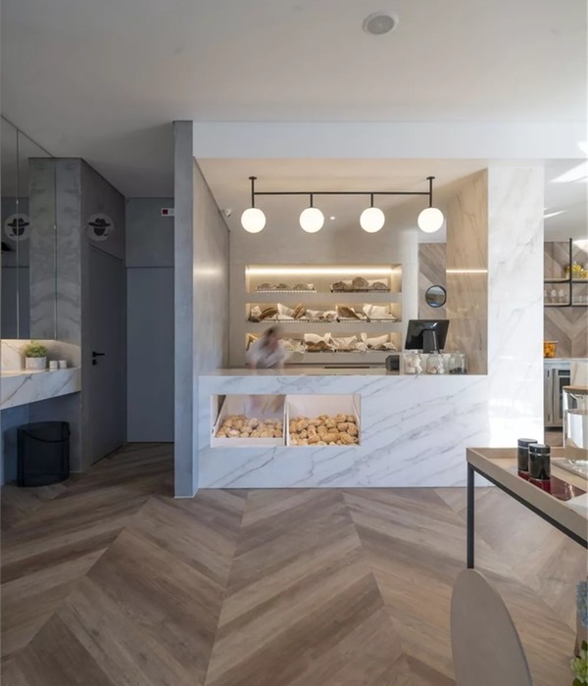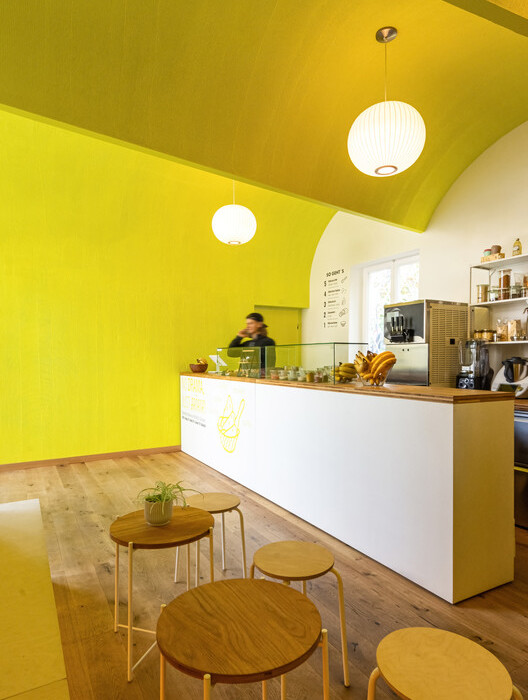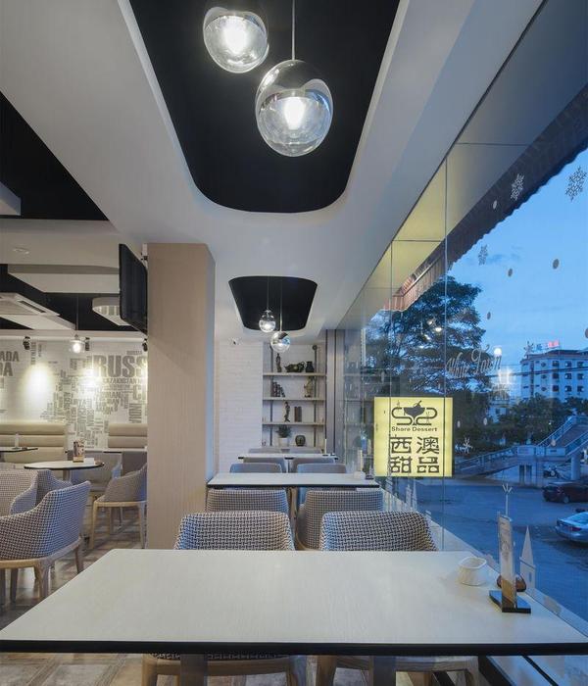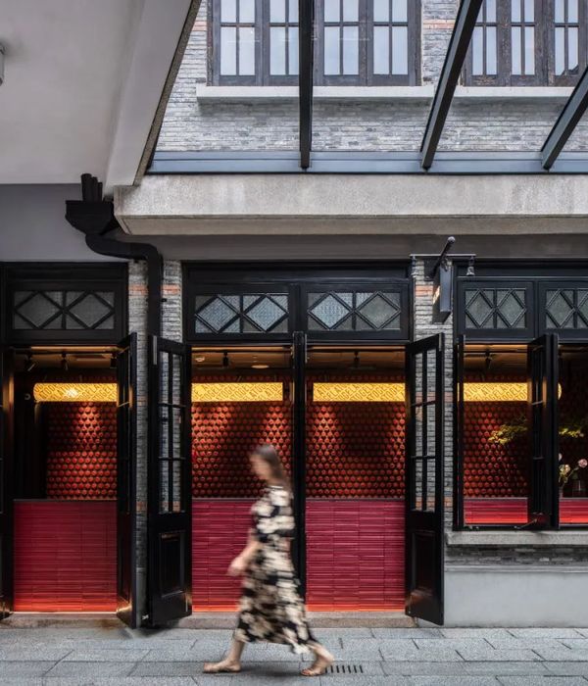Architect:Trzop Architekci
Location:Poznań, Poland
Project Year:2017
Category:Offices
OLX Group is a company located in Maraton Building in Poznan, Poland. It is a web based company divided into smaller departments like: Otodom – online estate search; Otomoto – online vehicle search; OLX – online marketplace;
Due to massive growth, OLX Group asked Trzop Architekci studio lead by CEO and founder Bartosz Trzop to design their new offices.
The office is 4700 square meters, placed on 4th and 5th floor of the Maraton Building. OLX Group asked the architects to create work stations for 300 employees and an additional 100 places in the near future.
The design process took around two months and after six months the first employees could move in to the office.
An attractive location and a spectacular, panoramic view of Poznań add to the visual impact of the space. One of our ideas was to have a blue ribbon running through the exposed ceiling, over installations and lighting fixtures, to symbolise the Warta River and emphasise the communication flow in the office.
The office area was divided into separate departments, each with its own character. The OLX floor has two oval shaped conference rooms corresponding to the OLX logo; OtoDom’s space was designed to look like a little town with pavements and grass between house-shaped conference rooms. Otomoto’s distinct area includes armchairs made of car seats and custom made lamps in shape of Poznan’s Racing Track.
The office also includes areas such as: quiet rooms, game rooms, sport areas, event places, coffee points, informal meeting zones, phone booths. Some of the conference rooms have city themes like Cape Town, Amsterdam, Berlin, Warsaw. The OLX Group has departments in all these locations. Decals with famous or funny quotes brighten up the walls in open spaces.
We designed the office to be as flexible as possible – the employees can change their workspace depending on their needs and the project they are working on. This decision was based on the concept of Activity-Based Working (ABW), which is meant to help employees use their full potential. By mixing work and relaxation spaces the design helps improve mood and wellbeing, which leads to more effective work and better results for the company.
Material Used:
1. Flooring- Interface
2. Doors- Maars Poland
3. Interior lighting- Pluslighting
4. Interior furniture- Concession, ARC Interiors
5. Wall decals- Pixers
▼项目更多图片
{{item.text_origin}}


