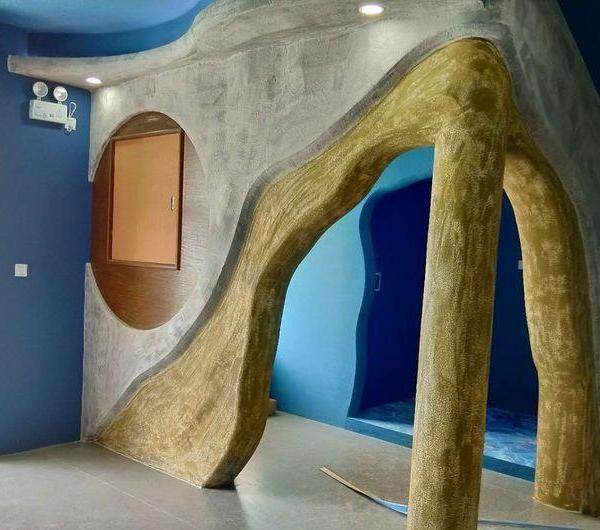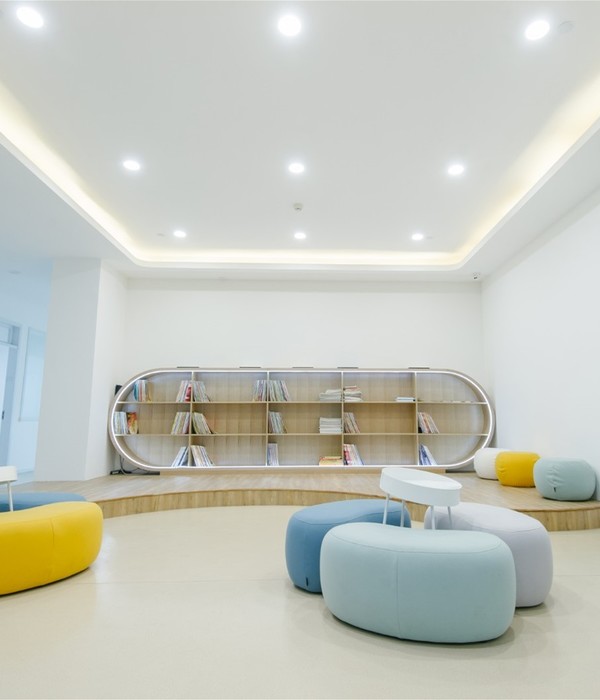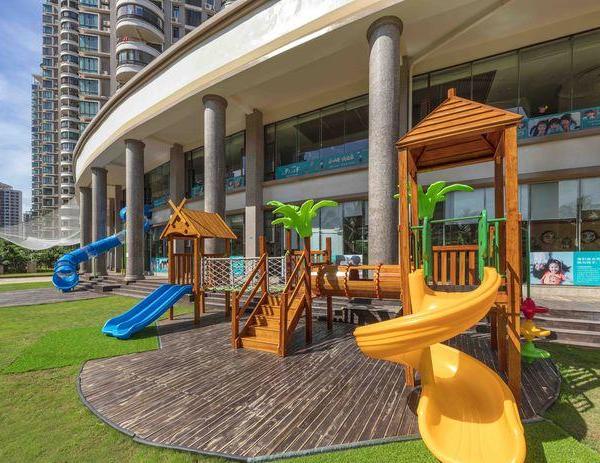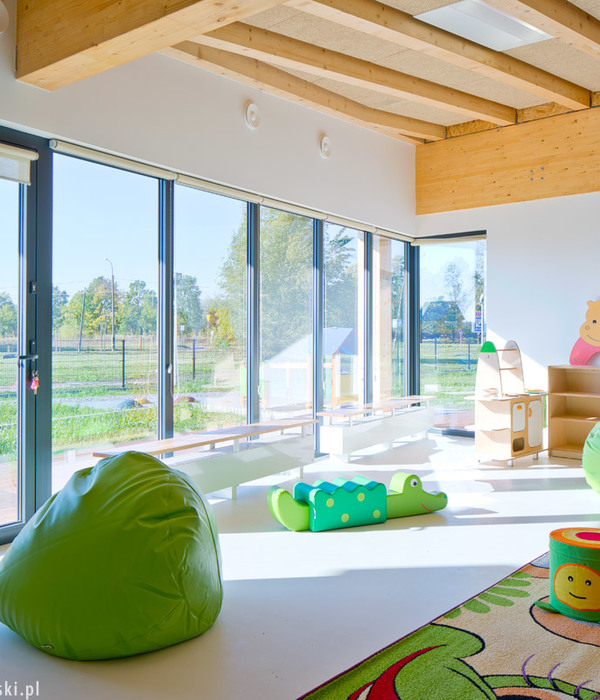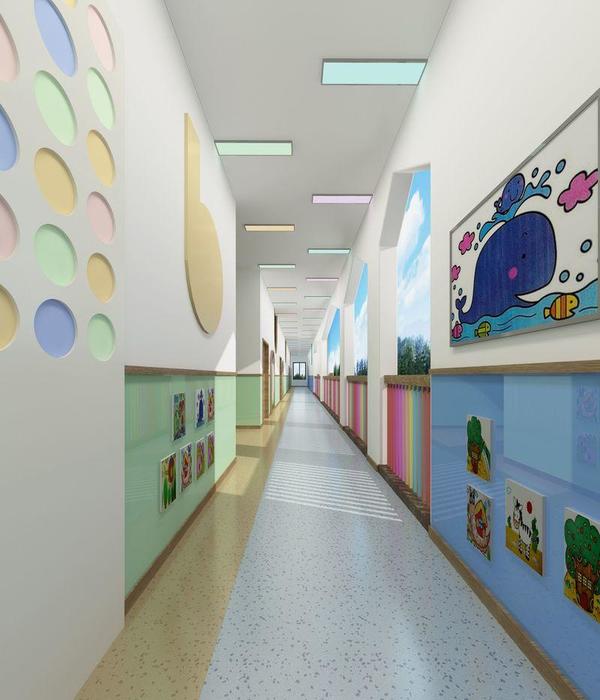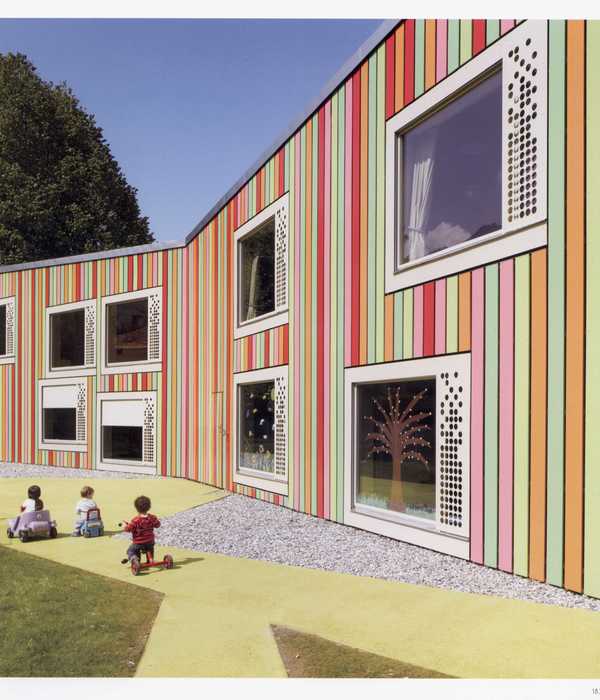Architects:STHANIK Consultants
Area :20000 ft²
Year :2016
Photographs :Iwan Baan, Amlin Iqbal Eshita, Noufel Sharif Sojol
Manufacturers : AutoDesk, Mirpur Ceramic, RhinoAutoDesk
Lead Architects :Saiqa Iqbal Meghna, Suvro Sovon Chowdhury
Design Team : STHANIK Consultants
Construction : Nazmul Ahsan, Arcadia
City : Daca
Country : Bangladesh
Surrounded by significant landmarks like the Central Mosque, Central Library, Central Student Union Building, a historic Canteen and also the new building of the Faculty of Social Science, the original open space had failed to create any significance regarding the usage. Despite being located at the heart of university of Dhaka, the area remained ‘unattended’ for years. The place itself had nothing to offer to the users, and was being used for shortcuts and dumping zone of construction debris for several years. Natural setting was random but guided by the influences like sunlight, condition of the soil and less human intervention.
The objective of the project was to create a meeting place for the young minds to hold small gatherings which may act as a place for contemplation and reflection to the students and faculties. Maintenance of a open landscape in a prominent area like this demands additional attention and the requirement of a semi-open food kiosk emerged as the catalyst to maintain the site as well as making the space lively.
Construction Technology: Based on the very basic idea of ‘Dig and Mound’, traditionally used in our context, topographical layers are created within a range of 3 feet below and above ground to create a landscape terrain. The shapes and spaces in the land formation emerged from the unique site specific pattern of existing trees and the surrounding built forms of distinct characteristics in terms of both aesthetic and program. The semi-open café emerges within the gap created from the changes in topographical layers which starts from the sunken steps surrounding the water body and ends near intermediate level of a large tree.
The continuous surface takes the form of a stepped gallery facing the sunken water body with the façade of the central library as the back-drop. Hanging metal bridge enhances the directionality towards the node of the mosque, library and social science faculty. It allows the free flowing growth of the shrubs, interplay of lights and shades through its porous body. All of these elements creating ‘pause’ or ‘thresholds’ generates from or terminates towards the existing trees of unique species and foliage. Perforated bricks were used with patterned combination of soft pave to hard pave. Red Oxide coated metal installations combined with turquoise colored neat cement finish infuses an essence of ‘ruins’ and creates a rich ‘peripheral image’.
The design approach focused on creating a place for contemplation where the users, primarily consisting of young age group, can take a ‘momentary pause’ in between their campus life. The design intervention offers a ‘place’ for ‘choreographed encounter’ to the users through creating an extended reading area from the central library, gathering place after prayer at central mosque, extended discussion ground adjacent to Central Student Union and a historic canteen.
For transforming a ‘non-place’ into a ‘place’ that is able to create an impact to the users, the design strategy focused on creating ‘an archive of memories’. A sunken water-body, the ‘Reverse Oculus’, holds the reflection the ever-changing phenomena of atmosphere and offers a place for contemplation. The ‘Hijol Tree’ planted at the center of the water embodies an image to recall memories of village pond. Crafted materiality is explored to create a multi-sensory experience infused with nostalgia.
▼项目更多图片
{{item.text_origin}}

