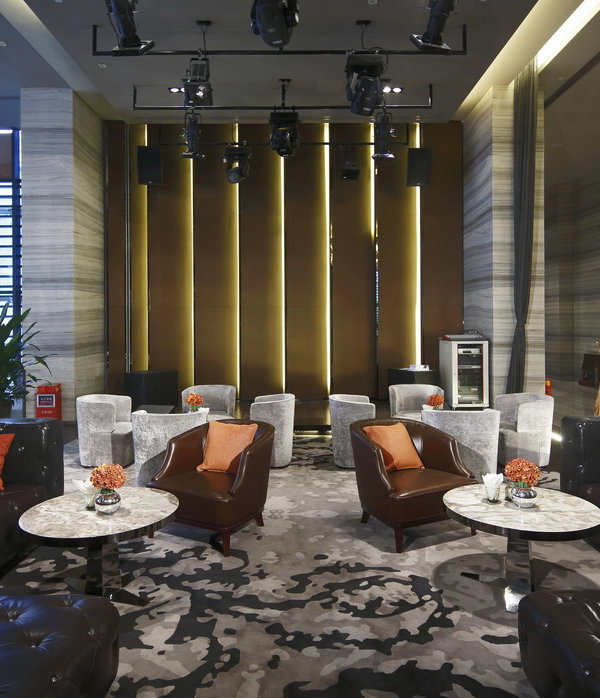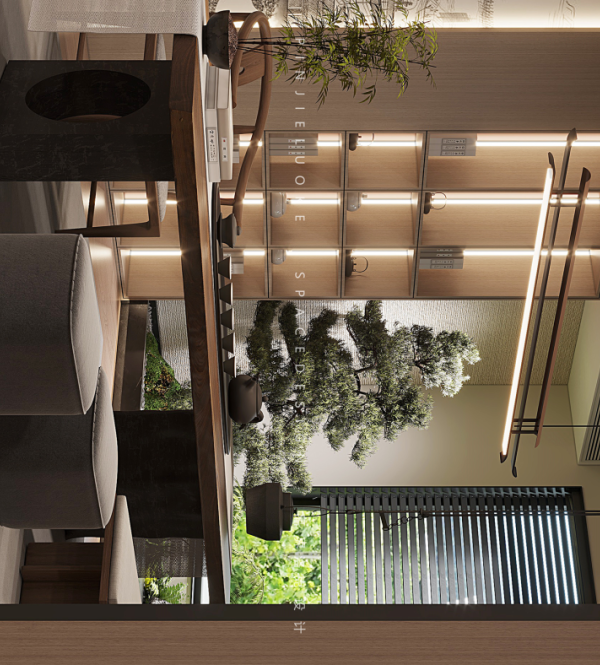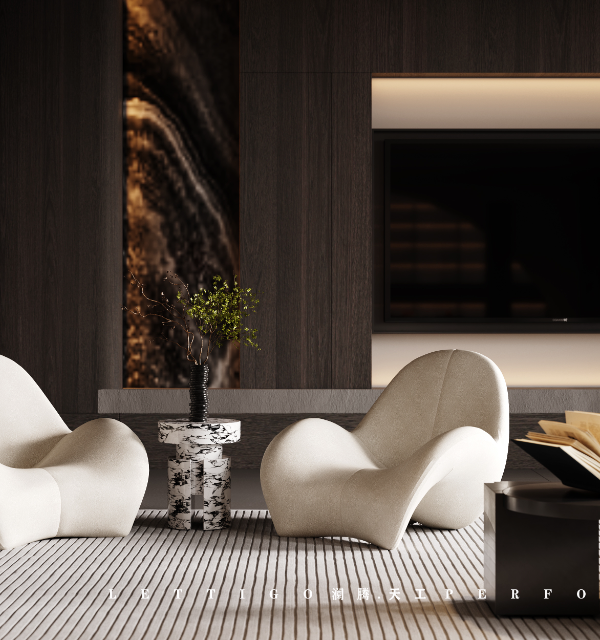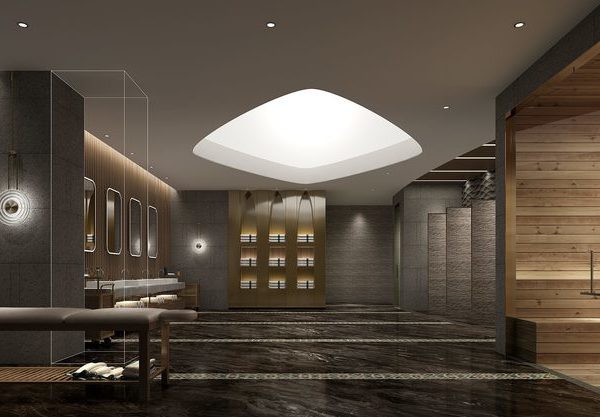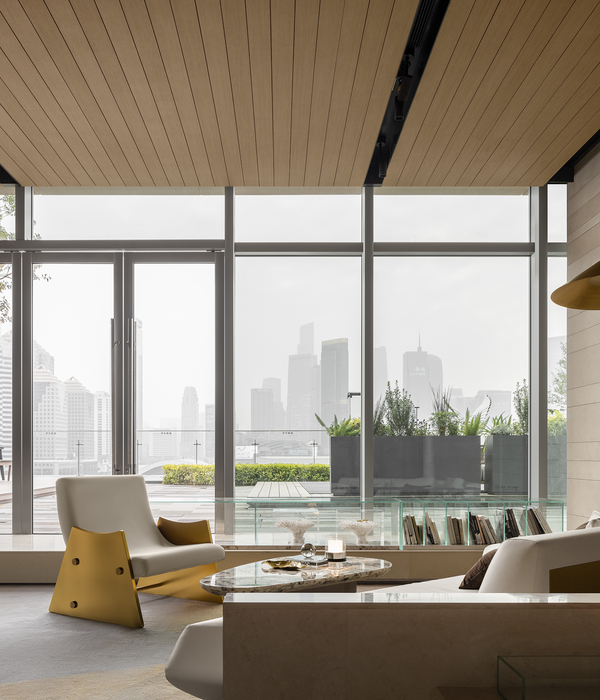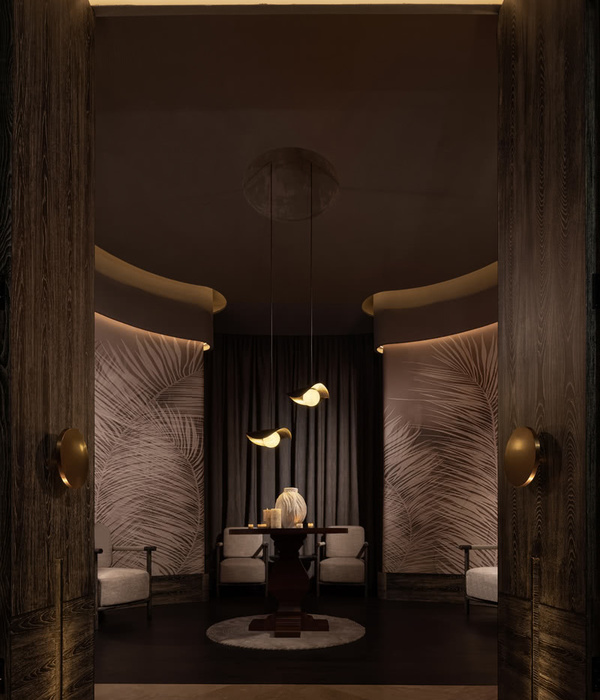- 项目名称:麓湖生态城麓客岛青青露营地
- 设计团队:龙昱杉,赵鑫源,任文,朱雨橦,刘霁瑶
- 客户:麓湖生态城
- 项目管理:万华研发中心
- 景观施工:罗汉园林,万象园林
青青麓营地,位于成都“麓湖水城景区”,2400余亩湖域中央的“麓客岛”。受业主方的委托,定制化的设计,打造一个多元化的青少年集中拓展体验营地。以营地为核心,辐射整个麓客岛自然资源及活动配套,形成户外的自然教育博物馆。
The Green Luxe Camp is on the Luxe Island in the central of more than 2400 acres lake, which located in Chengdu Luxelakes Water City. Commissioned by the owner, the customized design aim to create a diversified youth experience camp. With the camp as the core, it radiates the natural resources and activities of the entire Luxe Island, forming an outdoor nature education museum.
▼滨湖鸟瞰,Bird’s eye view of lakeside ©存在建筑
设计初期,灵感来源于“星球大作战”,大大小小的星球散布于临水的坡地中,运用充满童真的色彩,使场地与使用人群高度契合。采用圆形作为统一景观元素,串联散落于香樟林中的各栋营地。
At the beginning of the design, the inspiration came from the game—“star battle”. Large and small planets were scattered on the slope nearby the lake, and childlike colors were used to make the site highly fit with the users. Using the circle as a unified landscape element, the camps scattered in the camphor forest are connected in series.
▼平面推演过程,Plane Deductive Process ©昱道景观 & 创合园林
营地依托极佳的湖岸资源,呈带状发散布置。场地地势南高北低,利用现状场地高差关系,通过景观手法,实现麓客岛主要交通动线与营地内部动线相互独立,为营地活动提供了相对舒适内向的空间。
The camp relies on the excellent lakeshore resources and is arranged in belts. The topography of the site is high in the south and low in the north. By using the current relationship of site height difference, the main traffic lines on Luxe Island are independent from those inside the camp through landscape techniques, providing a relatively comfortable and introverted space for camp activities.
▼利用高差在场地内部形成带状休憩看台 Use the height difference to form a ribbon-shaped rest stand inside the site ©郑文瀚
▼阶梯和广场,Steps and square ©孙庆
▼节点活动空间,Node Activity Space ©孙庆
▼宿舍通向教室的道路,旁边是利用地形高差形成的线型坐凳花池 On the side of the road leading from the dormitory to the classroom is a linear-seating planting bed formed by the elevation difference of the terrain ©孙庆
▼大小不一的圆形汀步串联起公区和户外火塘 Circular stepping stone of different sizes connect the public area and outdoor fireplace ©郑文瀚
▼考虑场地昭示性及公共空间交通的串联,设置多个入口空间 Considering the site publicity and the tandem of public space traffic, multiple entrances are set up ©孙庆
食堂位于公共教室的西侧,根据小朋友的活动需求,在以复合空间为主的室内功能基础上,延伸一部分开敞空间至主入口外的小广场,形成满足群体活动的节点。
The canteen is located on the west side of the public classroom. According to the activity needs of children, on the basis of the indoor functions mainly based on the complex space, part of the open space is extended to the small square outside the main entrance, forming a node to meet the group activities.
▼临宿舍一侧通往食堂,这里既是食堂也是作为公共活动空间的补充 One side of the adjacent dormitory leads to the canteen, which is both a canteen and a supplement to the public activity space ©陈石
▼临湖的食堂,Canteen facing the lake ©陈石
▼假期到来,丰富的活动在这里展开 When holiday comes, rich activities unfold here ©昱道
▼球型灯具散落在湖边草地中,梦幻童真,Globe lamp is scattered in the grass by the lake ©昱道
▲方案平面,layout plan ©昱道景观 & 创合园林
{{item.text_origin}}



