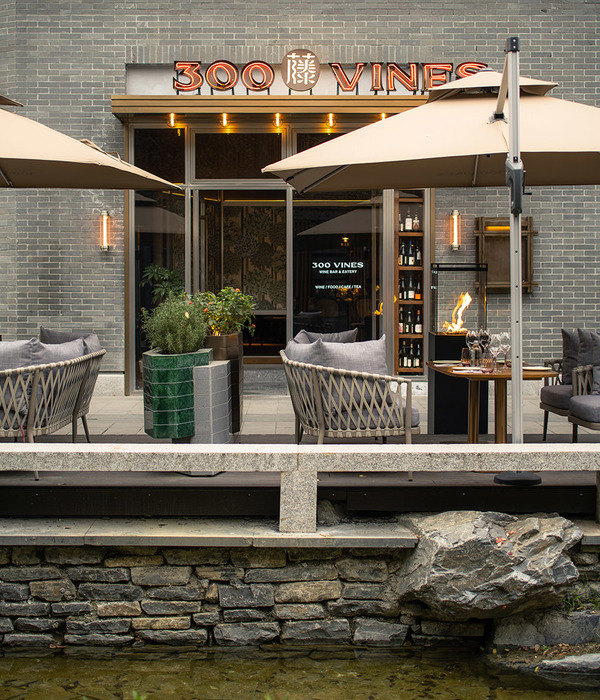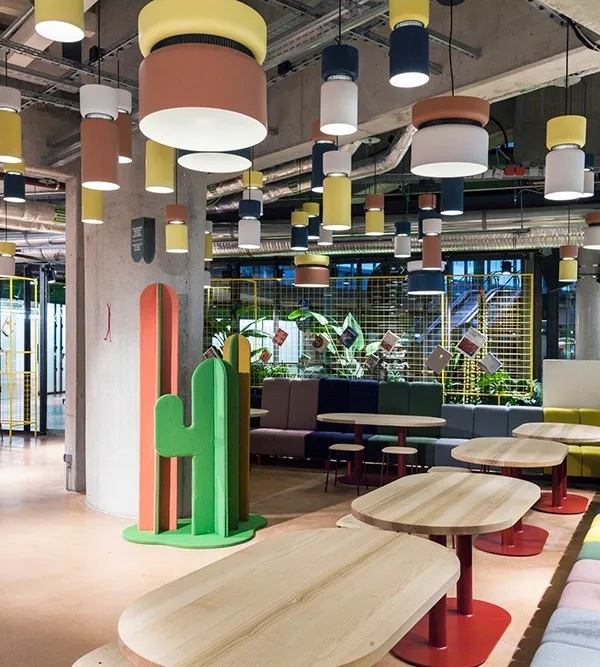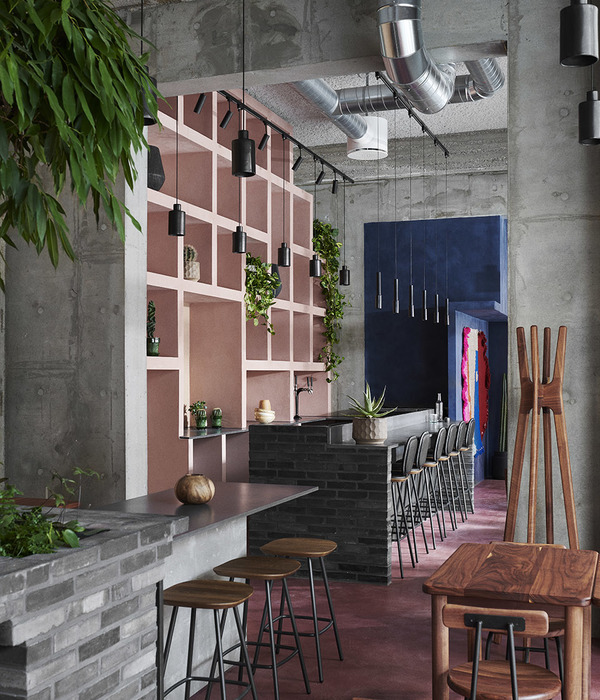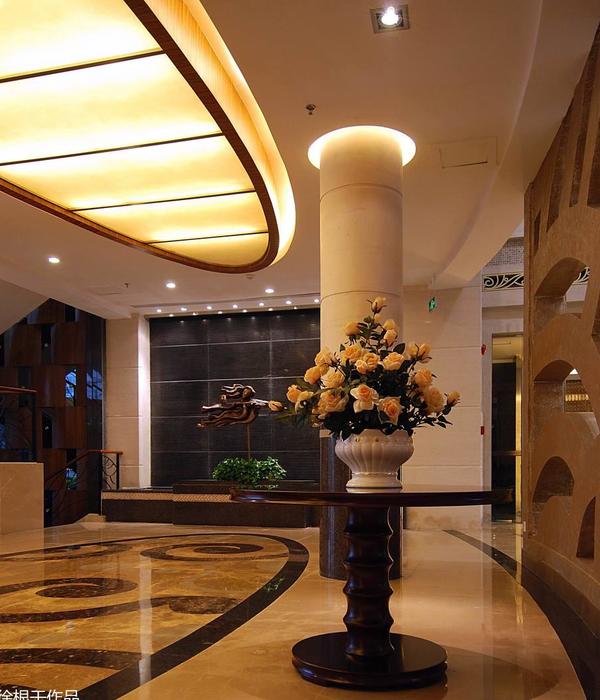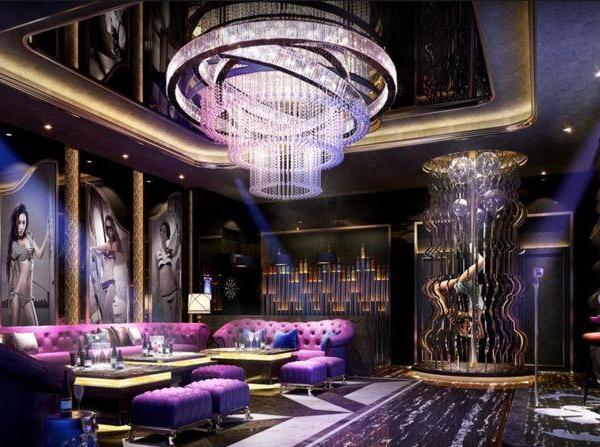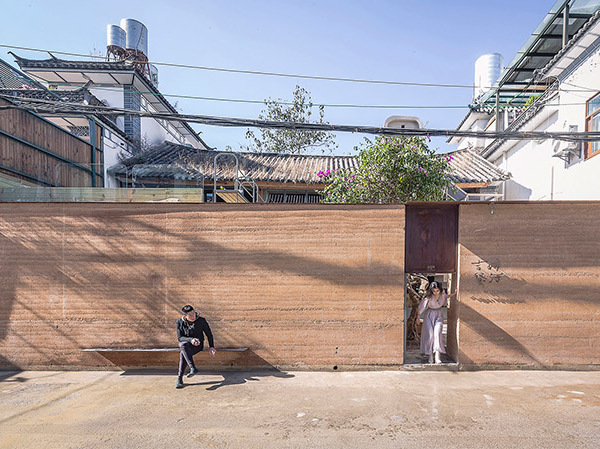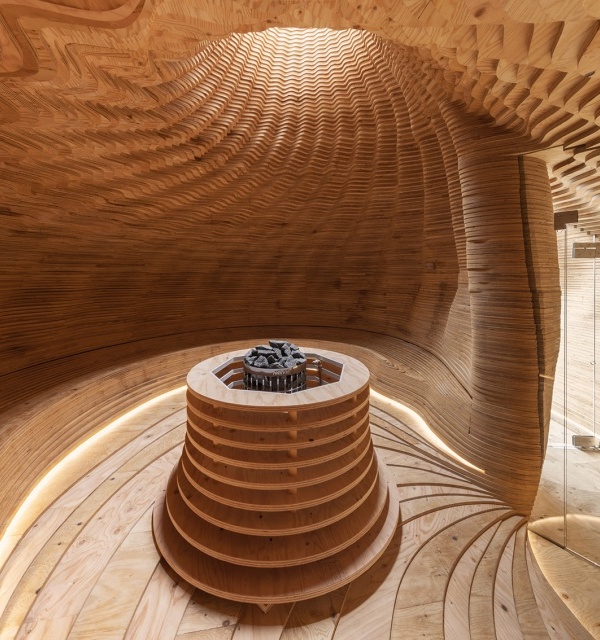点击上方“周笙笙全案设计工作室”可以订阅哦!
▲[1F 平面方案]
1 f floor plan
▲[2F 平面方案]
2f floor plan
受客户的委托,帮他的店面进行改造与升级,虽然面积不大,但层高足够,所以分为了上下两层以及室外。
Entrusted by the client, I helped him transform and upgrade his store. Although the area is small, the height is enough, so it is divided into two floors and outdoor.
▲[吧台]The bar
全店面成橘橙色,在暖色线性灯的衬托下,犹如酒后微醺之感。
The whole store into orange, in the warm color linear light set off, like a feeling of drunk.
▲[酒窖/卡座]
Wine Cellar/booth
在复古罗马拱形门造型元素的构成中,整个空间显得大气磅礴,犹如一头睿智的猛兽。
In the form of retro Roman arch door elements, the whole space appears majestic, like a wise beast.
▲[二楼包厢]
Second floor box
融入复古的工业元素,如典型的砖墙风格加上纵向延伸的线性灯,把氛围烘托得恰到好处。
Incorporating retro industrial elements, such as typical brick walls and vertical extension of linear lights, sets off the atmosphere just right.
▲[室外+散卡座]
Outdoor + hash bay
在慵懒时光中享受微醺,户外美景尽收眼底。
Get drunk on a lazy day with great views of the outdoors.
▲[门头]
The door first
建筑融入自然,黑暗中发着微微光亮,欢迎着酒友们的到来。
The building blends into nature, glistening in the dark, welcoming the arrival of drinking friends.
项目地址:浏阳-有酒酒馆
建筑面积:120
设计风格:现代极简
硬装设计:周笙笙全案设计工作室
软装设计:周笙笙全案设计工作室
主要材料:红砖片、亚克力、涂料、水磨石瓷砖、线性灯、镜面不锈钢等
THANKS
手机 /tel:15388051772:长沙设计师 周笙笙
周笙笙全案设计 | 南玻集团玻璃展厅-穿越光影的旅程
周笙笙全案设计 | 200m²穿行在森林里的小野兽
周笙笙全案设计 | BOX-东芝中央空调展厅
{{item.text_origin}}


