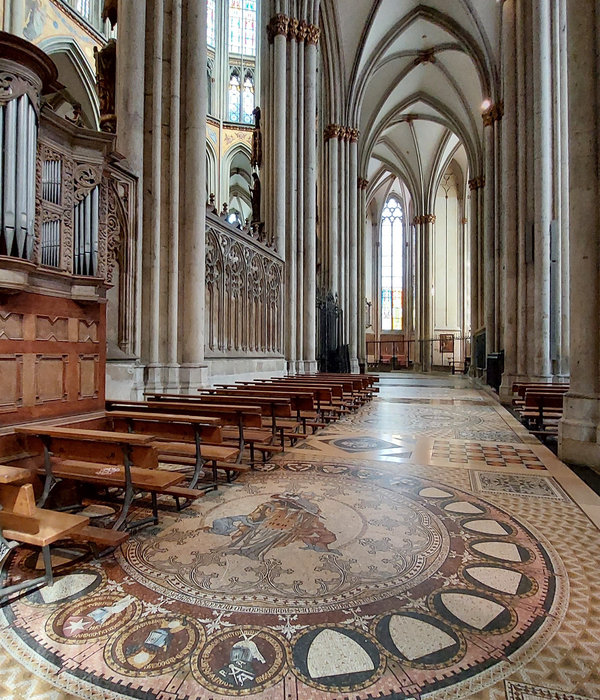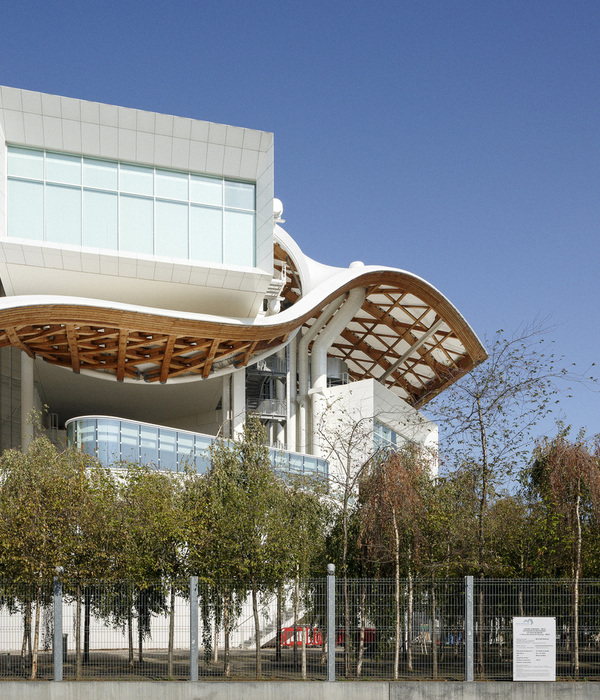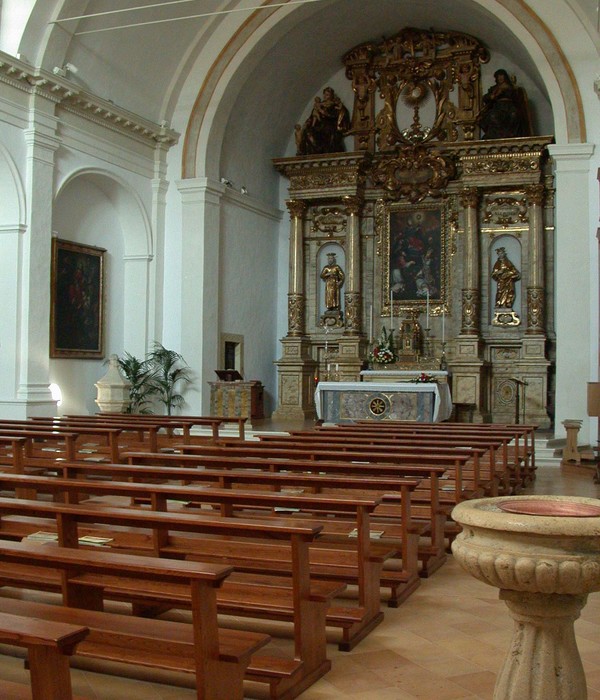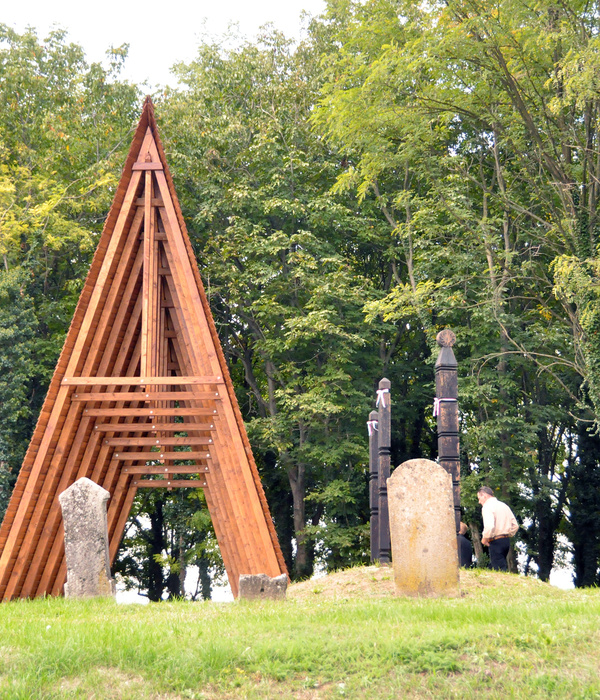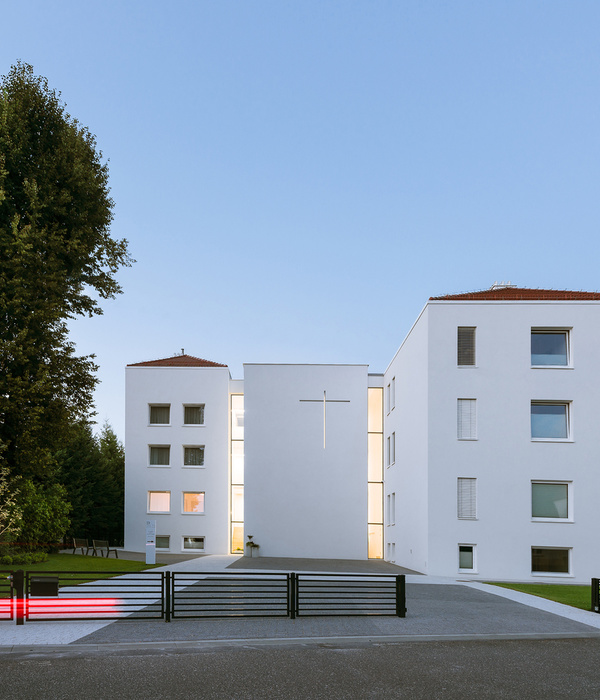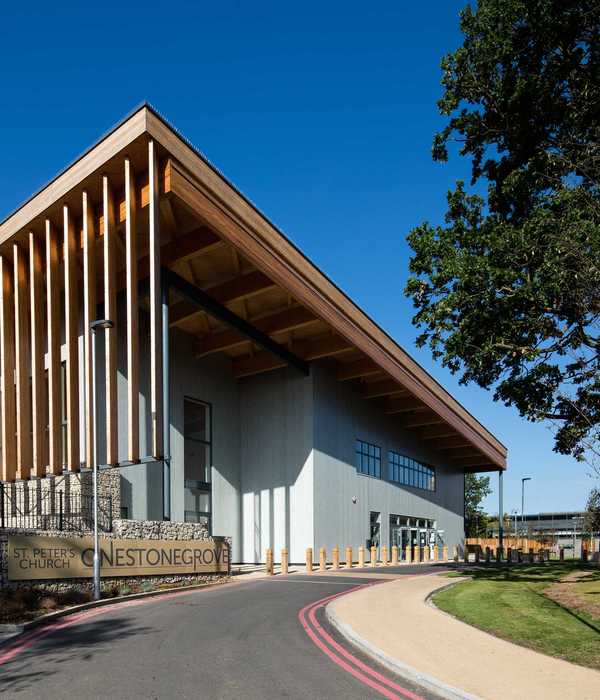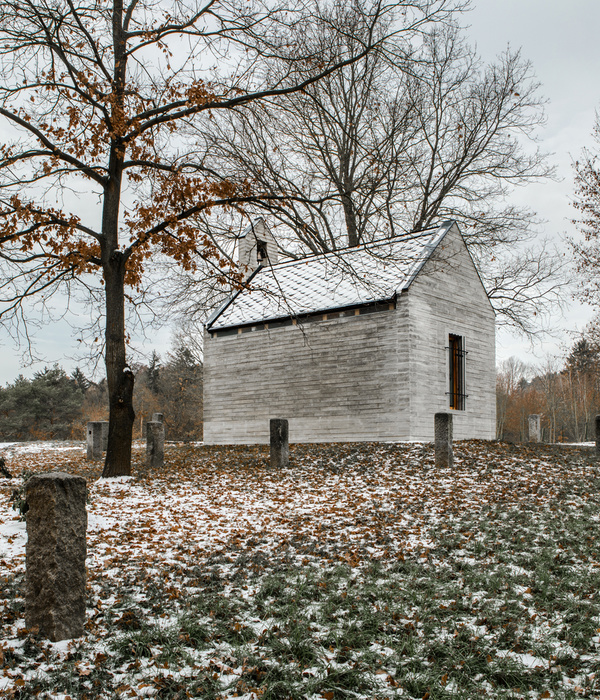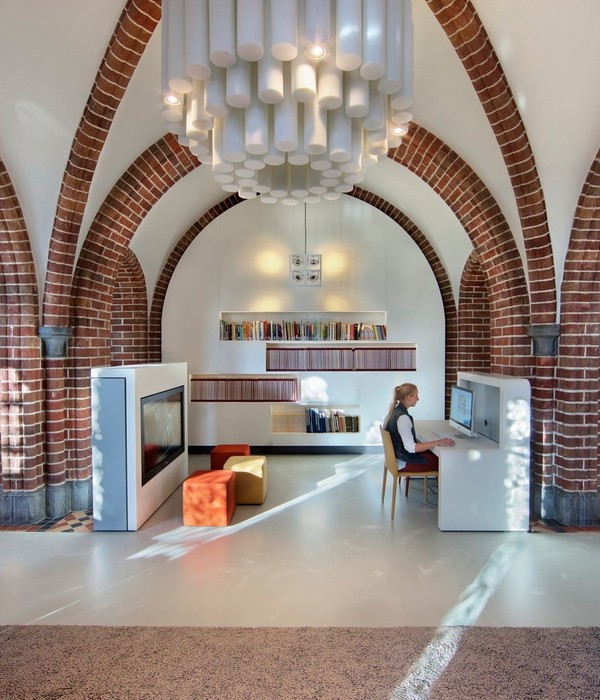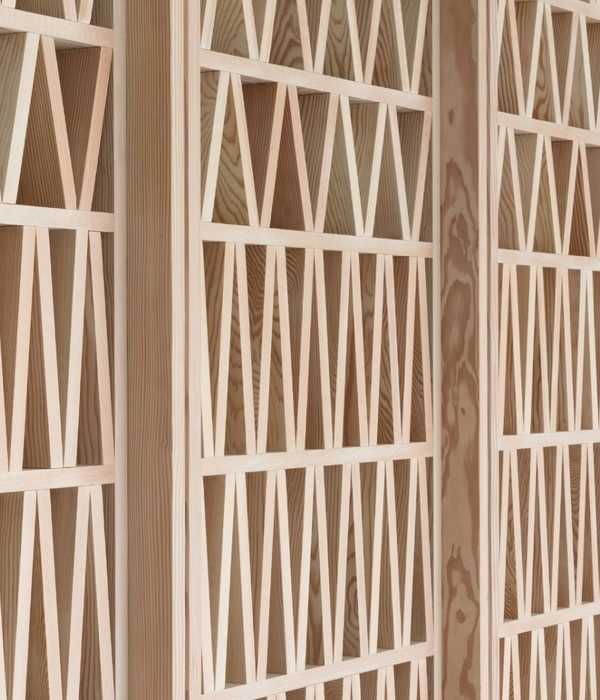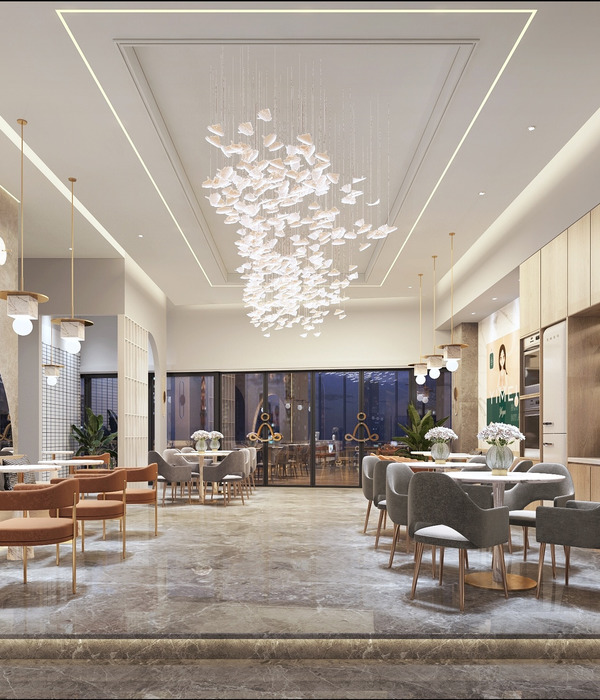Architects:Fino Lozano
Area:3229ft²
Year:2021
Photographs:César Béjar
Manufacturers:AutoDesk,Adobe Systems Incorporated,Trimble Navigation
Lead Architect:Arq.Delfino Lozano Salcedo
Administration And Purchasing:Lni. María Fernanda Rodríguez Lozano
Senior Construction Manager:Arq. Daniel Villalba Diaz de Sandi
Workshop Manager:Arq. Jesús Sánchez Guzmán
Resident Construction Manager:Mto. Sergio Carranza Martinez
Design And Construction Of Structures:Ing. Delfino Lozano Armenta
Coatings:Isabelo Sánchez
Program:Ground Floor: Atrium, Chapel, Bedroom, Bathrooms
City:Zapopan
Country:Mexico
Text description provided by the architects. North of the Guadalajara metropolis in the Nuevo Vergel neighborhood, the Perpetual Chapel, built with the hands of the same residents of the settlement, recalls the words of the Burkinabe architect Francis Kéré -Pritzker 2022-: "Everyone deserves quality, everyone deserves luxury and everyone deserves consolation.”
Unlike the work to which Fino Lozano's studio has accustomed us, focused mainly on the intimacy of the home, this work stands out for being a community space open day and night to convene, gather, and connect.
The Chapel is mainly made up of two consecutive spaces. The first one, is a small open atrium that serves as a transition and preparation for the sacred place, while fulfilling the practical function of housing the lavatories. A short line of cypresses accompanies the view towards the second space, which is the Perpetual Chapel itself. It is accessed through a solid metal gate marked from beginning to end and in the center by a sober cross of translucent amber glass. The neutral color of the gate and the solid blind wall in which it is embedded is the same as that of the perimeter fence and the interior of the Chapel itself. This monochrome solution brings a sense of unity and calm.
Once through the threshold, the visitor discovers the only story with three different heights: lower towards the entrance and higher as one moves towards the altar. The stepped roof allows the indirect entry of light, filtered by amber lanterns, thus directing it towards the altar. There stands an imposing monstrance made of natural wood, in the shape of the Virgin of Guadalupe, in whose chest the virile opens, allowing the continuous exposure of the consecrated host.
Behind the altar, there is a half-height curved wall, like an apse, which separates the story of the Chapel from two subsequent rooms for the use of people who keep watch at night (remember that a perpetual chapel is so called because its parishioners take turns praying day and night throughout the year, so the space is never left alone).
The ceiling is completely covered by Catalan vaults finished in apparent brick. These stand out together with the wood of the benches and screens that echo them. Thus, from the ceiling to the floor, brick and wood mark the rhythm in the middle of the dominant battered plaster, creating a harmonious, calm, and warm atmosphere.
As mentioned previously, a significant architectural feature is based on the direct collaboration of the community during the construction process. As Francis Kéré was able to distinguish, there is a very special identification with a building when the community can say: “We created it”.
Project gallery
Project location
Address:Zapopan, Jalisco, Mexico
{{item.text_origin}}

