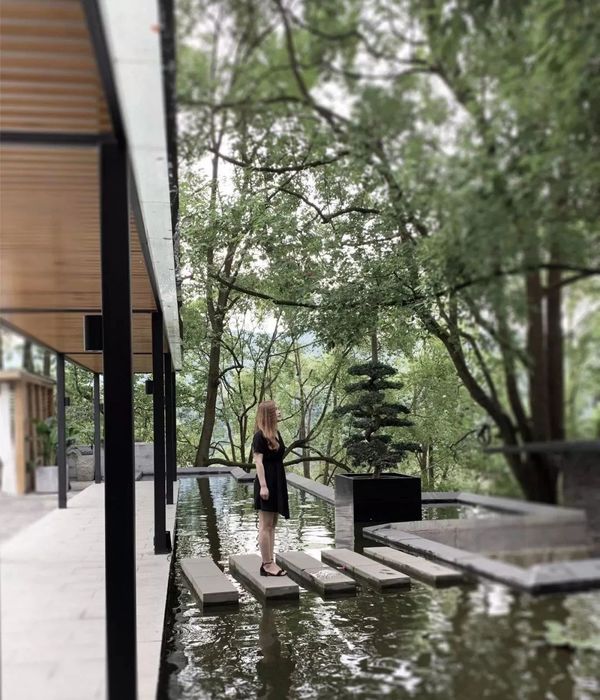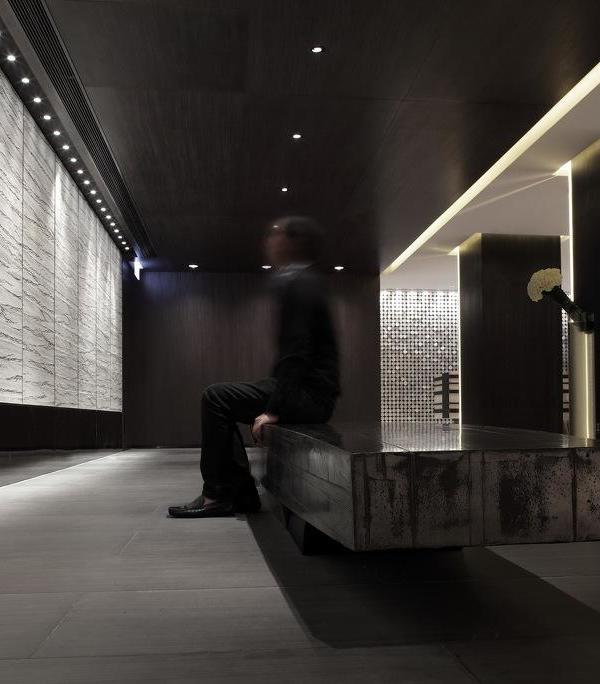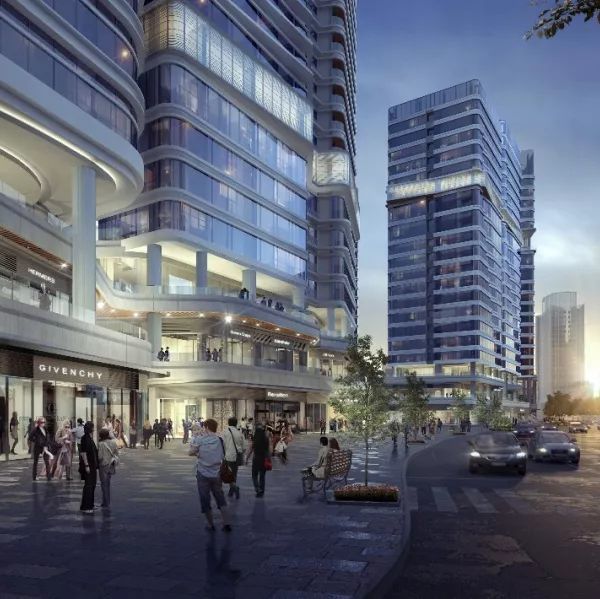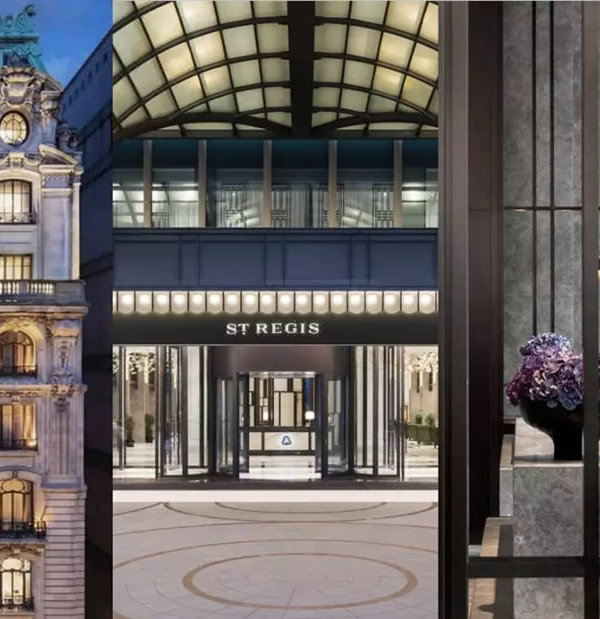Architects:Incidental Architecture
Area:630m²
Year:2022
Photographs:Clinton Weaver
Lead Architects:Matt Elkan, Daina Cunningham
Builders:C&R Constructions
Engineering:WGA RFP
City:Darwin
Country:Australia
Text description provided by the architects. The principles of good architecture should benefit all people, and it is often the case that those who could potentially benefit most from well-considered buildings are those who are least able to afford them. As well as custom-designed bespoke projects (where we are continually sharpening our skills), Incidental continues to be involved in delivering good architecture to a broader population.
Nungalinya is the provision of five student accommodation units for use by Indigenous adult students coming to Nungalinya College from across the NT and the top end of Australia. The scheme provides for additional, flexible, and appropriate accommodation on the Nungalinya site in Darwin, which allows the college to accept more students from remote communities each year.
The units were constructed consecutively between the years 2018 to 2021. A staged process allows for work to be undertaken as funds become available. This slower pace has given space for the students and staff of Nungalinya to provide ongoing feedback and evolve the brief to become their own. For instance, the later iterations alter the privacy of entries to bedrooms, which have been enlarged after consultations with the community. Air conditioners were also rearranged to be more cost-effective. Importantly, favoring an Indigenous voice has developed trust between us and the client. Incidental Architecture sees it as a privilege to draw on the immensity and richness of Indigenous knowledge systems. One of the great joys of building is that no one person can do everything themselves. We delight in the community that comes together to make every project. Our work as architects is incidental to the clients, engineers, landscape architects, builders, fabricators, and suppliers who are all valuable contributors to the end product. We embrace the dictum that a good idea is a good idea no matter who had it.
The symmetrical and rectilinear layout of spaces is efficient, economical, and clearly legible to first-time users. The buildings as such can be characterized by a practical simplicity. The breezeway is the main living space for each accommodation unit, oriented to capture prevailing winds, elevated and ventilated with ceiling fans. The breezeway functions as a communal space with a visual connection to the gardens and an opportunity for passive surveillance, an important cultural consideration. Simple planning offers multiple options for grouping and separation without being too prescriptive.
Ben van Gelderen, Nungalinya’s president, suggests the new work has transformed the community’s outlook. Often coming from remote, crowded, and decrepit housing, many students feel honored by the quality of accommodation. Through our work at the college too, we at Incidental Architecture have felt honored by the relationships formed and knowledge shared.
Project gallery
Project location
Address:Darwin NT, Australia
{{item.text_origin}}












