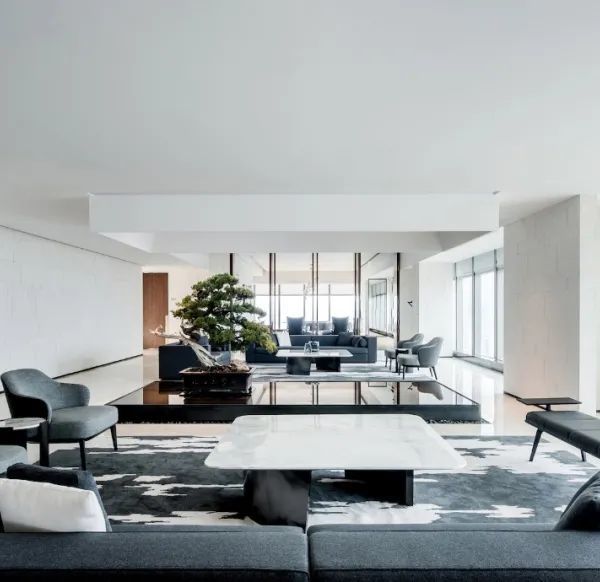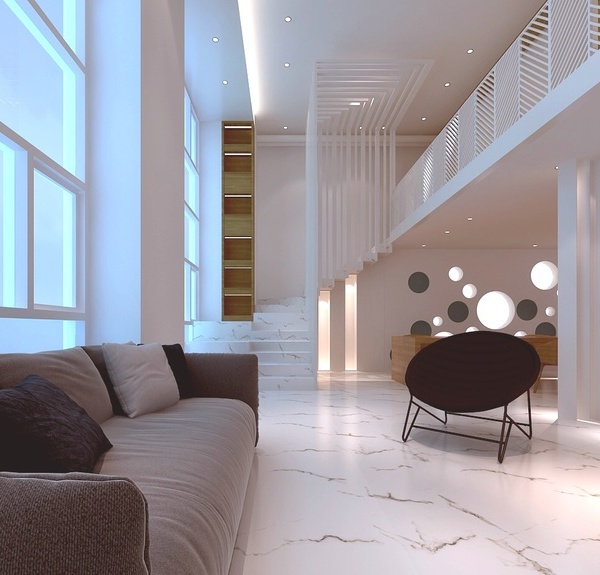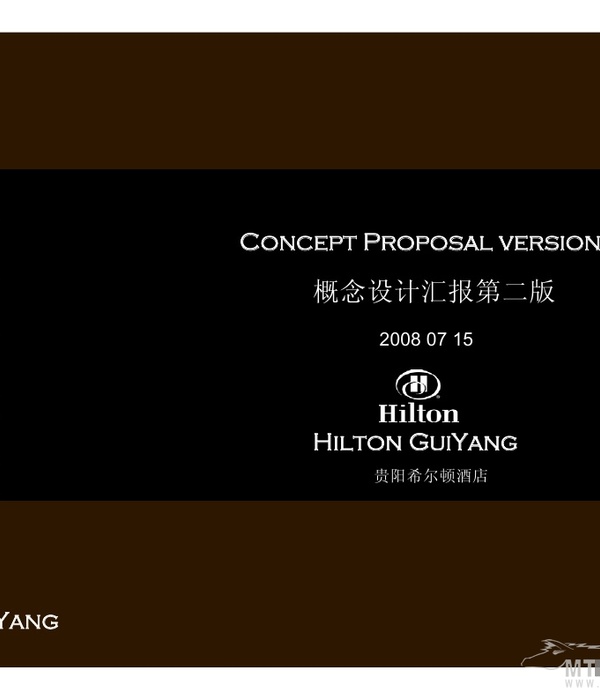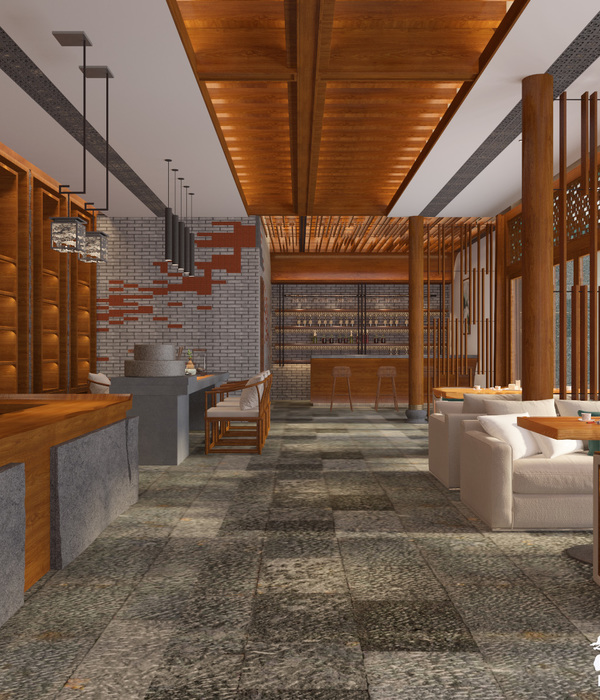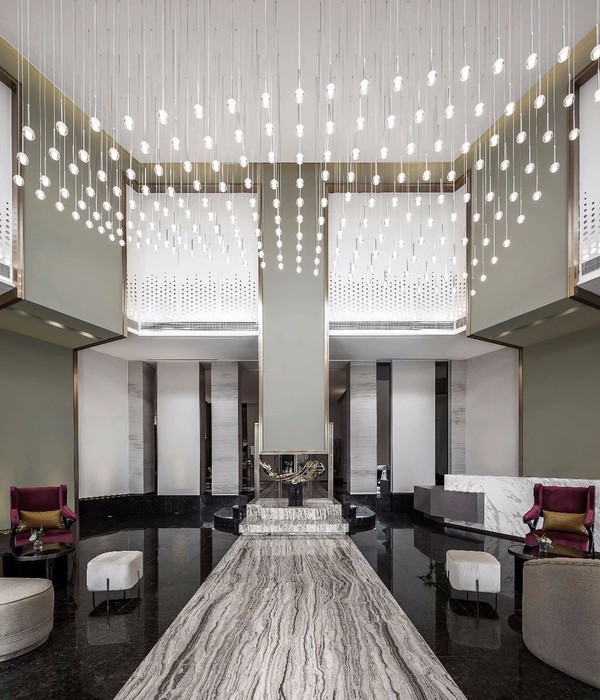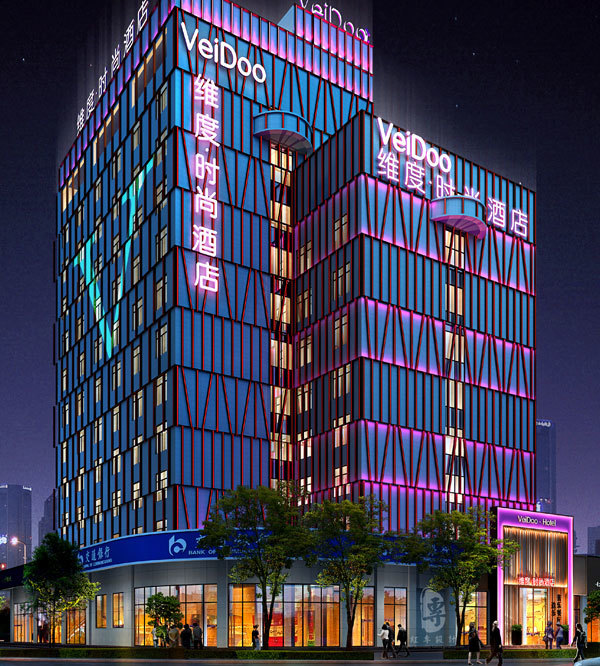- 项目名称:宁波千帆(Ningbo Sails)
- 面积:400,000 平方米
- 位置:中国浙江宁波
- 状态:概念设计 - 第二名
- 业主:宁波市国际贸易投资发展有限公司
叠术在宁波设计了一个以人为本的、通达的可持续商业展览及贸易地标。独特的设计带来了一个步行友好的公共领域,并使之与灵活的商业策略、高效的塔楼位置和合理的平面布局共存。该设计被命名为“宁波千帆”,以宁波古代和现代的海上故事为灵感。方案最终在11个受邀高水平设计团队中获得了第二名。
Superimpose designed a human-centered, accessible and sustainable business, exhibition and trading landmark in Ningbo. The unique design promotes a pedestrian friendly realm coexisting with a smart retail strategy, efficient tower location and smart plan layout. The design - which is called ‘the Ningbo Sails’ referring to Ningbo’s maritime past and present - was awarded second place out of eleven invited high-caliber contestants.
宁波国际贸易博览中心项目的组织方旨在宁波新东区创建一个展览和贸易地标。新区与旧城区中心“三江口”一起构成了宁波总体城市规划中的“两中心一轴”的概念。基地东侧为城市新“中央公园”,北侧是一条运河,并将与西侧的泛太酒店相连。叠术的设计考虑到该地块在新区中的重要性,并应用功能策略在项目地块与周边地块之间创建了一个平衡且相互关联的业态组合。
The site is located along a new ‘Central Park’ on the east, and a canal on the North and will be connected to the Pan Pacific Hotel located on the West of the site. Superimpose’s design recognizes the importance of the site in the new district and applies programmatic strategies to create a well-balanced and interconnected function-mix in between the project site and surrounding sites.
宁波是中国最重要的贸易城市之一,而宁波-舟山则是世界上最繁忙的港口之一。自远古开始,典型的中式帆船就在宁波附近的河流和海域航行,这些帆船曾经在海上运输货物。帆船被用作该项目的灵感来源:塔楼作为“帆”放置在抬升的商业平台上,而新的会议中心则采用白色的玻璃弧形立面,让人联想到这些中式帆船的风帆。
Ningbo is known to be one of China’s most important trading cities and Ningbo–Zhoushan is among the busiest ports in the world. From ancient times the rivers and sea near Ningbo were filled with typical Chinese sailing boats that once transported goods across the seas. These sailing boats were used as a source of inspiration for the project: The towers are situated as ‘sails’ on an elevated deck of retail whereas the new conference center carries a white screen curved façade reminiscent of the sails of these Chinese sailing boats.
叠术在设计阶段的主要目标是创建一个出众的公共空间,将绿地、工作和休闲融合在一起。为了创建绿色和充满活力的庭院作为方案的“心脏”,同时最大程度地扩大所有建筑物之间的距离,塔楼和会议中心被放置在42,000平方米场地的边缘。
Creating an outstanding public realm which seemlessly integrates green, work and leisure was Superimpose’s main goal during the design stage. In order to create a green and vibrant courtyard as the ’heart’ of the development, whilst simultaneously maximizing the distance in between all buildings, the towers and conference center are placed at the periphery of the 42,000 square meter site.
一层平面图 Masterplan of Level 1
二层平面图Masterplan of Level 2
为了进一步实现这一目标,地块内道路系统和办公大堂的落客区被抬升到了二层,使首层几乎没有汽车交通。
同时,此策略增加了首层商业的面积和可达性。
In order to further achieve this goal, the on-site road system and office lobby car drop-off zones are elevated to the second floor, creating an urban square at the ground level for public use.
At the same time, this strategy increases valuable retail exposure and accessibility of the ground floor, keeping the ground floor nearly free of car circulation.
在宜人且郁郁葱葱的庭院内,巨大的下沉广场通往地下一层。地下一层与首层和二层一起构成了叠术方案中的“三首层”。这个概念创造了不同层之间的动态相互作用,从而模糊了标准首层的概念。
Inside the pleasant and well-shaded courtyard, large floor openings open up the development towards basement level one. Together with the first and second floor, this basement level composes what Superimpose calls the ’three ground floors’. This concept results in a dynamic interplay of levels which blurs the notion of a standard ground floor.
总体看来,上述策略为功能复杂的重要地块创建了一种强大而可持续的发展方法,具有多种业态的组合。
叠术将汲取该项目中的特点,并在未来的新项目进一步完善该策略。
Together, the strategies described above create a strong and sustainable approach to complex and important sites, with a versatile mix of functions. Superimpose will cherish the outcome of this process and polish the strategies further for upcoming projects.
名称/Name/宁波千帆Ningbo Sails
范围Scope/总体规划Masterplan Design
类型Project Type/商业贸易园区Business and Trading Park
功能Function/
/ 甲级办公, 商业, 会议中心, 服务公寓 Grade A Office, Retail, Conference Center, Serviced Office
面积 Size
400,000sqm
地点Location
/ 中国浙江宁波Ningbo, ZhejiangProvince, China
状态Status
/概念设计– 第二名Concept Design - Second place
业主Client
/ 宁波市国际贸易投资发展有限公司Ningbo international tradeinvestment development co., ltd.
合作Collaborate
/浙江华展工程研究设计院有限公司Zhejiang Huazhan Engineering Research and Design Institute Co., Ltd.
团队Team
/Ruben Bergambagt, Carolyn Leung, Ben De Lange, Ana Raluca Timisescu, Valeryia Mazurkevic, Junwei Loh罗竣蔚, Shuyang Li李舒阳
叠术建筑 | Superimpose
info@superimpose.nl
{{item.text_origin}}


