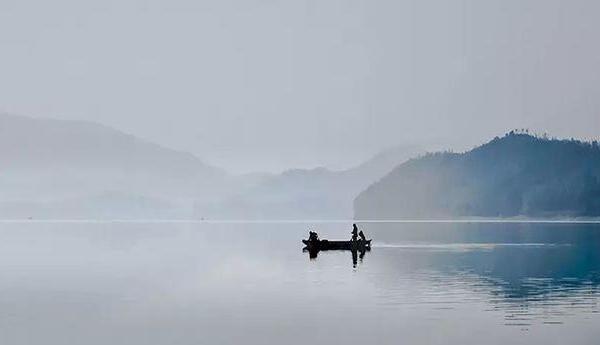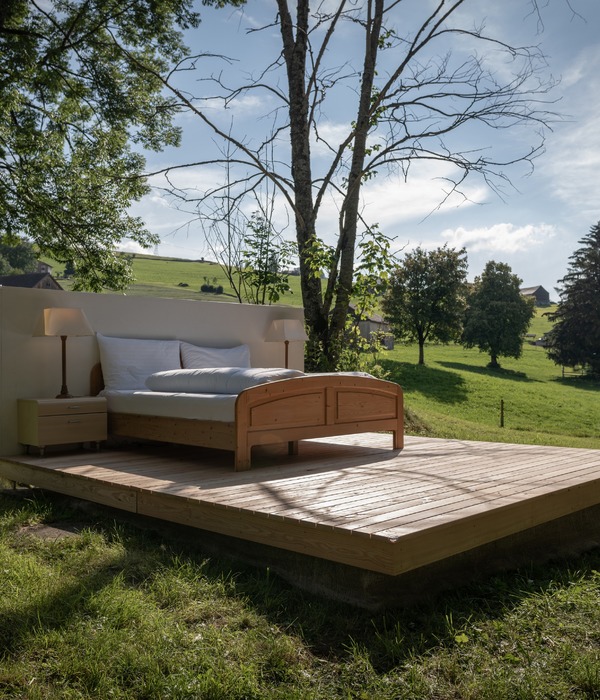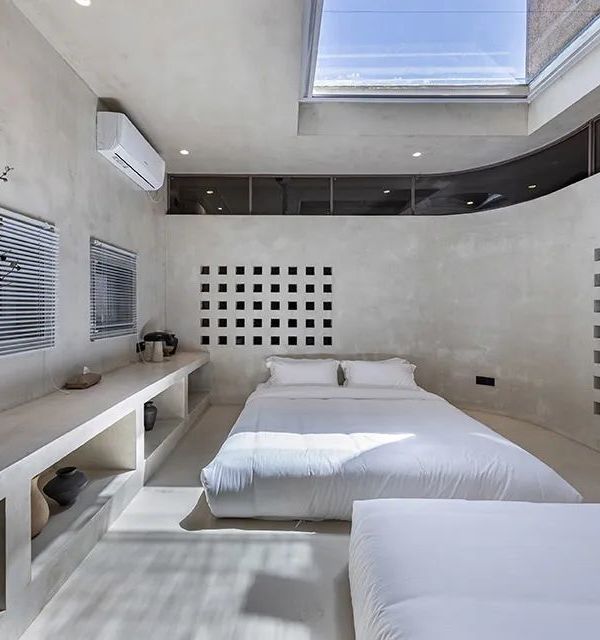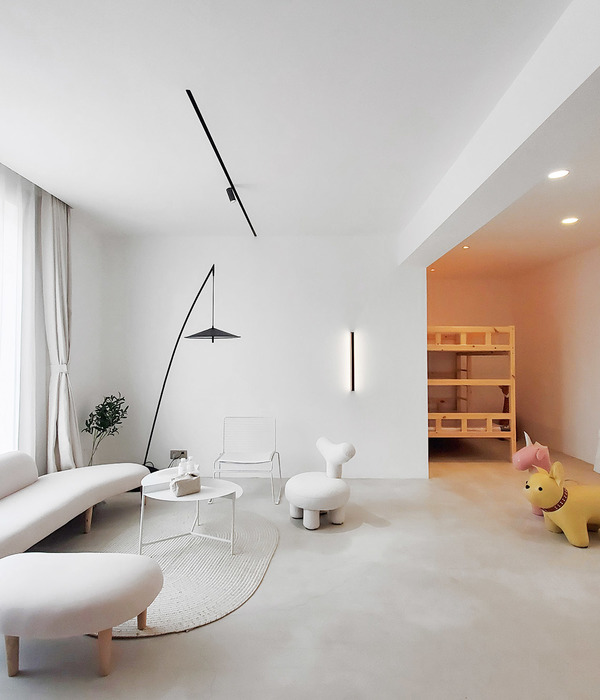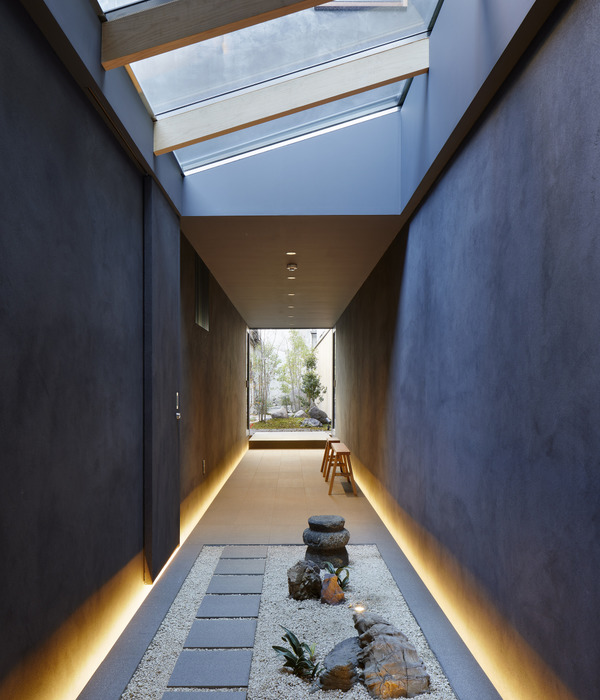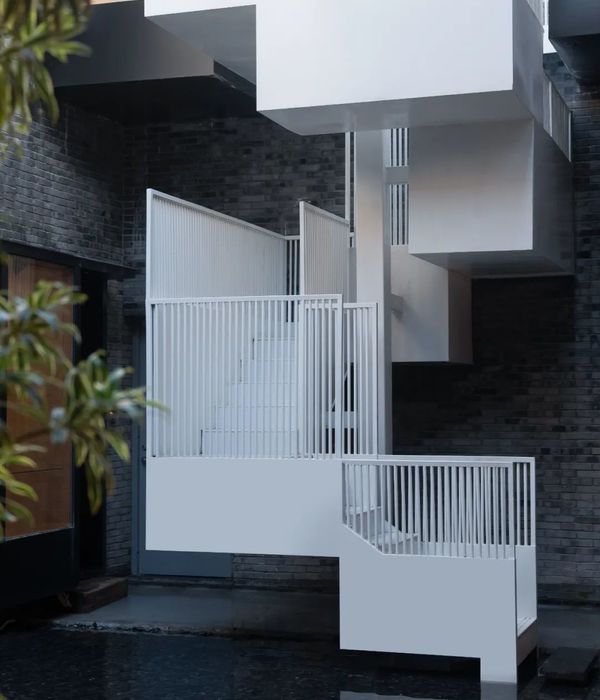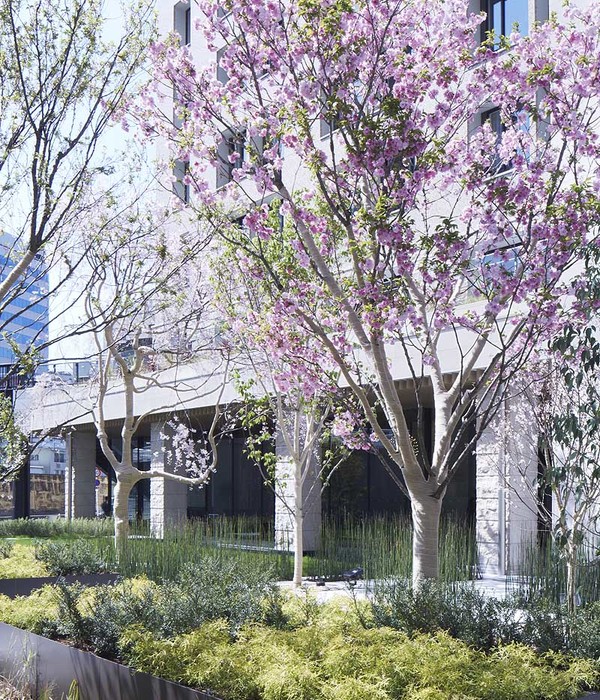Architects:Natan Gil Arquitetura
Area:100m²
Year:2022
Photographs:NY 18
Manufacturers:Botteh,CMC Modular,Castelatto,Dacapo,Deca,Esense,Infinito Vidros,MFerrari,Marcela Bartolomeo,Portinari,RP MARMORES,Templuz,Tom sobre tom,Trousseau
Lead Architect:Natan Gil
Creative Team:Lívia Gonçalves, Vinicius Pinheiro.
Landscape:Ana Campos, Katflores
Finishes:Bonatto Acabamentos
Engineering:Rocca Engenharia
City:Belo Horizonte
Country:Brazil
Built on the ground in full connection with the landscaping of the Palácio das Mangabeiras, the environment reveals that it is possible to find an idyllic and balanced refuge in the bowels of a large metropolis. Balance, by the way, is the motto. It is the word that is materialized by the lightness of the Borbo lamps, pieces signed by the architect, which were purposely installed as a work of art. Like a cloud of butterflies flying toward the forest. It is the perfect balance between black and white, a contrast that marks a light character for the space and reinforces the identity of our office.
It is the force manifested by Túlio Pinto's work of art, that provokes a reflection on the paradox between the brutality of stone and the fragility of glass. It is the desert metaphor that is subtly presented on the wall in parametric architecture and emulates sand dunes.
It is the subtle presence of technology that is at the service of a deeper connection with nature and with itself. There is no space for a television. There is an invitation to dip your feet in the water while reading a good book. It is the sensation of floating that each spectator has when they catch themselves in the mirrored cube installed in the middle of the trees. The possibility of each one seeing themselves in this Particular Infinity. As if it were a mirage…
To create a contemplation space opening up to nature, we try to use the minimum necessary elements and furniture in the space. Focusing on the contrasts between the colors and materials used, seeing a concrete block from the outside, and entering a space of calm. In the development of the project layout, the position of the bed, water mirror, and bathtub was defined so that there is the connection of the space with the outside and so that the focus is on the landscape that connects and is reflected.
Project gallery
Project location
Address:R. Prof. Djalma Guimarães, 161 - Mangabeiras, Belo Horizonte - MG, 30210-190, Brazil
{{item.text_origin}}

