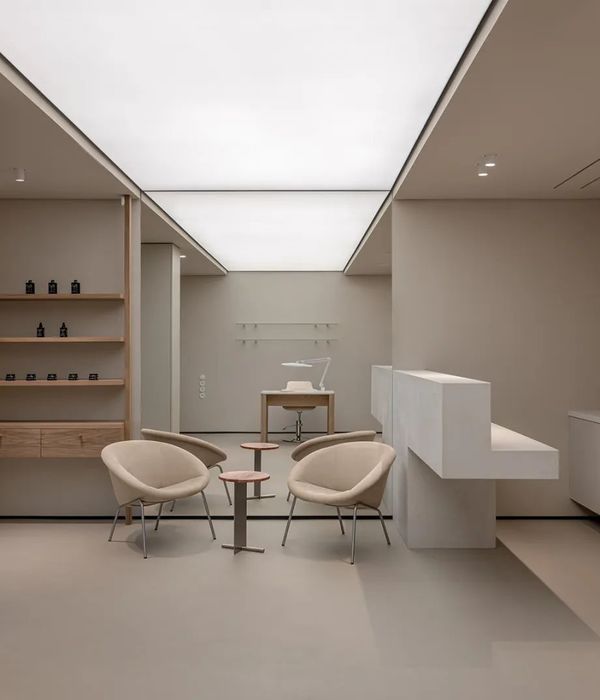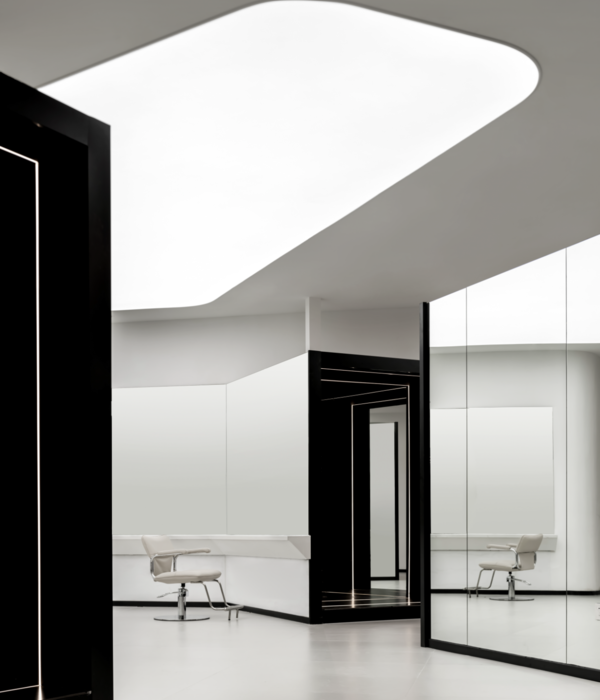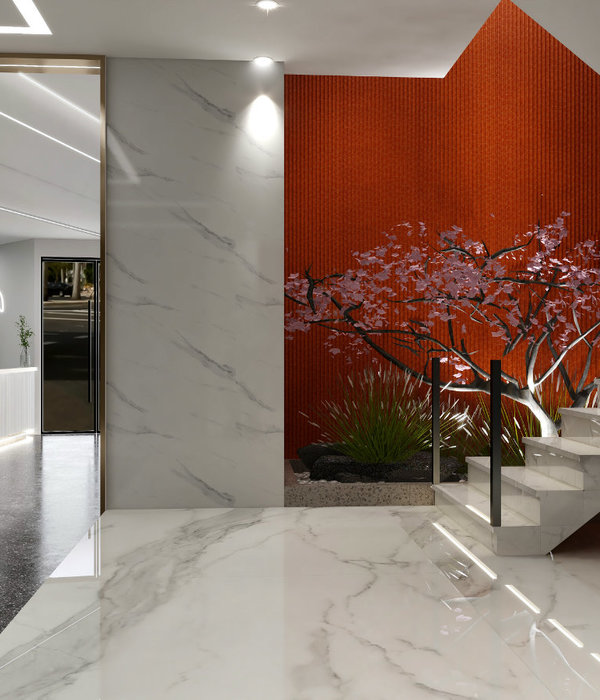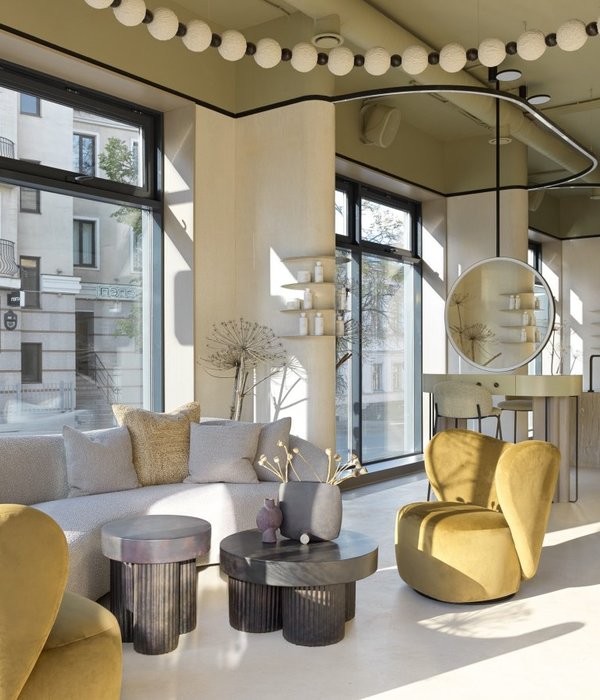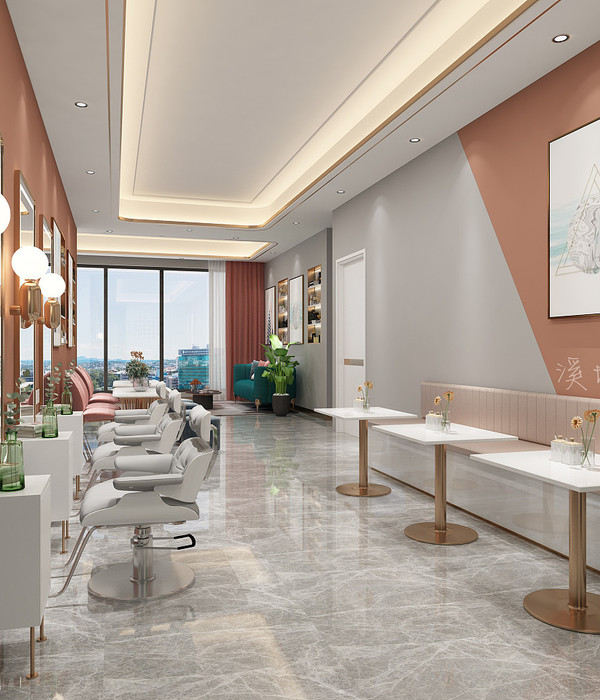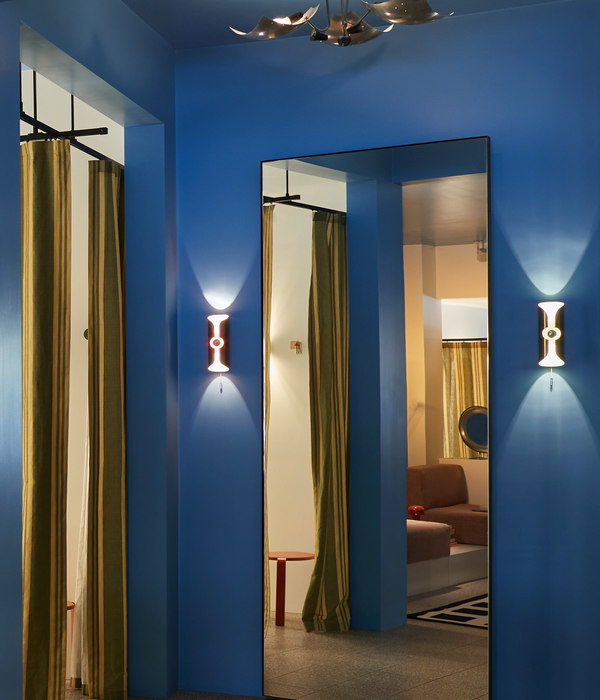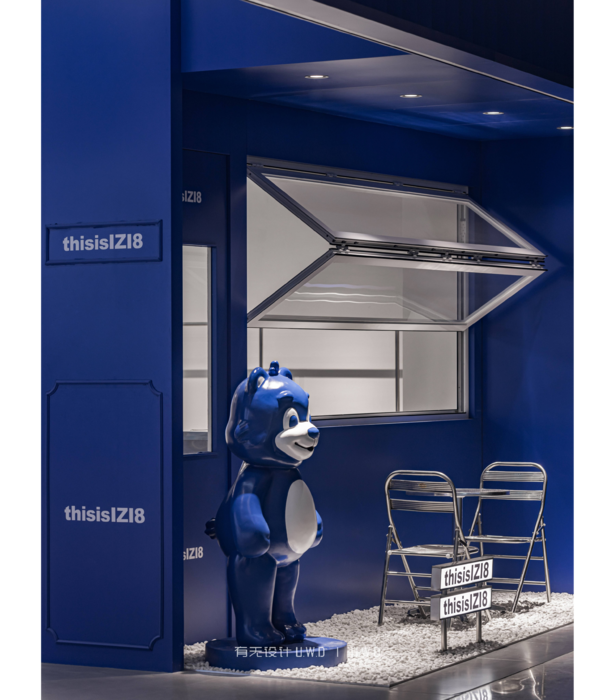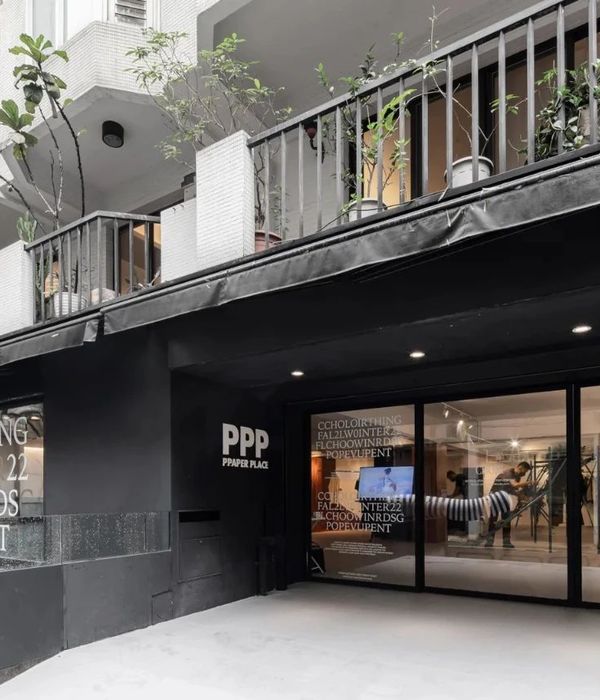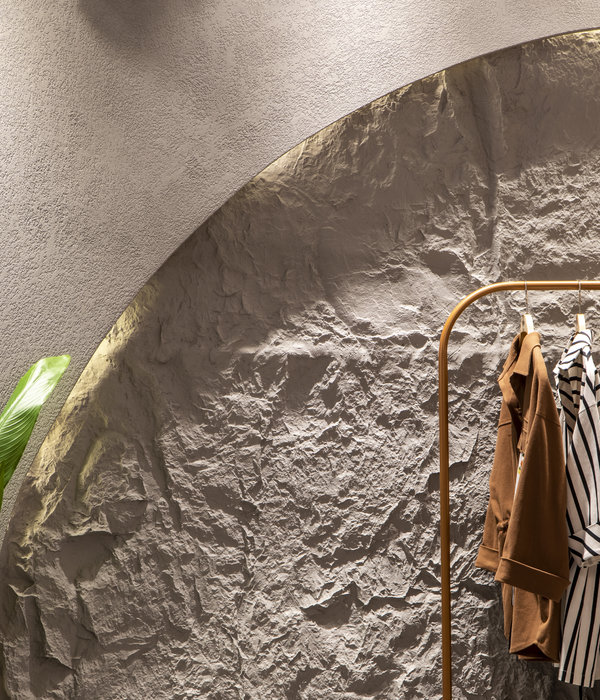Architect:Keiji Ashizawa Design
Location:Sakae, Naka Ward, Nagoya, Aichi, Japan; | ;View Map
Project Year:2024
Category:Shops;Restaurants
The new Blue Bottle Coffee Nagoya Sakae Cafe, created by architect and product designer Keiji Ashizawa, is the setting for the new CASE 02.3 by Japanese lifestyle-brand Karimoku Case. Keiji Ashizawa and the brand’s design director, Norm Architects, designed new bespoke furniture for this space. Karimoku Furniture, Japan’s leading wooden furniture manufacturer, also created most of the furniture in the space, as well as the shelves and other woodwork used in the shop.
A new landmark in the Sakae area of central Nagoya, the Nagoya Sakae Café is located on the ground floor corner of the Chunichi Building, which opened in April 2024. The walls are covered with two types of pink tiles made in Gifu Prefecture, which give the space a light cherry blossom-like colour shining in daylight, toned down to a calm and warm colour when the lights are on in the evening. The details of the space harmonise perfectly with the strong architectural elements of the original high-rise structure, creating a space that authentically blends in with the urban cityscape.
Since the launch of Karimoku Case in 2019, ten successful and unique cases have been completed, including three Blue Bottle Coffee Cafes at various locations. All cases are based on reallife projects that respond to a native environment, with a bespoke interior design concept and bespoke furniture, creating a holistic universe and furniture collection. For this new project, Keiji Ashizawa and Norm Architects have designed bespoke side tables.
A new project, CASE 02.3, the Nagoya Sakae Cafe, is added to the Blue Bottle Coffee series of Karimoku Case. The Nagoya Sakae Cafe is the first cafe in Aichi Prefecture, the home of Karimoku Furniture. Designed by Keiji Ashizawa and Norm Architects, the space is furnished with many pieces of furniture from the Karimoku Case collections, creating a unified space that perfectly illustrates the serene aesthetic and brand philosophy of Karimoku Case.
In anticipation of the diverse ways visitors can spend their time in the cafe, a lounge space with a large table and sofas topped with tiles from Gifu Prefecture has been created in the centre of the cafe, which is divided by three gates utilising the large pillars of the high-rise building structure. Keiji Ashizawa and Norm Architects each designed a new side table that can be inserted into the sofa to suit this space. Keiji Ashizawa’s side table has a simple, dignified appearance that brings out the intrinsic value of the material, and is designed to be used not only as an insert for the sofa, but also as a stand-alone piece. The side table by Norm Architects also draws inspiration from traditional Japanese architecture and features deliberately spaced asymmetrical shapes and paper cord accents wrapped around the top handles. Both tables are functional, designed for sitting back and relaxing with a cup of coffee and at the same time design elements that elegantly overlap with and echo other products in the Karimoku Case collection. These two side tables are currently under development as a new addition to the Karimoku Case range.
Architects: Keiji Ashizawa Design
Photographers: Karimoku Case, Tomooki Kengaku
▼项目更多图片
{{item.text_origin}}

