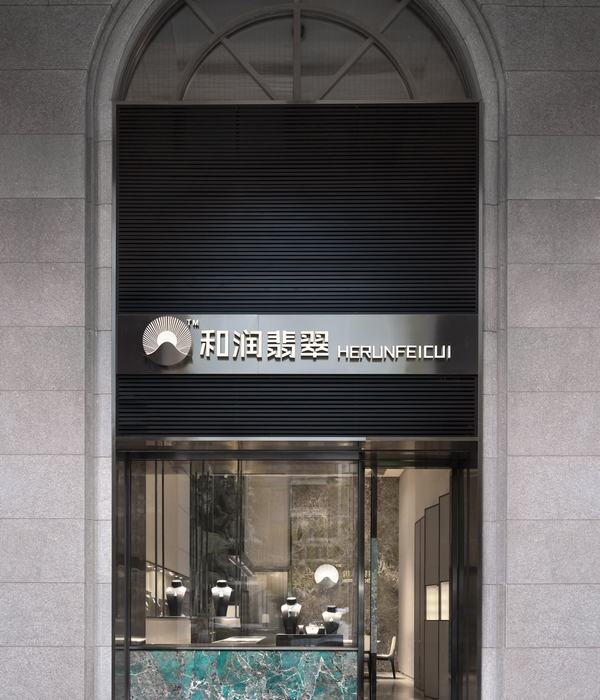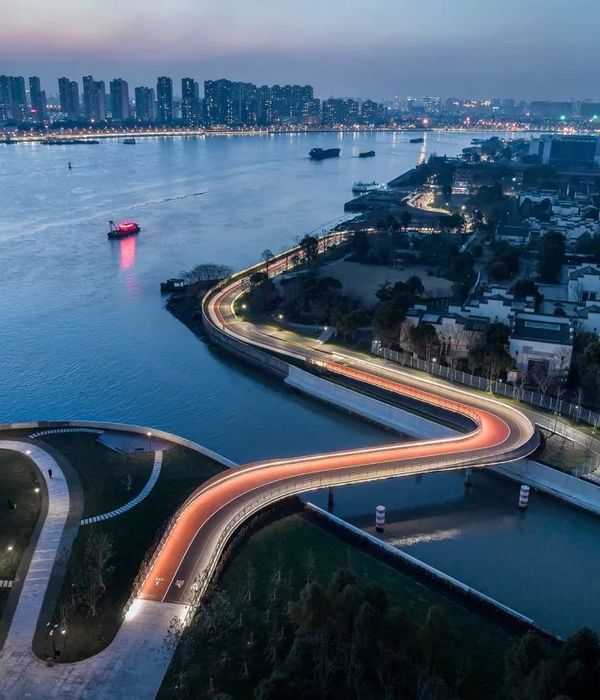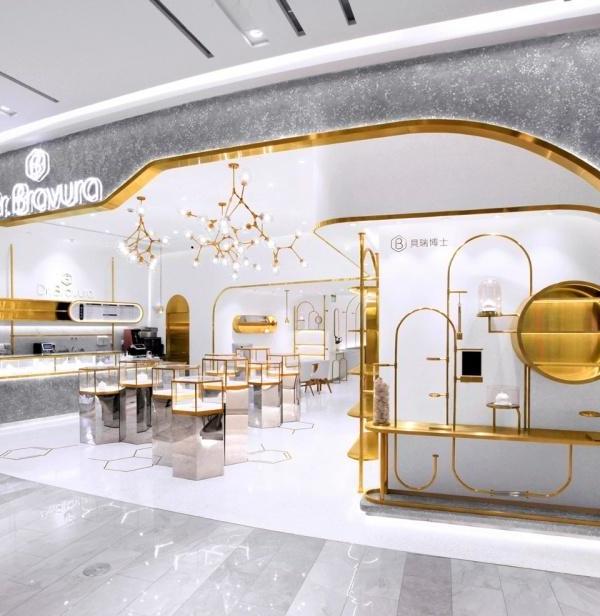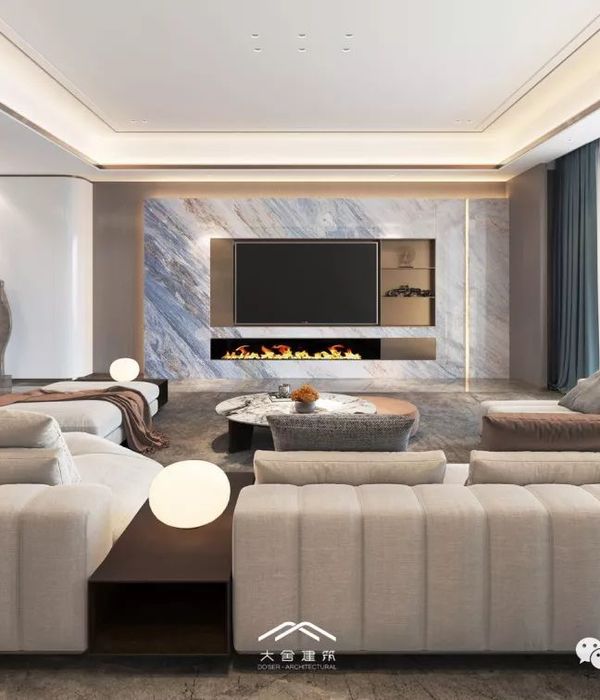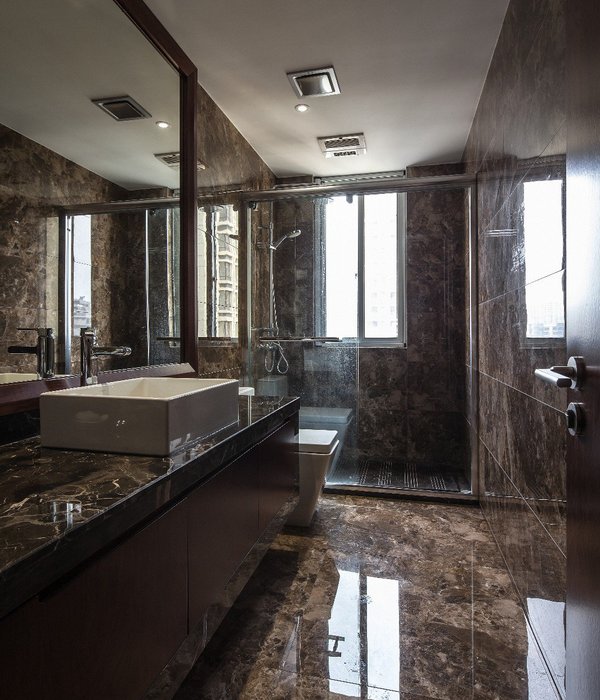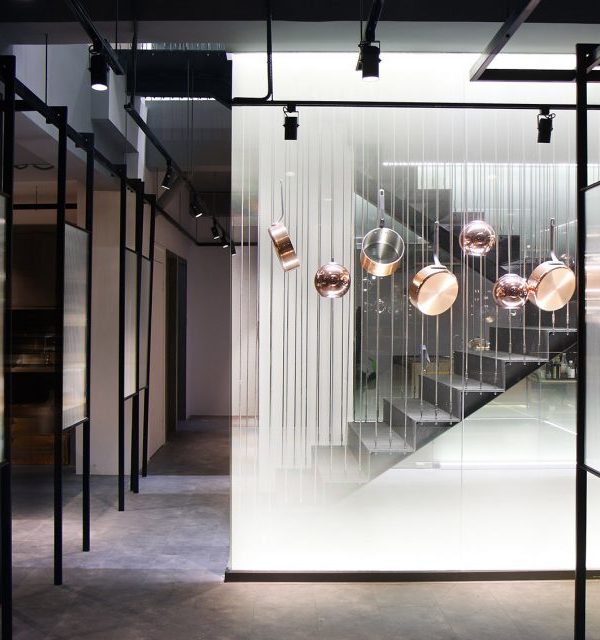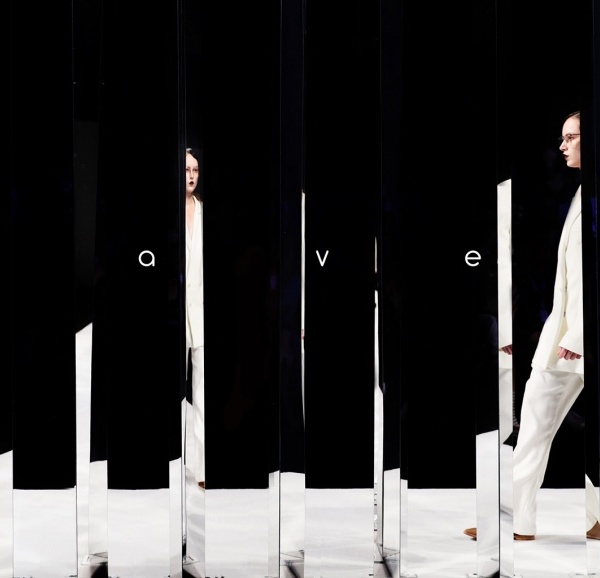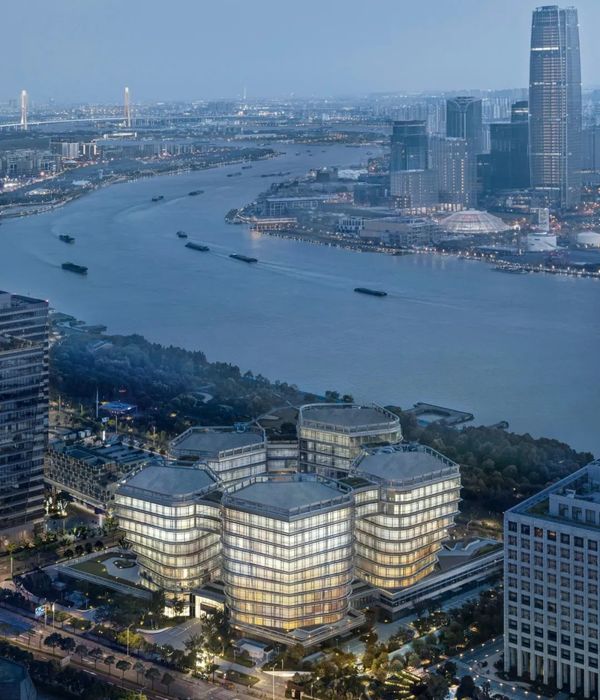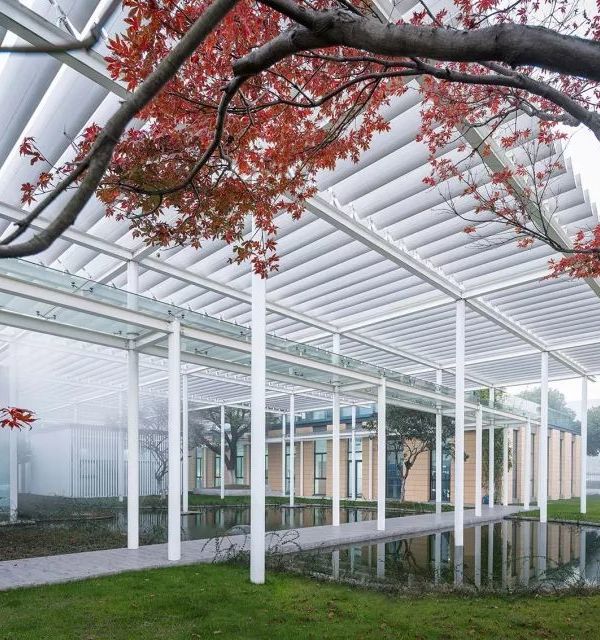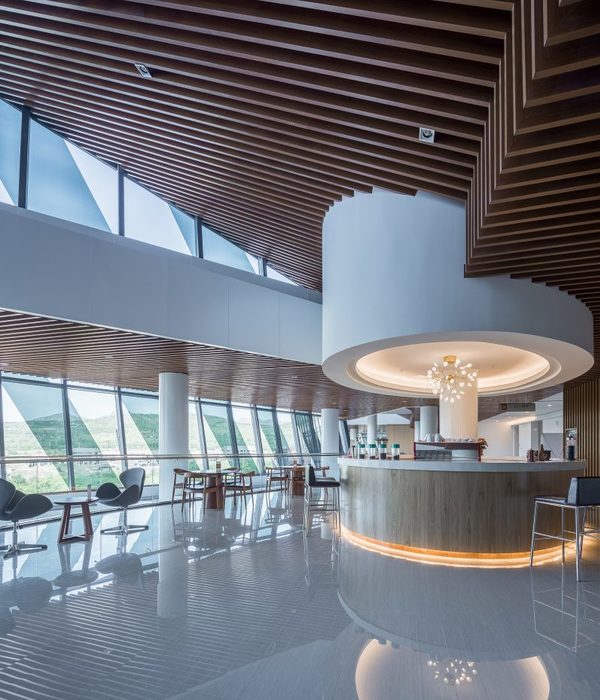- 项目地址:上海市
- 项目户型:2室2厅
- 项目面积:120㎡
- 项目设计:成筱设计
项目信息
■ 项目地址 | 上海市
■ 项目户型 | 2室2厅
■ 项目面积 | 120㎡
■ 项目设计 | 成筱设计
说在前面
本案是一套120㎡两室户的房屋。
设计师结合业主的喜好重新定义新家,
将情怀融入设计中,
将幸福融入生活。
LIVING ROOM
客厅
照片中,美丽的业主小姐姐出镜啦!放眼望去整个客厅,最亮眼的就是沙发背景墙,不规则形式的壁龛造型,让纯色的背景墙不再单调,很好的提升了空间艺术感。
In the photo, the beautiful homeowner lady appeared on camera! Looking at the entire living room, the most eye-catching thing is the sofa background wall. The irregular form of niche design makes the solid color background wall no longer monotonous, greatly enhancing the artistic sense of the space.
梦幻帘使阳光得到了很好的柔和,一眼望穿的感觉,十分通透,窗帘后用一扇玻璃门
连接
阳台,满足了客厅与阳台分开的要求,保证私密性。
The dream curtain provides a great softness to the sunlight, with a clear and transparent feeling at first glance. Behind the curtain, a glass door is used to link the balcony, meeting the requirement of separating the living room from the balcony and ensuring privacy.
沙发对面
是开放的厨房空间,
所以没有选用
传统的
悬挂电视
机
,后面
会放置
落地的哦
。
Opposite the sofa is an open kitchen space, so traditional hanging televisions are not used, and floor to ceiling ones will be placed in the back.
KITCHEN AREA
餐厨区
餐厨区,采用了不锈钢为大体块的主要元素,与平庸、俗见的厨房高下立见,带来精致高级的氛围感。
The dining and kitchen area adopts stainless steel as the main element of the main block, standing tall against the mediocre and vulgar kitchen, bringing a delicate and high-end atmosphere.
墙顶统一的色调通过材质拉开层次感,橱柜定制了前面
同
色号的烤漆板,整个空间和谐统一。
The uniform color tone on the top of the wall is layered through the material, and the cabinet is customized with a painted board with a color code on the front, creating a harmonious and unified space.
MASTER BEDROOM
主卧
整体没有过多繁杂的设计,干净、舒适、自然的卧室空间,通透又简约的浅色系家具,营造温柔且治愈的空间氛围。
The overall design is not too complicated, with a clean, comfortable, and natural bedroom space, as well as transparent and simple light colored furniture, creating a gentle and healing spatial atmosphere.
半高床头背景搭配单边的床头灯,实属个性,床边一侧的墙面,由四个圆角矩形的壁龛和超白冰川玻璃砖作为最大的点缀,也是空间的点睛之笔。
The half height bedside background paired with a single side bedside lamp is truly personalized. The wall on one side of the bed is adorned with four rounded rectangular niches and ultra white glacier glass bricks, which are also the finishing touch of the space.
主卧室带有独立的卫生间,作为套房极大的提高了便利性。
The master bedroom has a separate bathroom, which greatly enhances convenience as a suite.
STUDY ROOM
书房
RELA ZONE
休闲区
休闲区在客厅的边侧,做家政柜,提高空间的利用率,简单实用,是实用主义者的最爱,克莱因蓝的懒人沙发结合边几,悠闲下午时光,就在这里度过吧。
The leisure area is on the side of the living room. It is used as a housekeeping cabinet to improve the utilization rate of the space. It is simple and practical. It is a favorite of Pragmatism. Klein Blue's couch is combined with a side table. Spend your leisure afternoon here.
BATHROOM
卫生间
悬浮可丽耐一体盆真的有点高级,不用做任何的墙面,保证空间通透的同时,功能区也没有落下,而且无死角的卫生清洁,真的爱了。
The suspended Corian all-in-one basin is really a bit advanced. It does not need to be used as any wall surface. It ensures that the space is transparent, while the functional area does not fall, and there is no dead corner of the sanitary cleaning. I really love it.
End
■ 原始结
构图
■ 平面布置图
{{item.text_origin}}

