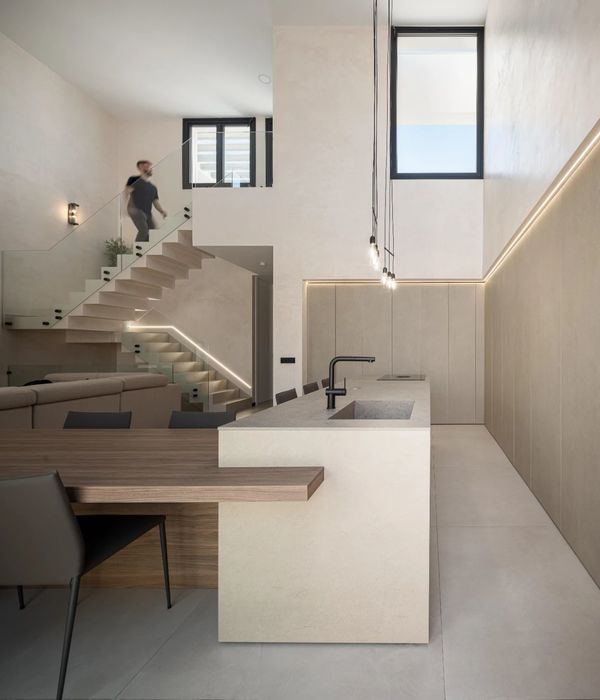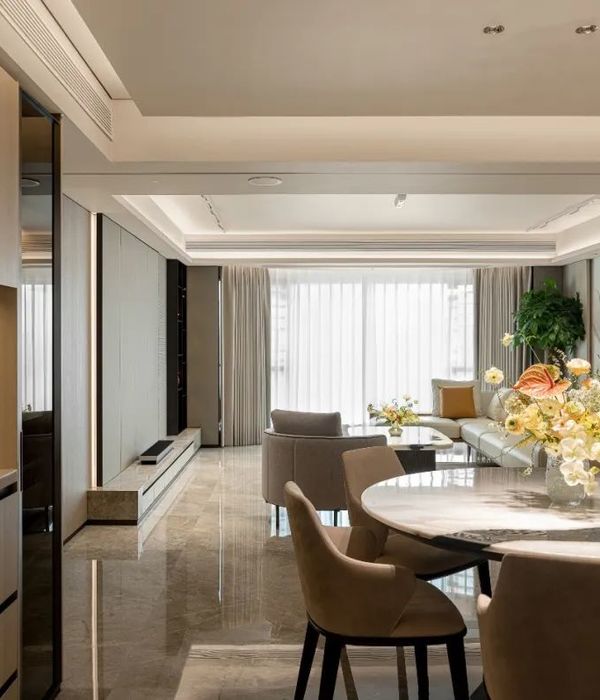作为目前亚洲最大的旱雪滑雪场,云门山四季滑雪场项目屹立于齐鲁大地巍巍山峦之中,紧挨国家4A级云门山景区。建筑师为其提供接待中心的设计并整体规划雪场布局。虽然所在地城市青州以国家历史文化名城著称,但当建筑师第一次现场采风的时候就感受到置身于茫茫群山之中,场地更呼唤一种与群山峻岭融为一体的处理方式,而断然不是基于历史和文化属性的表达。
▼远眺建筑,view from distance
The Yunmen Mt. All Season Resort project located at the Qilu Mountain Regions. Although the local city of Qingzhou is famous for its national history and architectural ventricular, Architects can immediately felt the mountains in the vast nature when immense in the context. The manipulation of the site, therefore, will not be based on the expression of the history and culture, but an integration to the mountains and the nature.
▼建筑外观,Overview
设计的生发主要源自四方面的条件: 01 自然山脉的延续/体量的消隐 02 滑雪运动的速度感 03 建筑功能在多维度的延伸 04 运动轨迹下视线关系的转换
▼建筑体量消隐于山脉之中,The diminishing of the masses
The Four Spontaneity Elements of Design: 1. The continuation of Natural Mountain Ridges, the diminishing of the masses 2. The sense of speed of skiing 3. The muti-dimensional extension of architectural functions 4. The conversion of visual focus flows trajectory
▼建筑与环境的融合,The connections of the architecture and nature
场地在宏观和微观上呈现出两种状态,宏观尺度上基地位于大马山的南向山脊之上,自上向下的运动过程视线开阔,然而任何人工的建设都将更容易被察觉,从漫山碧绿的背景中被反衬出来应尽量予以隐藏。而微观上在山体和过境道路的位置却呈现出断崖的剖面状态,我们应对的策略正是利用其中12米的高差,将服务与被服务的功能在竖向进行划分。让雪场的空间延伸至服务中心上方,将多种的服务功能隐藏在滑雪者的视线之外,而只见得远山美景和眼前的急速滑道。
The site presents two states on a macroscopic and microscopic scale. In macro scale, the site is located at the southern ridge of Yunmen Mt. The course of movement from top to bottom has an open visual relations to the scenery, thus it is prominent of any artificial constructions against the dark green background. However, discontinued at the location of the transit road, the mountain edge has a cliff that is 12 meters higher from the ground level, dividing vertically the service area and the function area. The ski area extend above the service center that hides various functions under the cliff out of sight of the skiers. Skiing from the above, only views are the far mountains and the rapid line.
▼建筑顶部的雪场,Skiing field
建筑体的形态顺应山体展开,仿佛山风吹过起了些许褶皱。南侧在水平展开的波峰位置分别对应室内大空间,而波谷位置则成为纳入人流的入口或水平交通空间。二三层形态的皱褶之处自然的形成了供游人休憩的露天阳台,薄薄的贴服在外倾的幕墙一侧。顶部的形态与雪场视线相对,顺势展开成两座看台,休息的游客仿佛坐在微微的土坡之上以最佳视角观看着友人滑雪。
As if the wind blowing on a paper, the design spreads itself closely to the mountain ridge in horizontal direction. The south side of the wave correspond to the indoor large space, and the north side serves as entrances or supports horizontal circulation. At the second and third floor where the wave curves inward, it naturally defines an open terrace for the tourists to relax. Corresponding to the ski lane, the scheme offers two observation sections on top of the third floor, offering the visitors best viewing positions to watch the skiing field.
▼与雪场视线相对的看台,Observation sections corresponding to the ski lane
上部雪道的规划在产品发明者尖峰的指导下进行,满足不同滑行对坡度的要求:滑板道为初级10度,中级15度,滑圈道则设6度15度20度三阶。同时要利用山体的走势,为最长走势的雪道规划契合山形和风景的蜿蜒姿态。并将六种滑道的总宽度同服务中心进行对齐。
The planning of the upper ski line was conducted under the guidance of the product inventor Jian Feng. In order to satisfy different programs of the line, there are 10 degree lane at the primary level; 15 degree at the intermediate level; and the ski tube paths are set at 20, 15, and 6 degree respectively. It is necessary to apply the longest slopes to meet the trend of the ridge and the scenery, as well as six lanes are aligned with the width of the service area below.
▼六种不同坡度的上部雪道,Upper ski line
室内功能结构在活动中心和山体之间设置一条贯穿的后勤通廊,所有被服务功能一字水平展开,都可外挂到上面,同时解决因为靠近山体的潜在结构/排水/消防等问题。通过三组超大尺度的电梯解决持雪具客人的竖向交通需求。特别指出的是我们在室内也设置了一处滑圈道,当天气突变的时候也可以为儿童提供一处滑行嬉戏场所,使得建筑内外均成为充满山间野趣的运动娱乐场所。
▼室内休憩区,Interior view
▼室内儿童滑圈道,Indoor ski tube
All indoor activities spaces are connected by a service corridor along the mountain terrace. Three sets of elevators are placed to serve the need of skiers who carry gears and boards. And one circular indoor ski tube is provided for kids to add more fun to their exploration.
▼夜景,Nightview
▼首层平面图,Plan level 1
▼二层平面图,Plan level 2
▼三层平面图,Plan level 3
▼剖面图,Sections
项目概况
建筑师: ATAH 介景建筑,MADA s.p.a.m.
项目地点: 山东青州
主持建筑师: 徐光,王丹丹
设计团队:张德俊,宋震,何凡,杨朕钦
建筑面积: 4000㎡
建筑年份: 2018.05
摄影师: 邵峰
业主: 胜宏置业+东辰集团+伟浩建设集团
室内设计: ATAH介景建筑(概念)
甲级设计院: 潍坊市建筑设计研究院
Qingzhou All-Season Ski Center
Design Firm: ATAH
Collaboration: MADA s.p.a.m.
Project Architect: Guang Xu;Lilas Dandan Wang
Design Team: Dejun Zhang; Zhen Song; Fan He; Zhenqin Yang
Area: 4000㎡
Project Year: 2018
Client::ShenHong + china east group + weihao construction group
Interior Design: ATAH (Concept)
LDI:Weifang Architectural Design& Research Institute Co.,Ltd
Photograph: Shiromio
English: Meichen Ai
{{item.text_origin}}












