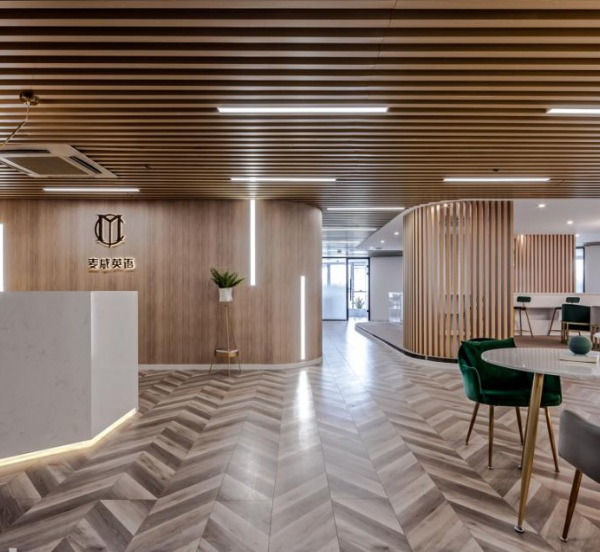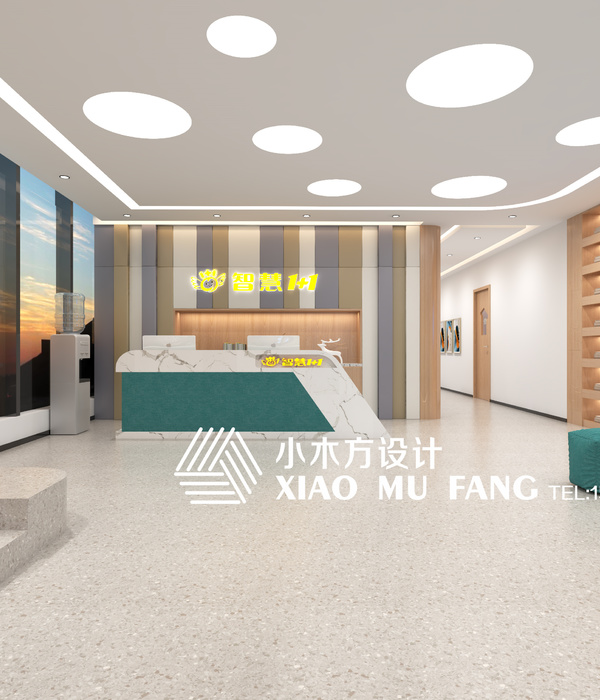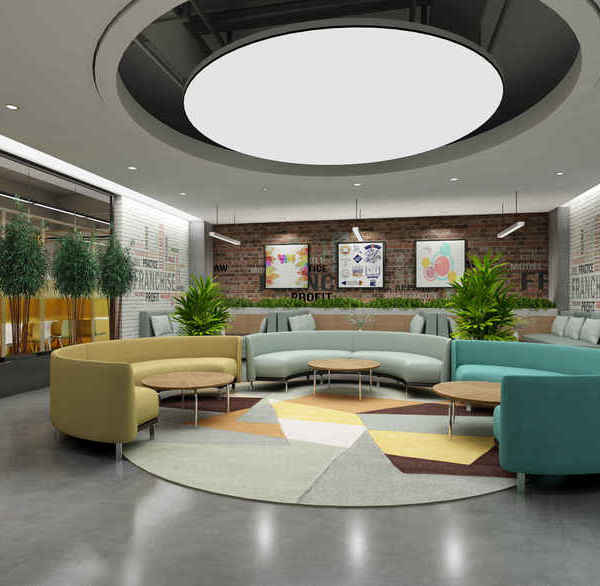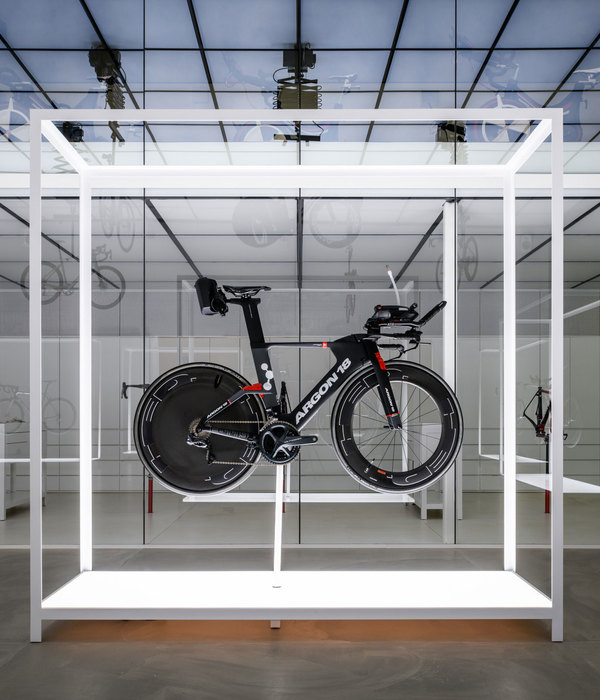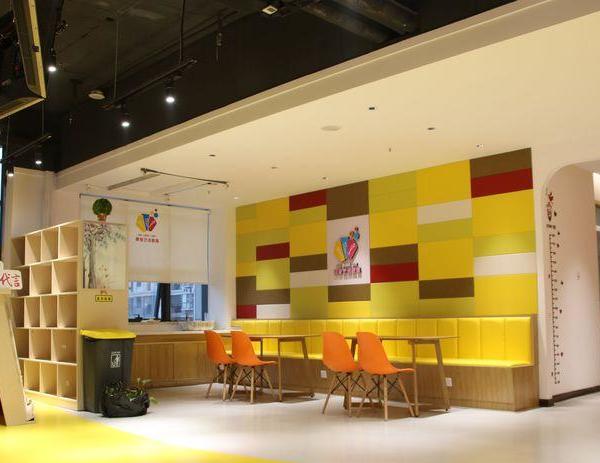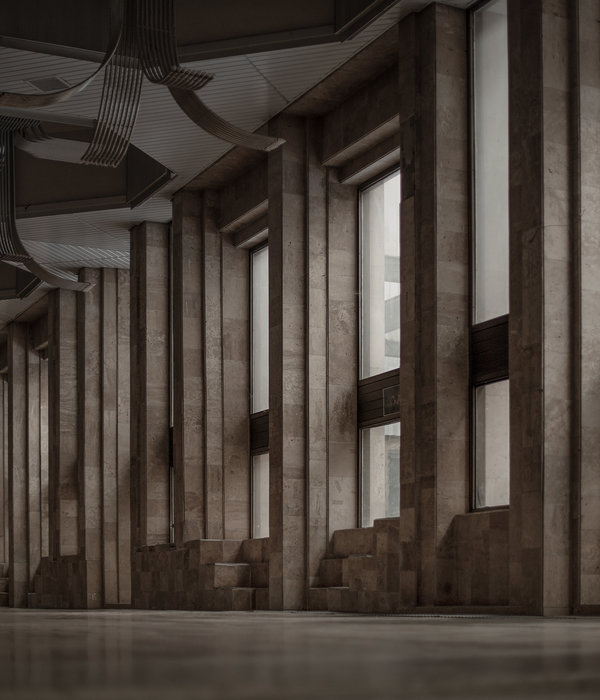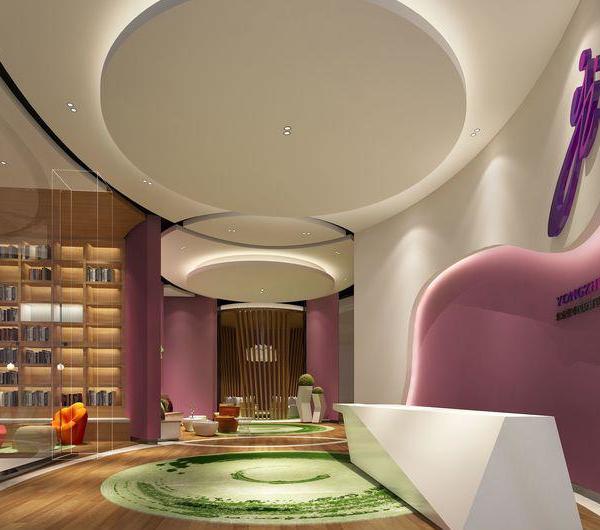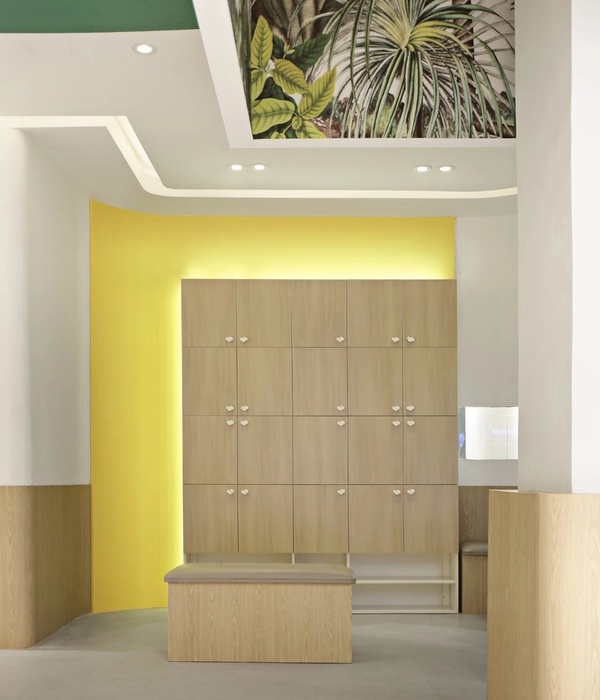该项目旨在设计一所现代、安全、有吸引力和包容性的小学及预备学校,以创造能够适应未来的教学环境。
The vision is to create the learning environment of the future by designing a modern elementary school and preschool that are attractive, secure and accessible for everyone.
▼校园概览,project overview
Tiunda学校接收从学前班至9年级的儿童,拥有简洁而坚固的体量。砖墙立面连接了场地曾经作为旧砖厂的历史。室内设计呼应了简单而稳固的结构,同时带来娱乐和启发性的空间。
The Tiunda School is for children from preschool to the 9th grade, and its structure is simple and robust. The brick facades are a link back to the site’s history – the old brickworks. The design of the interior reflects the structure’s simplicity and robustness and gives space for playfulness and inspiration.
▼简洁而坚固的体量,a simple and robust structure
▼由Anton Alvarez设计的树状黏土雕塑,Clay trees by Anton Alvarez
▼砖墙立面连接了场地曾经作为旧砖厂的历史,the brick facades are a link back to the site’s history – the old brickworks
▼立面细部,facade detailed view
首层的公共区域结合了小餐馆、广场、主楼梯和一些共享学习空间,有助于提高学生们的社区感和集体自豪感。C.F. Møller事务所与学校建造专家Anna Törnqvist紧密合作,为Tiunda学校创造了一系列灵活且面向未来的学习环境。
A shared connecting space on the ground floor combines a bistro, square, main staircase and several shared learning environments. This gives ample space to develop a sense of community and pride in the school. C.F. Møller, in collaboration with Anna Törnqvist, a school building expert, has developed a school that offers flexible, future-proof learning environments.
▼共享大厅,the shared space
▼主楼梯和共享学习空间,main stair and shared learning environment
空间设计在充分迎合常规布局的同时也创造了许多新的机会,例如更加多样化的教学空间和座位布局等。
The spatial design is matched to the needs of a traditional organisation, yet it also opens up new opportunities, including more varied working methods and seating plans.
▼休息室,lounge area
▼公共空间,public space
▼多样化的学习空间,the varied spaces for study
新建筑中还包括了备餐厨房、课后俱乐部和一间全新的体育馆。学校和校园充满了热情、有趣和富有吸引力的氛围,在提高社交活跃度的同时也能够保障学生们的安全感。
▼体育馆,sports hall
▼体育馆楼梯细部,sports hall detailed view
▼体育馆更衣区,locker room
▼室内细部,interior detailed view
基于密切的沟通及合作,该项目确保了高质量的结果,为学校赋予了开放性和认知度。整个项目包括既有学校的拆除和新Tiunda学校的建造。
As a dialogue-based turnkey contract and collaboration, the project ensures quality and results, creating openness and awareness. The project includes the demolition of the existing school and building the New Tiunda School.
▼从草坪望向教学楼,view from the lawn
▼街道视角,view from the street
▼场地平面图,site plan
▼一层平面图,ground floor plan
▼立面图,elevation
▼剖面图,sections
Client: ByggDialog and Skolfastigheter Size: 13,000 m² + 2,500 m² sports hall Address: Uppsala, Sweden Year: 2015-2018 Architect: C.F. Møller Architects
{{item.text_origin}}

