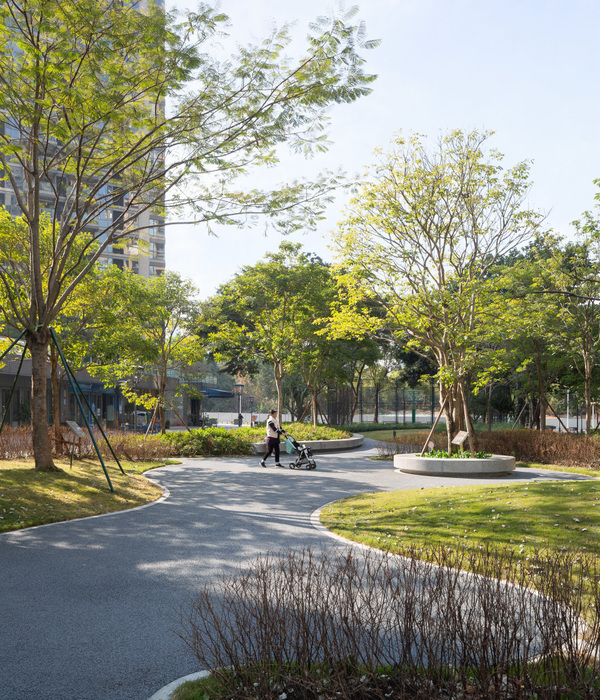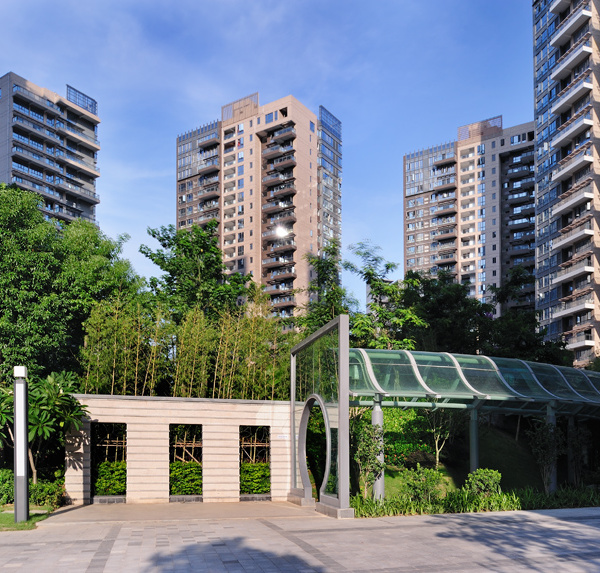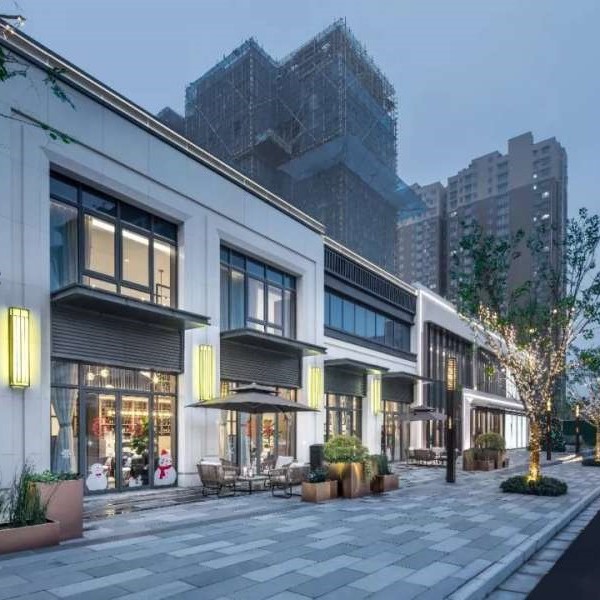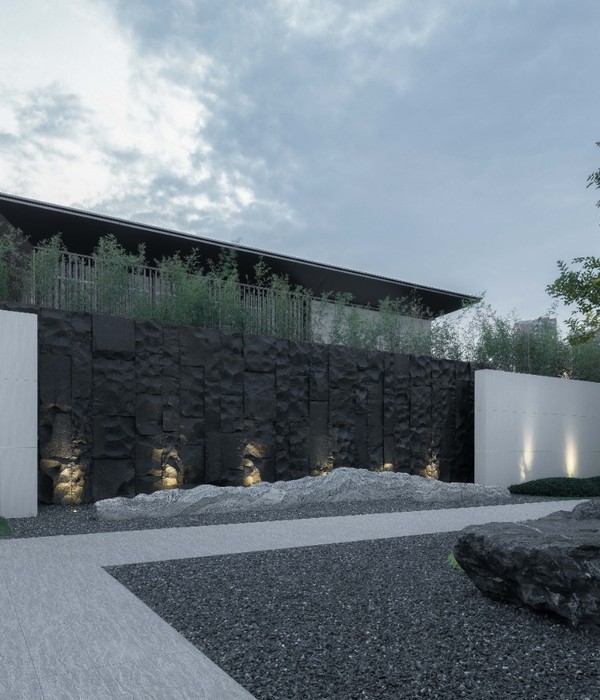Japan Nagoya Garden Apartments
设计方:Takeshi Hosaka Architects
位置:日本
分类:居住建筑
内容:实景照片
图片:42张
摄影师:Koji Fujii / Nacasa & Partners Inc.
项目的场址坐落在名古屋城堡西边大约一千米处,在这个街区中两层楼的住宅,也有超过十层楼高的高层公寓住宅。名古屋的夏季非常炎热。而在下暴雨的时候,水面可能会比街道平面高五十多厘米。将这些因素考虑在内,我们为一个三口之家(父母和孩子)设计了一栋安详而又舒适的住宅。利用大面积场址的优势,我们设计了独层楼的庭院住宅,所有建筑体量都环绕着一个庭院花园设置。
然而如果我们仅仅将它设计成一个庭院住宅,天空的轮廓就会太明显,而且住宅周围高层公寓住宅内的居民可以看见住宅的内部,所以我们设置了面对着庭院的玻璃墙壁,屋顶在遇到玻璃墙壁后会下陷和伸出,屋檐和屋内的泥地板以一个平面的形式贯穿了住宅内外部的界限。在这样的情况下它就变成了一种建筑风格:带有屋顶的外部泥地板、不带有屋顶的外部泥地板、外部的菜园、内部所有的泥地板和面对着内部玻璃的所有区域都一起挨着内外部的边界。
译者:蝈蝈
The site is located approximately 1 km west of Nagoya castle and in the neighborhood there are 2 story houses as well as high rise apartments over 10 stories high. Summer in Nagoya is very hot. When a downpour occurs water can rise over 50 cm above street level. Taking these matters into account we have designed a serene and comfortable house for a family of three (husband/wife and child).Taking advantage of the large site we have designed a single level court house surrounding a courtyard garden.
However if we make it just a court house the outline of the sky is too distinct and from the surrounding high rise apartments you are able to see inside therefore we had the line of the glass facing the courtyard and the line of the roof cave in and protrude and the line of the glass, eaves and dirt floor intersect at the inside/outside boundary in a plane format. In this way it becomes an architectural style where the outside dirt floor with a roof, outside dirt floor without a roof, outside vegetable garden, all dirt floors inside and each area facing the inside glass come together side by side near the inside/outside boundary.
日本名古屋庭院住宅实景图
日本名古屋庭院
住宅平面图
日本名古屋庭院住宅平面图
{{item.text_origin}}












