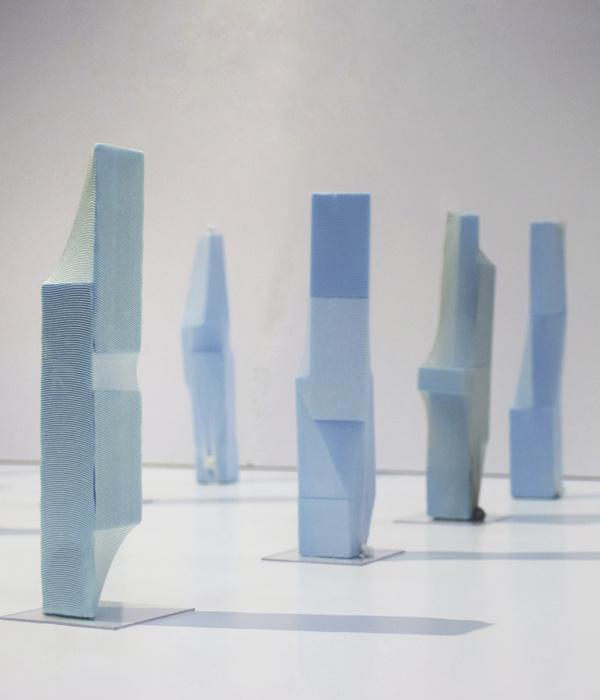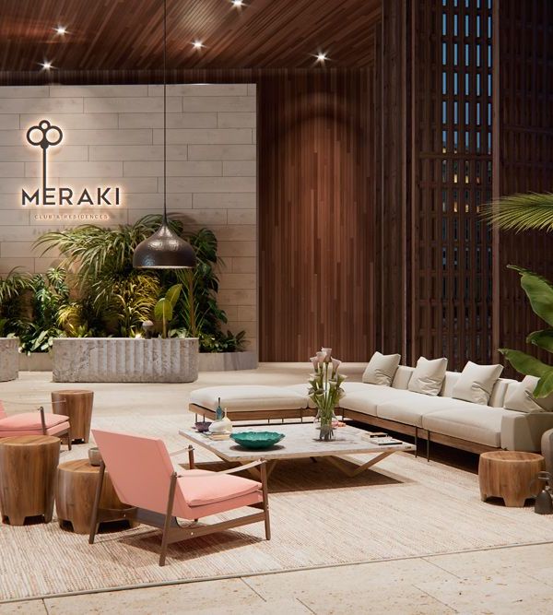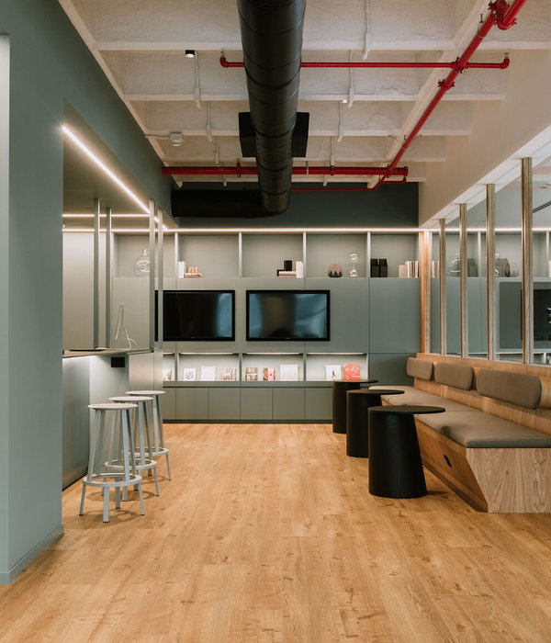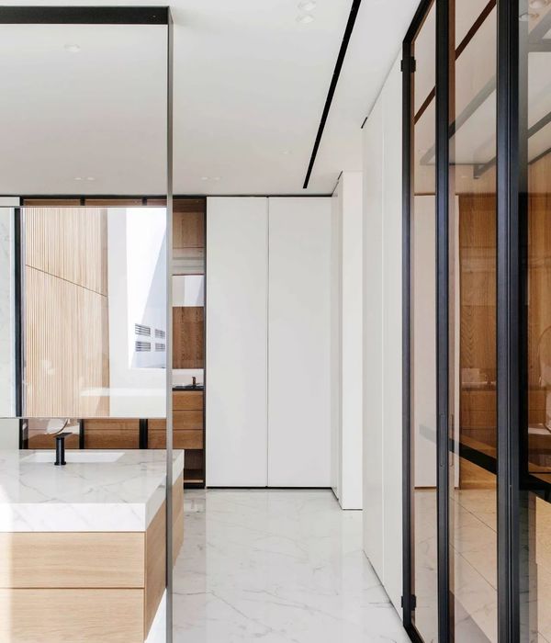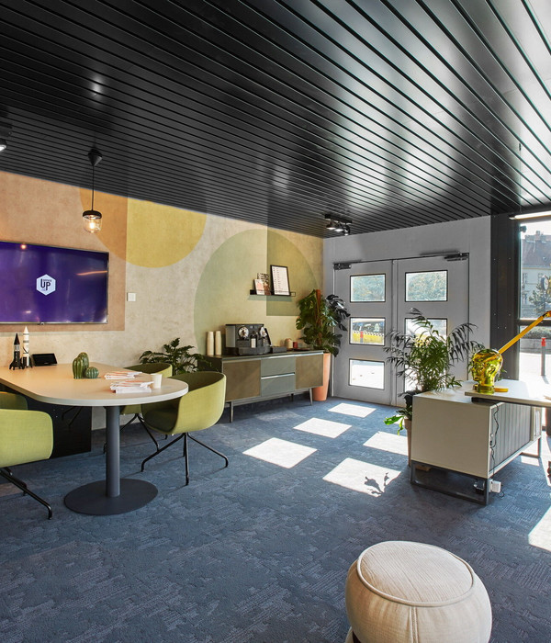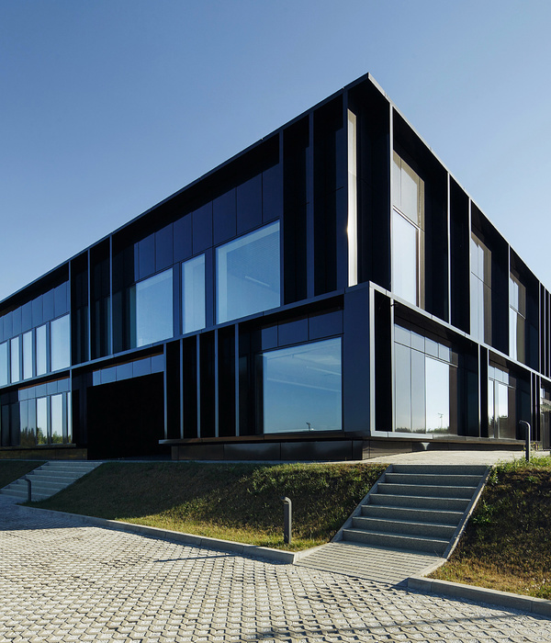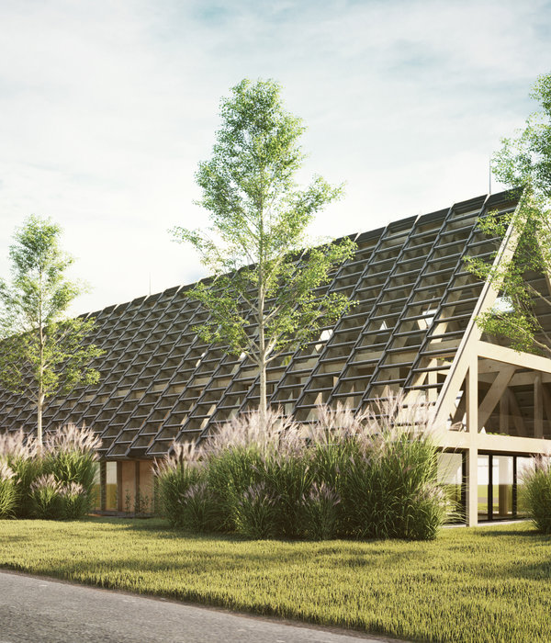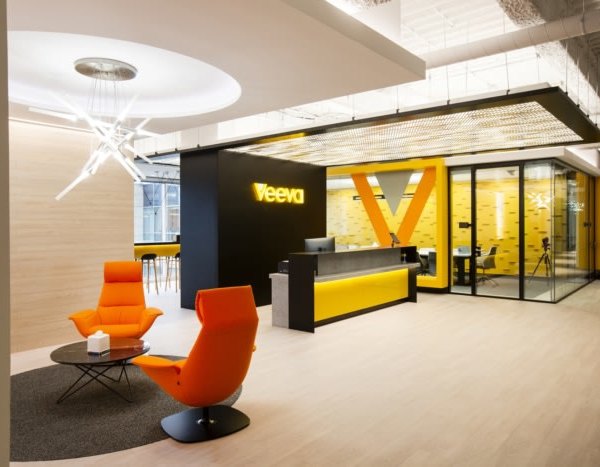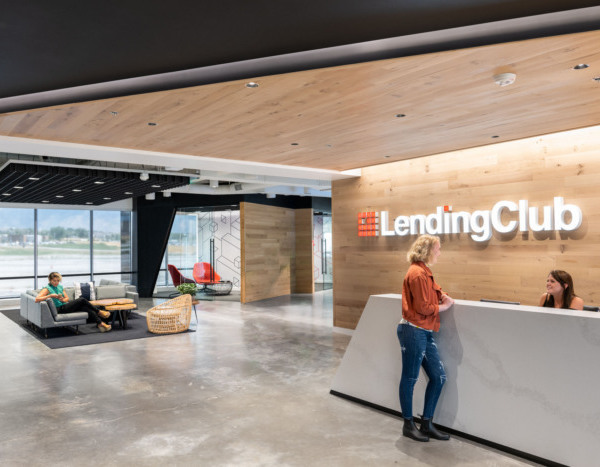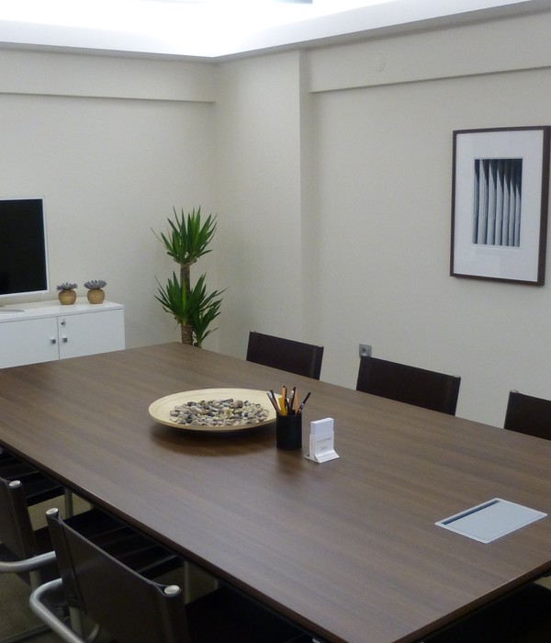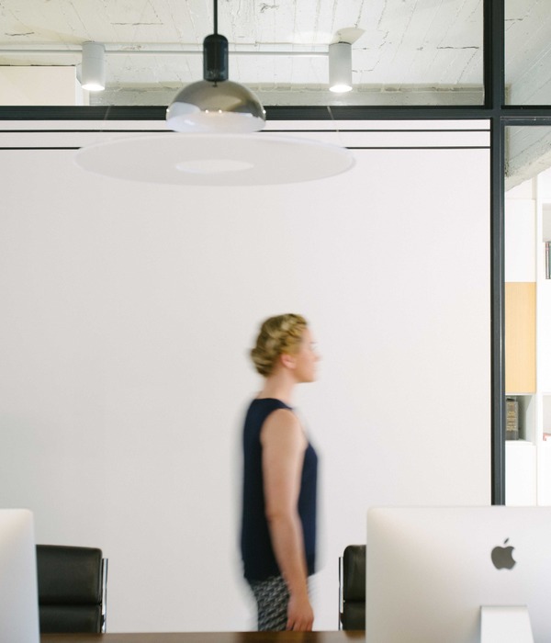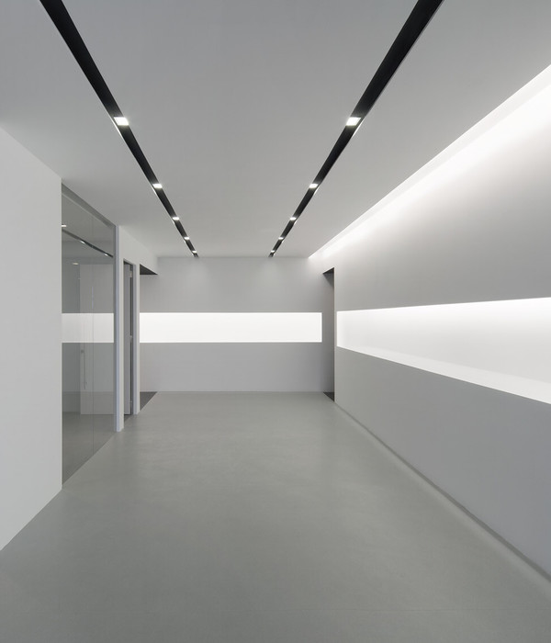Metal, vegetation and wood are the stars of this interior design project for the new offices of the security systems installation company GSS Security in Mataró (Barcelona).
The client was not very clear about the aesthetic or functional orientation of his project, we bet on an accentuated style of industrial character, very cozy and with a futuristic point, which harmonizes with the cutting-edge technology offered by the company GSS Security.
Concrete ceilings with exposed beams, together with the voluminous and shiny air conditioning ducts, are shown without ornamentation or dressing to show the bare beauty of the structural elements. The large windows are made of black-painted ironwork.
The waiting room has a somewhat eclectic, sparkling and futuristic style, with elements such as the construction of a large metallic bunker in double sheet of shiny stainless steel that runs from floor to ceiling, perforated with large circles. Also very industrial, another of the walls covered with a paneling of concrete effect melanin board, topped by a strip of warm white LED lighting and a framed graphic of Moderna Musseet of the emblematic Yoko Ono.
Different dividers, at medium height, with a metal structure and covered with wooden strips and illuminated with warm LED strips and decorated with natural plants, offer warmth and freshness and give way to a large open-space work area.
In this area, in addition to doing important aesthetic work, functionality has been exploited to the maximum, something that is essential in an office interior design project.
On the one hand, using resources such as the technical floor, on which a PVC dark wood effect floor has been installed, on the other hand, working the acoustics, thanks to separators between the work stations formed by metal profiles and micro-perforated metal sheets.
Likewise, on the back wall five square panels have been arranged with an acoustic function, they are made of felt in different shades of grey and are backlit with LEDs, forming a luminaire of large dimensions.
Lighting is another key point of the project, so the workstations have grooved hanging lights tailored to the project, with details such as the milled company logo,
Dark and metallic shades dominate the bathroom: black doors, ceramic lining with square tiles in glossy black alternating with a grey lining made of zinc sheets on the ceiling and walls
The space destined for the dining room-kitchen follows the industrial style
{{item.text_origin}}

