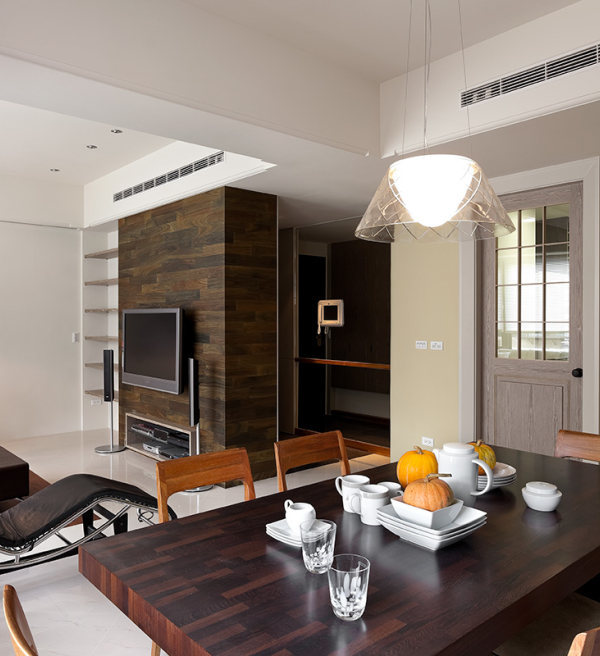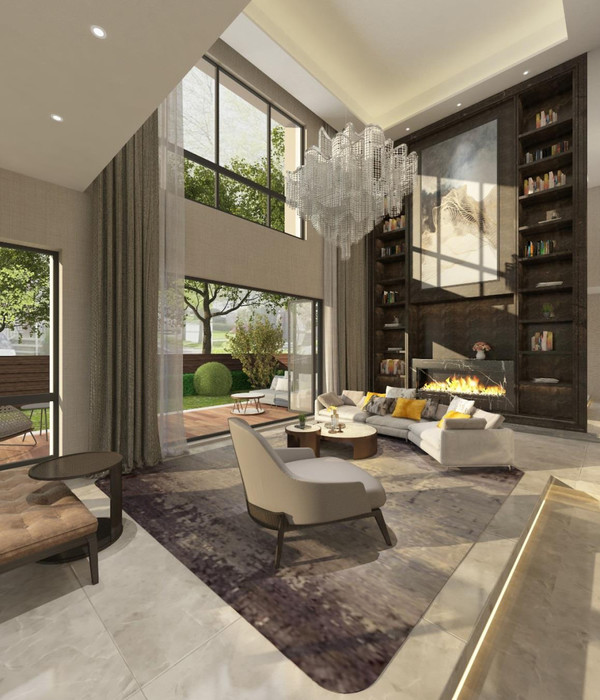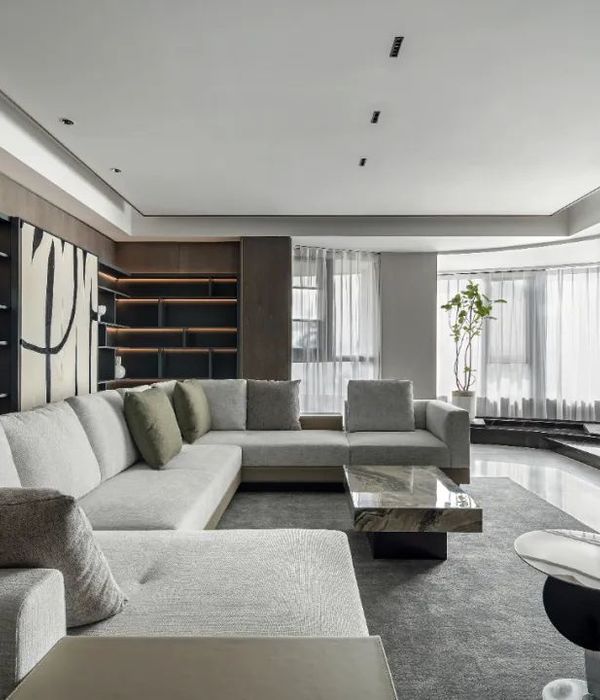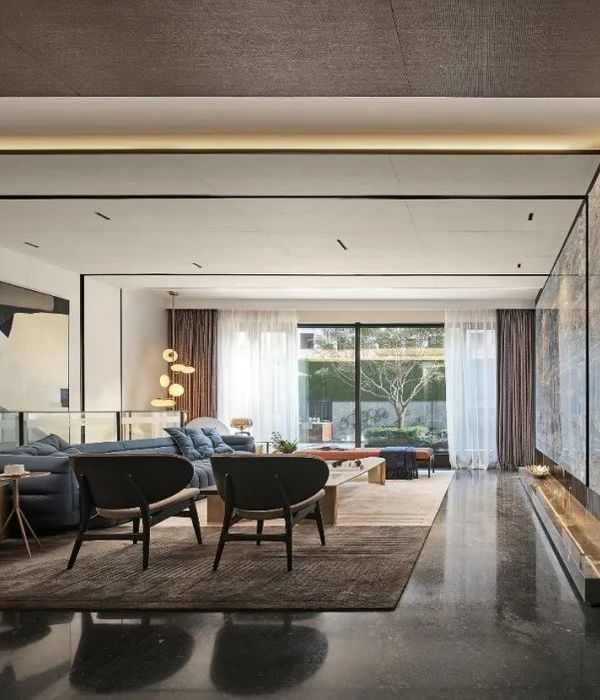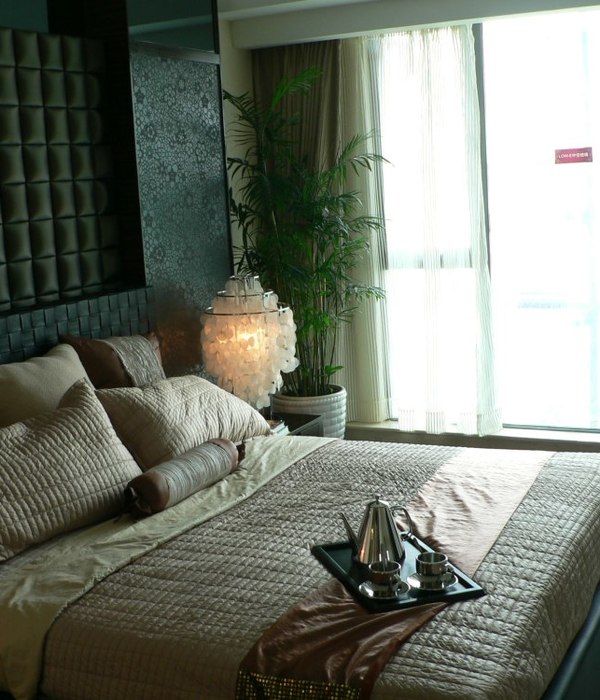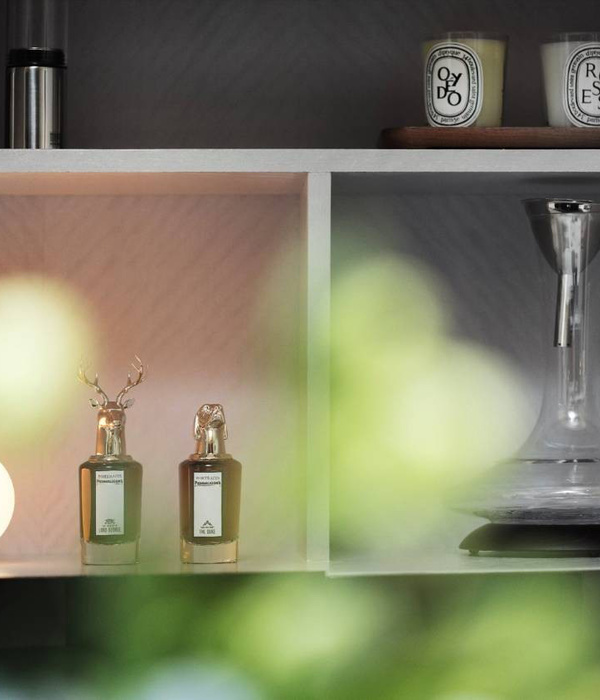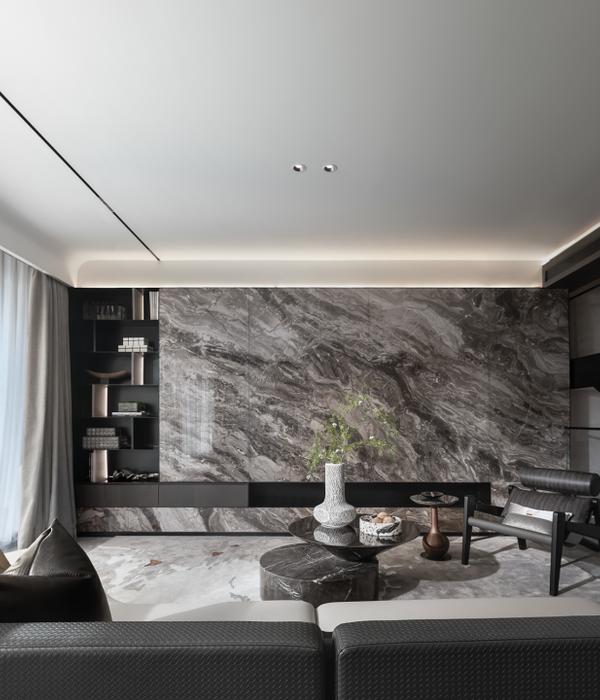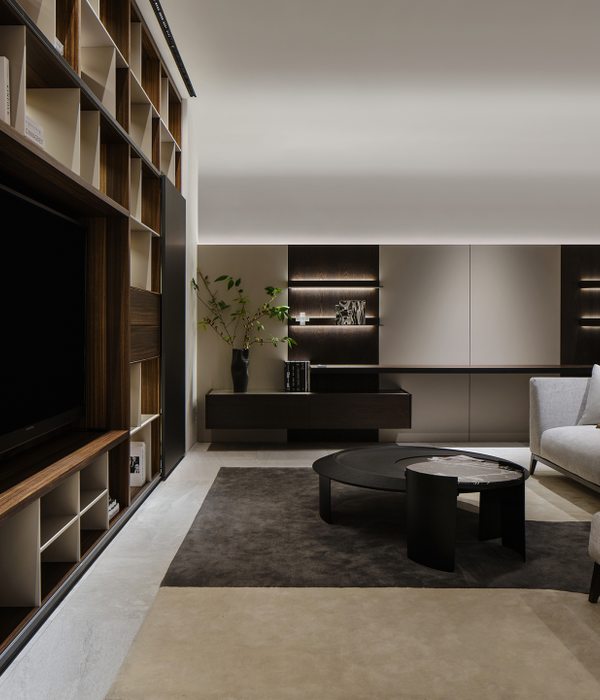Morphologically, this building maintains the height of the existing building. The distances to the lot are maintained, as well as the alignments to the street and surrounding buildings, with the exception of the rear elevation, where the building is enlarged, without prejudice to the building and permeability indices admitted by the regulation of the Municipal Master Plan of Lisbon. The ground floor, the main floor of the house, where the Living, Dining, Kitchen, Office and Social bathroom is located. On the 1st floor, there are two bedrooms, each with its own bathroom and wardrobe area. Each has a support balcony. The entire attic will be used as storage and technical areas necessary for the implementation of renewable energy and air conditioning machines.
We have a garage for two parking spaces, laundry, storage, technical areas and bathroom to support these spaces. In the outer space, we have a small garden in front of the house, where there is a flower bed, which borders the outside, creating a visual protection with vegetation, like hedges. This outdoor area tries to fit in with the surroundings, with bushes similar to the existing ones being planted. Next to the kitchen, an area of aromatic herbs is planted. A flower bed is created next to the main entrance, with Herbaceous, covering sub-bushes, which serves as a protective barrier to the gap that we have with access to the garage. In the back garden, we have a small swimming pool for leisure, a deck to support the swimming pool, in Tecnowood type and a garden area, the privacy to this outdoor area, is also resolved with a hedge planting, next to the lot wall. The building is covered with a stone foundation up to the height of the 0 floor openings, the rest is covered with plaster with light gray paint suitable for the exterior. In the areas of the balconies on the 1st floor and outside spaces located on the roof, the finishing and flooring are made of wood, Thermowood type. The entire building will have thermal protection from the outside, with a ETICS system.
It is proposed to cover an inverted system, with thermal protection and will be covered with flat tile, type CS tiles, Plasma model. The exterior frames are in anodized bronze aluminum with thermal cut, filled by double glazing with UV protection. All openings, with the exception of the kitchen and entrance doors, have metallic blinds, light gray in color. Notwithstanding the recommended solution, which provides for the demolition of the existing construction and the construction of a new building, it is believed that this project will have a fundamental role and will serve as an impetus in the growing current of recovery of the built heritage that the national market has witnessed in the last years. While maintaining the morphological characteristics of the existing construction and its alignments, it does not negate its contemporaneity in its formal and comfort characteristics.
{{item.text_origin}}



