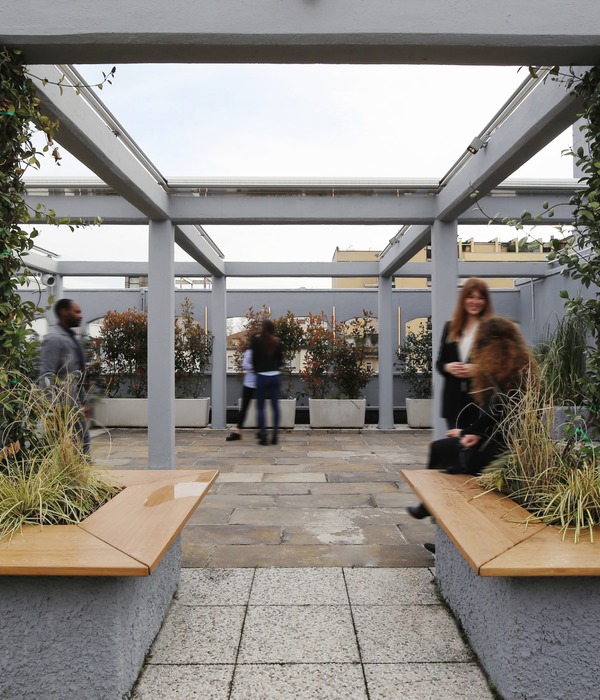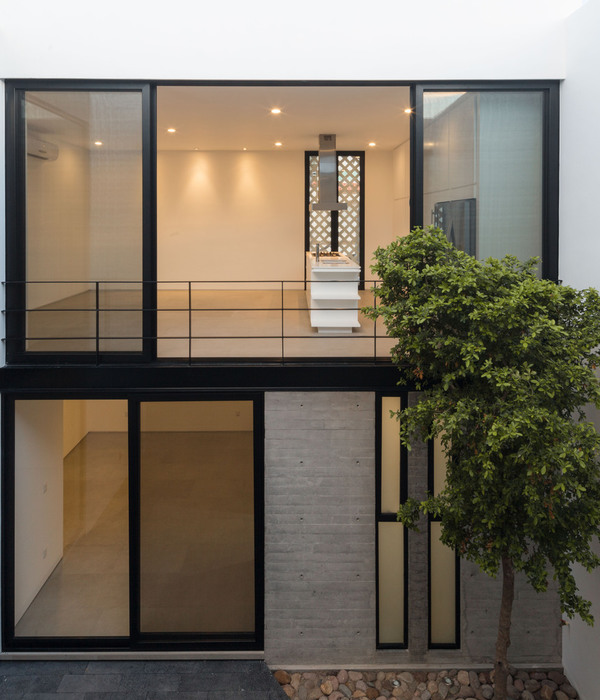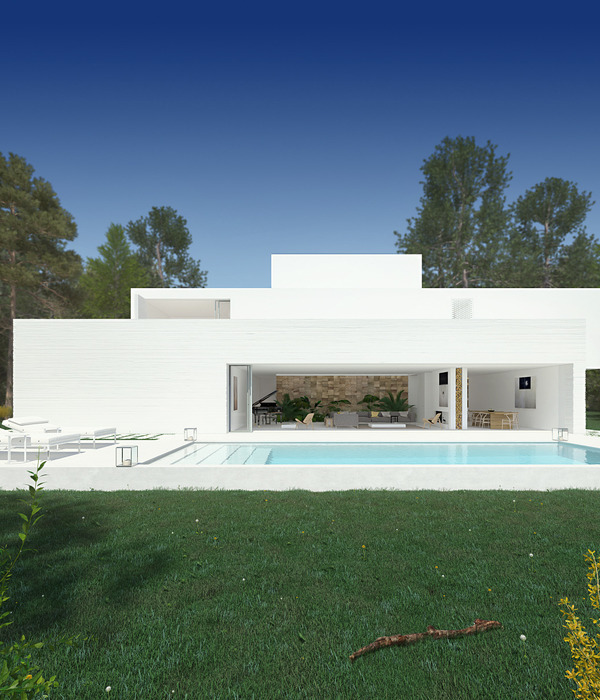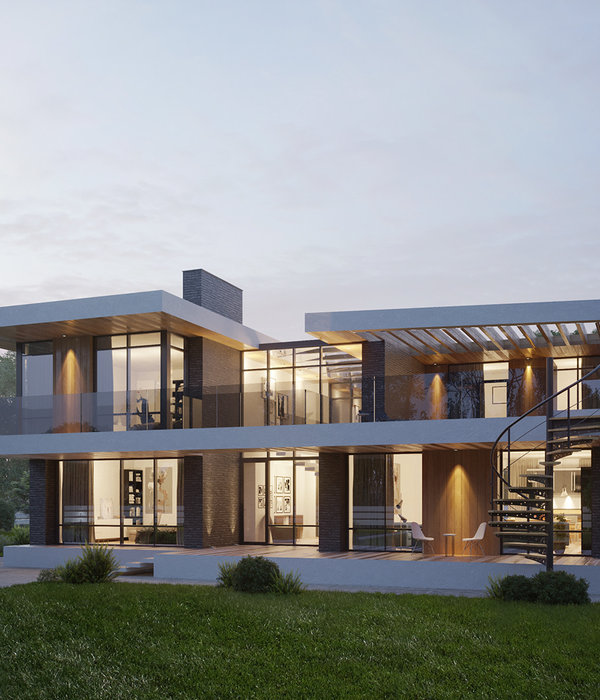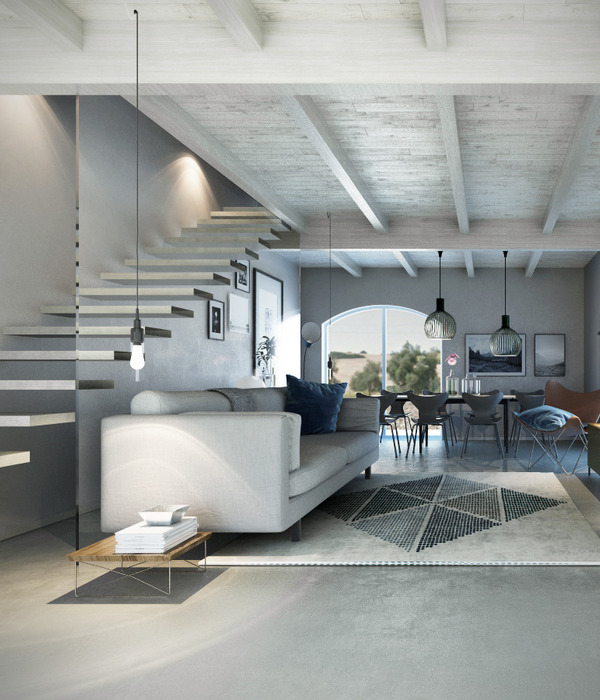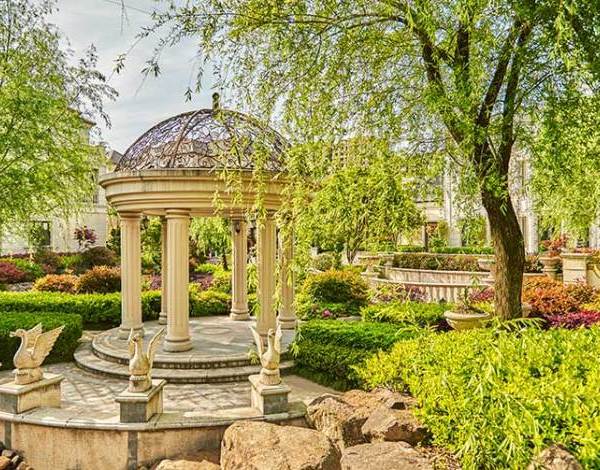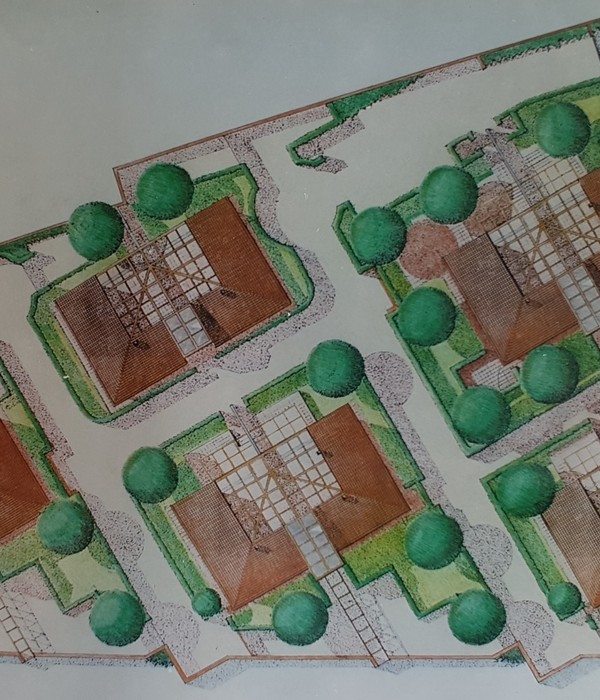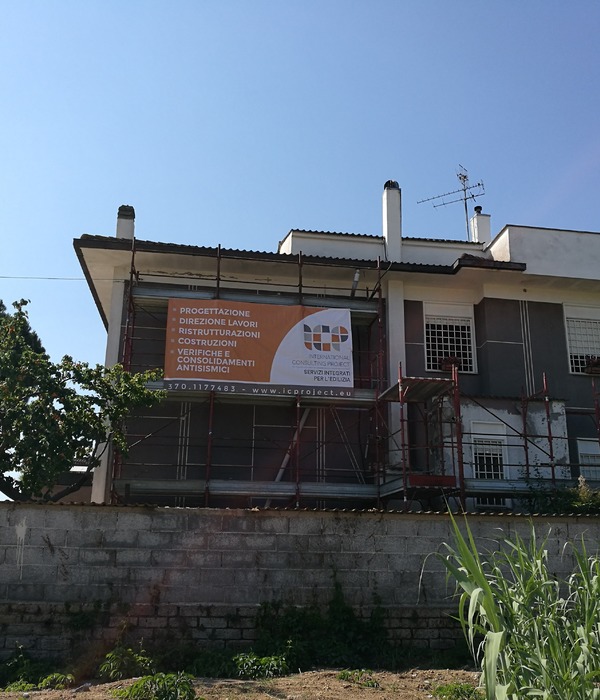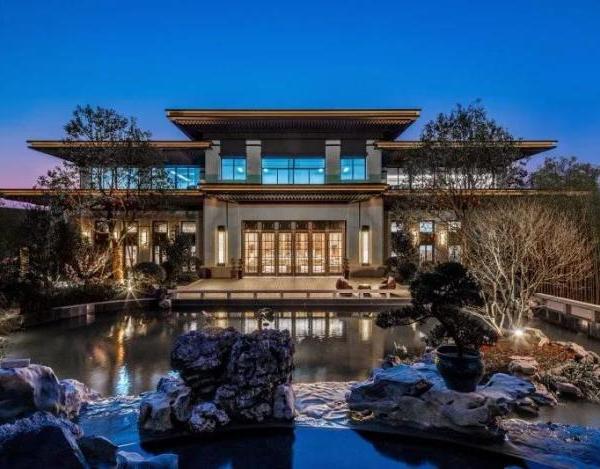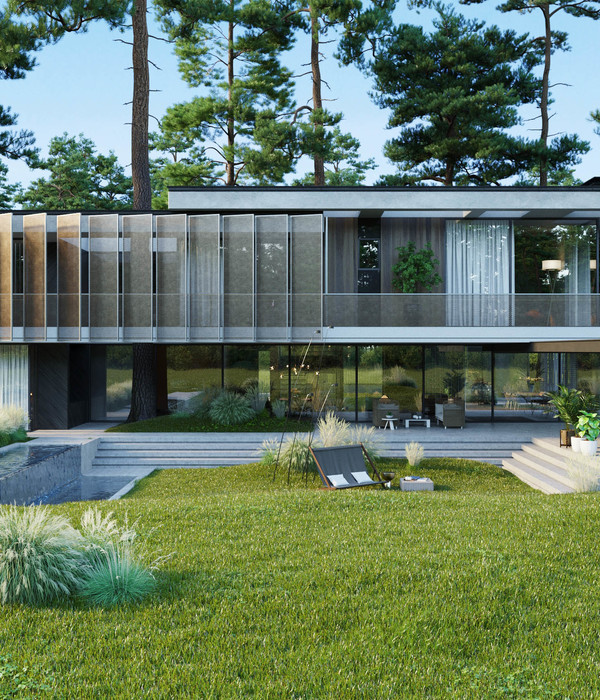- 项目名称:SA Apartment
- 设计方:漫设计工作室
- 联系邮箱:m.architects@qq.com
- 完成时间:2019
- 主创及设计团队:Kanstantsin Remez
- 项目地址:明斯克
- 室内面积:66㎡
- 摄影版权:Kanstantsin Remez
- 材料供应商:RSK,MEXO,TRES
- 材质:灰色木饰面,白橡木地板,白色哑光烤漆板,玻璃,灯箱,金属
空间不仅仅是空间本身,它是人置身其中的情感容器,是人与人亲密沟通的精神窗口,它承载了人渴望融于自然的美好愿景,更寄托着人内心深处那一丝浪漫的诗意。
SA Apartment是设计师为业主精心营造的一处精神堡垒,在满足业主所有的功能需求之外,运用简洁明快而又极度浪漫的设计语汇,营造了一处温暖舒适并且充满诗意的家居空间。
Space is not only space itself; it is the emotional container in which people are placed, and the spiritual window of intimate communications between people. A space bears people’s dream of blending into the nature and their deep pursuit of romantic poetry.
SA Apartment is a stronghold of the spirit designed by the designer. In addition to meeting all the functional needs of the owner, the apartment is designed to create a warm and cozy home space with a simple, yet romantic design.
▼简洁的居住空间,simple living space
这套公寓的业主是一对年轻时尚的夫妻,他们喜欢温暖明亮而又足够简洁的空间,所以在设计时我们去掉所有不必要的墙壁,打开所有公共空间,让房间有足够的采光;材料上采用白橡自然色地板和浅灰色木饰面来搭配哑白色墙壁与吊顶,既保证了空间的明亮感,又增加了空间的层次感和质感,让整体空间充满了原始的自然气息。
The owner of the apartment is a young couple who loves warm, bright and simple space. So in the design stage, we remove all unnecessary walls, opened all the public spaces, to ensure enough lights in the room. As for materials, we used white oak floor and light gray wood veneer to match the dumb which wall and ceiling. This not only ensure the brightness of the space, but also adds the layering and texture of the space, giving it an original natural feeling.
▼入口玄关,entrance
▼镜子让空间更为宽阔,the mirror extends the space
开放的起居空间,拥有良好的采光,透过白色纱帘,让整个空间蒙上一层柔和的光晕,在靠窗的阅读区品一杯咖啡,看一本小说,别有一番诗情画意;围绕温暖舒适的布艺沙发形成一条洄游动线,串联起整个起居空间,便捷而又有趣味性;橡木自然色地板、浅灰色木饰面、明亮的吊顶,还有白色纱窗,一切交织在一起,形成一幅温暖舒适而又清新自然的浪漫写意画;
The open living room has good lighting. The white gauze covers the entire space with a soft halo. Near the window there is a reading area, where they can have a cup of coffee or enjoy a novel. The warm and comfortable fabric sofas connect the entire living space in a convenient and interesting way. The white oak floor, ash-colored oak veneers, the bright ceiling and the white gauze together build up a comfortable, fresh and romantic drawing of the room.
▼开放的起居室,open living room
▼窗边的阅读区,reading area near the window
在客厅左侧利用凹进去的部分空间做隐藏式工作区,两扇巨大的白色移门打开后便是功能齐全的工作空间,不禁让人想起007中的秘密空间,让客厅又多了一份神秘和有趣,对工作区的灯光方案我们也做了细致的研究,确保灯光的充足和舒适;
On the left side of the living room, there is a hidden working area in the recessed part of the space. Hidden behind the two huge white sliding doors there is a full-featured working space, which reminds people of the secret space in the 008 and makes the living room more mysterious and interesting. We also did detailed research on the lighting to ensure that the lighting is both sufficient and comfortable.
▼起居室左侧的隐藏工作区 hidden working area on the left side of the living room
明亮的餐厨区,全部配以白色电器的开放式厨房让空间简洁而有趣,搭配原木色定制餐桌和老木头餐凳,让餐厅多了一份原始自然的气息;餐桌没有配传统吊灯,而是直接以无边框射灯作为光源,确保了餐厨空间与起居空间的流动性和统一性;木质中岛餐桌是设计师为这个项目专门定制设计的,由橡木饰面板制作而成并带有储纳功能,既可以作为餐桌使用,也可以作为额外的工作区来使用。
Coming to the bright dining area, there is an open kitchen equipped with all white appliance. The tailored wood-colored dining table with wood dining chairs give the dining room an original natural feel. We choose a borderless spotlight rather than a traditional chandelier for the dining room to ensure the fluidity and uniformity of the dining area and the living room. The bright accents of the dinning space is the island, developed by the designer specifically for this project. It is assembled from oak veneered and is both an additional workstation with a storage system, and a place for breakfast and a quick bite.
▼起居室后侧为开放的餐厨区 open kitchen and dining area behind the living room
▼开放厨房,open kitchen
主卧延续了公寓整体的极简设计语汇和材料使用,明亮温暖而又舒适自然;靠近窗户的区域是业主特别要求的化妆区,设计师将化妆镜做了隐藏式设计,简洁又不乏趣味性;
The master room use the same simple design and material as the whole apartment, bright, warm and comfortable. There is a makeup area near the window, which is special design for the owner. The designer has made the mirror a hidden design, to make it simple and fun.
▼主卧,master room
▼靠近窗户设置化妆区,makeup area near the window
卫生间干湿分离,淋浴区用了防水布帘,让原本冰冷的卫身间瞬间温暖了起来,同时卫生间顶部采用全灯箱设计,让昏暗的卫生间被均匀的灯光所照亮,延续了客厅的温暖与舒适;
The bathroom has a separate design. A waterproof shower curtain was used, which warms up the room. On the top of the bathroom is the furniture with a full light box so the dim bathroom is illuminated uniformly and continues the warm and comfortable style of the living area.
▼卫生间,采用干湿分离设计,bathroom with a separate design
另外设计师对每个空间的灯光方案做了细致的研究,确保灯光的舒适性与可变性;
In addition, the designer has detailly design the lighting in each area to ensure its comfort and flexibility.
▼灯光设计,lighting design
▼平面图,plan
{{item.text_origin}}

