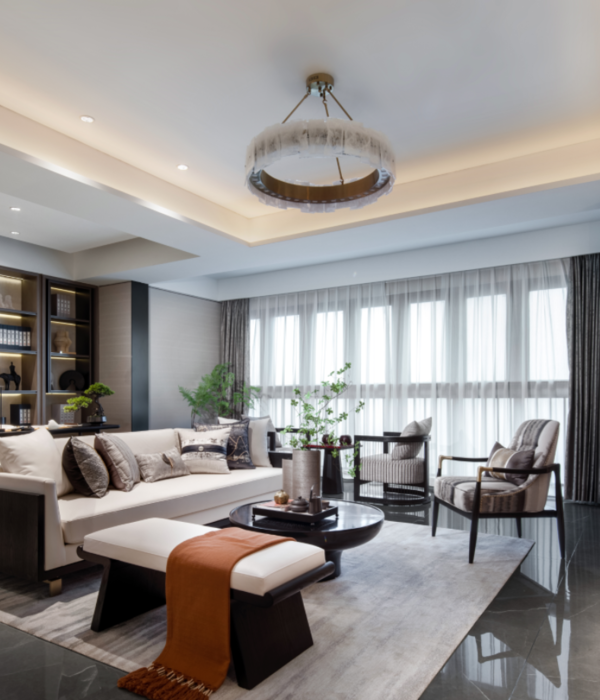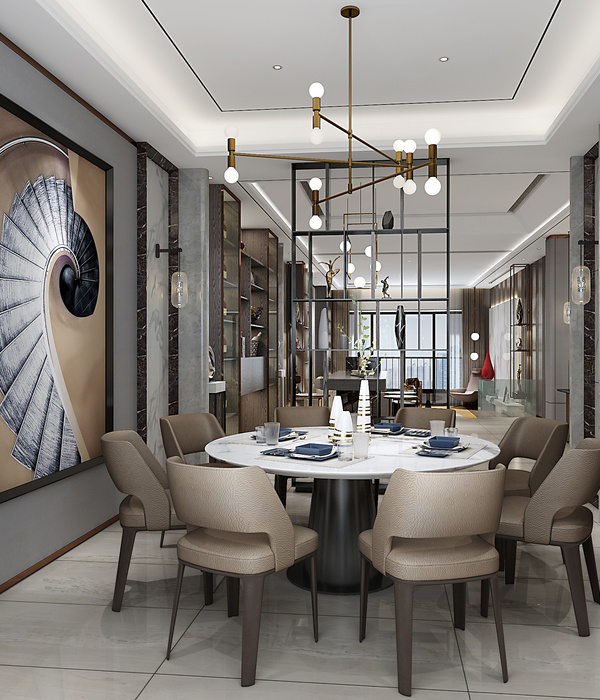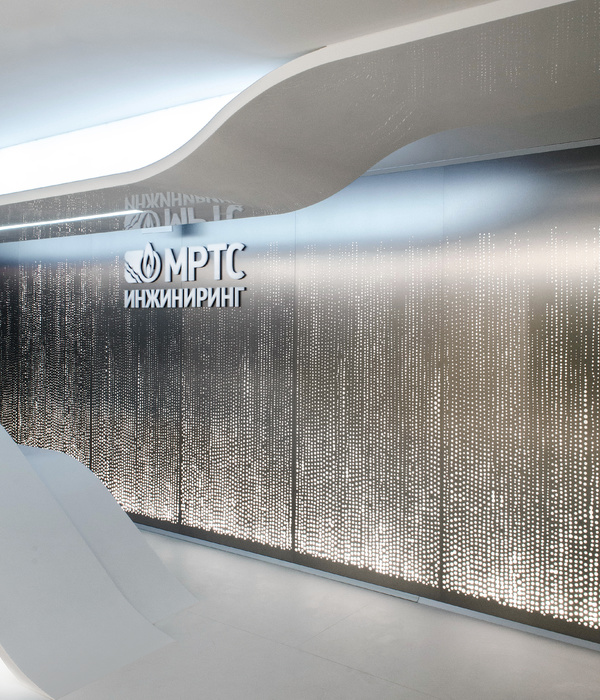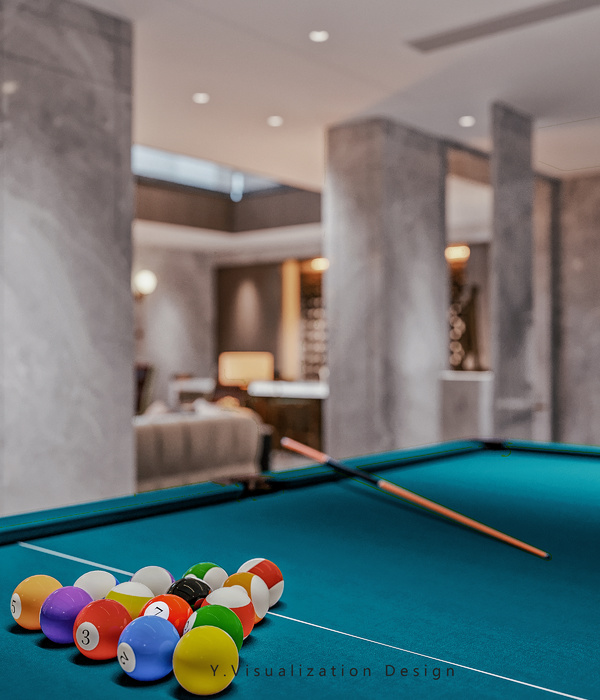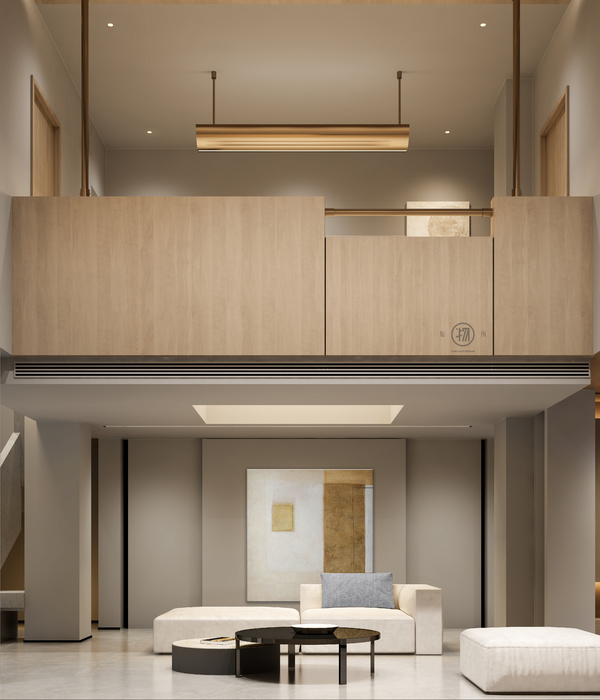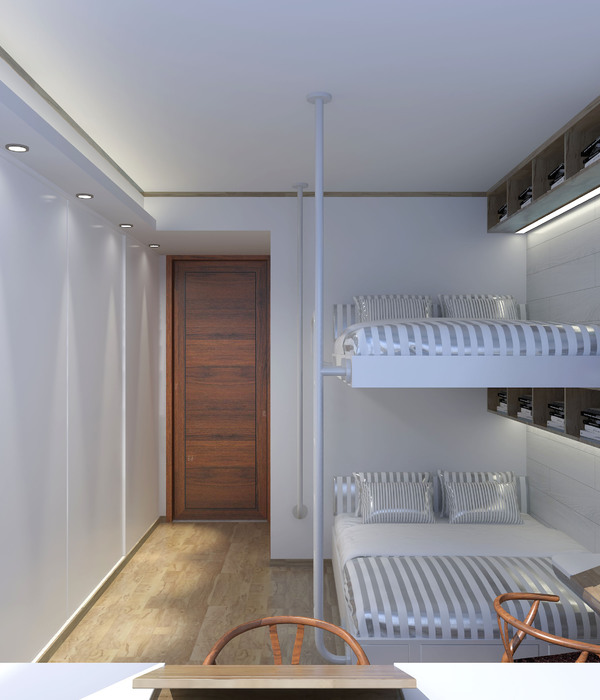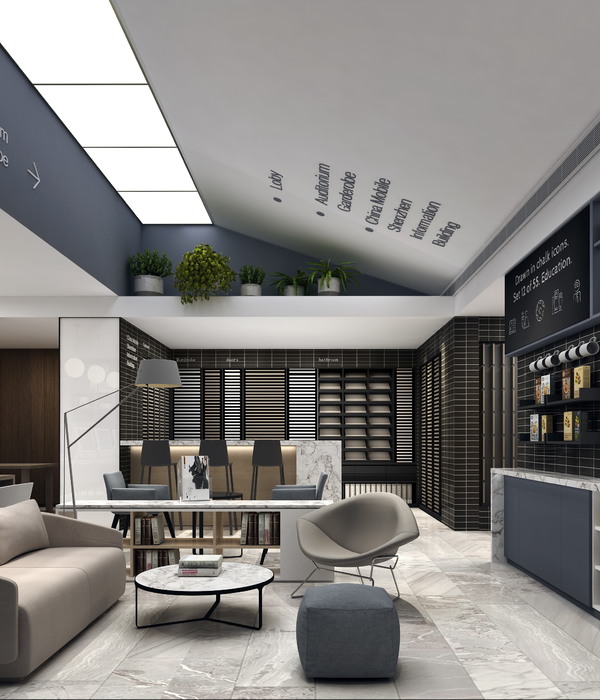The brick connection is a house designed for a very simple, well-travelled couple wishing to settle in their homeland, a little away from the chaos of the city. Grounded close to nature, this couple wanted a vastu compliant house, which reflects this closeness to roots as well as their elegant personality. Very clear with their thoughts and requirements, they wanted their home to be coherent in terms of space utilization and energy efficiency. Located in the outskirts of Vadodara on a 7400 sqft plot, this house holds true to its promises.
The house revolves around the concept of connections. The connections of the indoor with the outdoor, the inter-relation of one space with another along with the courtyard and the interaction of various volumes and floors with each other. Developed along the principles of nine grid planning, the house has a courtyard at its core. The front door of this biophilic house opens into a central circulation axis. With the living, double height dining and kitchen on one side extending into a beautiful garden presenting serene views. Each of these spaces, demarcated from one another by sliding-folding doors, are designed to present solitary behaviour as well as act cohesively when used in conjunction.
The garage, family sitting and bedroom are on the other side of the axis. The central courtyard, along with the dining and family sitting forms a secondary open axis. The central circulatory axis continues on the first floor forming a bridge overlooking the dining area, with the bedrooms, gym and home theatre stacked along it. The last floor houses an office, art studio, semi-covered sitting area and terrace.
In sync with the concept of planning, the exterior is a simple geometry comprising of a bold brick mass with exposed concrete overhangs and large openings. To break this organization, an interesting circular silhouette is introduced in the façade. This element is then explored further in the house wherever a break of monotony is quintessential. The house is conceptualized to be minimal, giving more importance to the spaces than individual elements. Three materials – brick, concrete and wood sum up the material palette. The brick in contrast with the grey flooring creates a juxtaposition of subtle textures in the house. Experience created by these natural materials is completed with a few furniture and artwork variables accumulated by the client from around the world. New furniture is designed in harmony with these furniture pieces and the collected pieces are modified to develop a language visualized for the house.
A vast compliant house is in simpler terms a climate responsive residence. Placed in a hot and dry climatic zone, the central courtyard surrounded by all the living spaces is an important design element. It adds a new dimension for cross ventilation in addition to the conventional methods. Innumerable methodologies such as the thick walls, long overhangs, sun screens, insulating wall plaster and terrace insulation are explored to create a comfortable interior temperature. Further, the overhangs are designed as water channels for rain water harvesting. Fascinating play of light from different openings at different hours of the day cast dramatic sciographies.
To sum it up, this house is an attempt to create an environment for the user where the spaces interact with each other as well as with nature as playfully as possible. It is like a retirement home, not literally but soulfully, where one can keep aside all the formal layers of life and enjoy the fresh air and tantalizing light, leaving behind the busy city life.
{{item.text_origin}}


