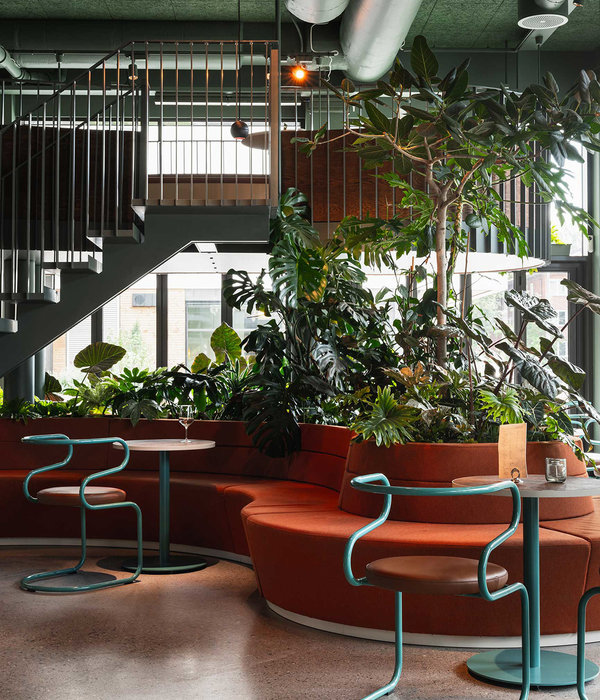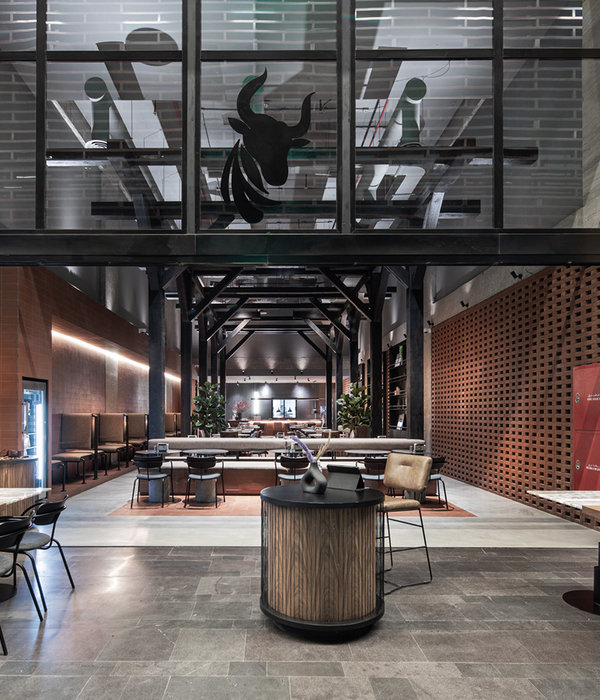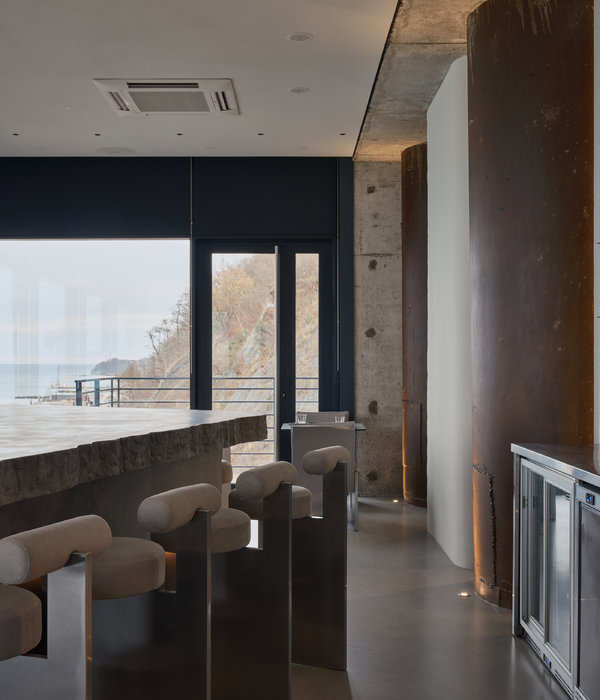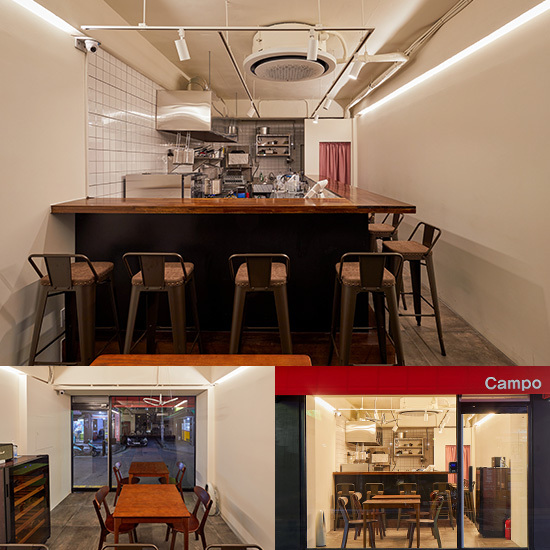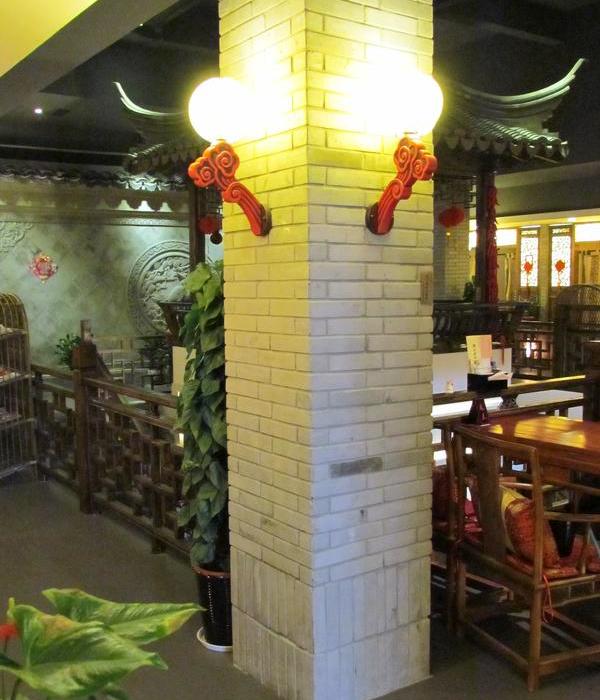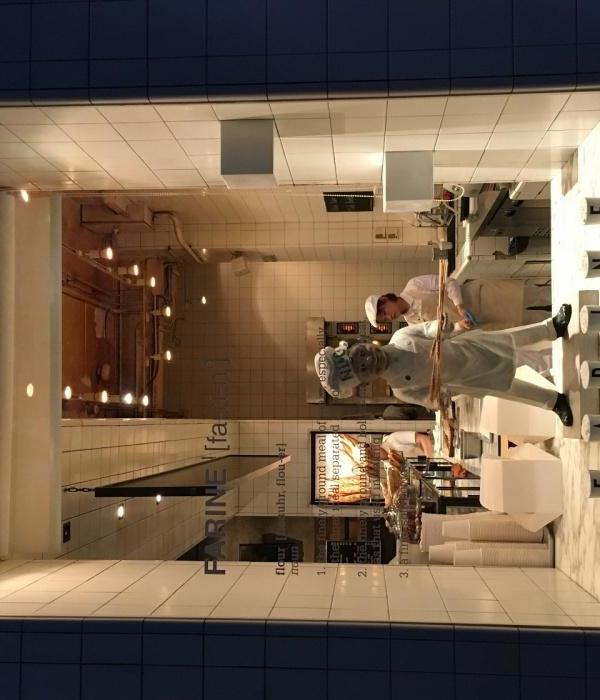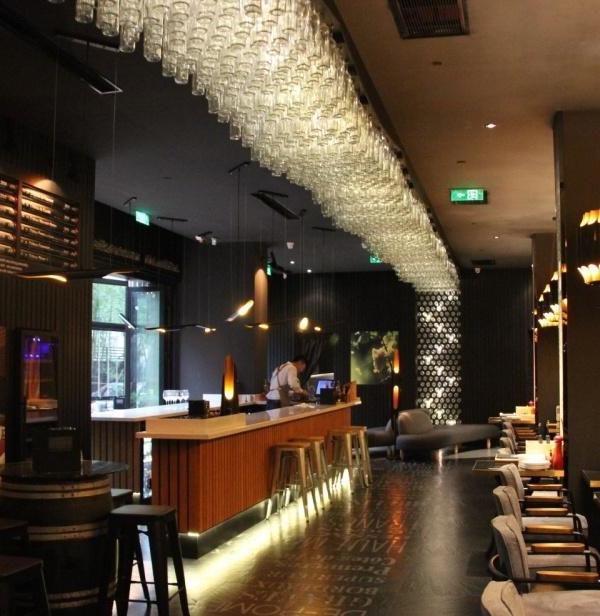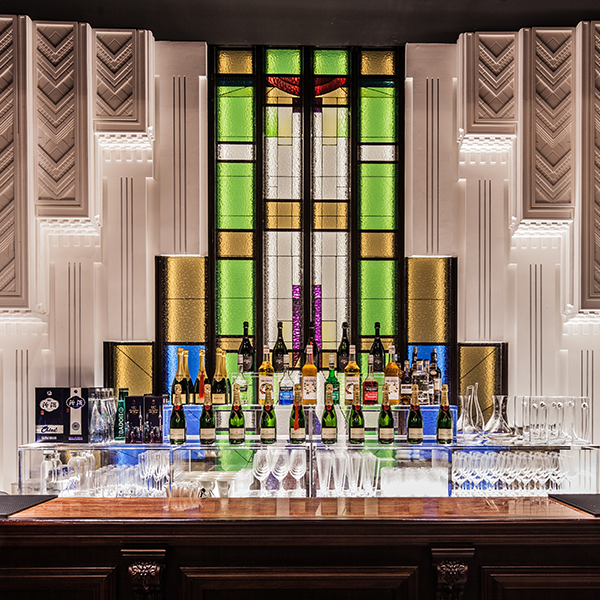项目中,业主委托设计师对马德里Calle Atocha街上一栋保存完好的商铺进行改造。商铺的前身是一家印度餐厅,立面上曾有较大改动。业主希望新的餐厅传达出“街头食品”的概念,以自制浓汤外卖为主,同时提供休闲的店内就餐空间。设计师从修复立面的原材料和尺度入手,以漆铁框架、胶合板、玻璃等材料定制了旋转门,并安装大理石把手。旋转门填补了立面的空缺,使空间与街道形成良好的关系。
The objective of the commission was to rehabilitate the commercial premises belonging to a well-kept building on Calle Atocha in Madrid. Previously occupied by an Indian restaurant, its original facade had been greatly transformed. The new owners wanted to implement a concept of ‘street food’ based on homemade soups, mainly to take away, but with space to stay on the premises informally. It began with the recovery of the façade with its original materials and dimensions, completing the gaps with bespoke pivoting doors, made with lacquered iron frames, plywood, glass and marble handles. Opening the entire gap, they allow the best relationship with the street.
▼餐厅内部,休闲的店内就餐空间 interior of the restaurant, with space to stay on the premises informally © Pablo Gómez-Ogando
餐厅内部,设计师保留不同材料自身的特点,并用温暖明亮的颜色加以涂装,创造出舒适的整体氛围。墙壁、地板和天花板由细水泥、胶合板和刨花面板制成,沐浴在外部光线中,模糊了边界,也拓宽了空间。
在这个“透明”的空间里,桌椅摆放整齐,店铺后方的点餐台遮挡住制作间和储存处。许多家具都是为餐厅量身打造的。精心设计的大公共餐桌由三条实心橡木腿支撑,表面材质采用磨砂钢板。餐桌位于用餐区中部,让入口两扇门之间的空间更加有序。桌子两侧布置了两排固定长椅,与铁皮烤漆的小桌和实心橡木凳相对。
Inside, a continuous atmosphere is proposed, with materials plastered in a light and warm tone, which retain their own personality. Micro-cement, plywood boards and chipboard panels make up the walls, floors and ceilings. The light from the outside nuances and envelops them in such a way that the limits between one and the other blur, and the space is expanded to the maximum.
In this ‘clear’ container are located the seats and tables, and at the bottom the counter closing the area for preparation and storage. Much of the furniture and lighting was specifically designed for this project. A large communal table with supports in three legs in solid oak and finished in sanded steel sheet was drawn and built. It occupies the center of the living area, and leaves the circulation between the two doors always in order. On its sides, and next to the doors, two fixed benches, lacquered iron sheet tables, and stools also designed and manufactured in solid oak.
▼大公共餐桌由三条实心橡木腿支撑 a large communal table with supports in three legs in solid oak © Pablo Gómez-Ogando
▼固定长椅、铁皮烤漆桌和实心橡木凳 fixed benches, lacquered iron sheet tables, and solid oak stools © Pablo Gómez-Ogando
点餐台前是漆铁制成、采用灰色鲁维纳大理石台面的高脚桌,配有漆铁橡木贴面的高脚凳。柜台也使用同样材质,并通过前表面的胶合板与墙壁相连。这些家具的材料和色彩都十分鲜明,仿佛“漂浮”在墙壁之上。室内灯光强化了空间氛围。高脚桌和柜台上方的漆铁小吊灯,低脚桌上方的一排聚光灯和公共桌上方的精致线性灯为工作和会议的场所提供良好的照明,并保持了其他空间的私密氛围。
In front of the counter, high tables in lacquered iron and gray Ruivina marble top, with high stools of the same structure and oak veneer seat. The counter is made of these same materials, with a plywood board front that connects it to the wall to which it is attached. All these elements ‘float’ on the walls of the container, with materials and colors that stand out in front of it. The lighting collaborates in this game, without interrupting it with its presence. Small pendant lamps in lacquered iron on the high tables and the counter, series of spotlights on the low tables and a delicate linear lamp on the communal table, bathe and qualify the work and meeting plans, leaving the rest in privacy.
▼黑漆铁高脚桌和橡木贴面的高脚凳 high tables in lacquered iron with high stools in solid oak © Pablo Gómez-Ogando
▼细水泥、胶合板和刨花面板制成的墙面 walls made from micro-cement, plywood boards and chipboard panels © Pablo Gómez-Ogando
设计师使用精确的几何元素,赋予餐厅简洁抽象的都市感,并以坚实亲切的材质加以平衡,创造出令人愉悦的用餐空间。
The character of the place is urban and abstract, the elements are geometric and precise. In balance with this, the materials that are touched are kind and solid, always pleasant.
▼细节,大理石水槽和门把 details, marble sink and doorknob © Pablo Gómez-Ogando
▼轴测图,点餐台空间 axonometric drawing, the counter © Plantea Estudio
▼平面图,plan © Plantea Estudio
Project and construction: April 2019 _ August 2019 Promotorer: Zuppa Soup&Go Architecture and interior desigh: Plantea Estudio Furniture and lighting contributors: Frama, TAO Lighting, Menu, Zangra Construction company: Dojoan M2 Built: 127㎡ Photo credit: Pablo Gómez Ogando
{{item.text_origin}}

