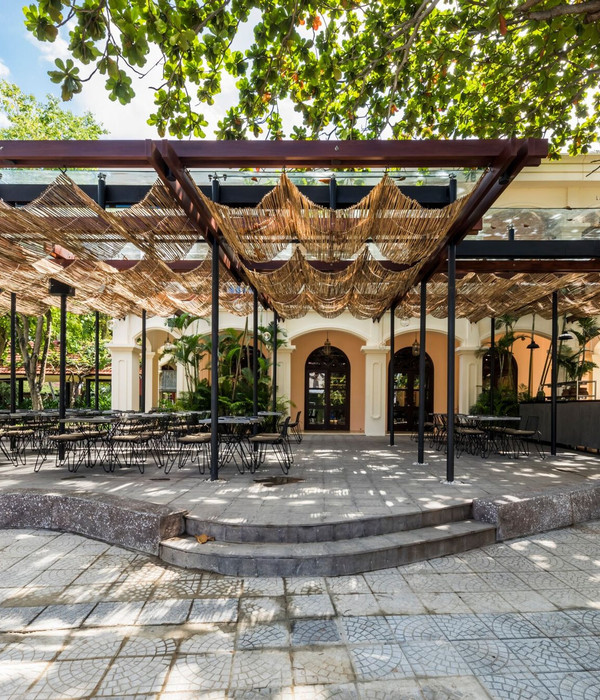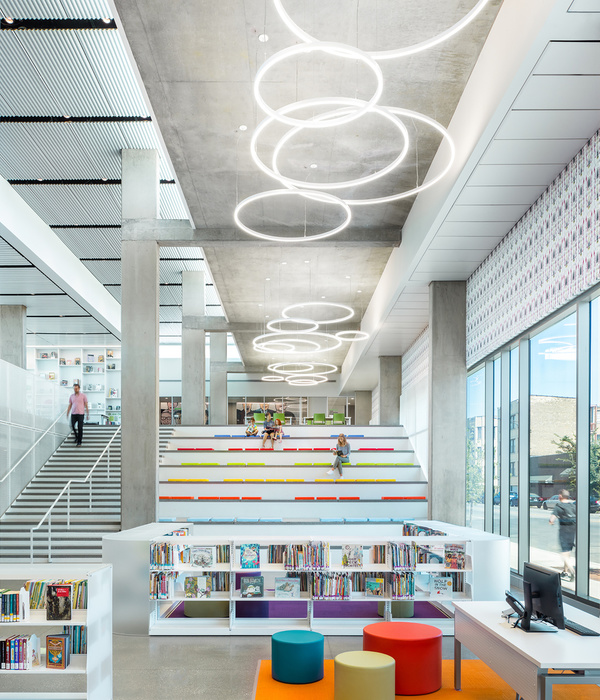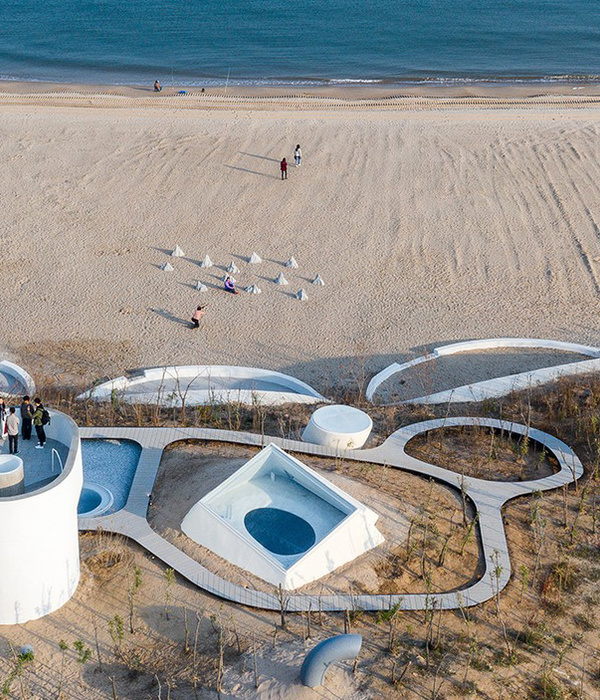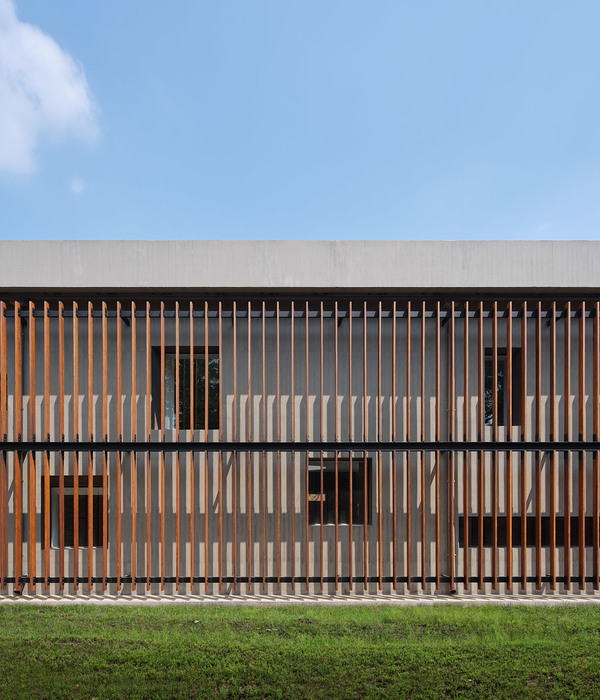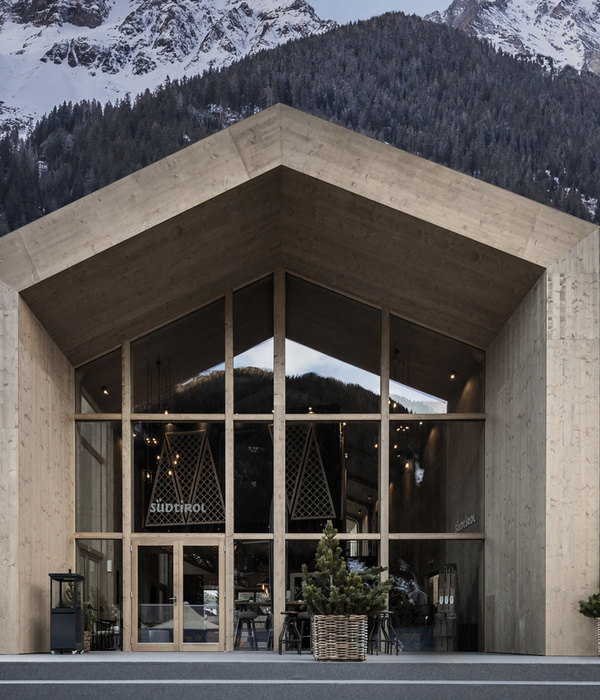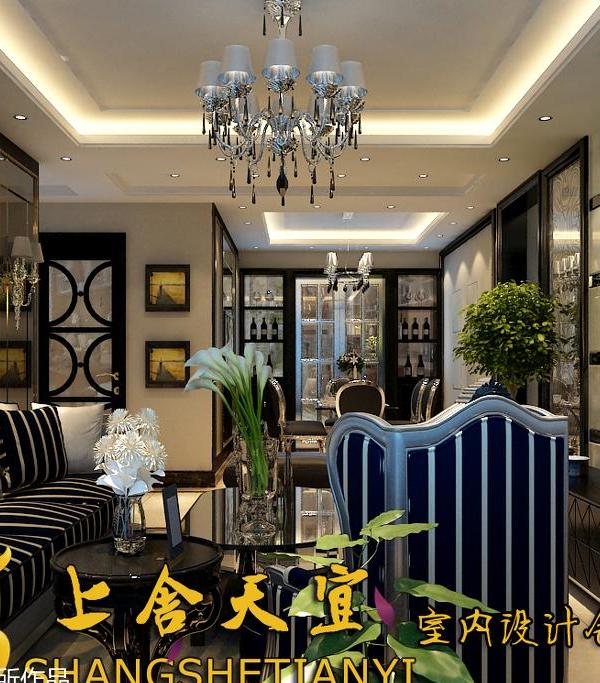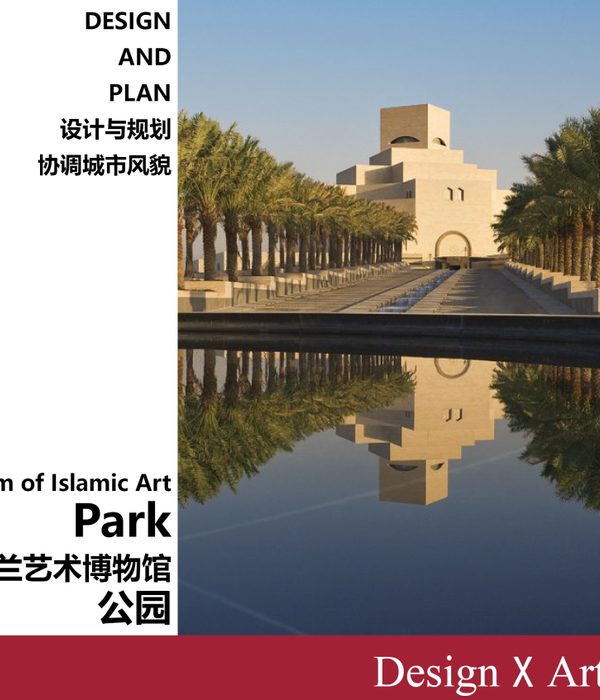非常感谢
Comac
Appreciation towards
Comac
for providing the following description:
City Center Pavilion and Main Square
,一个积极的旧城更新集会场地,点击下方链接看更多。
柏林科学博物馆项目主要分为两个部分—连接城市的概念性公共空间和建筑内部的展示空间。用地建设计完成后会形成一个连接大学城、火车站和动物园的公共区域,其上方将漂浮着一个展览立方体。参观者从地下入口进入博物馆,这片绿色空地中心是博物馆的中庭。
INTERNAL CAVITY
The Berlin Sciences museum program as been divided in two, a conceptual approach that is creating a public space connected to the city and an exhibition space creating an internal cavity.
The plot is becoming an urban space that connects the university district, the train station and the zoo, on which is floating the exhibition cube.
The museum welcomes the visitors till the underground entrance where an atrium is being digged from the green esplanade.
拥有6个天井的地下层包含服务于博物馆的所有功能(行政、教育活动、研究中心、图书馆、仓库和技术中心)。展示厅围绕中庭向外延展,用现代的手法重现史前岩洞。
楼层之间采用孔隙设计,充满生气的灯光洒满博物馆。顶层大厅作为建筑的房顶闭合了方体,其上的全景露台能眺望动物园。
The underground floor, delighted by six patios, is containing all the facilities that are serving the museums (administrations, educative activities, research center, library, storage and technical space).
The exhibition spaces are being spread out around an atrium, a modern approach of the prehistoric cave. The floors are creating porosity by going in and out playing with the program of the museum and bringing a theatral light through the museum.
On the top floor, the auditorium is closing the cube and offers a panoramic terrace orientated to the zoo.
科学博物馆在天空与大地、过去与未来之间营造出一种张力,而纵贯各个人类历史层的光线则意味着当下。
The science museum is creating a tension between the earth and the sky, the past and the future, the present time is being represented by light who is crossing the layers of the human history.
INTERNATIONAL IDEAS COMPETITION OF ARCHITECTURE
NATURAL CITY
BERLIN NATURAL SCIENCE MUSEUM
Architect Comac (
)
Location Berlin – Germany
Program natural science museum
Surface 23 700 m2
Client AWR Competition
Budget NC
Date March 2014
MORE:
Comac
,更多请至:
{{item.text_origin}}

