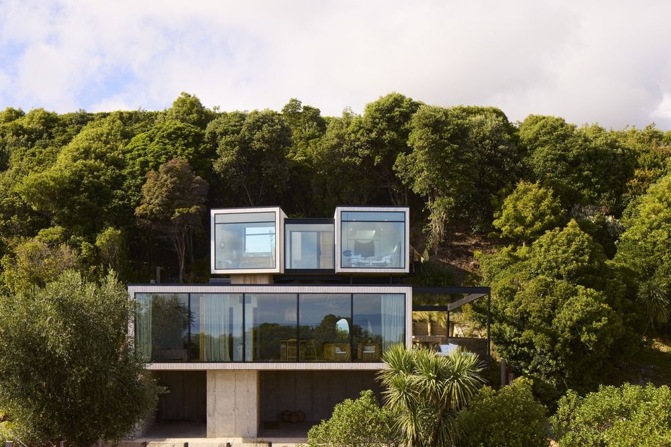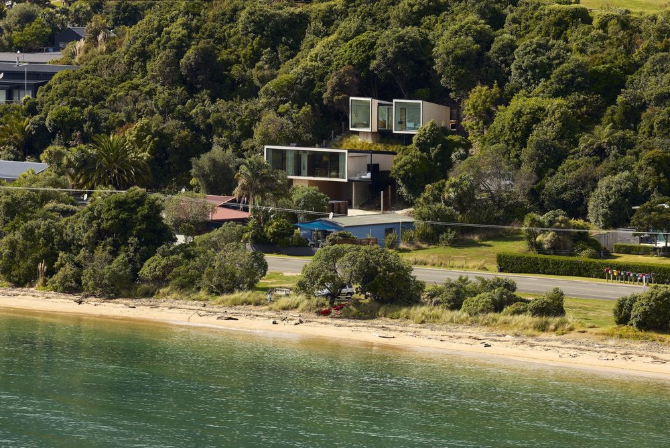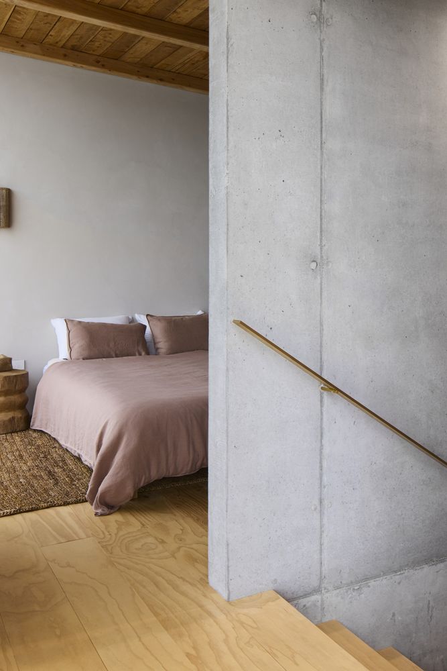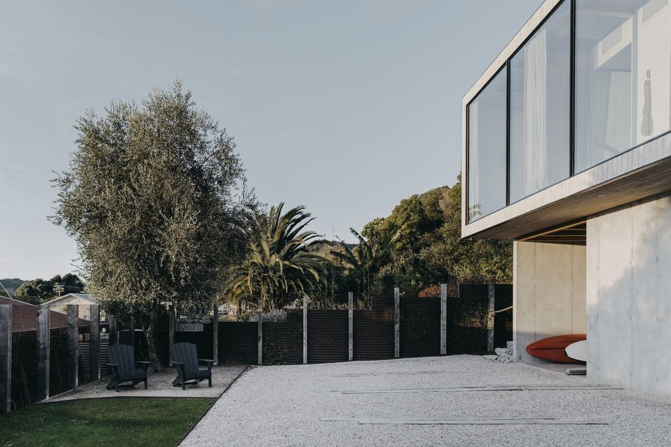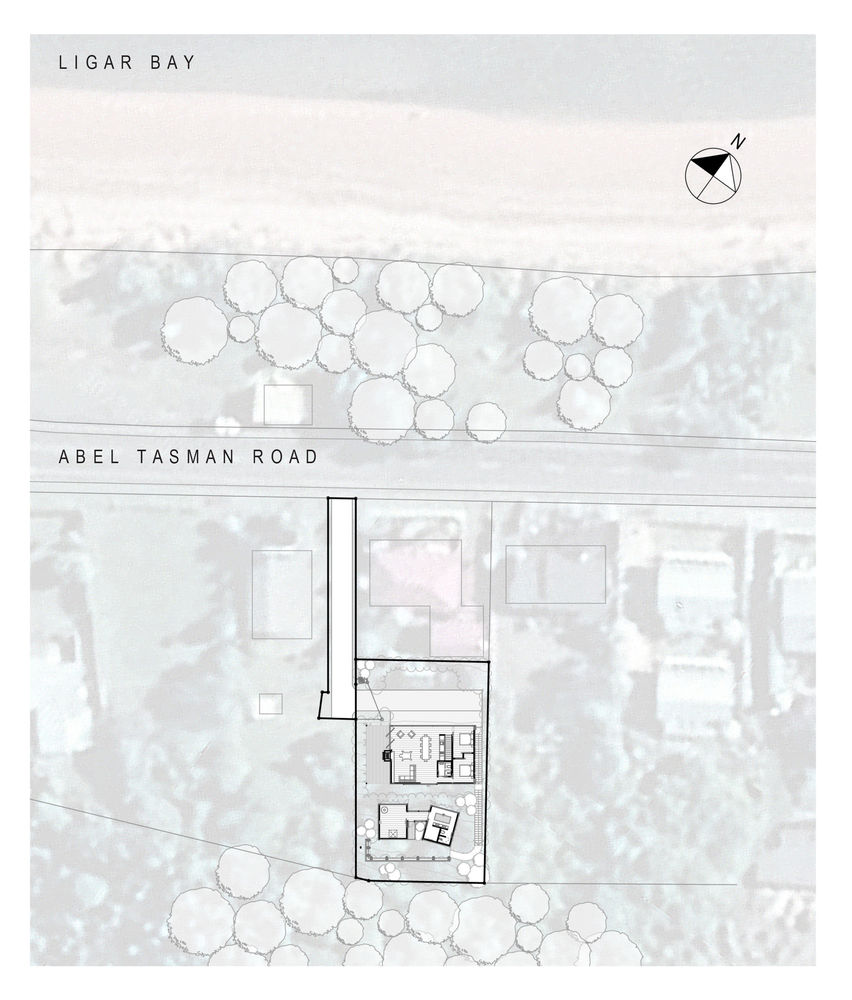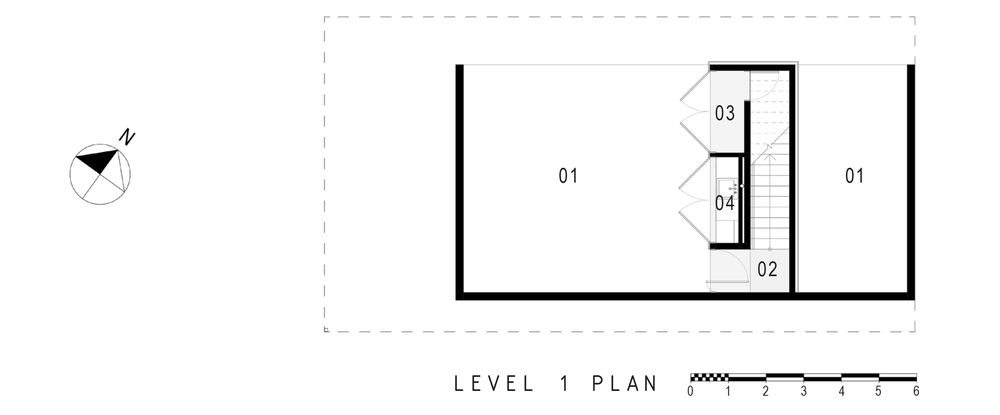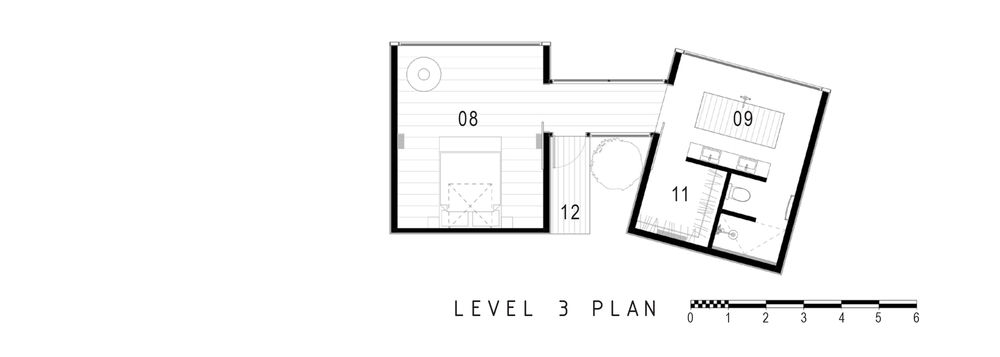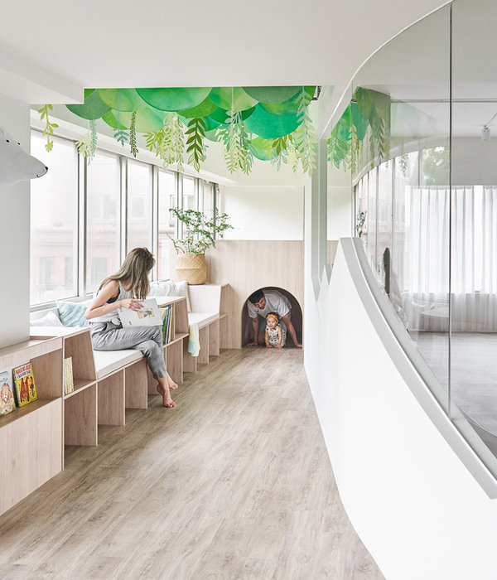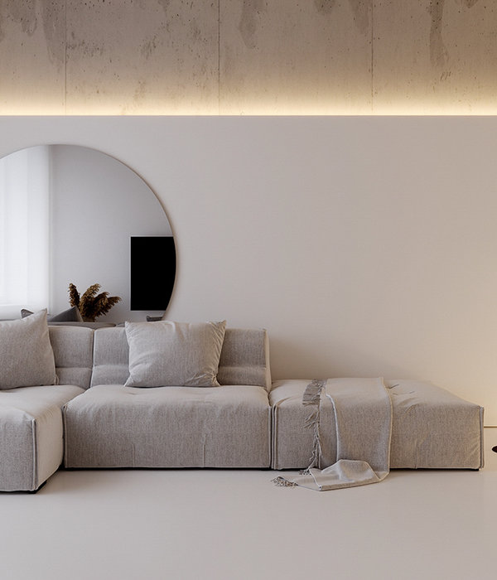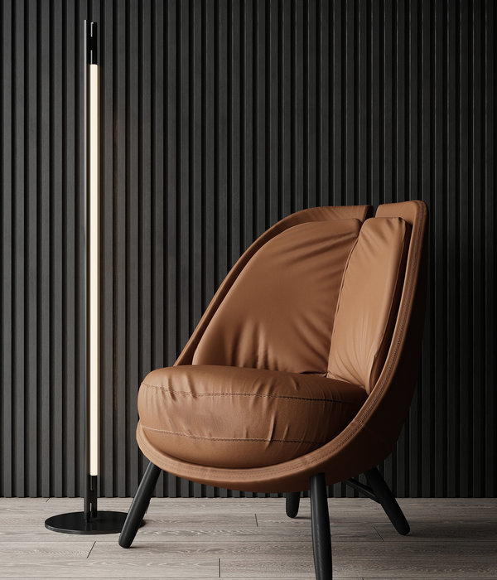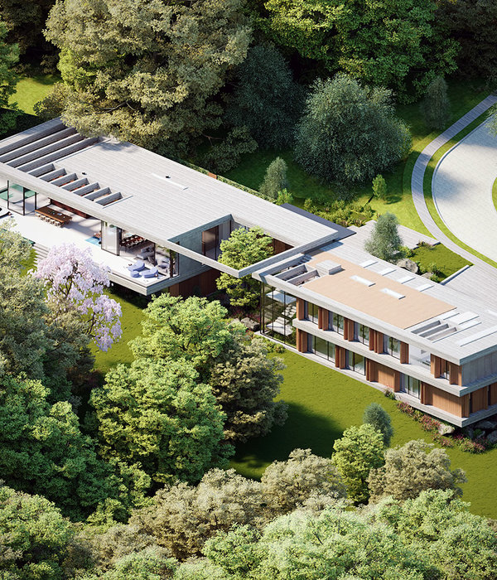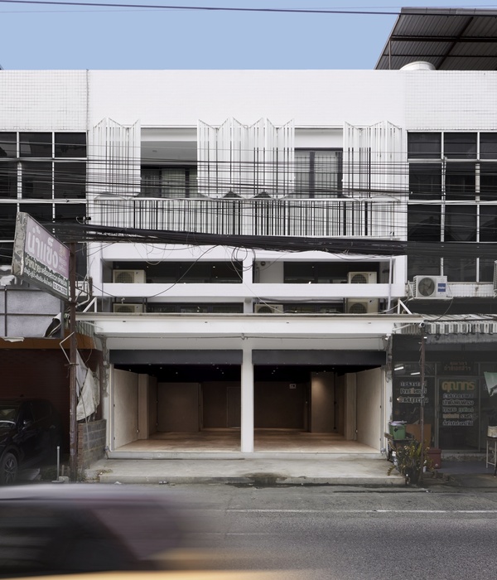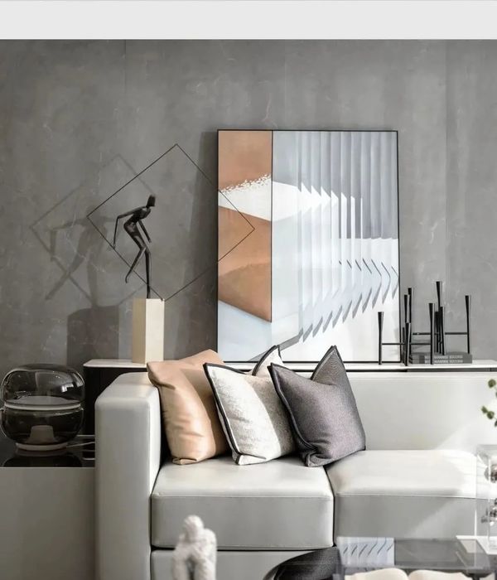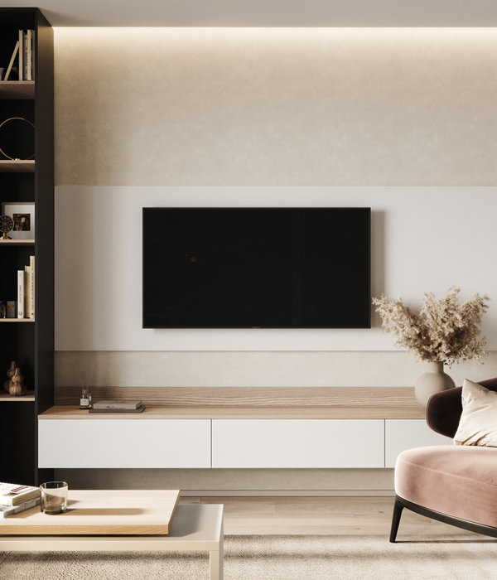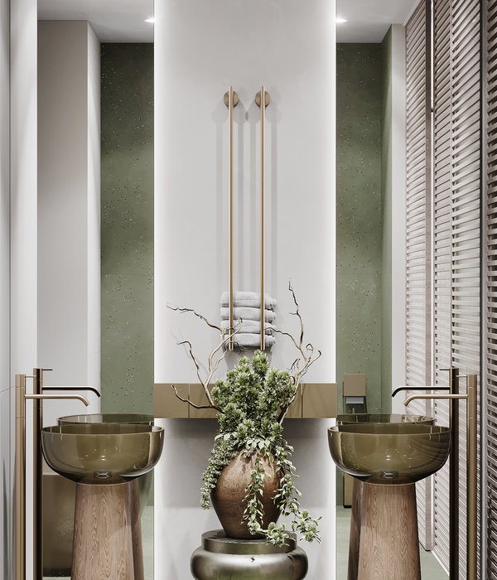Ligar Bay Bach House / Young Architects
Architects:Young Architects
Area:163m²
Year:2023
Photographs:Jason Mann Photography
Manufacturers:AutoDesk,APCG Polished Concrete,Abodo timber cladding,Golden Bay Cement,Metro Performance Glass
Lead Architects:Greg Young, ANZIA
City:Ligar Bay
Country:New Zealand

Text description provided by the architects. Holiday home with separate private spaces. Able to be rented out when not in use. A modern jungle tree house. Project Description / Creative Solution - With clients that have proven experience in design and construction, we were given a very clear brief with beautiful imagery and the opportunity (or requirement) to push boundaries technically.
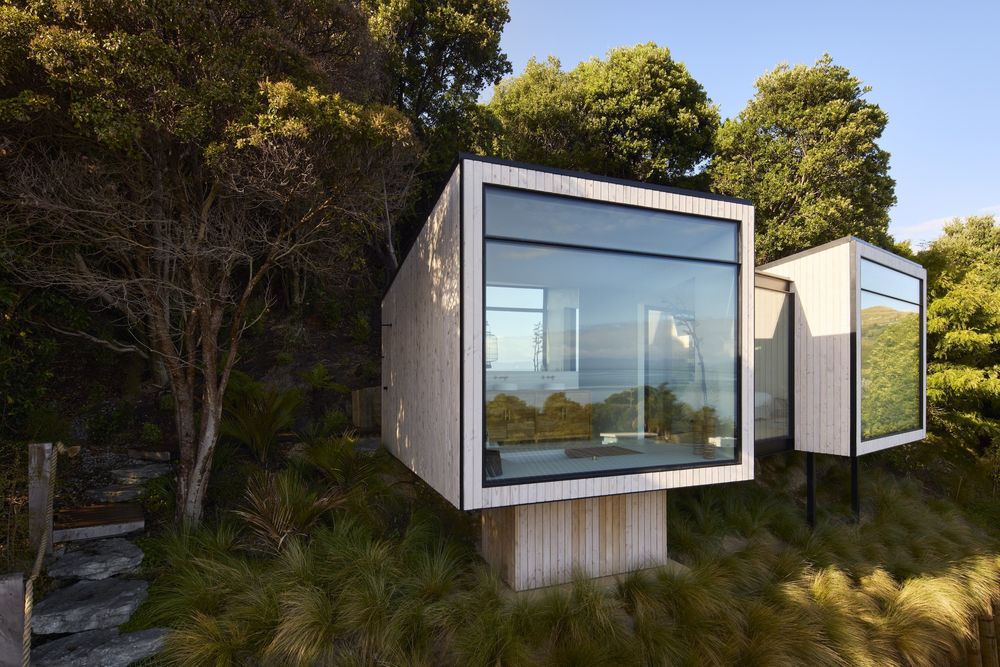
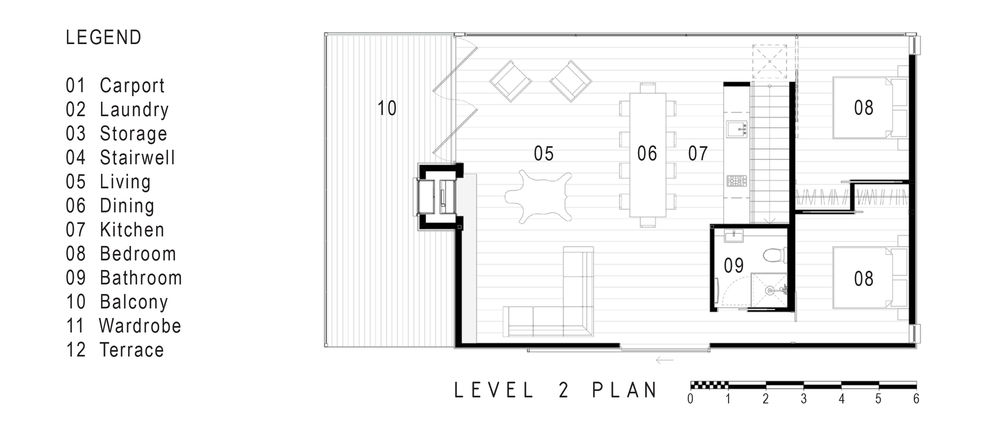
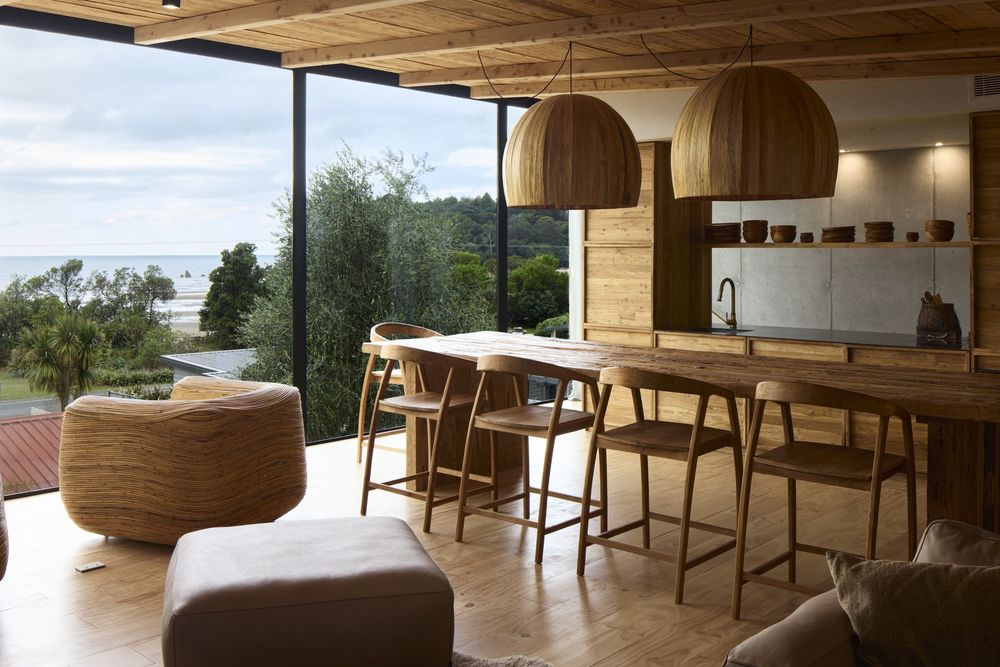
The site is steep and unstable, with known pre-European occupation. Design and planning needed to be thorough and careful. Access between the spaces is a journey, accentuating the holiday nature they’re designed for, reminiscent of moving between tents pitched amongst the trees. With a primary brief requirement for separation, We were able to use the steep topography to gain sufficient elevation for the Ligar Bay Bach’s pavilions to achieve clear sight lines overlooking the ocean and coastline.
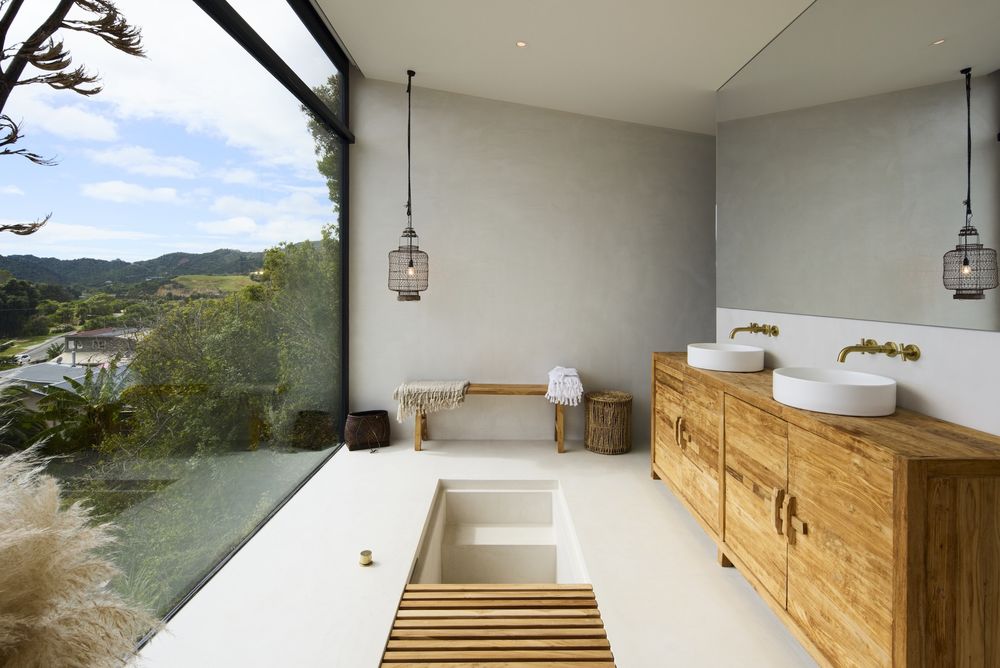
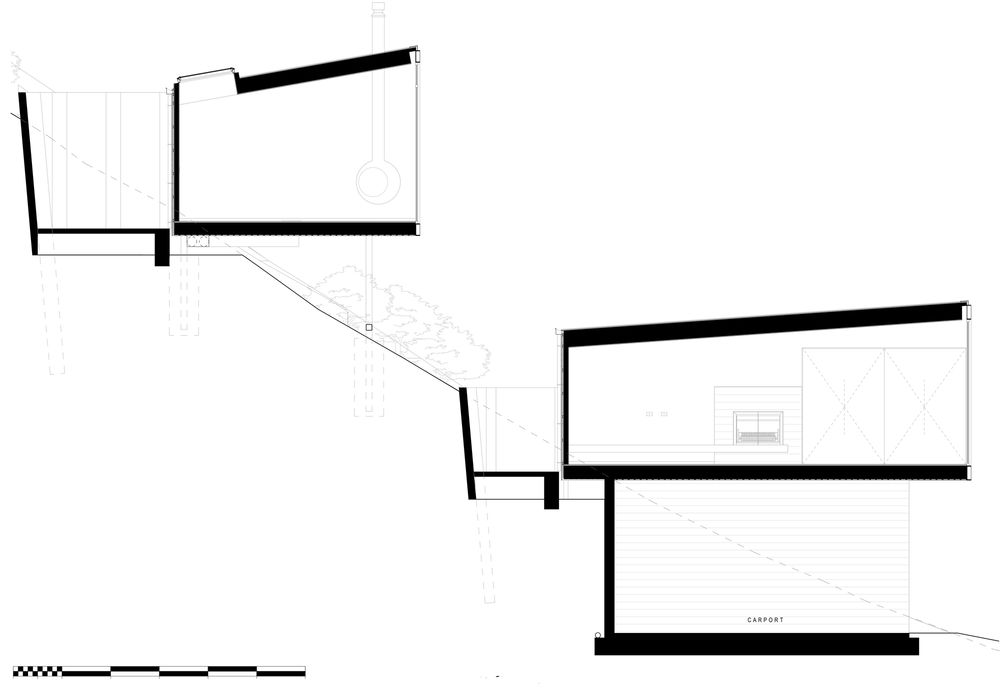
There is flexibility in how the spaces can be used. While the private suite is separated from the main pavilion, there are two bedrooms off the living space, and the ability to add a further bedroom on the lower level in the future if needs change.
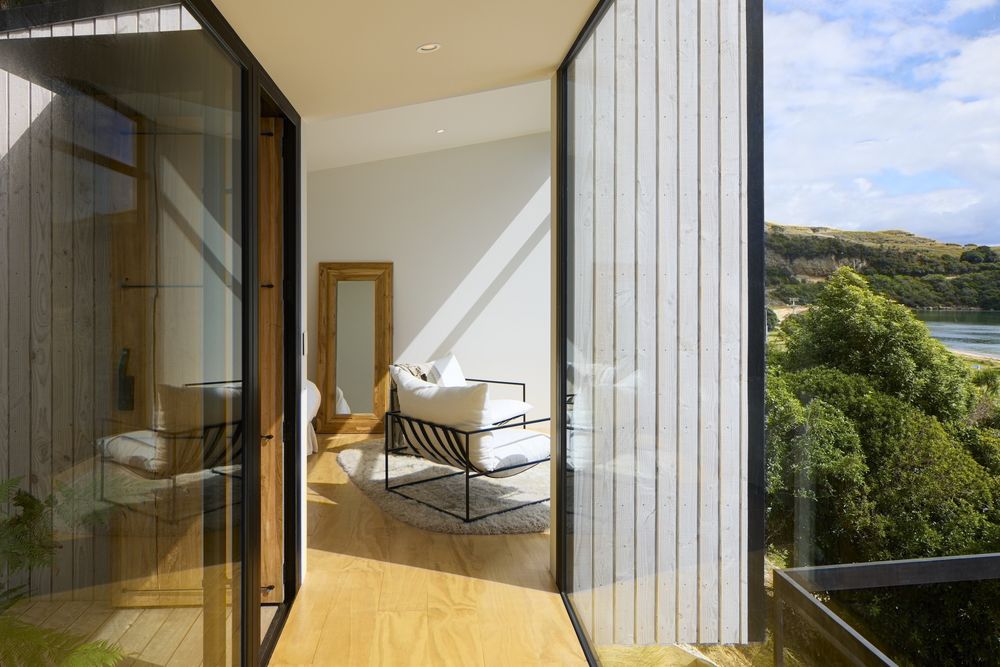
Elevational mass was broken up with depth, transparency, and reflectance. Materiality is expressed. The structure is a combination of concrete, timber, and steel ... and these materials are expressed in the finishes as well. We’ve used and accentuated the honest beauty of these materials in the aesthetic palette.
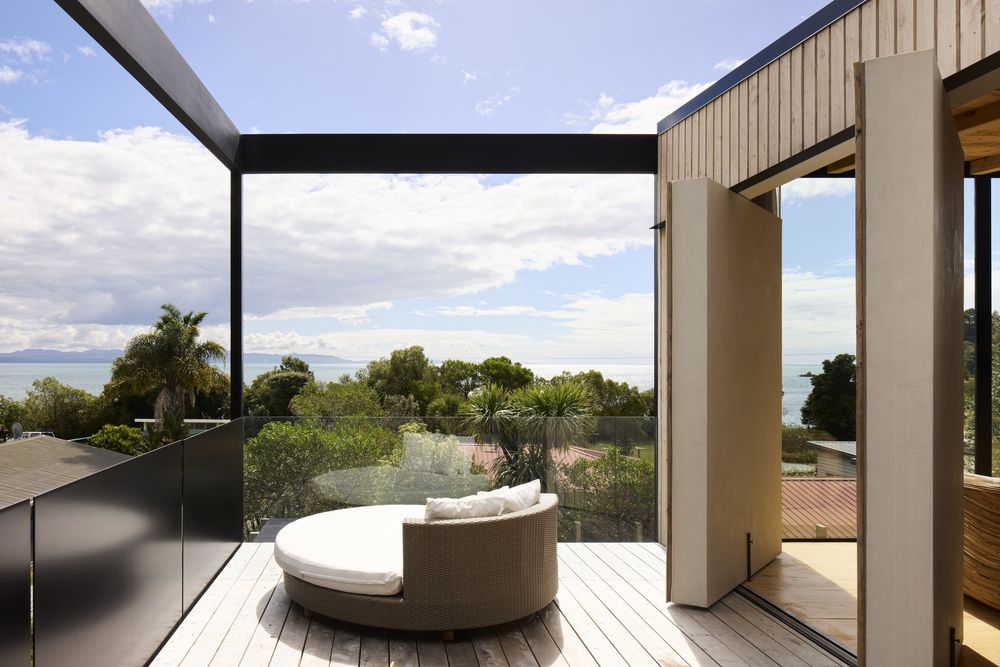
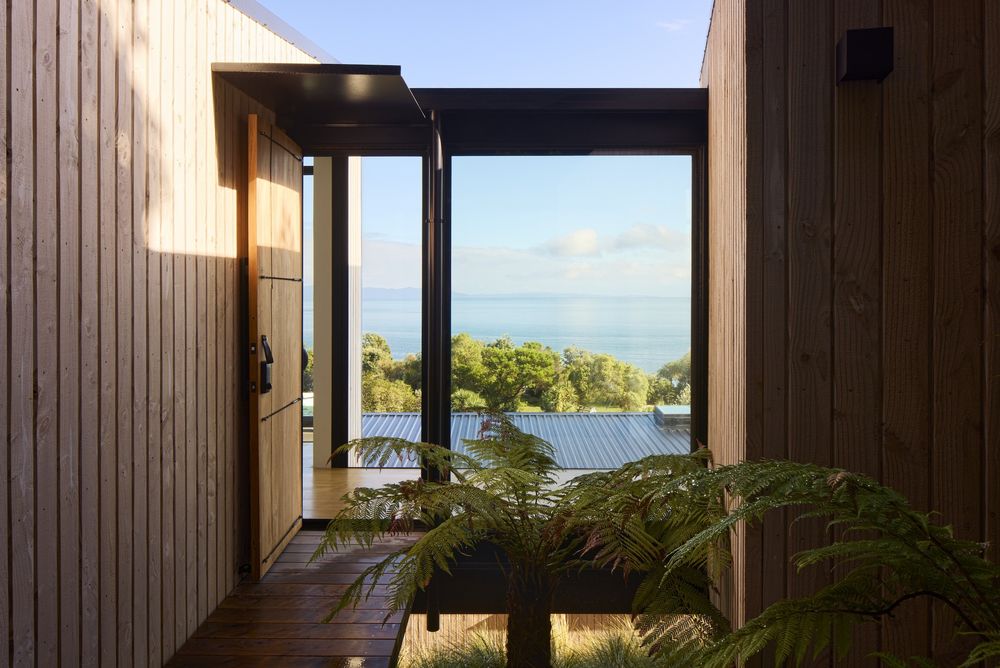
The predominant materials are locally sourced, with low-carbon Golden Bay cement and plantation-grown timber, giving the home a small environmental footprint. Thermal bridging has been carefully considered, and heating requirements are minimal. Cooling is achieved predominantly passively with opening skylights acting as chimney vents and opening walls providing breezeways.
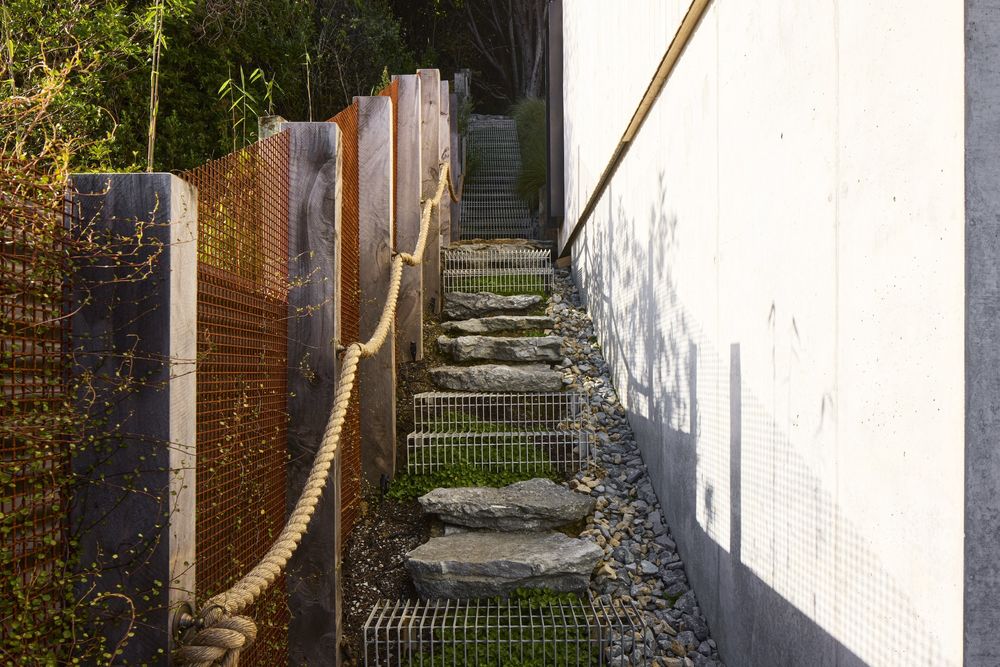
Project gallery
