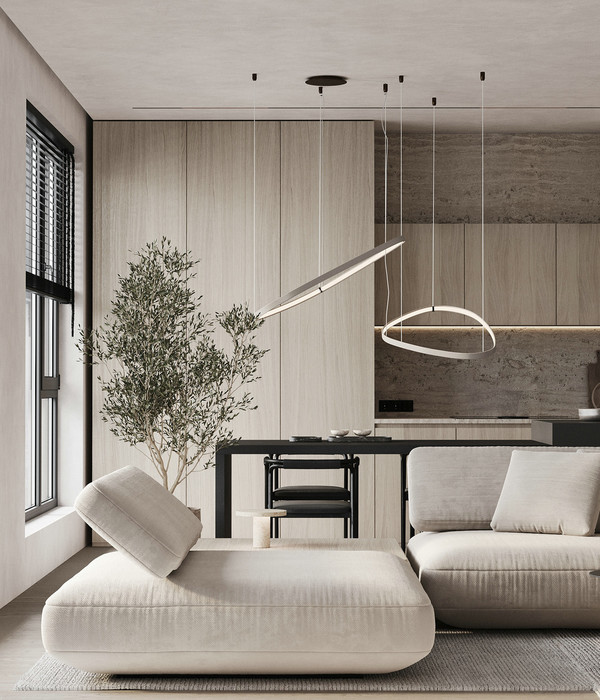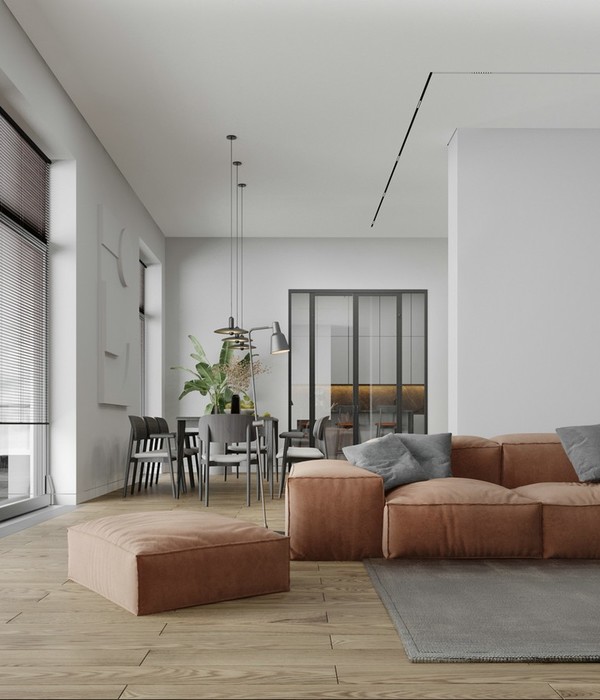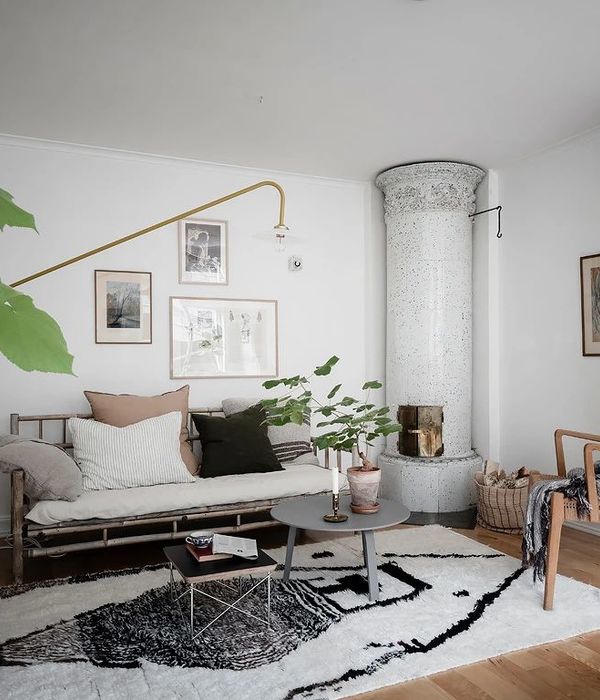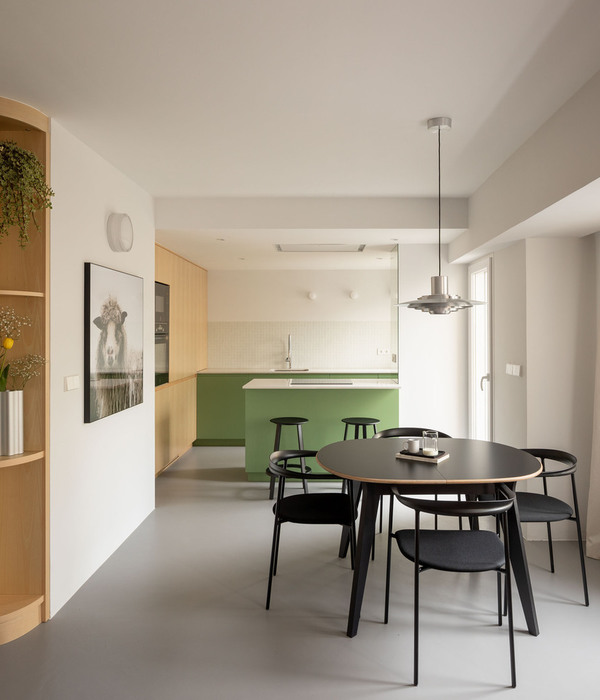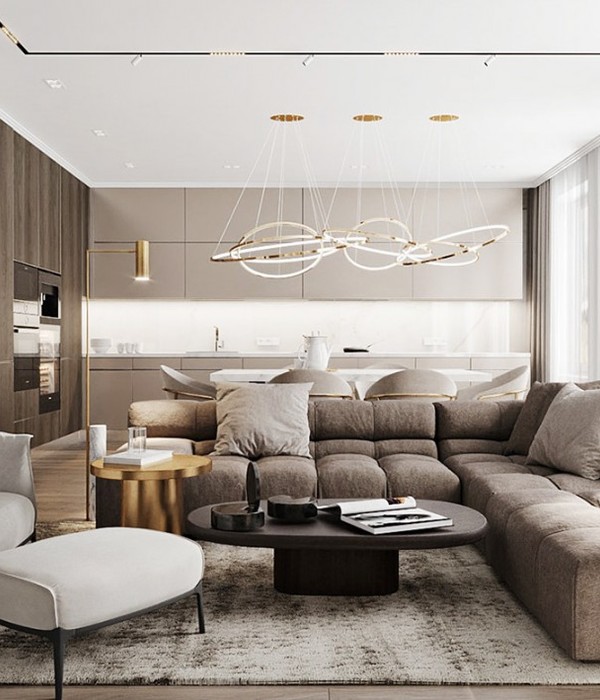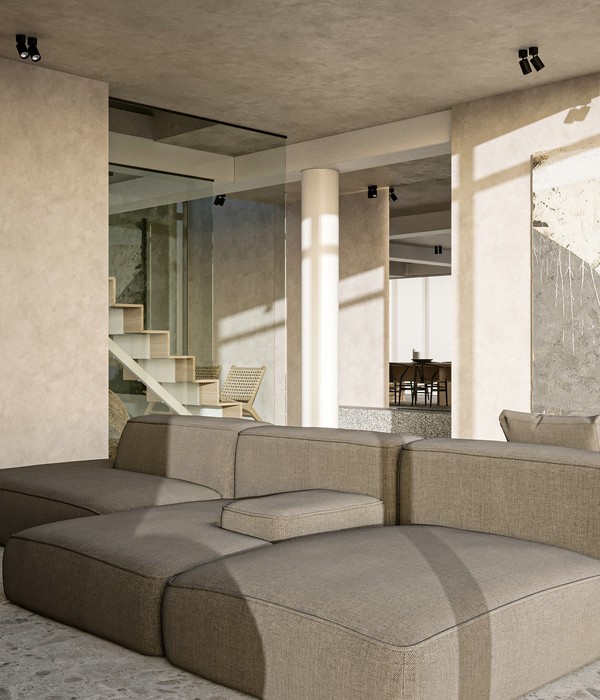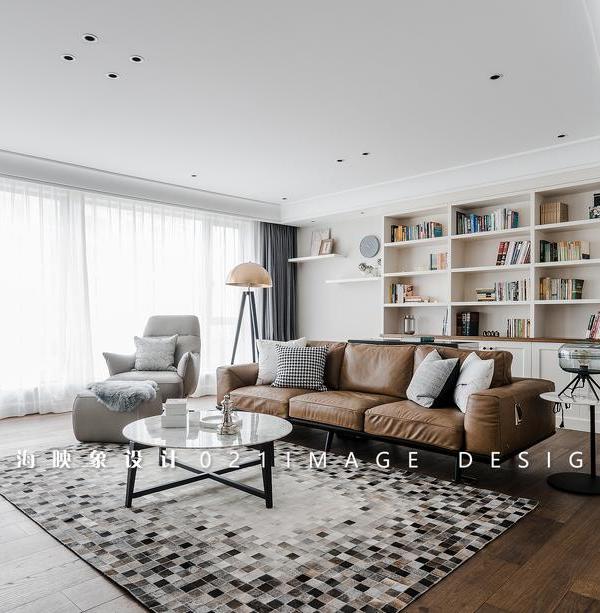Firm: PACHARAARCHITECT
Type: Commercial › Office Residential › Private House
STATUS: Built
YEAR: 2021
SIZE: 0 sqft - 1000 sqft
BUDGET: $100K - 500K
The 4-storey dilapidated shophouse in Klong 6 area has been brought back to life. The designer attempted to find the feasibility of building renovation by studying the context of the building, including its users. Originally, it is a two-shophouse building. The front and the back of the building are next to the streets. The front side is a public road with many people passing by, while on the back side is a road in a sub-alley that is connected to the former residence and the company's workshop.
The exterior is designed to be simple but hidden with details that give a sense of movement suitable for the office’s characters. The facade provides security and privacy, but still outstanding and attractive thanks to the clean color tone.
The designer proposed that the two buildings be used together by breaking the wall between them and dismantling one side of the stairs and the bathroom under the stairs. The first floor is designed to be a commercial rental area of 100 square meters, a 3-section, and 4-storey area accessible from the public road in front, while the back of the remaining 1-section is a reception hall in front of the stairs to the second floor of the building
The 2nd floor was changed from a dull storage room to an office suitable for creative work. Previously, this building was about 2.10-2.2 meters floor to ceiling level, making the residents feel uncomfortable. Space was then used as storage. The designer decided to open the area to be an open plan so that the building was separated by a glass door, expanding the openings for as much light into the building as possible. The wall is covered by color cement finished, which is suitable for smoothing old, dilapidated buildings and increasing their service life, and Inserted with some colorful parts. The ceiling colors are in white and black, to cover the original surface of the building. Using different colors such as white and black in different areas of use gives the room a dynamic look proportionate feel.
The 3rd floor is the owner’s residential area. The 128-square-meter area is delegated to be a house for the family with parents and children of different ages. The designer creates space for the building in proportion with privacy but comfortable despite a confined space. Composing of a 1 master bedroom, 2 bathrooms, 1 living room, 1 dining room with pantry, 1 small bedroom, and kid’s room. They are designed to maximize transparency with wind and light traveling to every corner. The lockers act as walls. Gradation of privacy is created by functioning areas appropriately and utilizing various material choices wisely.
The 4th floor is mainly for a housekeeper's bedroom and the washing section for drying clothes on the deck. Still, the remaining part is for planting trees and as a relaxation area outside the building with a lattice to prevent the residents from seeing the chaos outside.
{{item.text_origin}}

