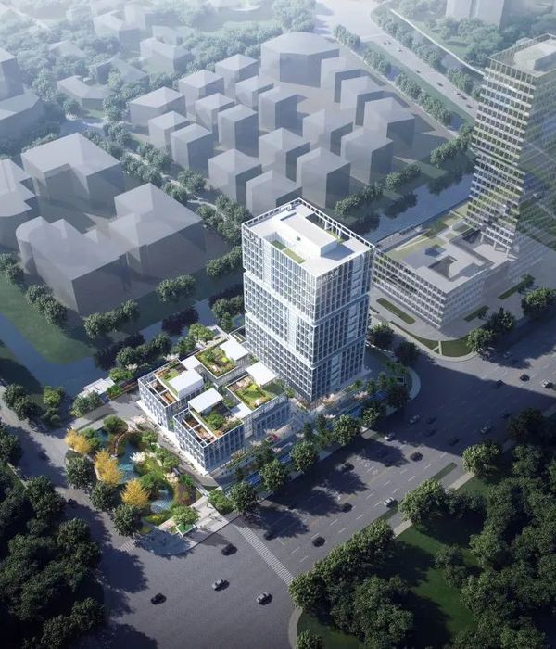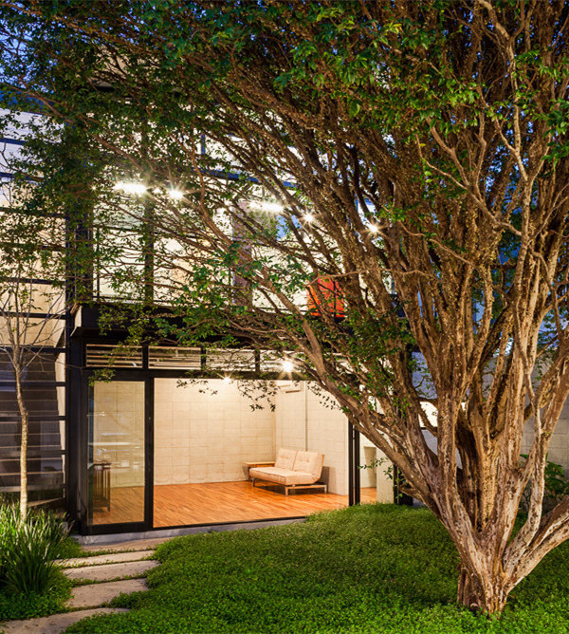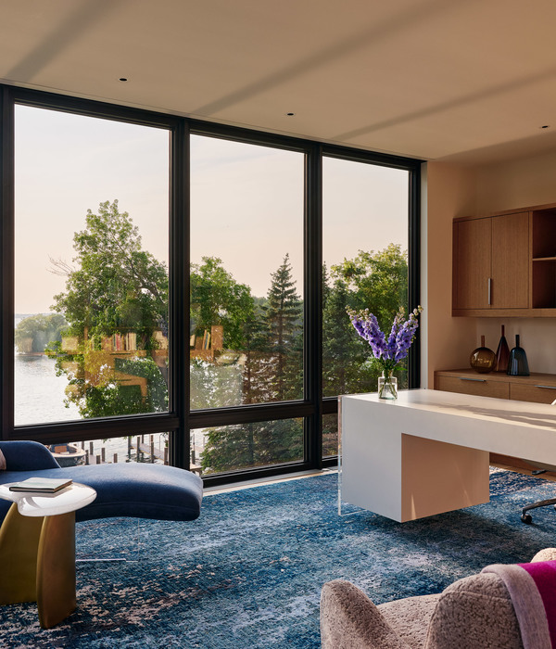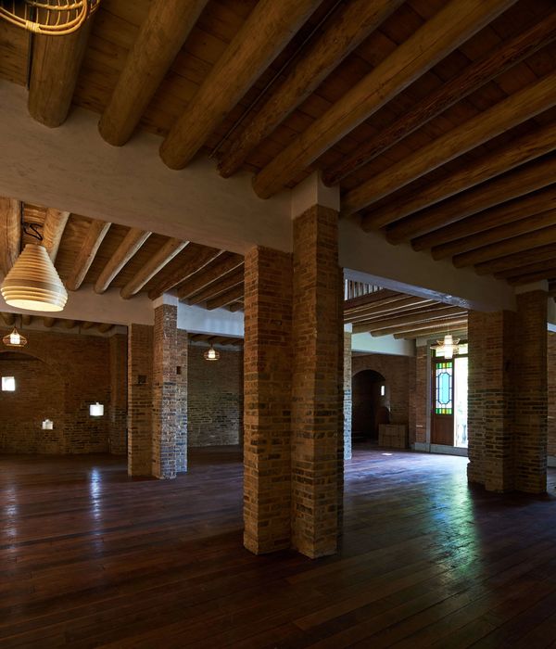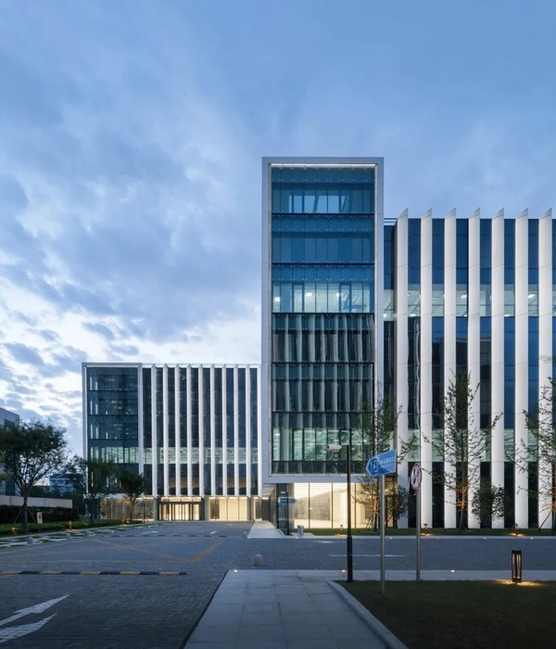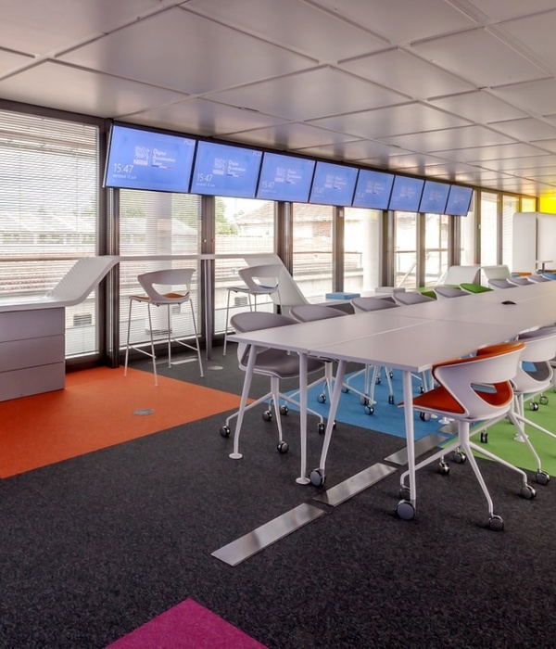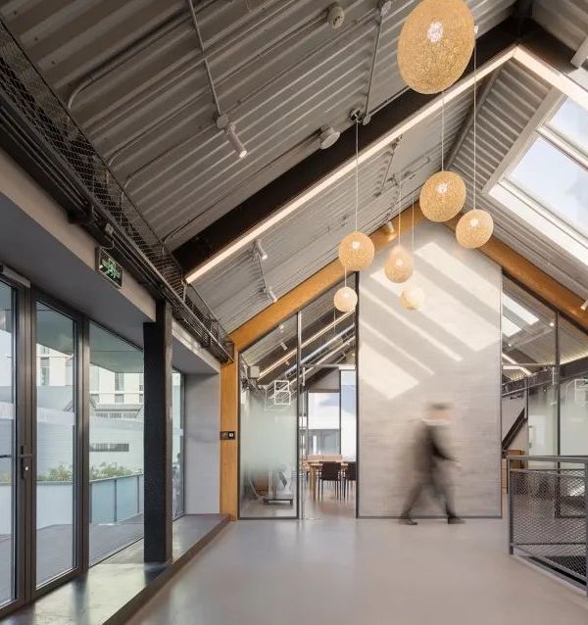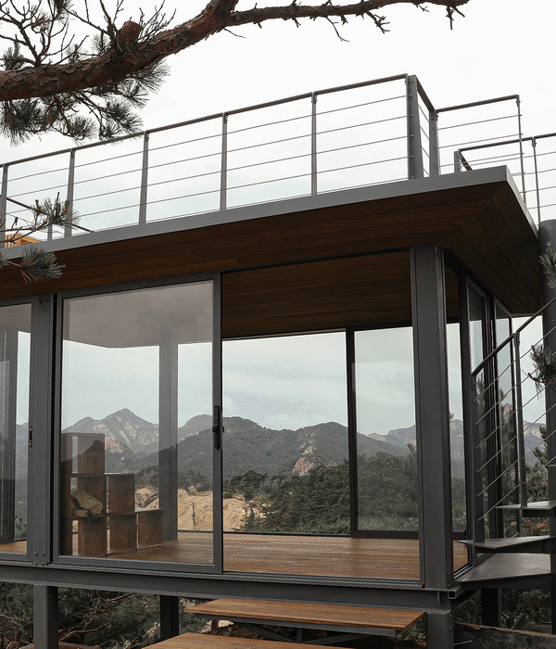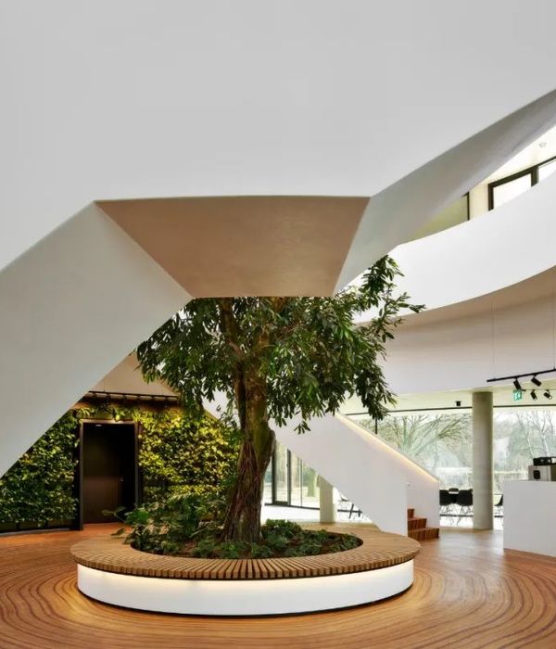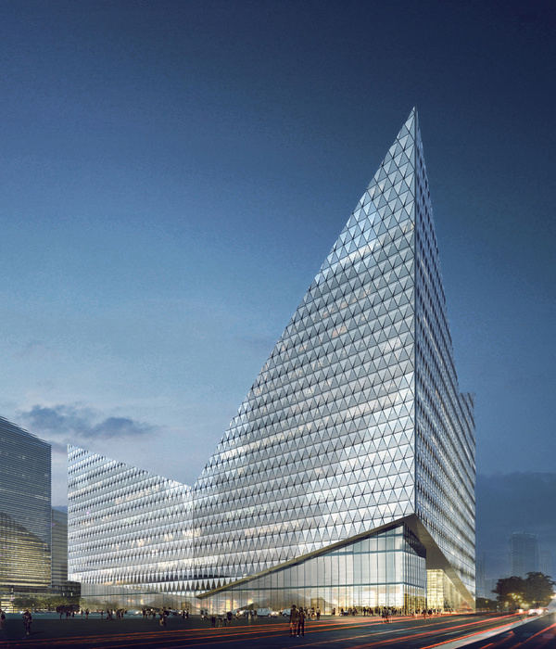Architects:HUB
Year :2022
Photographs :Jeroen Verrecht, Wouter De Ceuster
Partners : Sweco
City : Antwerp
Country : Belgium
The City of Antwerp wants to give mobility a more sustainable place in the city and the wider region. The development of a number of Park + Ride buildings is a crucial part of this initiative. As well as improving mobility, the city also seeks to lend a face to the access point to the Antwerp area. Consequently, the Park + Ride buildings are also public gateways through which people enter the region.
The Park + Ride challenge involves various forms of transition, on different scales. These transcend the space of the Park + Ride in itself but do need to be reflected – afforded an identity – within it.
At the level of the various sites, the physical switchover between an individual (car) and the more collective traffic modes (tram, bus, and bike-share) are of crucial importance. In this sense, the Park + Ride building literally embodies the efforts to make the mobility streams that enter and exit the city of Antwerp more sustainable and collective. In other words, these buildings and the accompanying facilities can be understood as ‘transit’ environments; like airports, train stations, and metro lines, where the comfort, legibility, and safety of the transfer play a primary role.
These are the critical factors for ensuring that this transition is a success and that improving the sustainability of mobility is aligned with the needs of the traveler, visitor, or resident within the metropolitan network. The meticulous intersection of this network is the core specification for the Park + Ride facility.
Three Park + Ride buildings will be constructed: Luchtbal, Linkeroever, and Merksem. These provide room for 1,800, 1,500, and 680 parking spaces respectively, and represent a combined budget of c. €56,000,000.
The architecture of the buildings is dictated by their structure, and the way in which this encloses collective, green outside spaces.
There are no facades. Instead, the very neat, hybrid structure – with concrete columns and timber beams (for a more sustainable material use) – is emphasized. The centrally located patios bring daylight into the structures and serve to orientate the various traffic streams.
▼项目更多图片
{{item.text_origin}}

