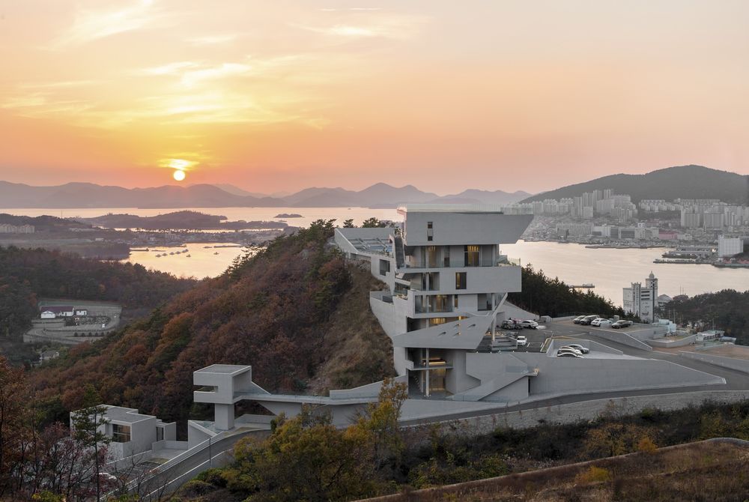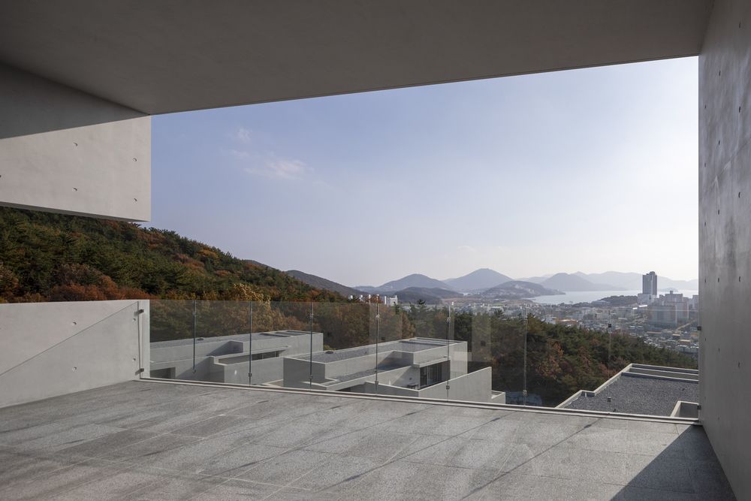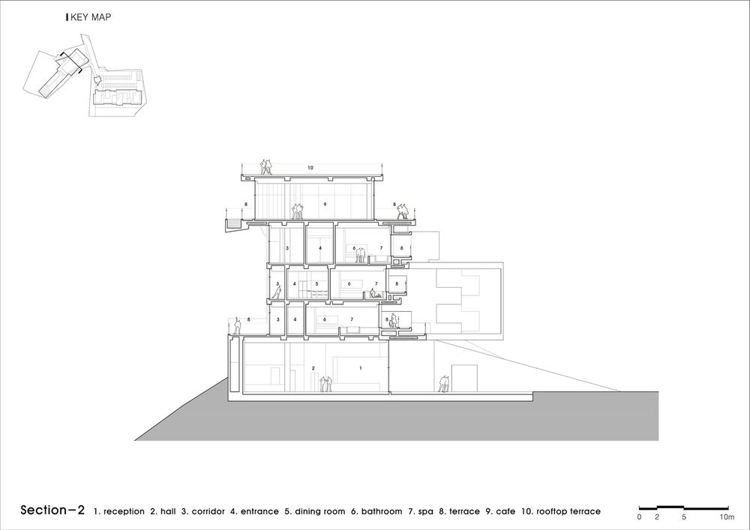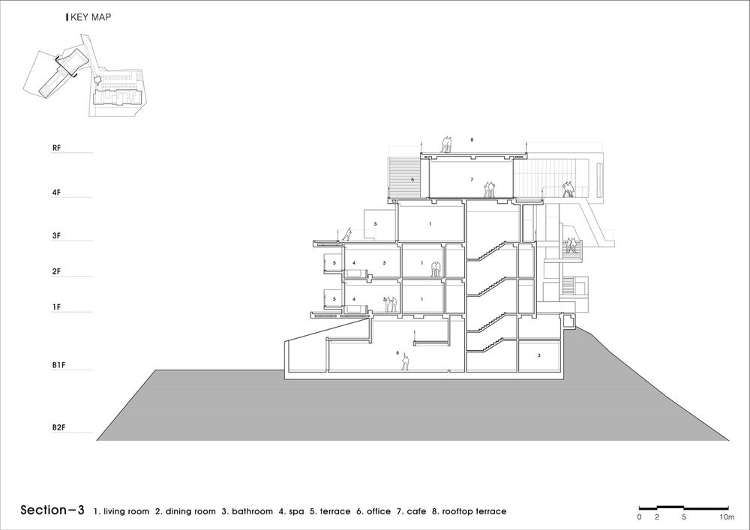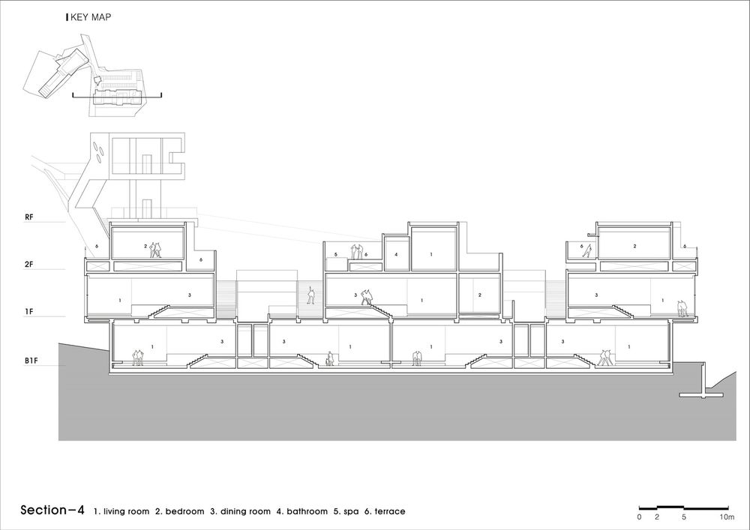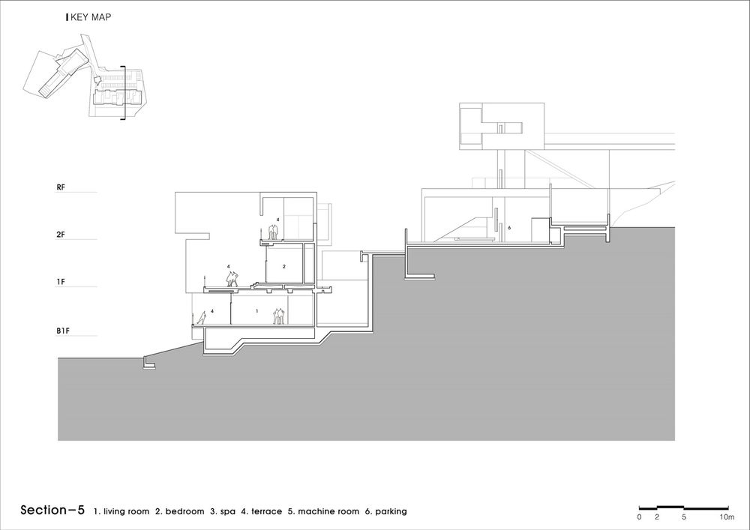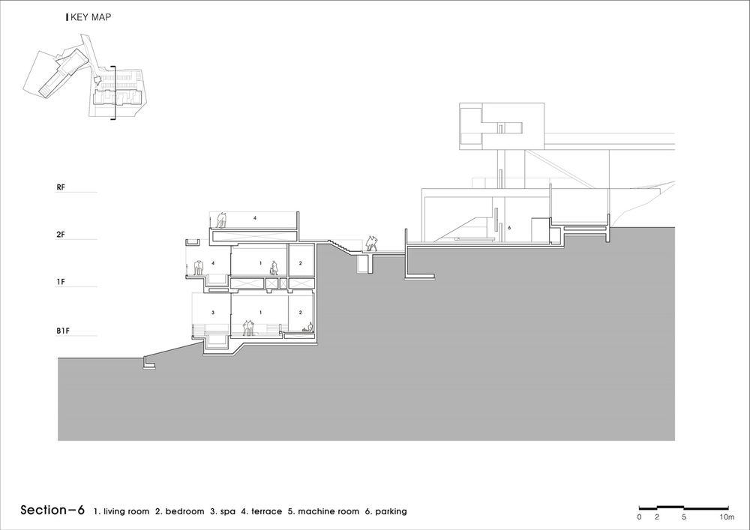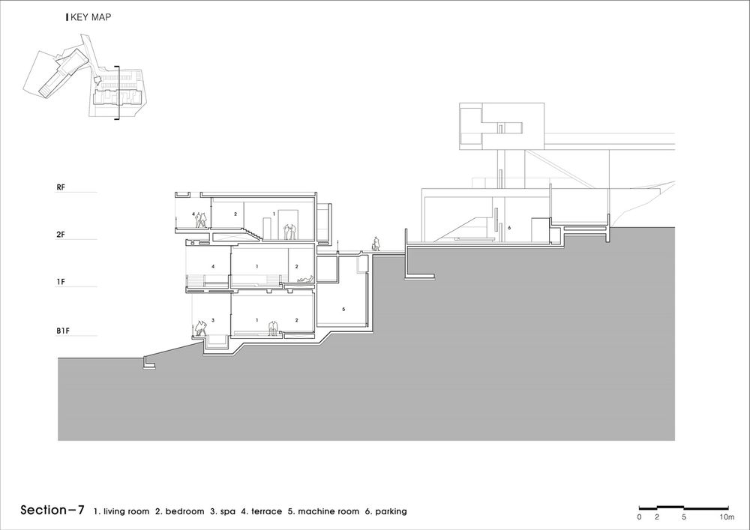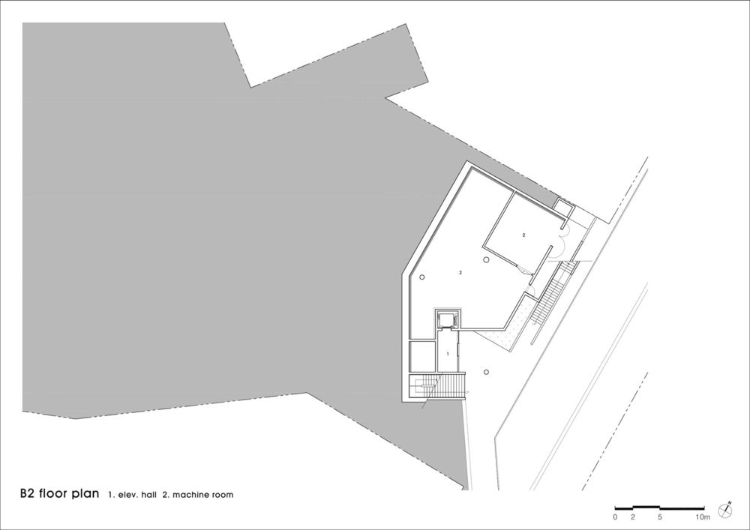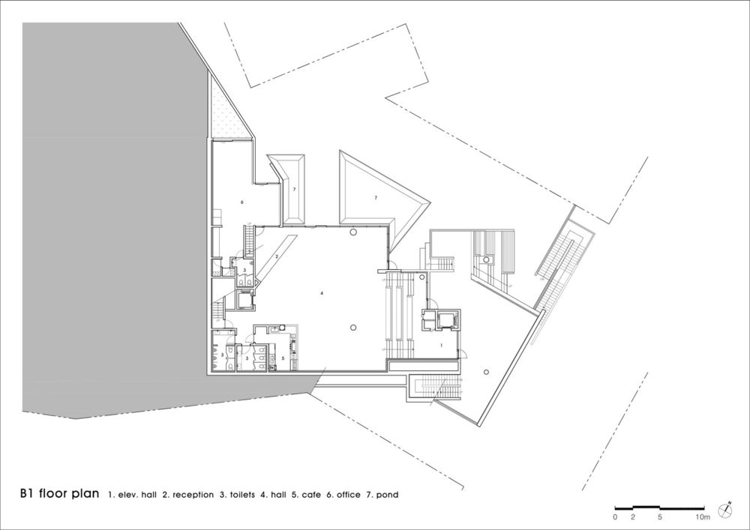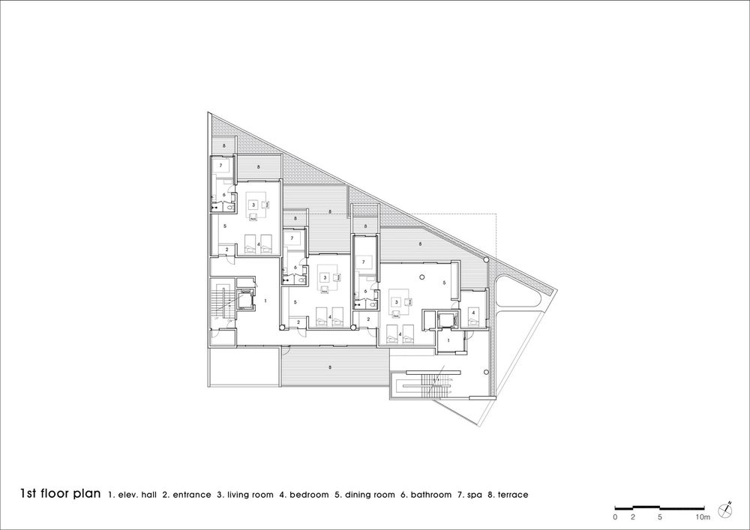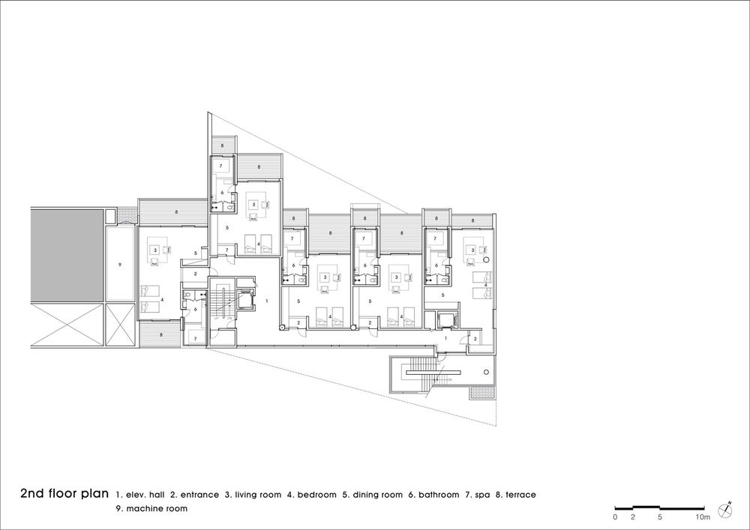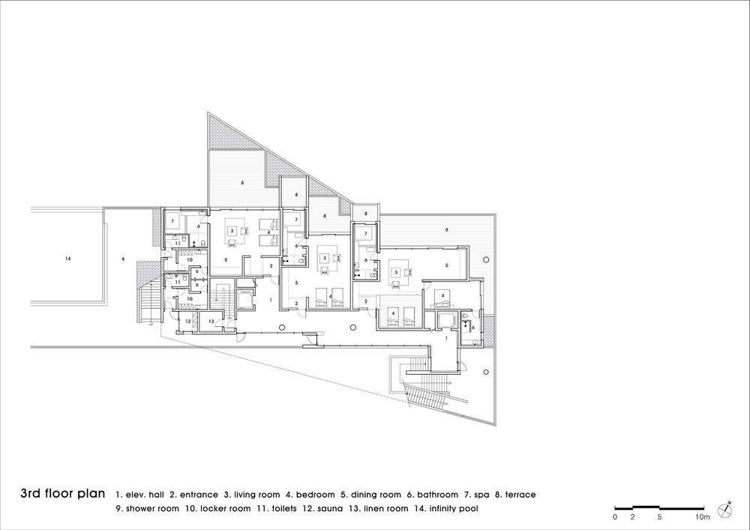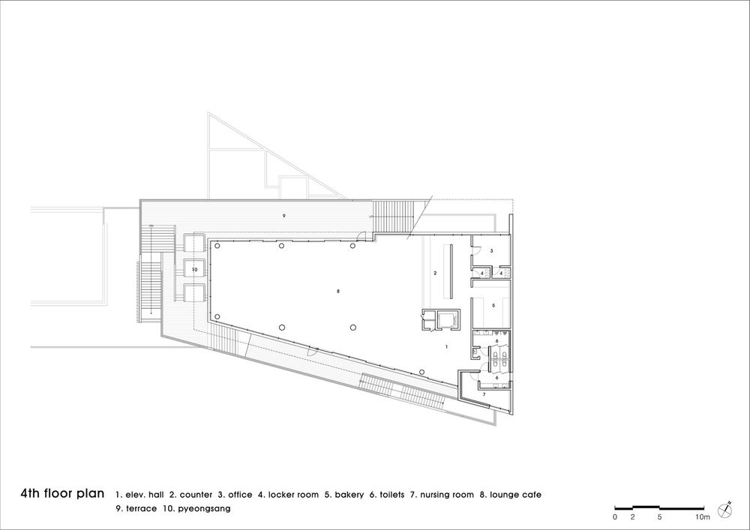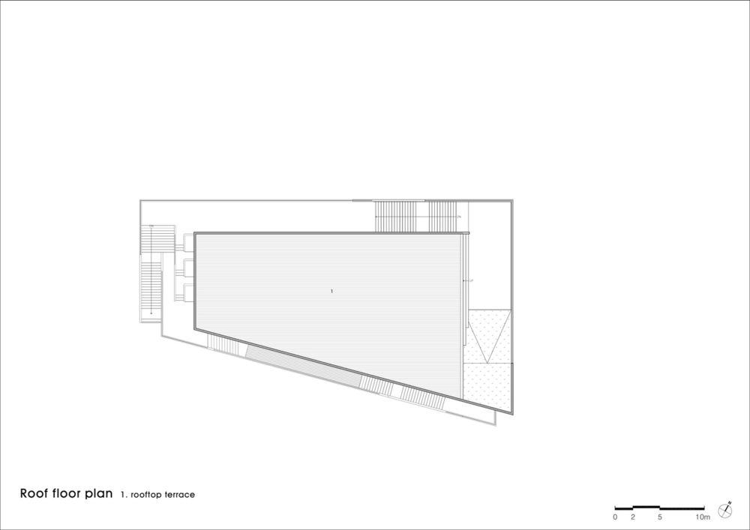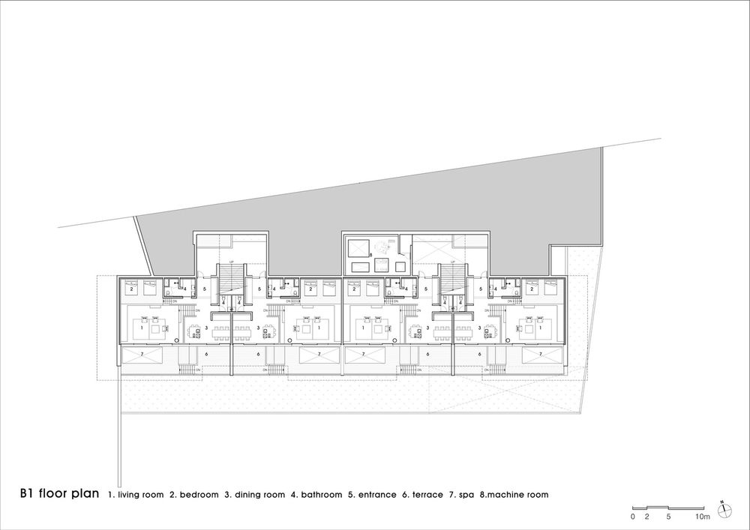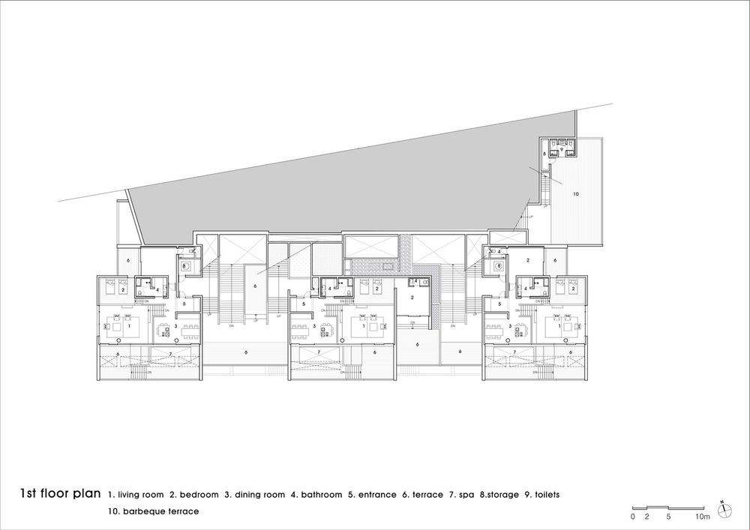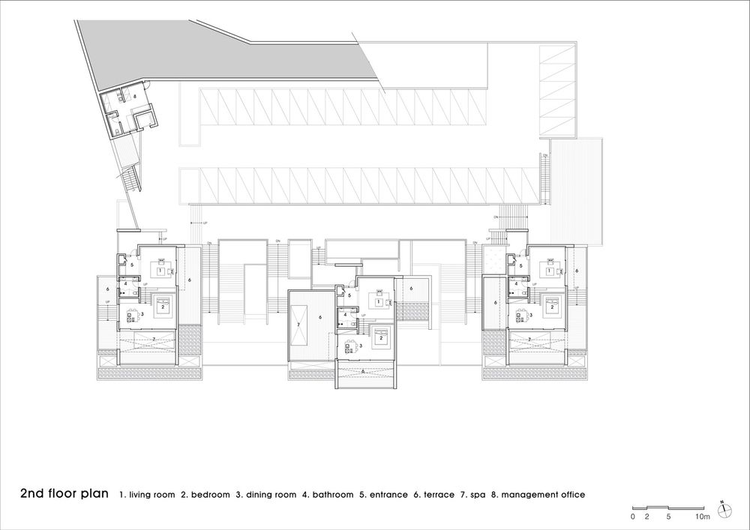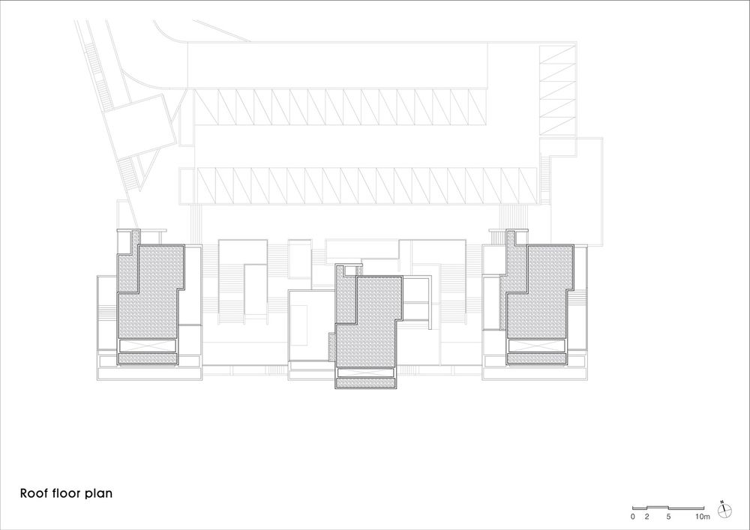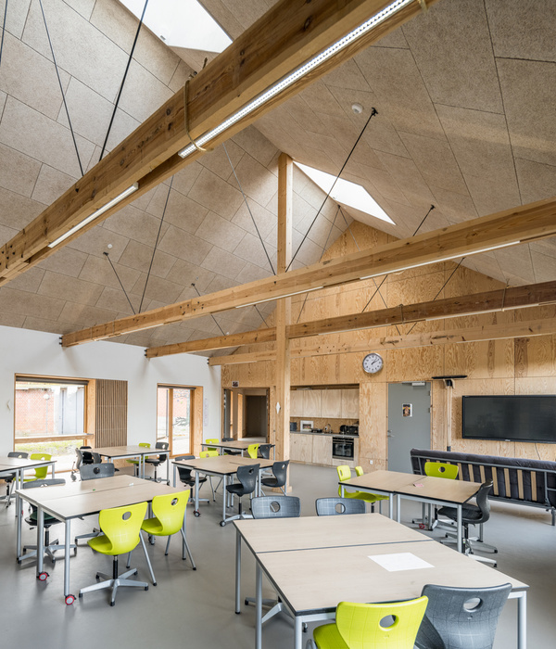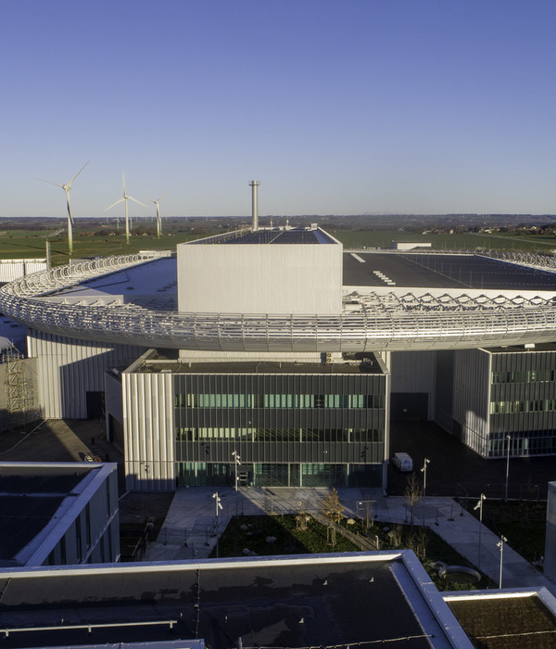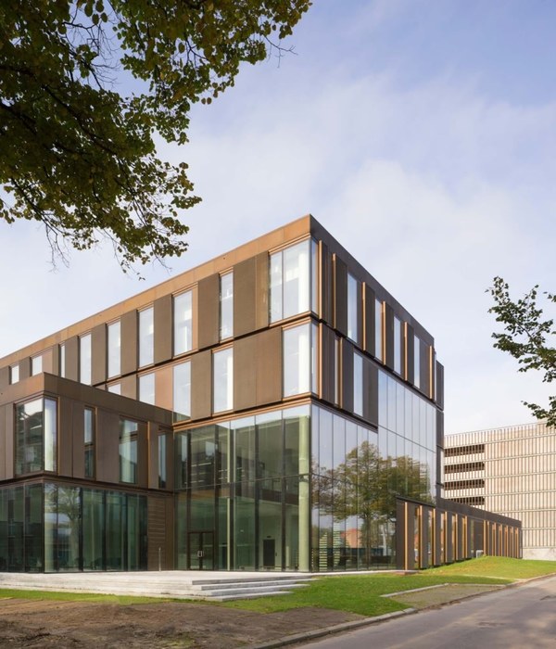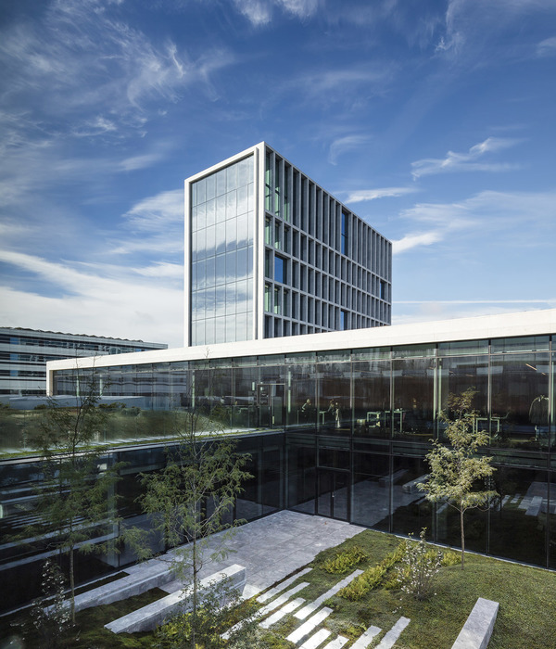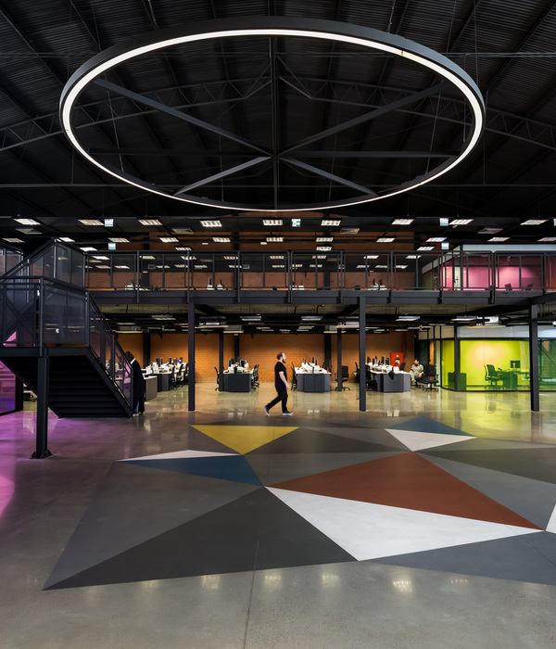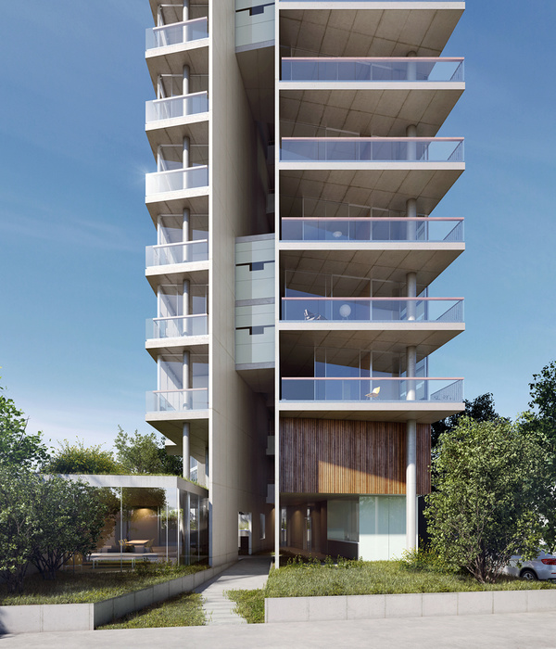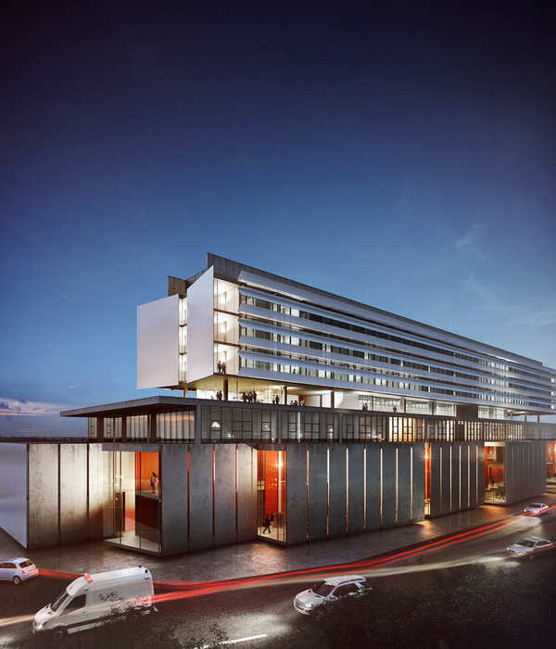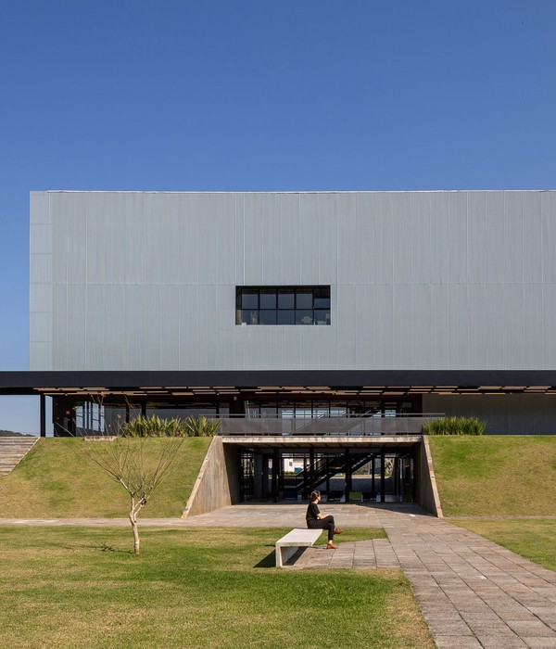Yeosu 海洋旅游目的地 FORT & PORT 建筑设计
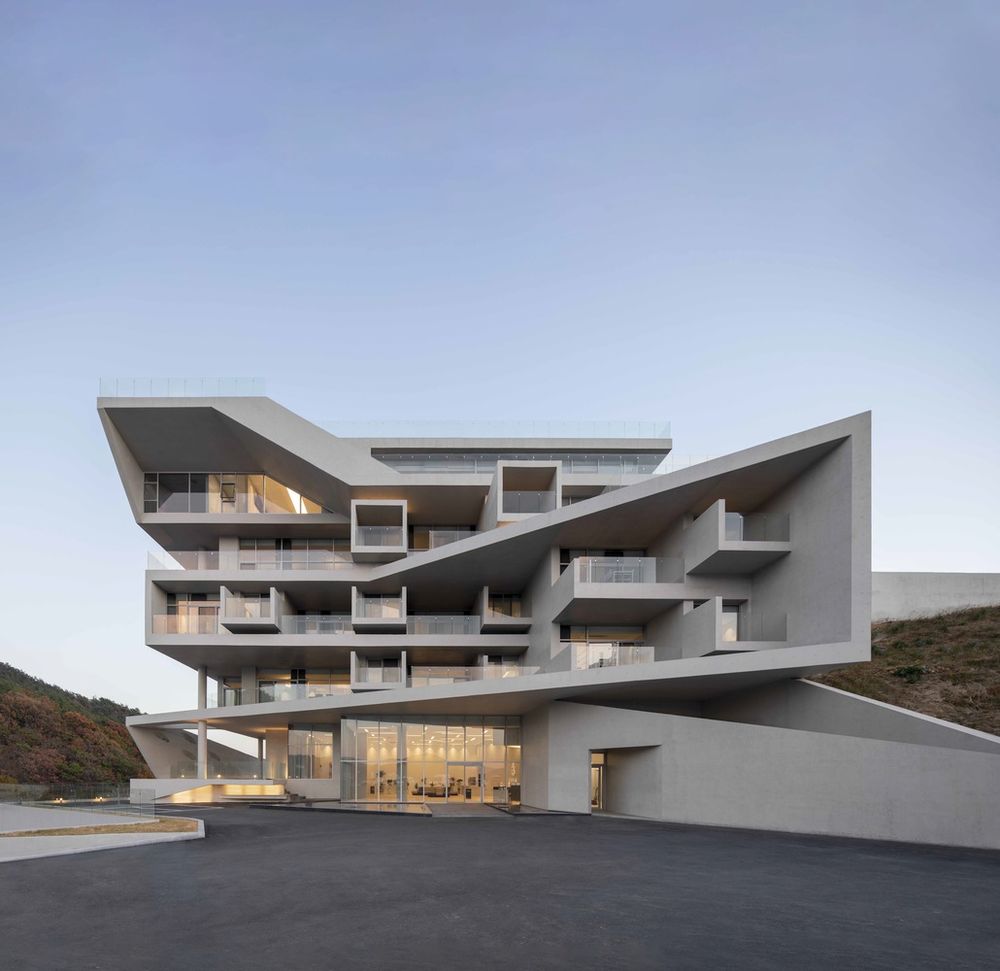
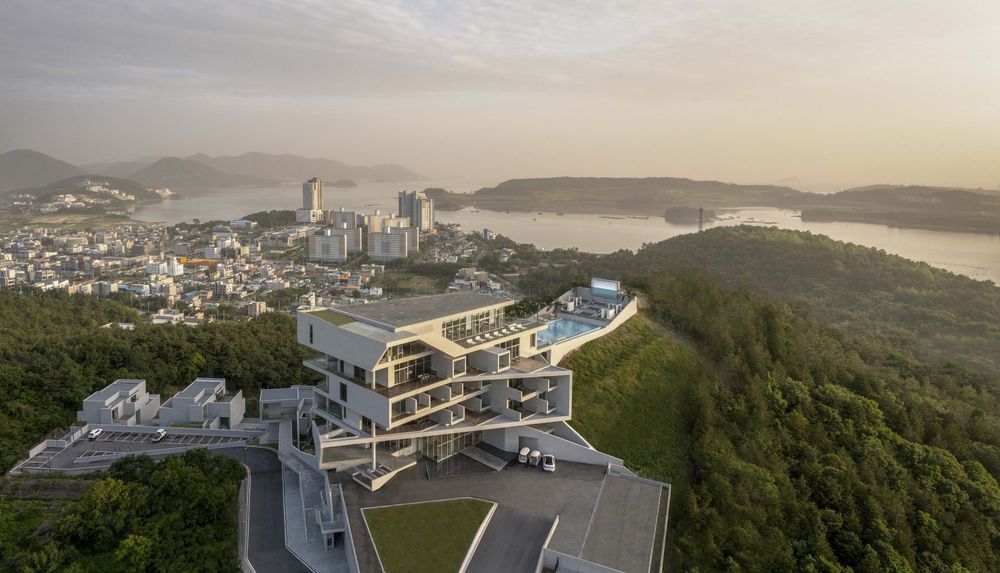
FORT & PORT is located in the middle of a mountain altitude of 100m in Baekcho-gil, Dolsan Island, Yeosu-si. In the northwest direction,
City is formed around Jonggo-Mountain, and there are Marae-Mountain, Jasan Park along the narrow coastal plain. On the southwest side of the site, the city skyline, where Seguji Village and the South Sea contrast, is attractive. Yeosu was spotlighted as a marine tourist destination in the South Sea in 2012. Still, the beautiful Yeosu night sea formed along Odongdo Island, and other maritime islands, Bridges and Dolsan strait became a geographical background.
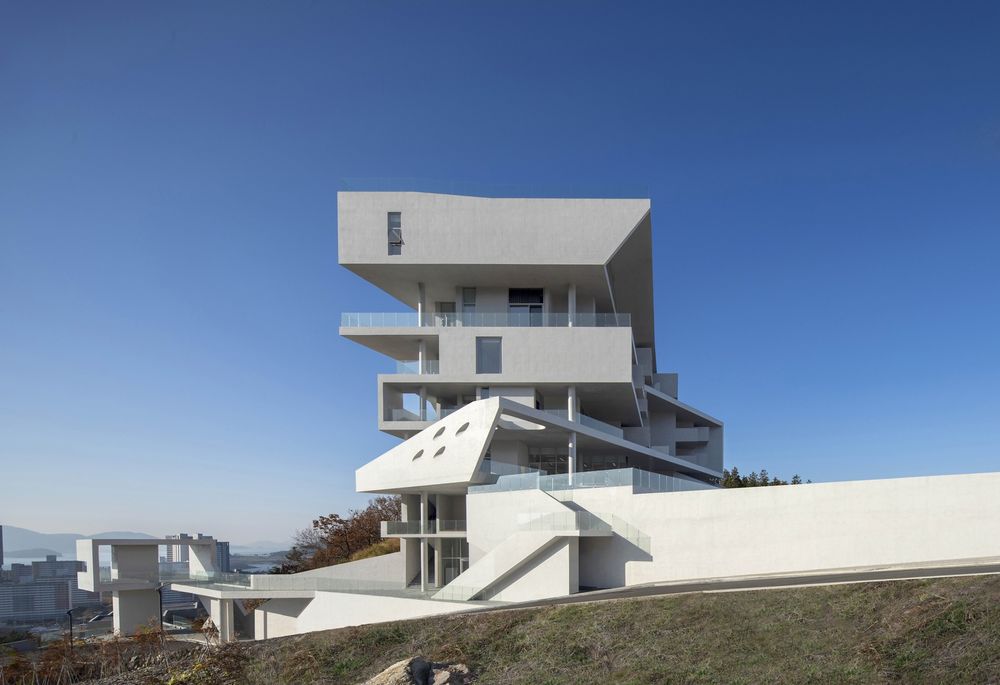
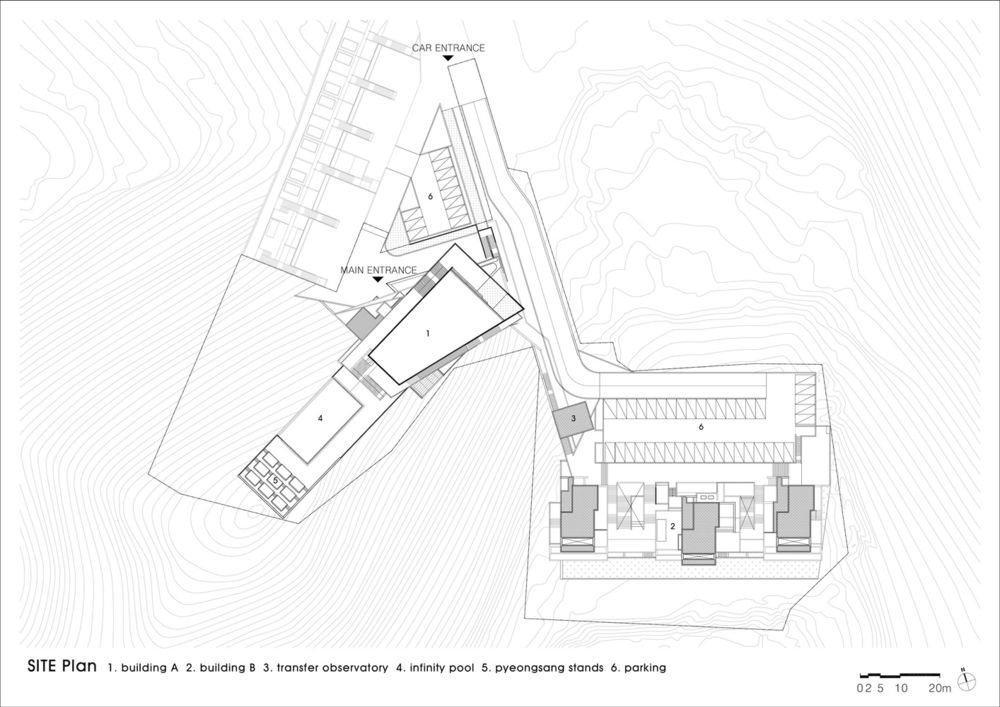
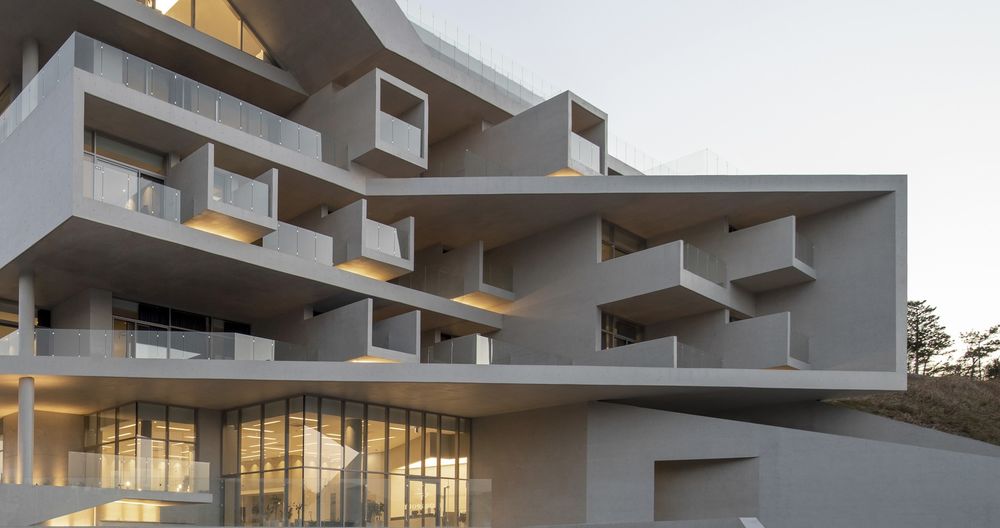
The layout of the complex consists of a tower-type A zone, which can enjoy the view of the city skyline and a single accommodation-type B zone for recreation in nature. The first floor of the A zone is divided into a reception room for cafe users and guests and accommodation facilities to enjoy the city view day and night. Each unit functions as a terrace for outdoor dining and parties in conjunction with a dining room. The spa exterior mass facing the terrace secures intergenerational privacy and shows a special facade. The collective composition of individual units protruding like a retreat in a large frame is like a collaboration between nature and architecture that changes with season and time.
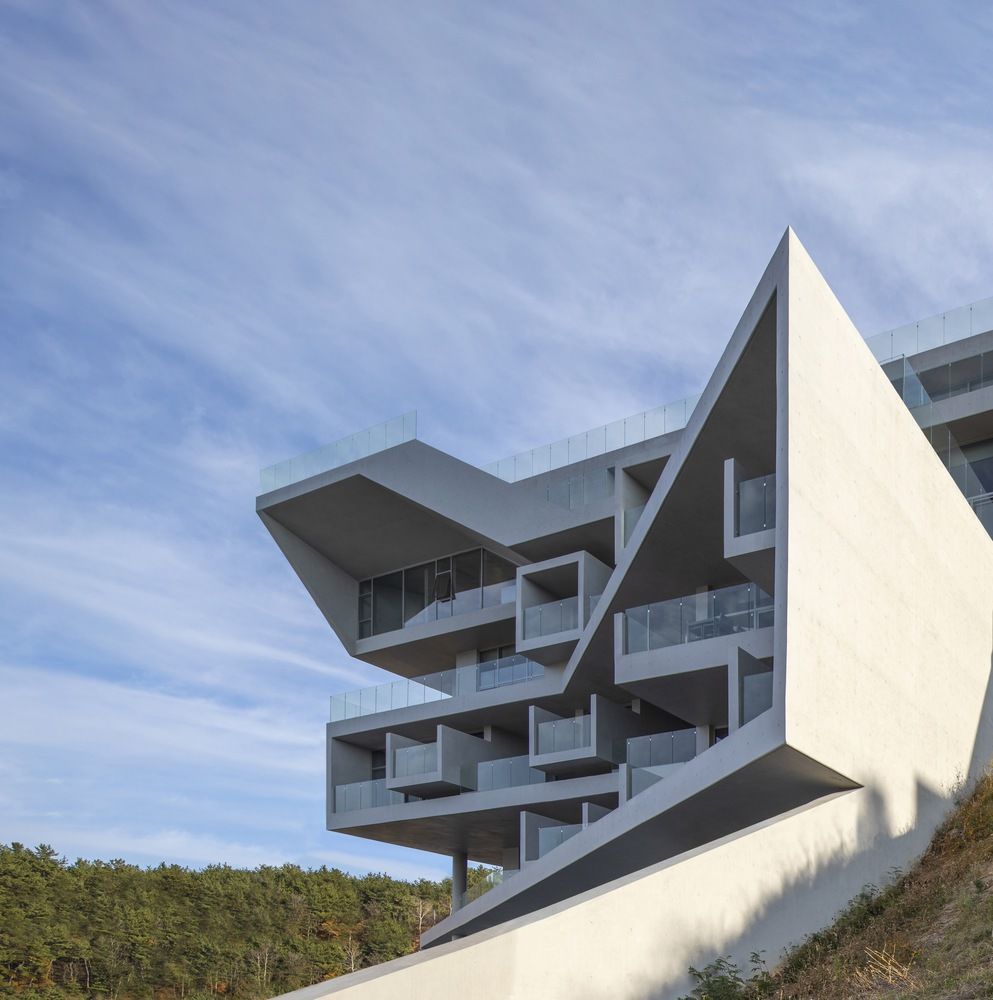
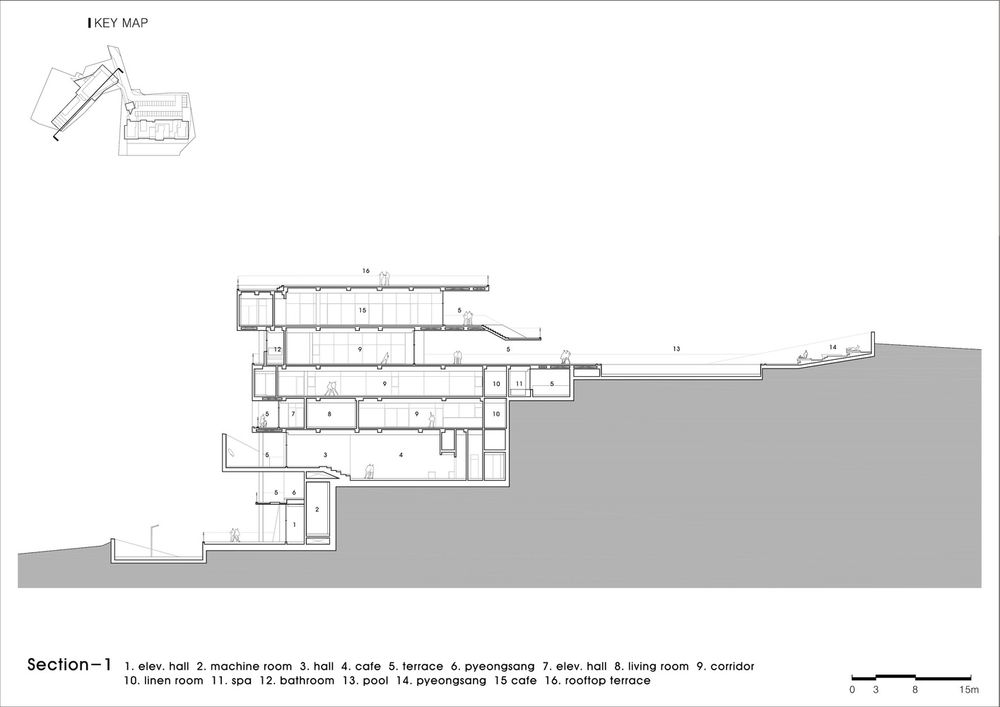
city and the sea.
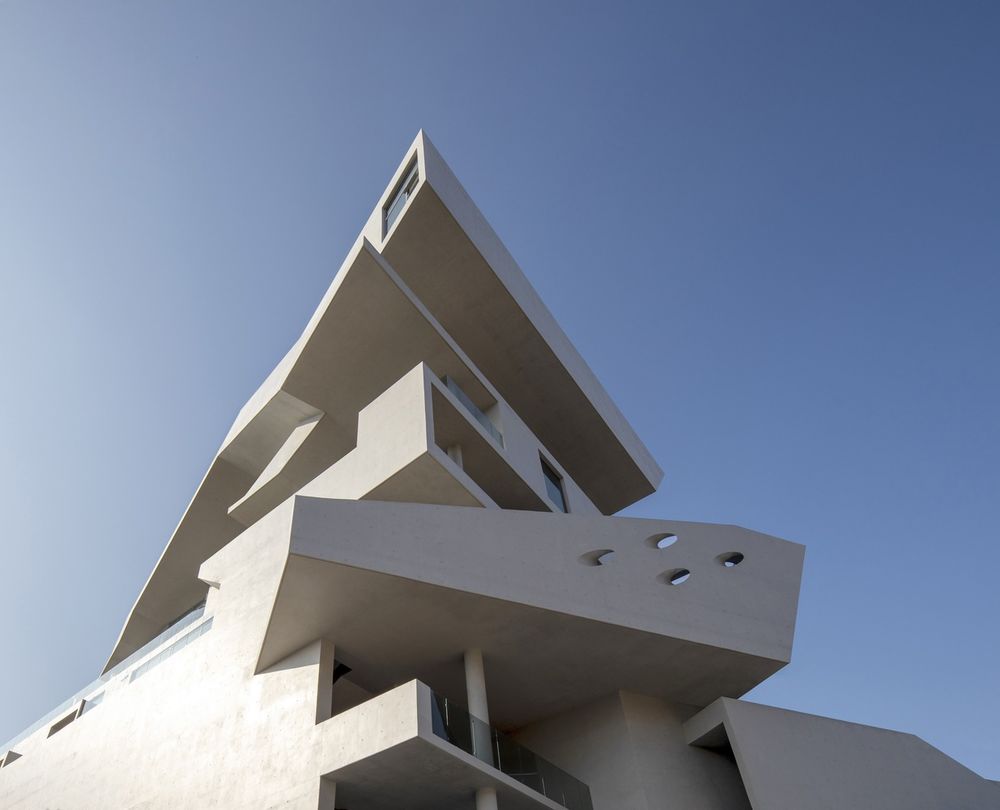
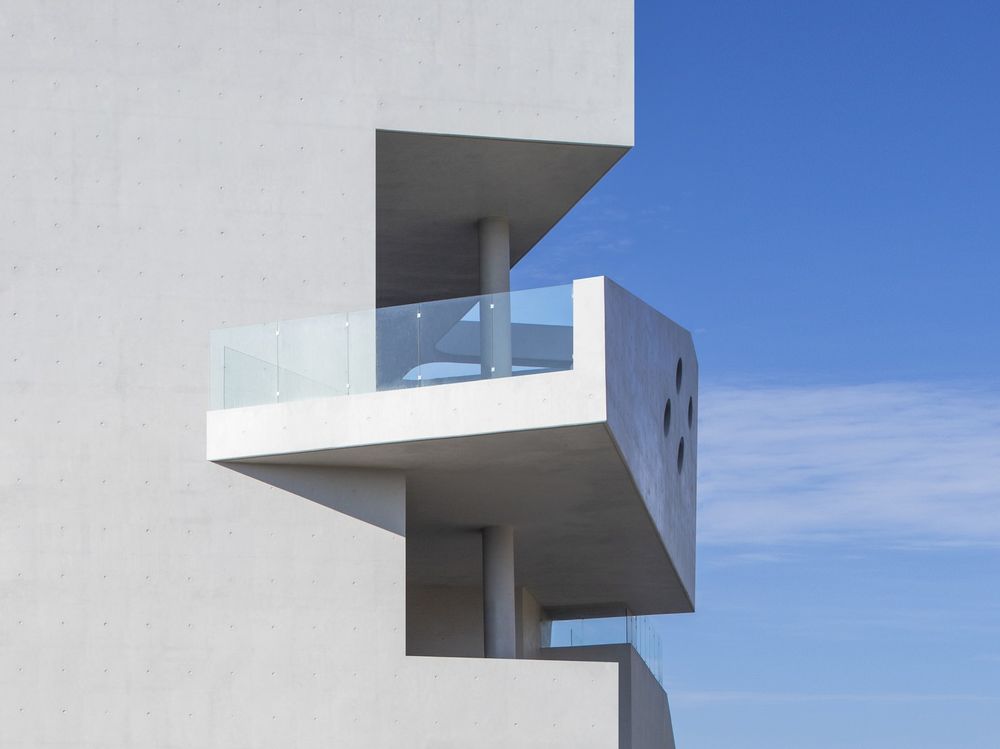
A transit observatory is installed as an intermediary space between A and B zones. It is a platform for transferring different spatial characteristics and an individual area for hospitality. Elevator and vertical sequence that pass through all floors from the A zone lead to the transit observatory through an aerial walkway installed at the level of the second basement floor. A transit observatory, integrated with the public bridge, is a scenography that helps guests travel and is designed to enjoy a beautiful view of Seguji Village.
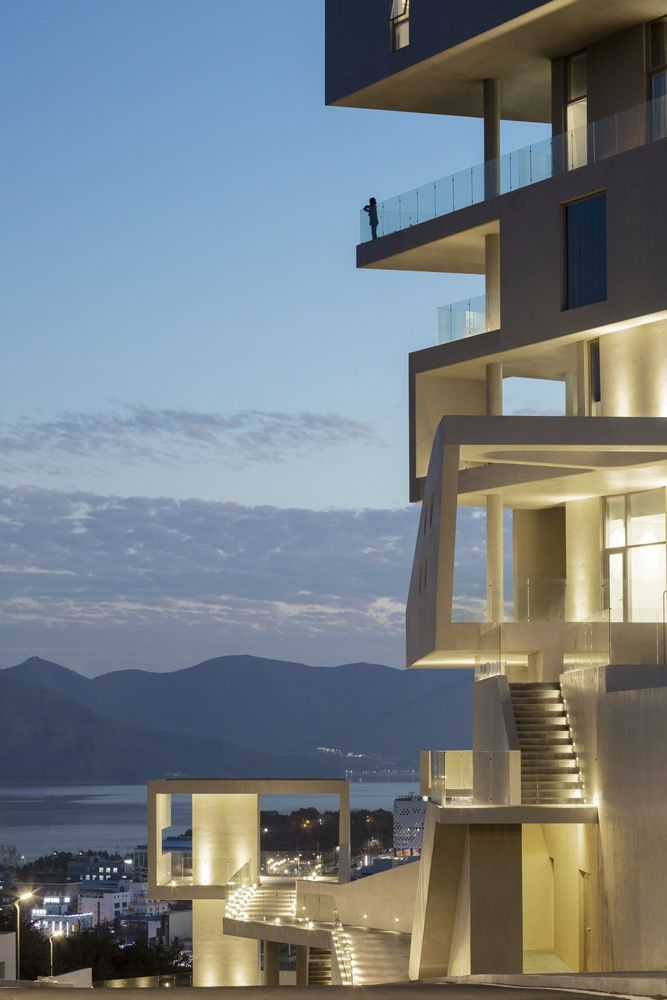
The exclusive accommodation type B zone uses inclined terrain. The spaces between each building is a community space adjacent to each unit. The main purpose of this space is to create an internal environment similar to ground conditions by smoothly supplying light and ventilation to each unit. The outdoor space between each building is an architectural device to welcome guests. The wide deck is an external recreational space where you can experience the calm movement of the wind, forest, and the vastness of the distant sea.
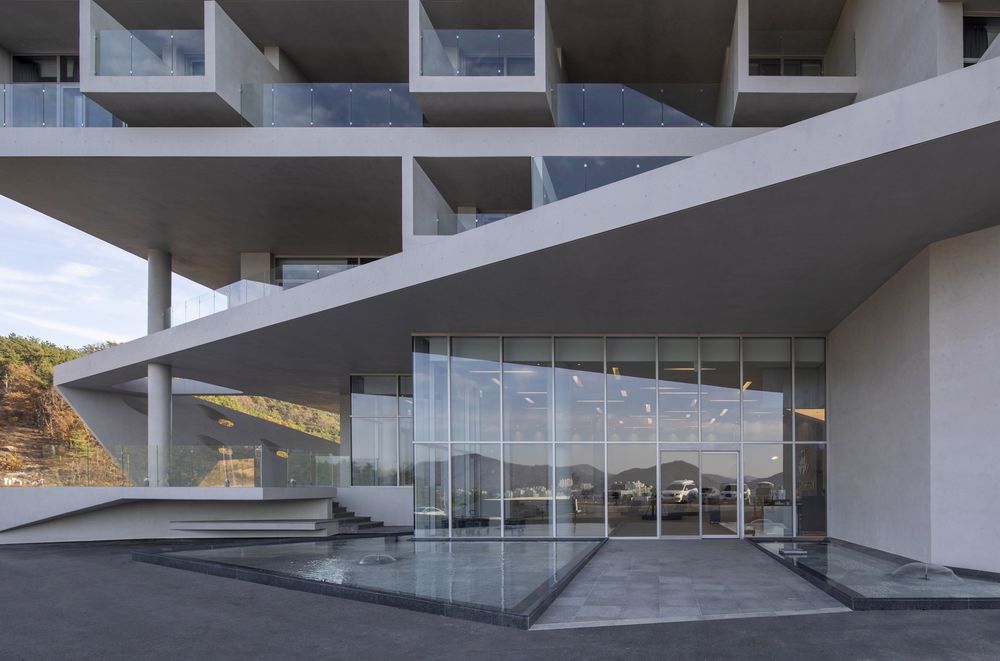
The unit installed front windows and terraces to strengthen outdoor activities such as spas and BBQs by utilizing surrounding conditions that are not disturbed by surrounding gaze or noise. Inside, a skipped cross-section was designed so that the terrace and the internal program could be linked according to the rooms' function. In the kitchen and dining room, outdoor dining while looking at the forest, city, and spa are linked to the living room to induce a new spatial experience. In the interior bedroom, we used a traditional Korean ‘toenmaru’ space to maintain an advantageous environment in ventilation, sunlight, and view.
