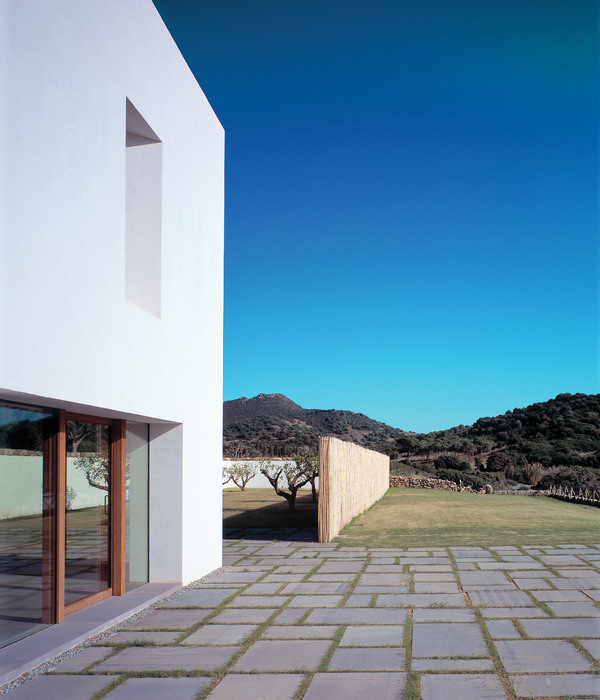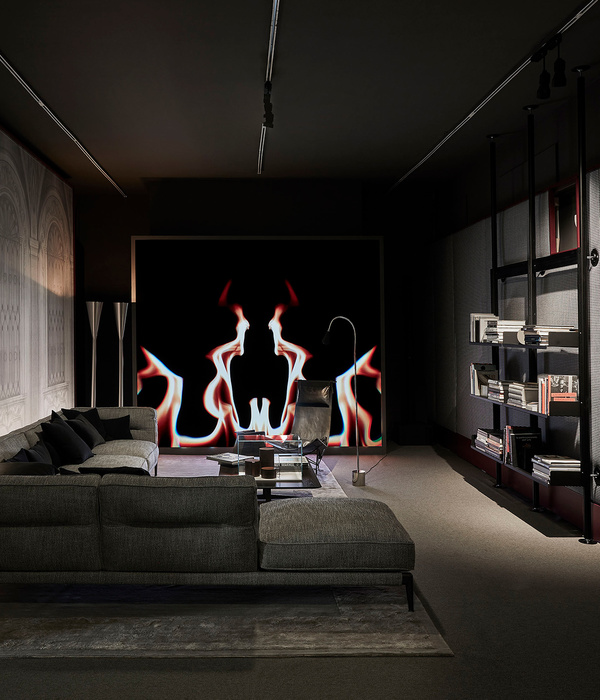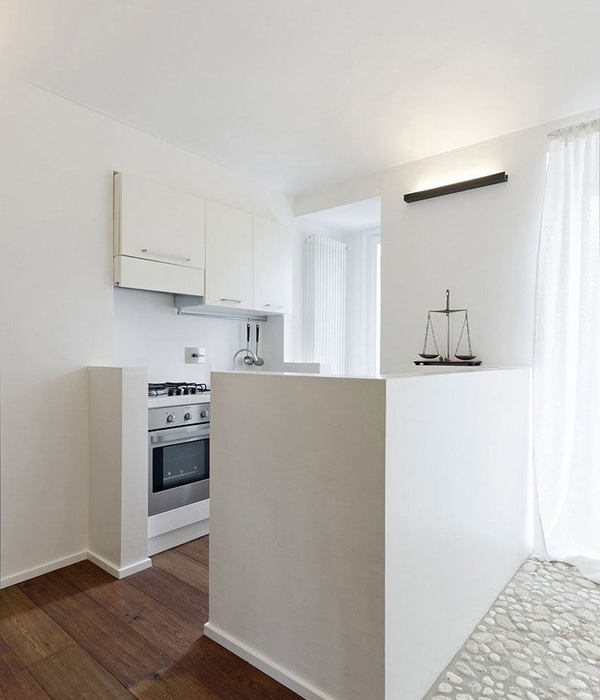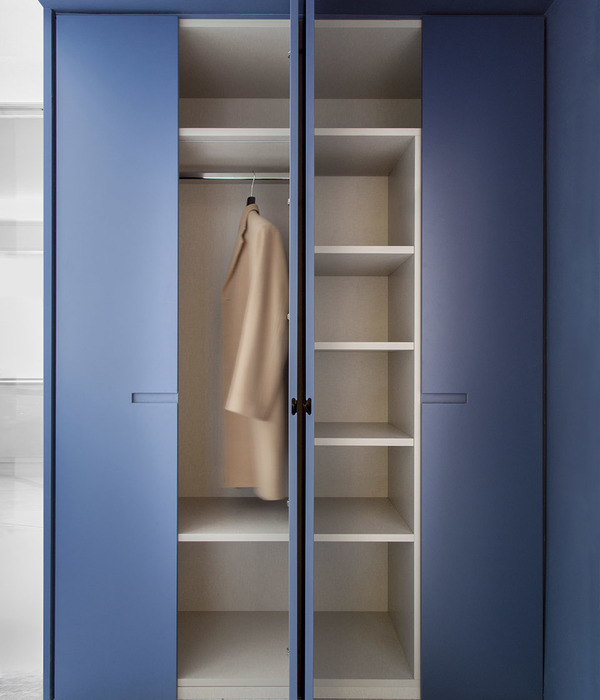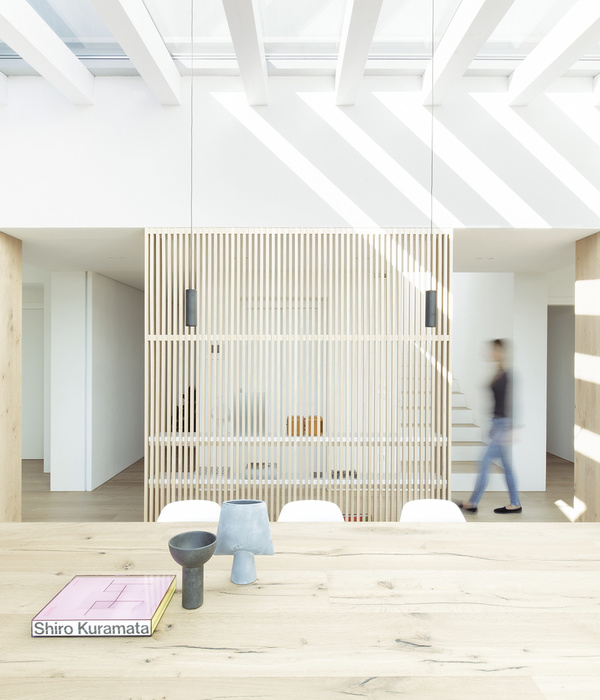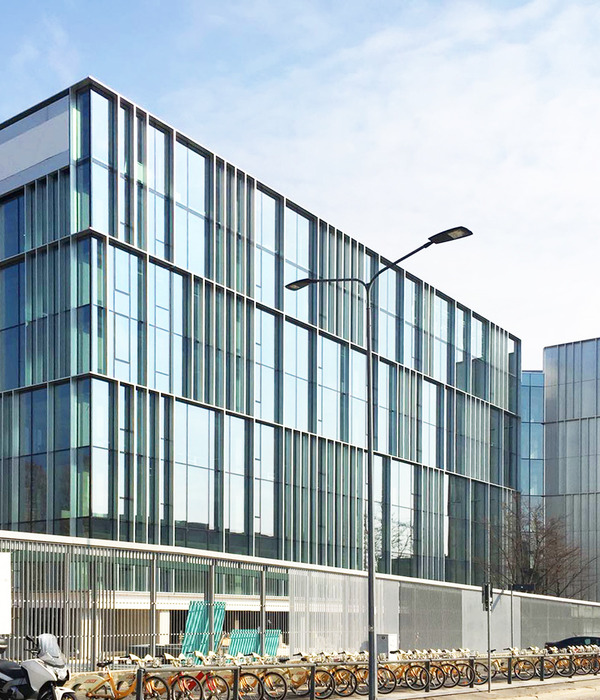Firm: AB+AC Architects
Type: Cultural › Cultural Center Hall/Theater Landscape + Planning › Waterway/Wetland
STATUS: Concept
SIZE: 100,000 sqft - 300,000 sqft
In recent years, KSA is undertaking a multitude of investments to improve its cities, enhance its built history and traditions, and attract a wider international community. Within this context, AB+AC Architects proposes the design of a meditation space located along the Red Sea coastline of KSA that serves as a catalyst for culture and tourism alike. The intention is to deploy architecture as a form of contemporary land art where the visitor is invited to undergo an authentic experience in connection with nature, beauty, and oneself.
Located a couple of hours away from AlUla - first UNESCO World Heritage of the country - this project aims to emphasise the rich landscape heritage that KSA has to offer along its coastline and tell the story of a region that once was a fantastic meeting point for civilizations who left behind an abundant heritage. The concept takes inspiration from the multitude of natural sea caves that attract millions of tourists worldwide every year.
The Cultural Landmark is a monumental portal made of concrete mixed with local earth connecting the Red Sea to the inland territory. Here visitors can access the centre on foot via land, or they can reach it via sea.
The manmade architecture of this meditation space integrates harmoniously with the natural heritage, allowing the local vegetation to blossom. While the roof, punctured by a constellation of skylights, represents the perfect destination for evening walks when the sun is ready to set.
The entrance hall gives a hint of the type of architecture that this space has in store. Rooms in the shape of half domes, textured walls made with the local sand, and ever-changing paintings of the desert sky.
The interior is organised in a sequence of interlocking rooms all converging into a central space: the meditation room. At the edge is an amphitheatre overlooking a natural pool of seawater that invites the visitor to sit and reflect.
The beneficial aspects of architecture like this one are unquestionable; it protects from the heat and cools through the water. Different design elements and fine details are put in place to stimulate the senses and provoke emotions in the spectator. What could be the role of architecture, if not to heal its user!
{{item.text_origin}}


