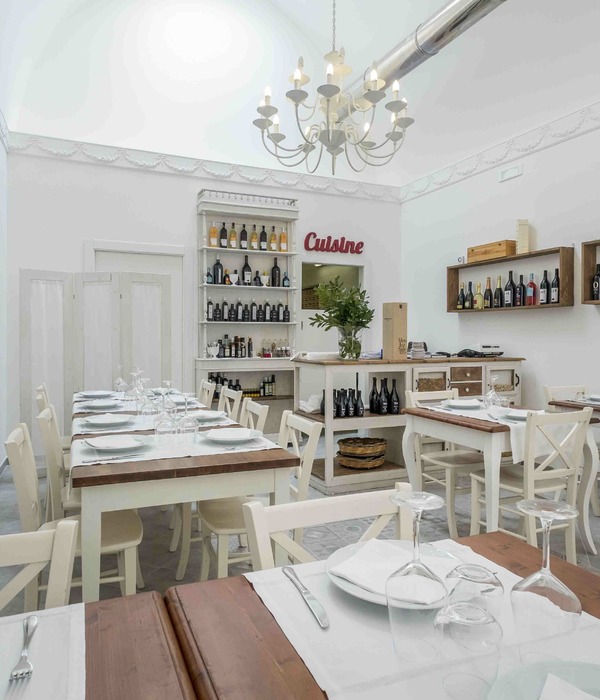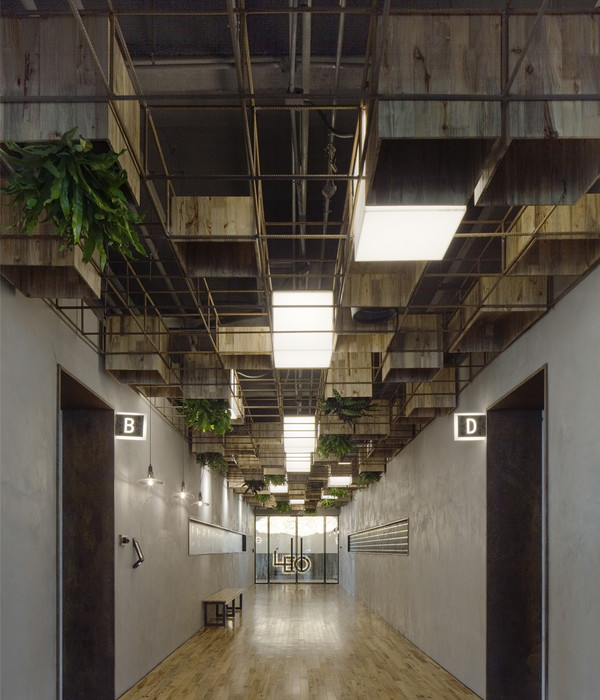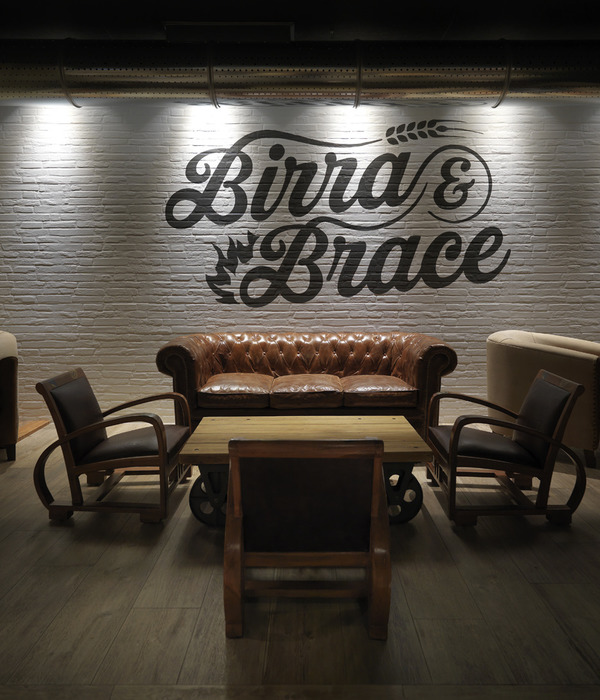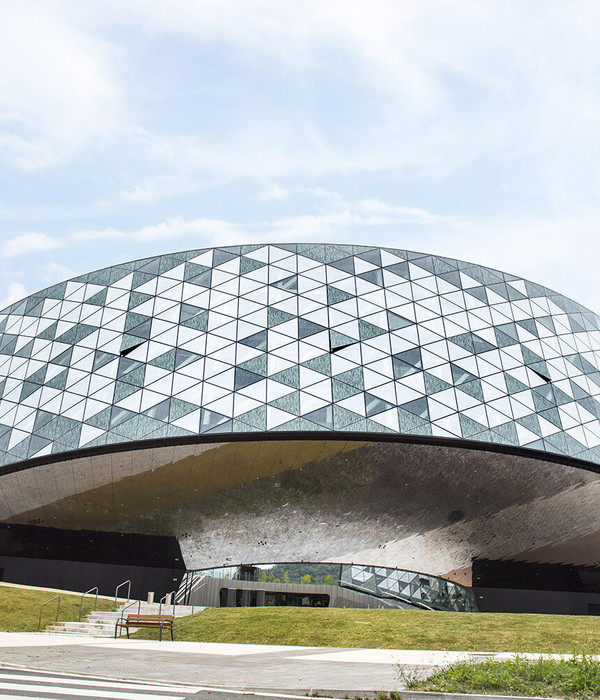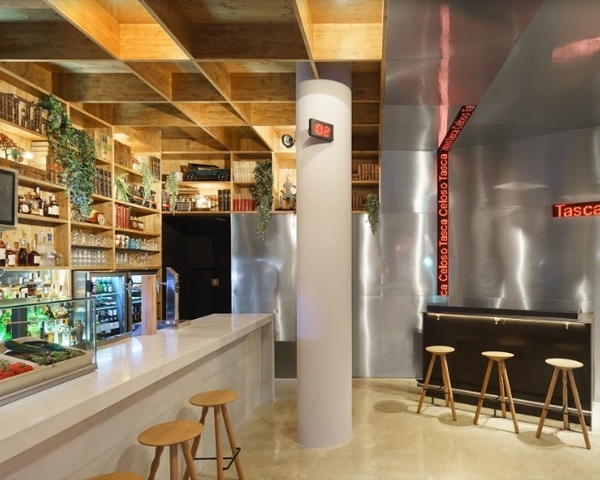- 项目名称:印度孟买 Imagine 工作室
- 设计方:Studio Lotus
- 位置:印度 孟买
- 分类:办公建筑
- 内容:实景照片
- 图片:18张
- 摄影师:Edmund Sumner,DhruvajyotiGhose
India Mumbai Imagine studio
设计方:Studio Lotus
位置:印度 孟买
分类:办公建筑
内容:实景照片
图片:18张
摄影师:Edmund Sumner, DhruvajyotiGhose
这是由Studio Lotus设计的Imagine工作室。这是一个创意的适应性再利用项目,位于孟买。该项目坐落于生态敏感的自然、遗址和城市环境中。该方案旨在创建一个前沿高端的营销办公室。该项目的概念是由Studio Lotus与GPL Design Studio提出,该项目将一个工业建筑集群及周边景观改造成纪念性的场所,兼具了对遗址的传承与新功能的振兴。现状建筑及其元素得以循环再利用,不仅强调了他们在时代变换中的相关性,也增强了作为重要设计断点在叙事中的意义。这种理念使得该项目赢得了空间设计蓝象奖(Blue Elephant Award),这是印度著名的设计和营销传播创意奖项之一。
译者:筑龙网艾比
Unfolding as an innovative adaptive reuse project in Mumbai, the Imagine Studio at The Trees is a sensitive weft of nature, heritage and urbanism related through a compelling narrative of evolving contexts. The scheme, which initiated as a design for a marketing office, shaped into an exercise for place-making in an ultra premium development. Conceptualized by Studio Lotus and the GPL Design Studio, the project transforms a small cluster of non-descript industrial buildings and its surrounding landscape into commemorative identities seeped indelibly in the developer’s legacy yet an invigorating part of its new purpose. Existing buildings and its elements were recycled not only to underline their relevance in the bygone eras but also add meaning as important design punctuations in the narrative. This sensory meld won the Imagine Studio at The Trees the prestigious Blue Elephant Award for ‘Design for Space’ at Kyoorius, one of the foremost creative awards for design and marketing communication in India.
The erstwhile industrial site was transformed into an experiential journey consisting of a Studio, Workshop, Café, Legacy Park, Urban Farm, Open Air Theatre and Market Plaza to demonstrate the underlying principles of ‘Live, Learn, Work, Play’ in a mixed-use development. Two co-generator plants were transformed into a marketing studio and a workshop with sample apartments, meeting areas and multipurpose spaces; together creating the gateway to the entire development. An existing boiler plant was converted into an all-day café by retaining the structural framework and a boiler tank as a memory of its original intent. Coupled with a large chimney, these structures frame a large plaza ideal for activities embodying the brand’s positioning through events, a market street, an urban farm and spaces for public art installations. The forms of the interiors are inspired from the silos at site with its silhouettes presenting a contrast to the rigid geometry of the building thus distinguishing themselves as sculptural inserts. The silo and chimney suspended within the space root it as a recall of the industrial process and is used internally as a cycloramic projection for the marketing team. A corten steel strip inserted into the layout acts as a guiding pathway that subtly indicates the key experiences of the entire marketing journey.
The timeless architectural forms derived from the current industrial sheds and the materiality of concrete, corten steel, brass and timber work on the principle of ‘Wabi-Sabi’, which would allow the buildings to age beautifully with the passage of time. The materials were deliberately chosen to add layers to the sequence of events planned for the project. Buildings of the Imagine Studio at The Trees will ultimately get absorbed into the commercial hub of the development; continuing to stay on as key markers celebrating the rich traditions of the historic company while taking it strategically forward into its future.
印度孟买Imagine工作室外部实景图
印度孟买Imagine工作室外部夜景实景图
印度孟买Imagine工作室内部实景图
印度孟买Imagine工作室局部实景图
印度孟买Imagine工作室效果图
印度孟买Imagine工作室平面图
{{item.text_origin}}

