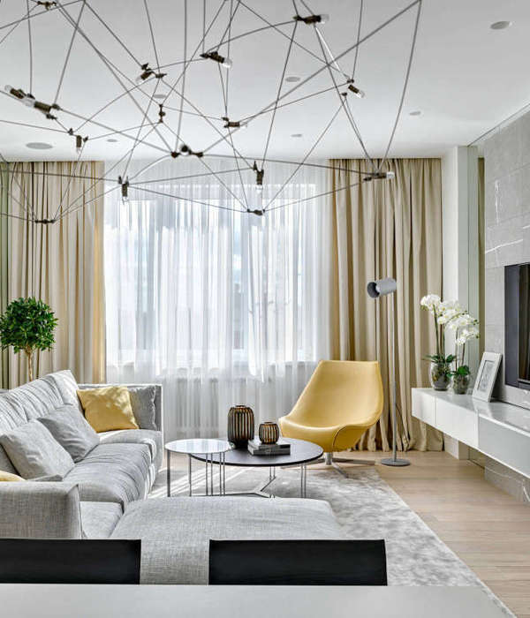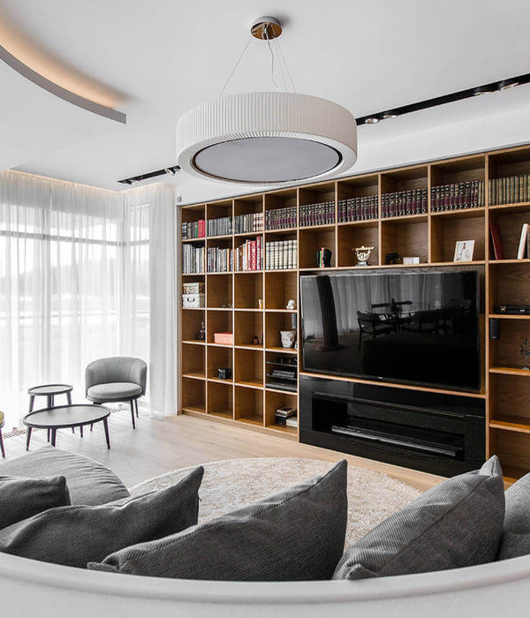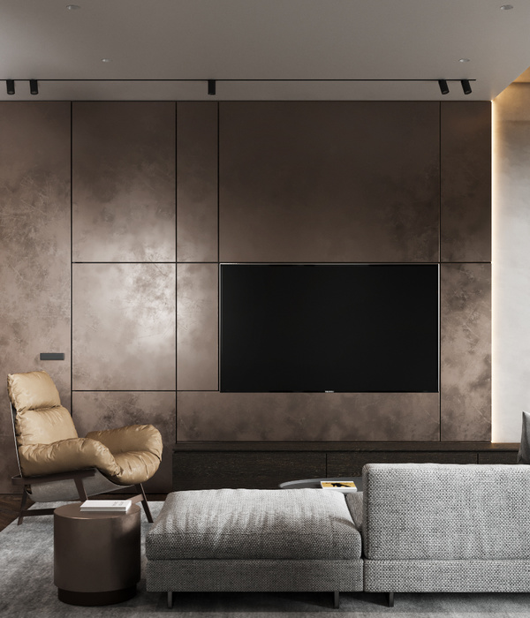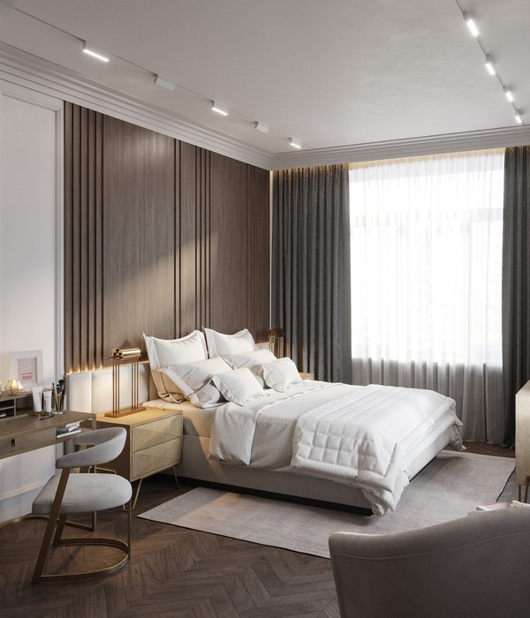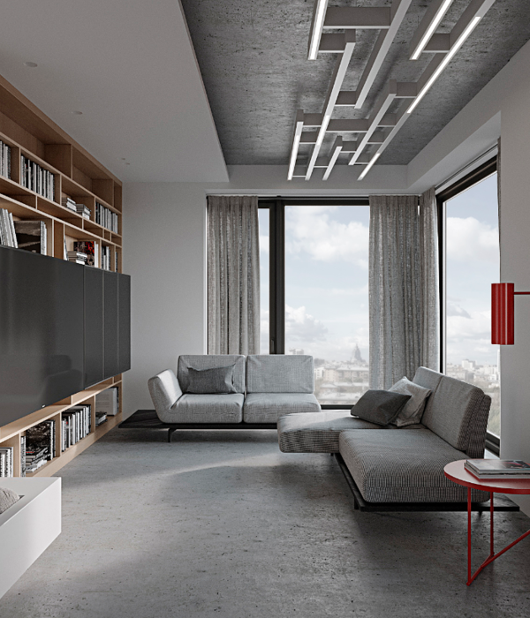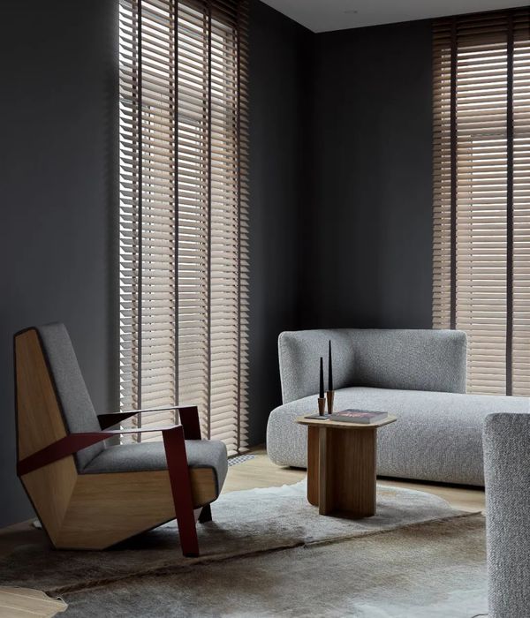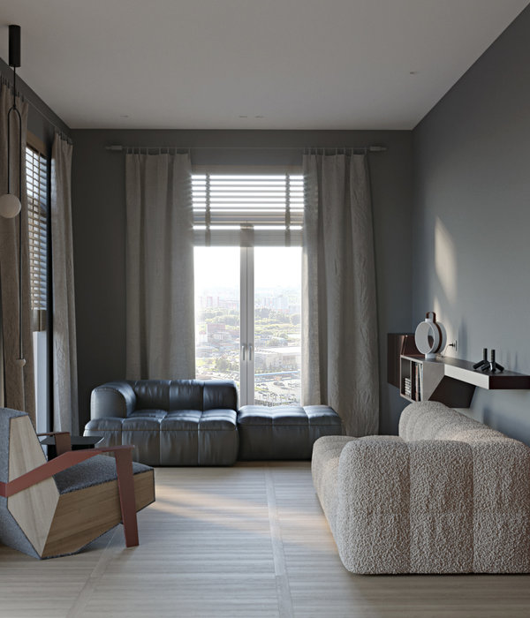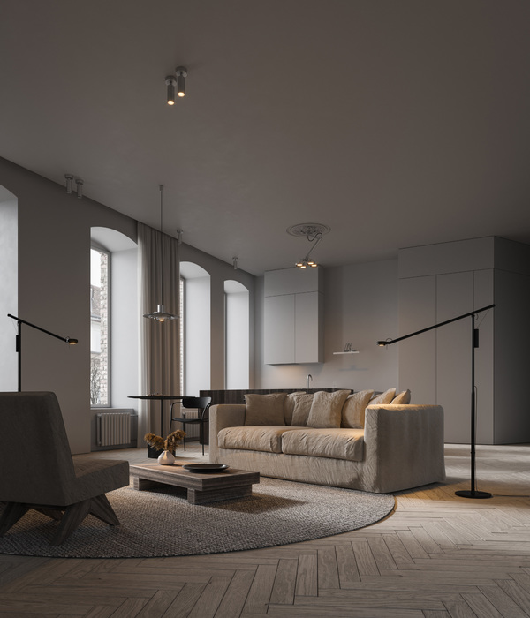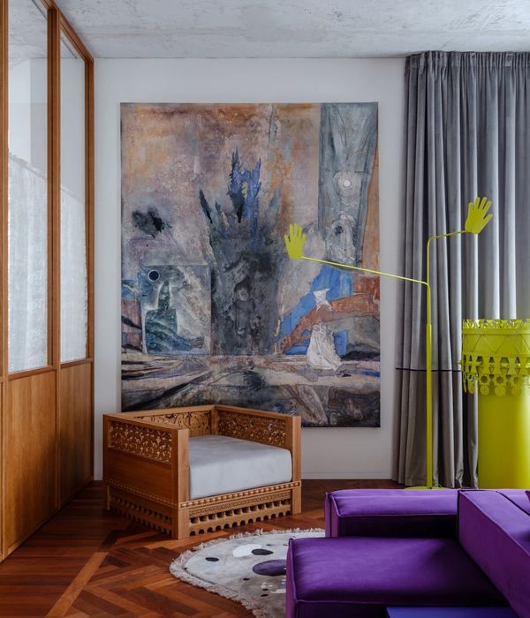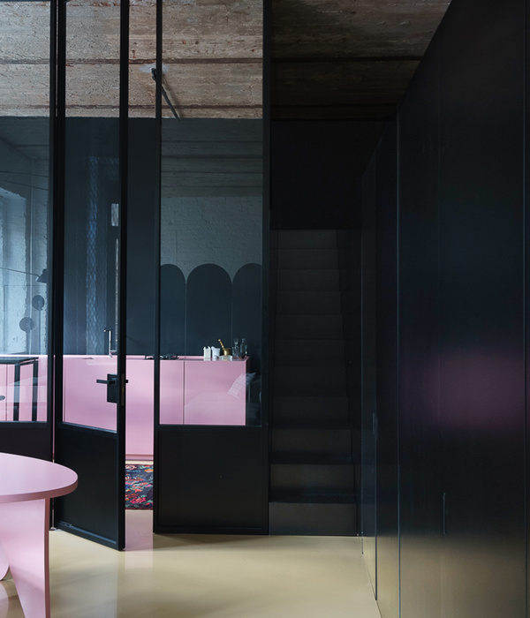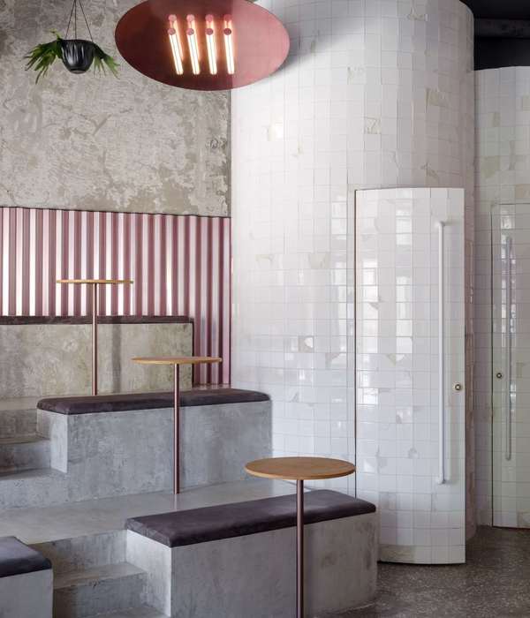The House in the Woods project site was an interesting challenge for the working team Officina29 Architetti, where the strong, powerful presence of oak trees and the sloping terrain imposed the design that blurs the boundary between building and landscape. A suspended, simple orthogonal form of the house fits perfectly into the oak forest, a striking setting where the majestic trees surround and touch the building with its branches. Each natural element has been respected and not even one tree has been cut down to make room for the house. The reinforced concrete pillars hold the structure, which floats above the ground and native underwood plants. This new structure is actually annex to the existing house, detached completely from it. The versatile two-space interior offers a possibility to switch the game room into a living room, with a kitchenette, a bathroom and a bedroom. The openings are large and contemporary, and the glass walls reflect wonderfully the surrounding context, making it literally part of the interior. The building is characterized by limited dimensions and height, almost to highlight by contrast the grandeur of the surrounding trees. These dimensions necessitated the furniture made to measure to the small size of the building. The study of landscape project in this context is basically built around one main idea: the desire to establish a dialogue between the new volume and semi-natural forest surrounding. The vegetation is organized into defined shapes that recall the layout of the wooden walkway and the structure of the new building. Wooden walkway marks a new path that flows through the trees between the main house and the new volume. It offers a new perspective to those who want to live outer space and becomes a place of rest and reflection, immersed in the tranquility of the forest-garden. The native underwood plants are preserved and enhanced through interesting and complex vegetation combinations, easy to maintain and suitable for a shady environment. Architects: Officina29 Architetti Project team: Alessandra Caria, Antonio Chessa, Stefano Ercolani Landscape architecture: Vlatka Colic, Kreativni Krajobrazi
[IT] La casa nel bosco è un progetto realizzato dallo studio Officina29 architetti. Un parallelepipedo sospeso si inserisce in un bosco di lecci, un contesto favolistico, in cui alberi maestosi avvolgono e sfiorano il fabbricato.
Ogni elemento naturale è stato rispettato: nessun albero è stato abbattuto per far spazio alla casa e i pilastri in cemento armato trattengono la struttura a mezz'aria, lasciando libero il terreno sottostante e il sottobosco. La dependance, di pertinenza dell'abitazione esistente da cui si discosta completamente, offre la possibilità di trasformare la sala giochi in un'abitazione: un bilocale costituito da una zona giorno con angolo cottura, un bagno, una camera da letto. Le aperture sono ampie e dal taglio contemporaneo e le grandi vetrate riflettono meravigliosamente il contesto circostante. Il fabbricato è caratterizzato da dimensioni ridotte e da un'altezza contenuta, quasi per valorizzare, per contrasto, l'imponenza degli alberi circostanti: tali dimensioni hanno reso necessaria la progettazione dell'arredo interno su misura.
Fondamentale in questo contesto lo studio del verde, che si sviluppa attorno a un’idea principale: la volontà di instaurare un dialogo tra il nuovo volume e il bosco semi-naturale circostante. La vegetazione si organizza in forme definite e geometriche, che richiamano il gioco di piani della passerella in legno e la conformazione del nuovo fabbricato. La passerella in legno segna un nuovo percorso in progressione, dependance-giardino-casa, e insinuandosi tra gli alberi, offre una nuova prospettiva a chi vive lo spazio esterno, divenendo luogo di sosta e riflessione, immerso nella tranquillità del bosco-giardino. Il sottobosco esistente viene preservato e arricchito tramite combinazioni vegetazionali interessanti e complesse, di facile manutenzione e adatte a un ambiente ombroso.
{{item.text_origin}}

