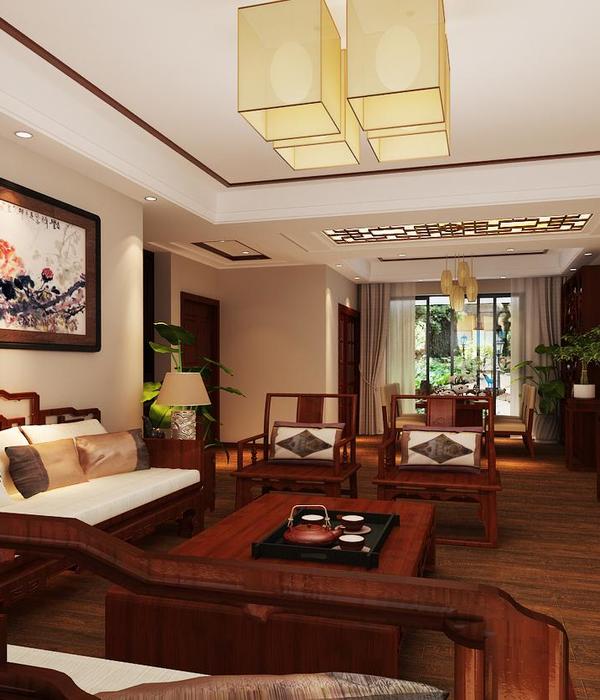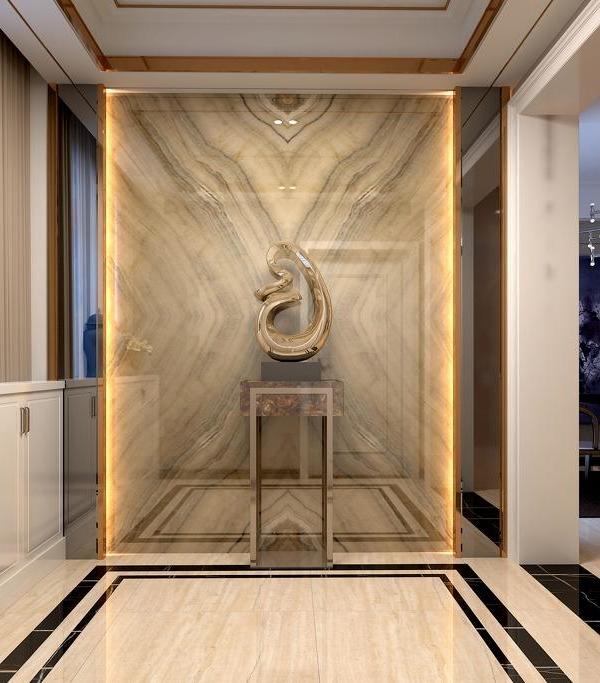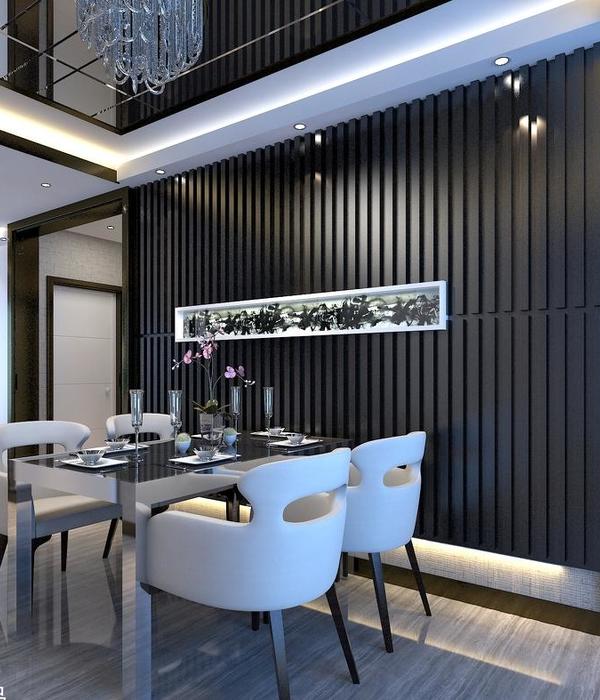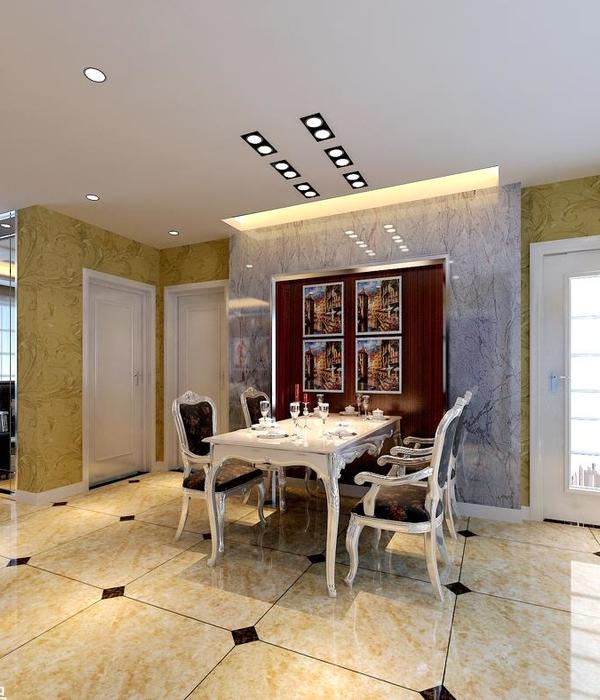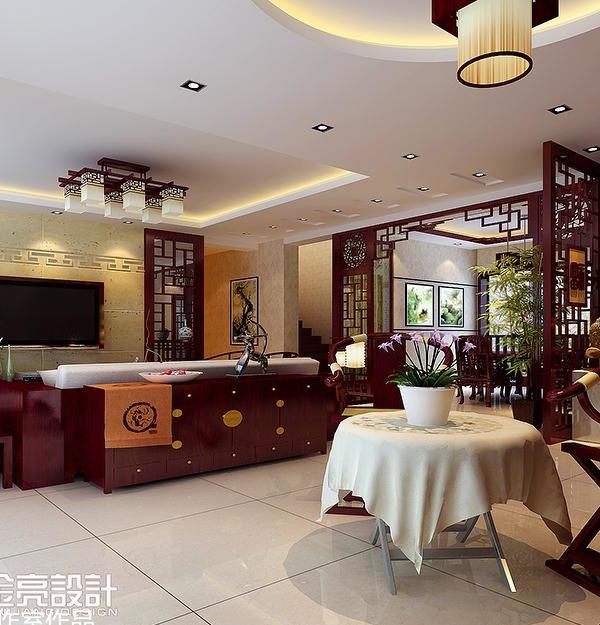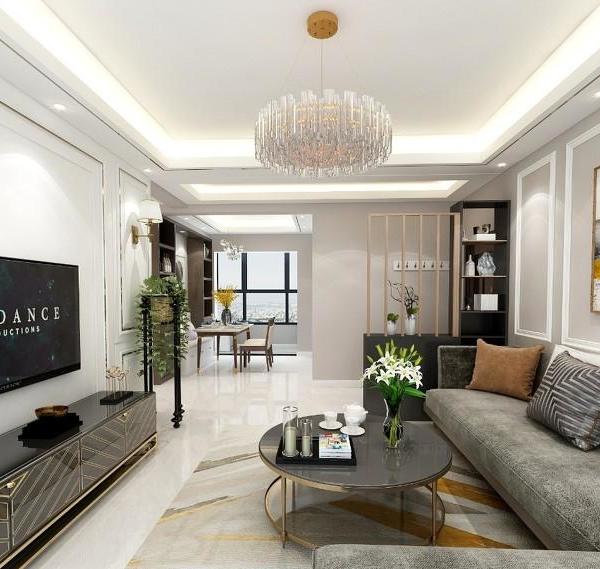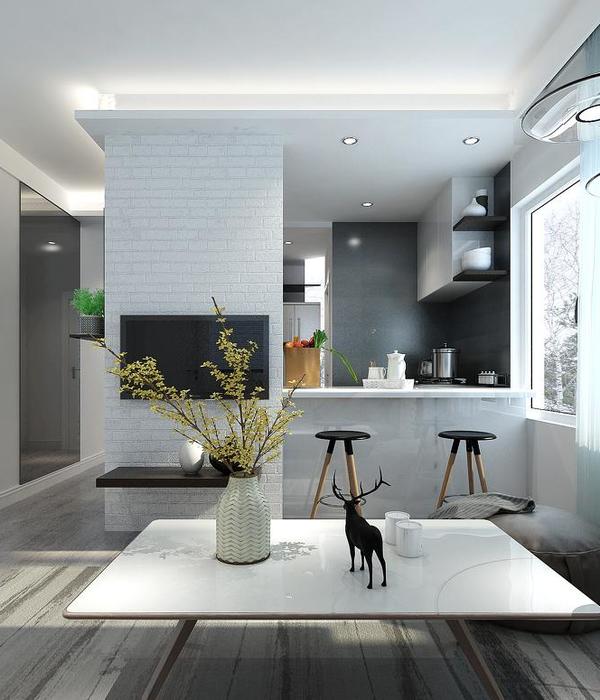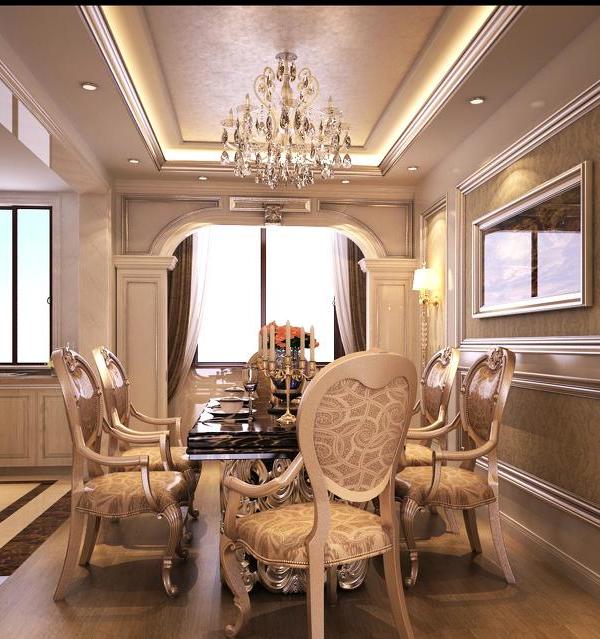- 日新月异,感知空间美学,提升审美素养 -
Garinchlova, Moscow
该项目的纽约建筑师回忆道,通过一个共同的朋友认识了屋主克塞尼亚,他们在艺术、设计、时尚和建筑方面有着相似的品味,直接的联系。屋主和建筑师也有着相同的俄罗斯背景,在不同空间里被用作灵感来源,屋主对设计方法持开放态度。
The New York architect of the project recalled that he met the owner of the house, kesenia, through a common friend, who shared similar tastes and direct connections in art, design, fashion and architecture. The owner and architect have the same Russian background and are used as a source of inspiration in different spaces. The owner is open to the design method.
在屋主家里,预留许多墙壁来悬挂他们的艺术作品,这也是屋主的主要要求之一。屋主希望来拜访的人了解自己是谁和喜欢什么,这对她很重要。屋主喜欢俄罗斯当代艺术,也投资支持艺术家,也喜欢时尚。
In the owners home, many walls are reserved to hang their works of art, which is also one of the main requirements of the owner. Its important for the homeowner to want the visitors to know who they are and what they like. Homeowners like Russian contemporary art, invest in supporting artists, and love fashion.
对设计师来说,挑战是创造一个舒适和温暖的地方,在那里房主可以组织聚会和拍照。所有的家具都是定制的,包括粉末涂层的搁架和格子灯,而地板上的人字形拼花地板和带窗木质镶板墙壁都安装在公寓里。
For designers, the challenge is to create a comfortable and warm place where homeowners can organize parties and take photos. All the furniture is custom-made, including powder coated shelving and grilled lights, while the herringbone parquet floor on the floor and the windowed wood panelling walls are installed in the apartment.
屋主真的很喜欢这些家具,这些家具是和屋主讨论将俄罗斯传统民俗和街头艺术结合起来的结果。在时装设计师最喜欢的作品中,有更衣室里毛茸茸的粉色脚凳、客厅里的紫色沙发和蓝色的扶手椅。屋主说:“被提升你的精神、给你灵感和能量的东西包围是非常重要的。”
The owner really liked the furniture, which was the result of a discussion with the owner about the combination of Russian traditional folk customs and street art. Among fashion designers favorites are the fluffy pink footstool in the dressing room, the purple sofa in the living room and the blue armchair. Its very important to be surrounded by things that lift your spirit, inspire you and energize you, the owner said
设计师对苏联知识分子的公寓进行研究,使这个项目具有复古风格。房屋设计从俄罗斯的传统中汲取精华,但同时要使其大胆优雅。
The designer studied the apartments of Soviet intellectuals to make the project have a retro style. Housing design wants to extract the essence from Russian tradition, but at the same time make it bold and elegant.
在这个项目的整个过程中,设计师一直在提出新的想法。例如,有一次去莫斯科不远的小镇旅行时的一张俄罗斯传统住宅的照片,思考这些白色亚麻窗帘,你仍可以在俄罗斯的村庄和后苏联国家看到,围绕这一独特的审美观构建一个完整的故事。
Throughout the course of the project, the designer has been putting forward new ideas. For example, on a trip to a small town not far from Moscow, a picture of a traditional Russian house, thinking about these white linen curtains, you can still see it in Russian villages and in the post Soviet countries, building a complete story around this unique aesthetic.
按照屋主的要求公寓有一个僻静的角落,在那里他可以消磨时间,观看或研究一些东西、阅读、写作。屋主把家比作堡垒,是灵魂感受到商业的地方。
According to the owners request, the apartment has a secluded corner where he can kill time, watch or study something, read and write. The homeowner compares home to a fortress, where the soul feels commerce.
一面古朴全身镜靠墙放置,而墙面也是富有个性。无论是地毯的选择,还是墙面的装饰画,都传递艺术气息。绿植在古朴花盆中妆点,与复古原木地板形成对比。
A simple full-length mirror is placed against the wall, and the wall is also full of personality. Whether it is the choice of carpet, or the decorative painting on the wall, to convey the artistic flavor. Green plants in the ancient flowerpot adorn, and retro log floor form a contrast.
卫生间的设计,将拱门与彩色玻璃结合呈现缤纷感,暗装花洒、洁白浴缸、桑拿房以及珊瑚色金属亮光浴室柜,给浴室增添靓丽色彩,而银色水钻墙画更显空间质感。
The design of the bathroom combines the arch and colored glass to present a colorful feeling. The concealed shower, white bathtub, sauna room and coral metal bright bathroom cabinet add beautiful color to the bathroom, while the silver water diamond wall painting shows more space texture.
Villa jurmara, Latvian
拉脱维亚尤尔马拉别墅的指导思想,不把设计看得太重。设计师将幽默感和诗意结合在一起,这些项目的特点是古典与现代设计的完美平衡,优雅大胆的触感,以及本土和国际化的精神。
The guiding ideology of villa jurmara in Latvian does not attach too much importance to design. Designers combine a sense of humor and poetry. These projects are characterized by a perfect balance between classical and modern design, an elegant and bold touch, and a local and international spirit.
这座550平方米的住宅位于沿海城镇尤尔马拉,距里加拉脱维亚首都20公里,这座550平方米的住宅最初建于1930年,体现这一理念,也注重为舒适生活进行室内装饰。
Located in the coastal town of jurmara, 20 kilometers from the capital of Riga, the 550 square meter residence was originally built in 1930, reflecting this concept and focusing on interior decoration for a comfortable life.
这座建筑本身,它的历史和建筑暗示它的内部和美学方向。设计师决定用一种很强的色调,用陶土和橄榄色调。
大理石水磨石地板、漆樱桃木拱廊和门、橡木拼花和贴面、绿色大理石大门装饰了家的不同区域,给人一种整体的珍贵感。
他们想要的是比通常的淡白色、灰色或米色波罗的海内饰更有趣的东西。
The building itself, its history and architecture suggest its interior and aesthetic orientation. The designer decided to use a strong tone, with clay and olive hues.
Marble terrazzo floor, painted cherry wood arcade and door, oak parquet and veneer, green marble gate decorate different areas of the home, giving people a sense of overall value. The client is a couple and three children who want something more interesting than the usual pale white, grey or beige Baltic interior.
温暖的颜色和丰富的纹理突出这座房子的历史特征,这些家具和照明有几件是复古的或定制的,创造有趣和令人惊讶的组合设计图标和当代珍品。总的来说,这些元素形成一个和谐的空间,在这里过去和未来相遇。
Warm colors and rich textures highlight the historic features of the house, and several pieces of these furniture and lighting are retro or custom-made, creating an interesting and surprising combination of design icons and contemporary treasures. In general, these elements form a harmonious space where the past and the future meet.
三十年代的建筑和意大利别墅是设计师们灵感的主要来源,设计师在精心装修的同时,引入许多色彩、材料和细节。最大的挑战是将现代生活的方方面面如sp整合到一个必须保留原建筑风貌的旧建筑中。
The buildings and Italian villas in the 1930s are the main source of inspiration for the designers. While decorating carefully, the designers introduce many colors, materials and details. The biggest challenge is to integrate all aspects of modern life, such as SP, into an old building that must retain the original architectural style.
{{item.text_origin}}

