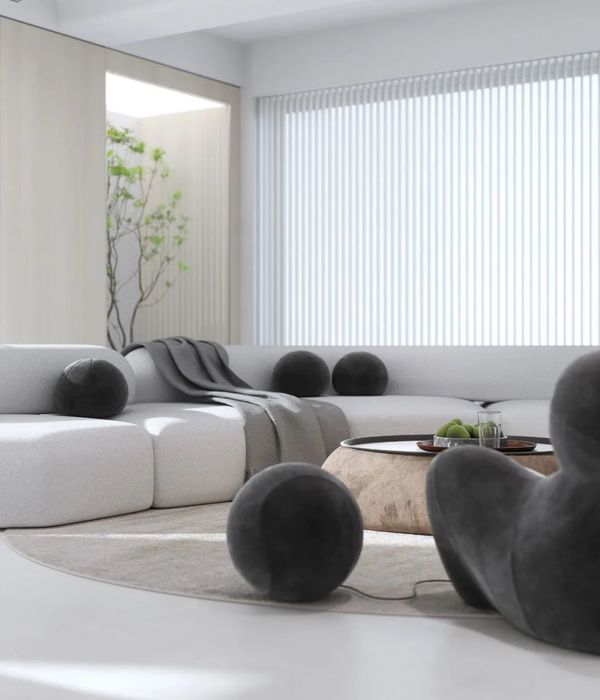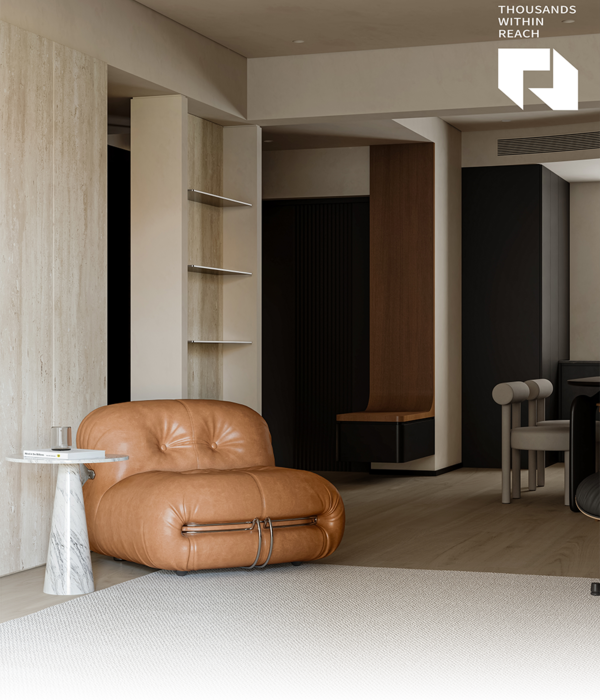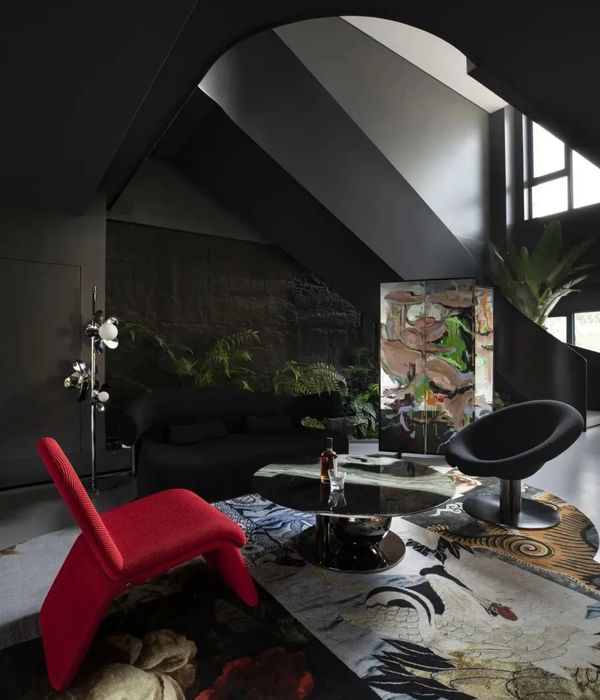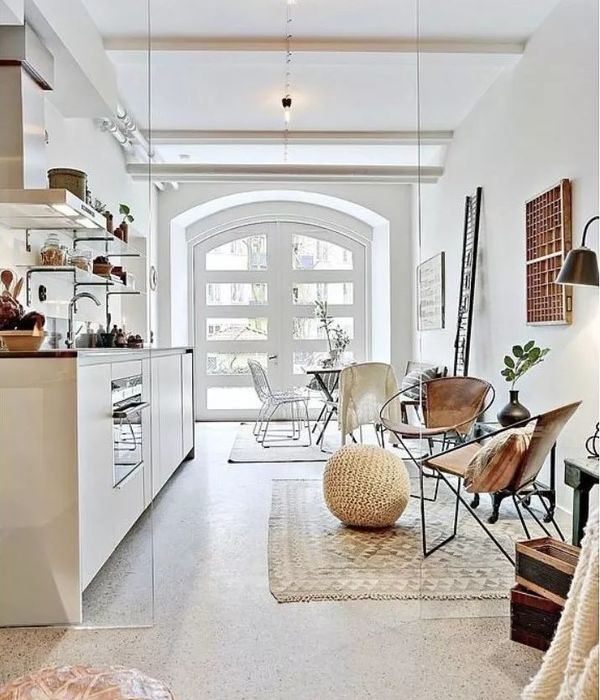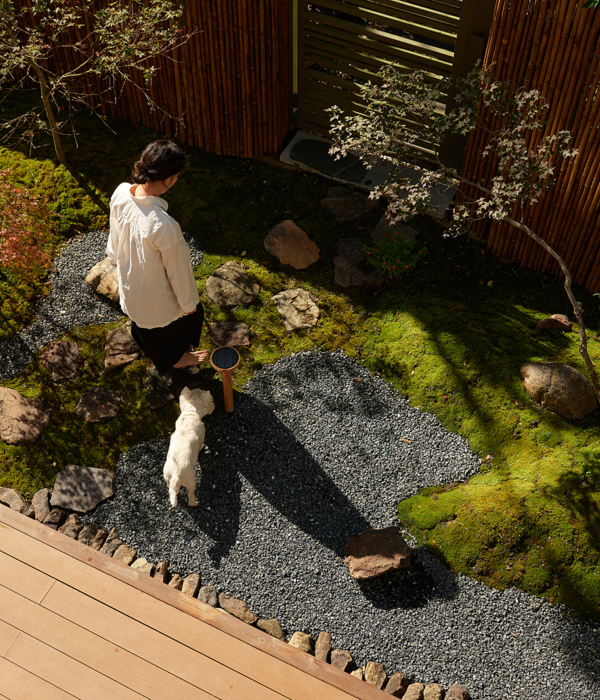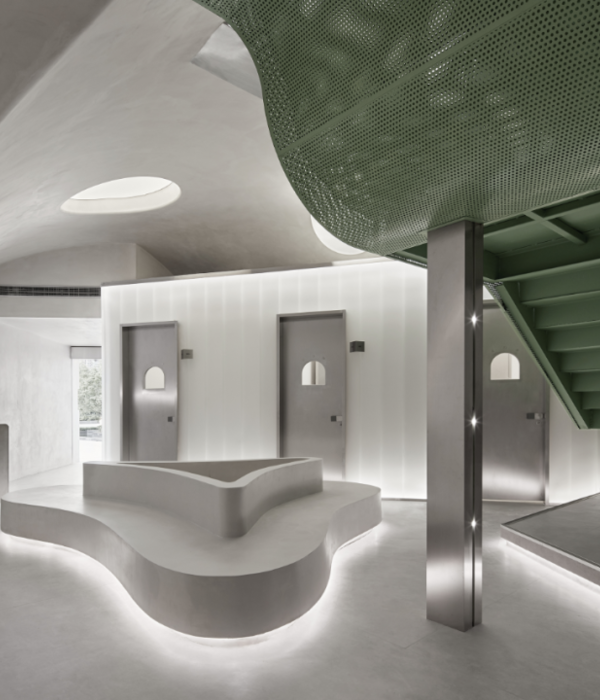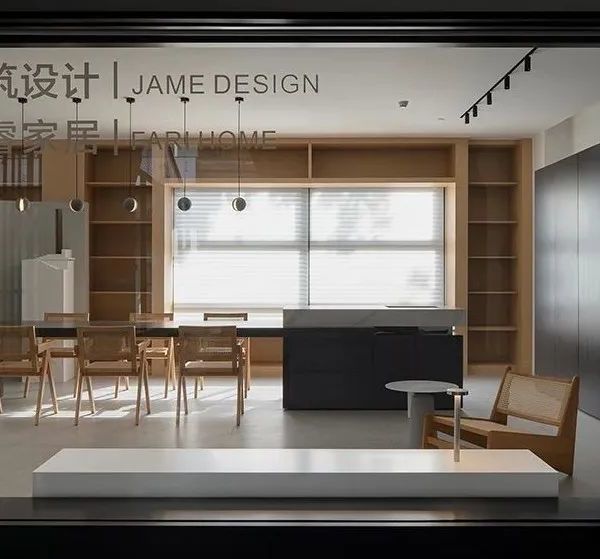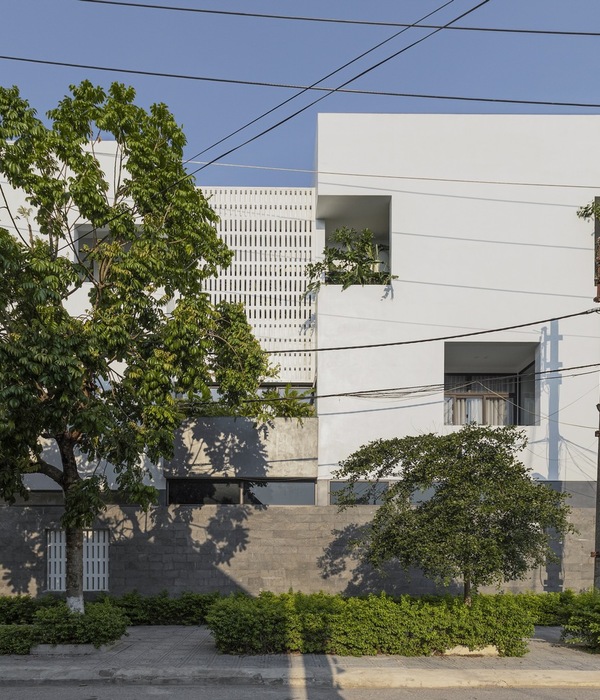Casa Giusta è il progetto di ristrutturazione di un appartamento degli anni '70 di circa 120 mq a San Miniato, in Toscana, commissionato da una giovane coppia. Il progetto nasce da una richiesta insolita: creare un appartamento per l'antico tavolo dei bisnonni e portare nella casa la gioia dei pranzi in famiglia dell'infanzia. Il tavolo diventa così unità di misura del progetto che mira a adattare l'appartamento a pianta tradizionale con corridoio centrale ai bisogni del vivere contemporaneo. La strategia progettuale adatta l'appartamento alle esigenze della giovane coppia attraverso ambienti fluidi ottenuti grazie a un'unica parete-arredo che divide la zona giorno-cucina dalla zona notte, permettendo una connessione continua tra gli ambienti e la massima permeabilità dello spazio. L'utilizzo di materiali naturali, come legno e marmo, lo studio della luce naturale e il rigore francescano arricchito dal contrasto con gli arredi di famiglia della zona giorno, trasmettono un senso di semplicità e quiete. Allo stesso modo alcune delle immagini realizzate da Medulla studio includono l'interazione tra performance e spazio e giocano ad invertire il senso di freddezza spesso associato all'architettura contemporanea.
Casa Giusta | monastic soberness
Called Casa Giusta, the 120-square-metre project involves the interior transformation of a 1970s apartment in San Miniato, Tuscany. The project was commissioned by a young couple.The project stems from an unusual request: to create an apartment for the antique great-grandparents' table and to bring in the joy of childhood family dining. The table thus becomes the unit of measurement of the project. This renovation aims to adapt the apartment with a traditional plan with rooms served by a central distribution corridor to the needs of contemporary living. The project strategy adapts the flat to the needs of everyday life of the young owners through large and fluid spaces obtained trough a single wall-wardrobe which divides the the open-plan cooking and living zone from the sleeping area, allowing a continuous connection between the rooms and providing the maximum permeability of spaces. The use of natural materials, such as wood and marble, the study of natural light, the monastic precision and the game of contrasts with the antique family furnishings instill a sense of naturalness and happiness. Likewise some of the images shot by Medulla studio include a model’s interaction with the space trying to invert the coldness often associated with contemporary architecture.
{{item.text_origin}}



