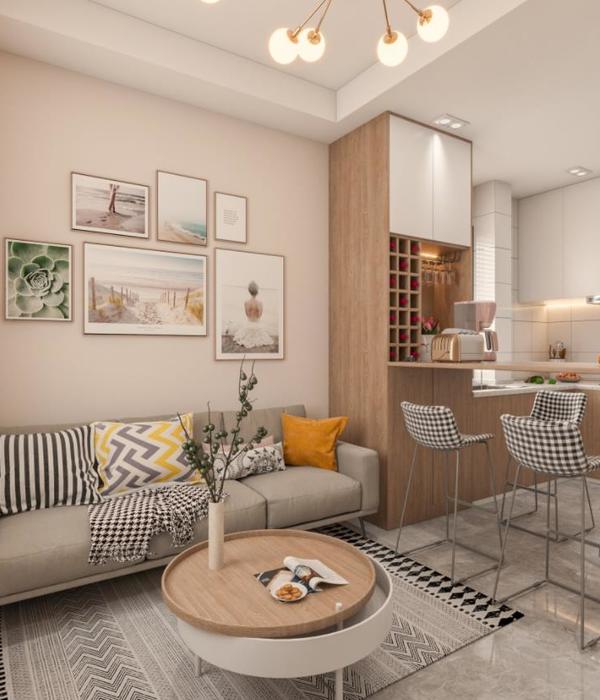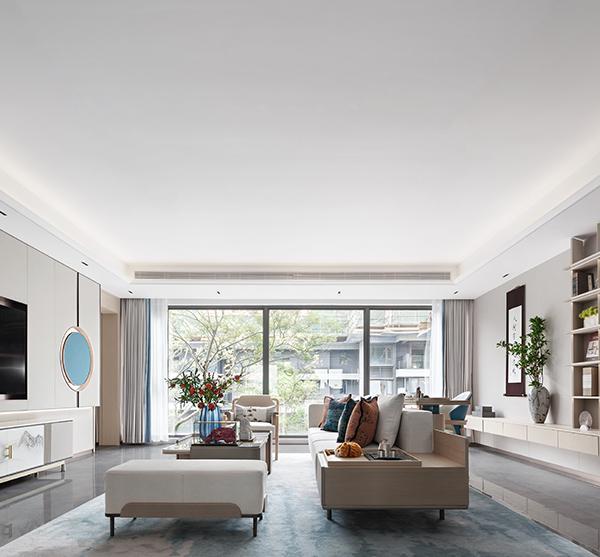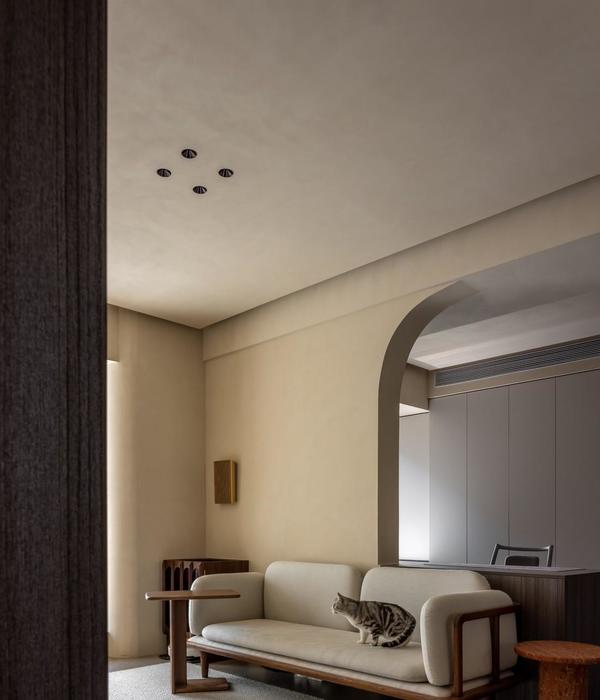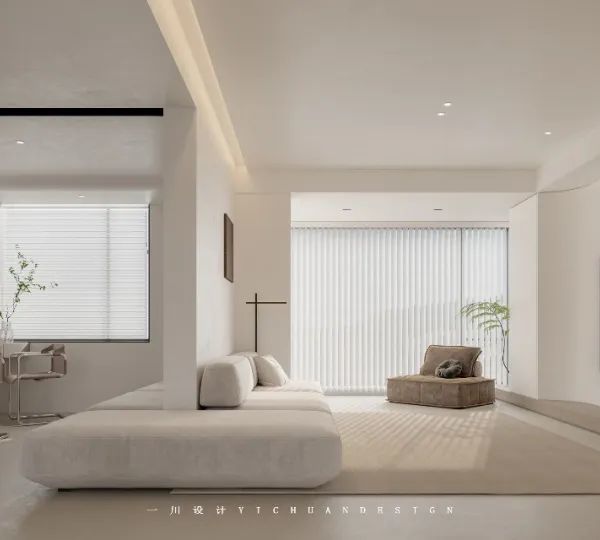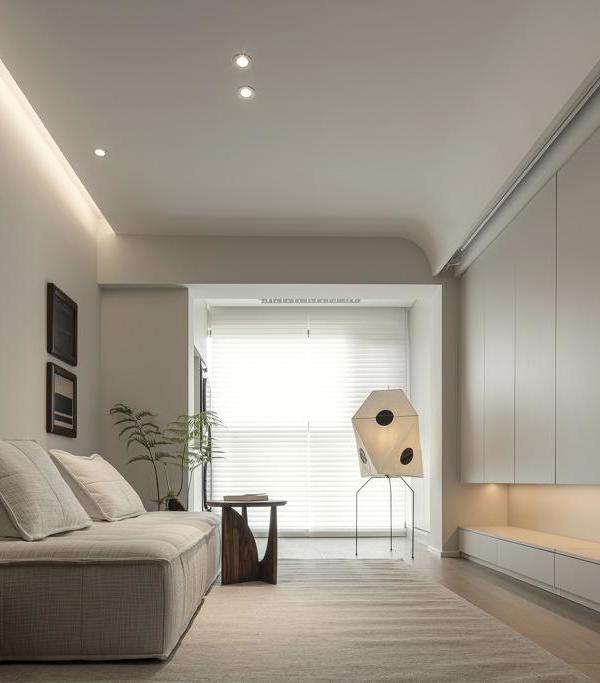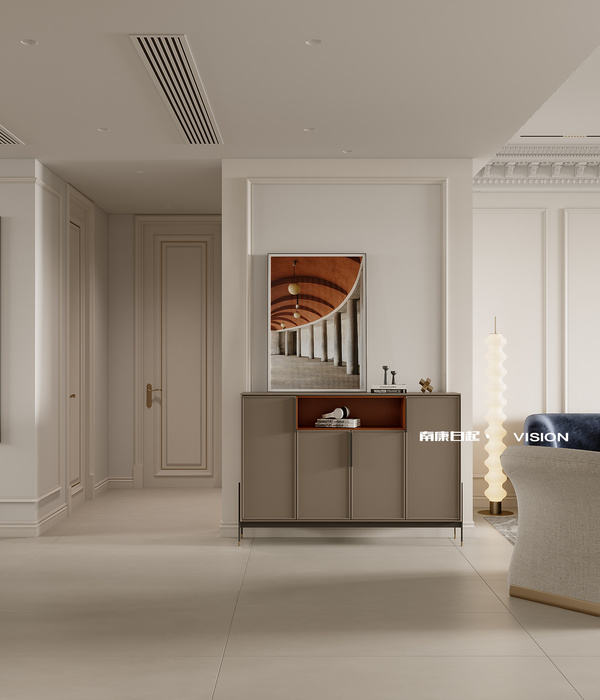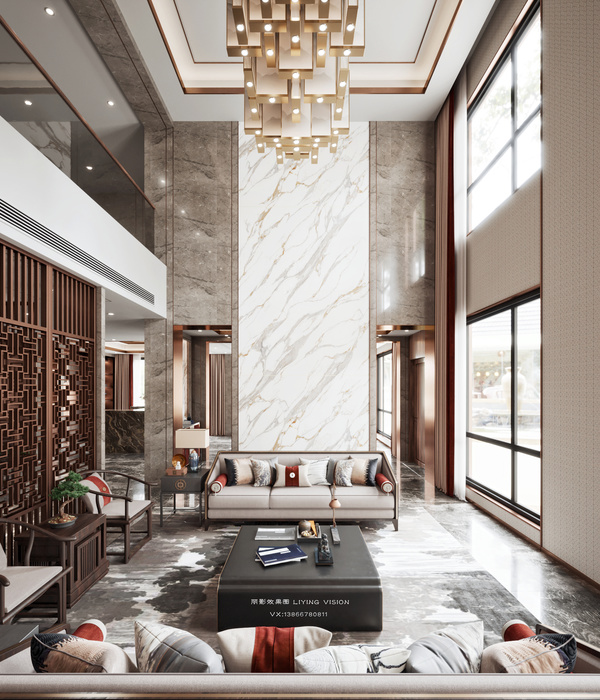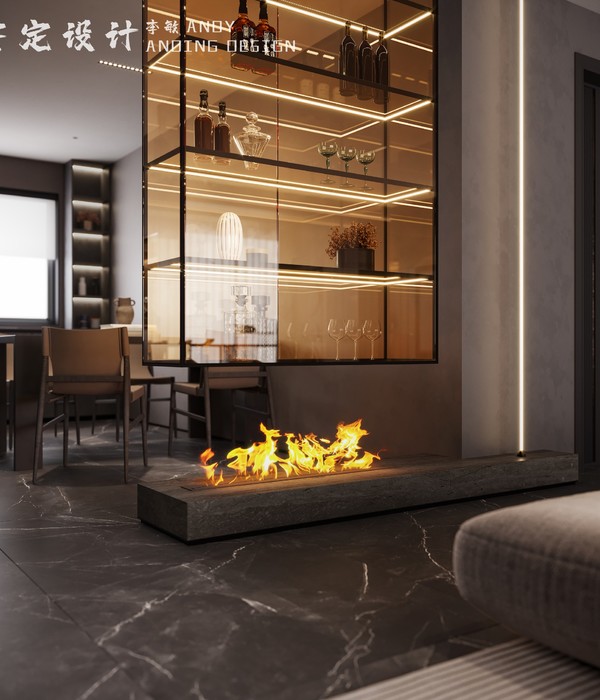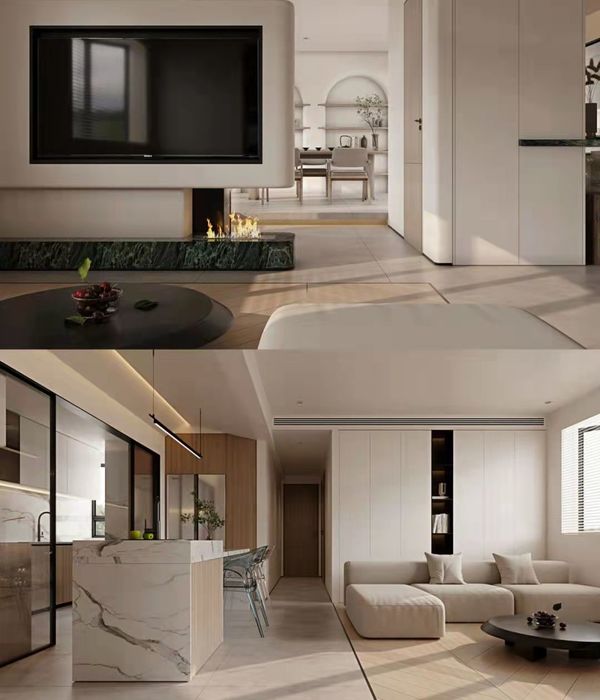- 项目名称:天麓府
- 项目地点:浙江宁波
- 建筑面积:约230平方米
- 设计单位:仓仲筑造
- 主案设计:蔡成斌
- 绿植单位:七禾植术
- 主要建材:海洋板,iGuzzini灯具,必美地板
- 照明设计:壹一照明
无论何时何地,家始终是我们心灵港湾和精神远方,温暖如初疗愈一生。
No matter when and where, home is always our spiritual harbor and spiritual distance, warm as the beginning, healing life.
山居生活是自由的,不求刻意动线,悠然的路线融入峰回路转的变化,步于自然之中,不经意间已归家。
Mountain life is free, not deliberately moving line, leisurely route into the changes of peaks and turns, walking in nature, inadvertently has returned home.
本案坐落于宁波五A级风景区东钱湖,屋主希望拥有闲适宁静的生活,让自然的生命力在家肆意生长。设计团队仓仲筑造通过细腻的设计语言,借自然与光影,为屋主打造这一座充满疗愈的情绪美宅。
Cang Zhong Architecture -Interior
has
空间地下一层,地上两层,并带有一个庭院。整体建筑进深较长,为了获取足够的开间宽度,设计师将餐厨空间挪至地下空间。得益于房子依山而建的优势,楼层之间呈现阶梯式递进的效果。这样,地下空间就能与户外庭院相通,实现了居内与外在的同频呼吸。一层则纯粹给予日常起居会客使用,同样让自然环境为家构建出第一秩序。最高的二层就是主人的休息区。
The space has one floor below ground and two above ground, with a courtyard. The overall depth of the building is long, in order to obtain enough room width, the designer moved the kitchen space to the underground space. Thanks to the advantages of the house built on the mountain, the effect of stepping between the floors is presented. In this way, the underground space can be connected with the outdoor courtyard, achieving the same frequency of breathing inside and outside. The first floor is purely for the daily use of visitors, and also allows the natural environment to establish the first order for the home. The highest floor is the master’s lounge area.
负一层的公共区域廊道狭长,设计师对空间进行重置,融入茶室,升高的通风井也获得更佳的采光,整体空间变得更为通透。绿植恰当出现在框景之内,实现空间内外的形态变化。中间的柱体,用磨光机将原有的水泥墙面裸露出来并作防尘处理。原始的质感,透露天然的质朴。
The corridor of the public area on the first floor is narrow and long. The designer resets the space and integrates it into the tea room. The raised ventilation shaft also obtains better lighting, and the overall space becomes more transparent. The green plants appear in the frame properly to achieve the shape change inside and outside the space. In the middle of the column, the original cement wall is exposed with a polishing machine and treated with dust. The original texture reveals the natural simplicity.
屋主的职业与咖啡相关,所以负一层被赋予更多的生活乐趣。居家材质均选用了海洋板,而简单清新的纹理和色泽,表达浓郁的日式自然风。
The homeowners profession is related to coffee, so the negative floor is endowed with more joy of life. The materials used for the home are all marine boards, while the simple and fresh textures and colours express a strong Japanese natural style.
格栅状的百叶窗帘,让阳光倾泻入里,美不存在于物体之中,而存在于物与物产生的阴翳的波纹和明暗之中。庭院的搭建也非常随性,选择了本地苔藓,除了容易养活之外,也更希望看到更多自然的本质。风竹松烟,将繁华掩去,和心爱的宠物,朝朝暮暮,既轻又慢。
The grille-like blinds allow sunlight to pour in, and beauty does not exist in the objects, but in the ripples and shades of light and darkness created by the objects. The construction of the courtyard is also very casual, choosing local moss, in addition to easy to feed, but also more hope to see more natural nature. The wind, bamboo, and pine smoke cover up the bustle, and with the beloved pet, the morning and evening are both light and slow.
设计的开始,是对生活的一次梳理。一楼进户的换鞋区,地台高低转换的设计,承袭日系的居家风,也更贴合屋主的生活习惯。
The beginning of the design is a sorting out of life. The shoe-changing area on the first floor, with the design of changing the height of the floor, inherits the Japanese style of living and is more in line with the homeowners living habits.
设计师对原先的楼梯位置进行了改动,避免了进户即看到楼梯的弊端,让空间动线更为规整合理。进来后的洗手台上方,精心设计了小窗,屋主归家的时候,光从这里射入,设计不仅仅追求的是视觉,还有细致入微的生活感知。
The designer has changed the original staircase position to avoid the disadvantage of seeing the staircase when entering the house and to make the spatial line more organized and reasonable. After coming in above the sink, carefully designed a small window, when the homeowner returns home, the light from here into the design is not only the pursuit of visual, but also a subtle perception of life.
一楼的北侧设置了家政间,并巧妙嵌入鞋帽收纳柜体,大面积浅黄色海洋板的温润质将室内空间铺陈开来。
The north side of the first floor is set up with a housekeeping room and cleverly embedded with shoe and hat storage cabinets, and the warm texture of the large light yellow marine board spreads out the interior space.
STUA Globus Chair
JOHANNES ANDERSEN
设计的柚木小茶几,60年代丹麦产的电视柜,中古北欧椅...... 随意间便创造出丰富的艺术雕塑形态。围绕在这些有温度和故事的家具中,阳光照耀下,客厅空间与窗外绿意一同,家呈现出安静而动人的自然美感,简单而舒适的形体,身体倍感愉悦。
The living room is filled with antique furniture and parts of the owners collection. STUA Globus Chair from Spain, a small teak coffee table designed by JOHANNES ANDERSEN, a TV cabinet from Denmark in the 1960s, and a chair from ancient Nordic Europe...... It creates a rich artistic sculpture form at will.
Around these furniture with temperature and story, the sun shines, the living room space and the green outside the window together, the home presents a quiet and moving natural beauty, simple and comfortable form, the body feels happy.
为了让房子的空间能跟大自然充分交互,设计师保留了所有的露台,这样在不同的楼层都可以沐浴阳光并感受东钱湖的自然气息。
In order to allow the house space to fully interact with nature, the designer retained all the terraces, so that you can bathe in the sunshine and feel the natural flavor of Dongqian Lake on different floors.
主卧套间连着书房,全屋使用同样的家居板材,浅色调演绎至纯的日式极简。浴缸进行竖向摆放,最大限度引入自然光线,让居者抛去平日的琐碎,放松感受宁静与惬意。
The master bedroom suite is connected to the study, using the same home furnishing panels throughout the house, with light color tones to interpret the pure Japanese minimalism. The bathtub is placed vertically to maximize the introduction of natural light, allowing residents to leave behind the trivialities of the day and relax to feel the tranquility and coziness.
极简至极,亦是高贵。设计当回归自然,回归生活,回归诗意。在本案的设计实践中,仓仲筑造利用清晰的动线和素雅的配色,在平实的空间中寓含对家的深情,丰盈了空间的艺术维度,表达出屋主自由惬意的生活方式。
Cang Zhong Architecture -Interior
项目信息
Information
项目名称:天麓府
Project Name:Tianlu Mansion
项目地点:浙江宁波
:Ningbo, Zhejiang
建筑面积:约230平方米
Area:230 Square Meters
设计单位:仓仲筑造
Design Unit: Cang Zhong Architecture -Interior
主案设计:蔡成斌
Chief Designer: Cai Chengbin
绿植单位:七禾植术
Green Plant Unit: Qi He Zhi Shu
主要建材:海洋板、iGuzzini灯具、必美地板
Main
ATERIALS: Ocean Panels, iGuzzini luminaire, BEMAY Floor
照明设计:壹一照明
Lighting Design: One Light
摄影:朴言
Photographer: Puyan
撰文:陈奋
Words: Chen Fen
蔡成斌
仓仲筑造联合创始人/设计总监
仓仲筑造是由蔡成斌先生与多名设计师联合创立的空间设计公司,公司以“创造无限惊喜,构筑美好生活”为设计初衷,着重激发使用者与空间的互动和体验,筑造美学空间,传播品质生活,设计范围涵盖私宅、办公、会所及商业空间领域。未来,仓仲筑造将继续组合不同领域的专精设计师,为客户提供系统化高标准的设计服务。
内容策划 / Presented
策划 Producer :W.Yinji
排版 Editor:Lu JY 校对 Proof:Xran
图片版权 Copyright :仓仲筑造
{{item.text_origin}}

