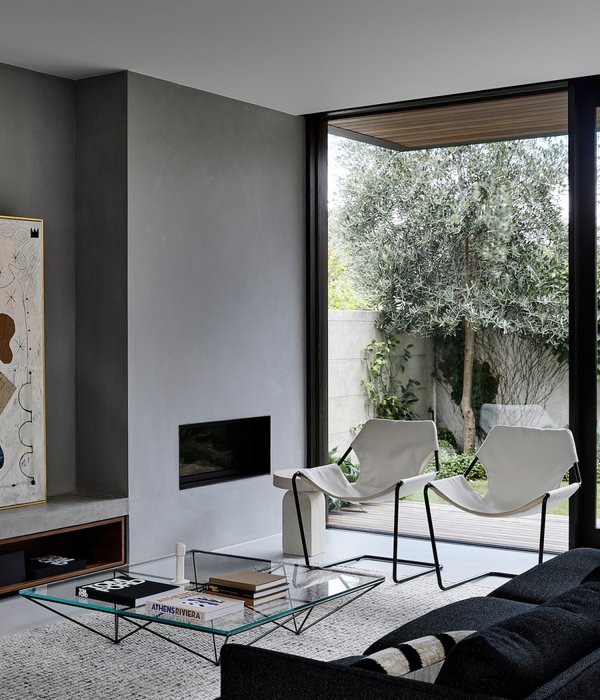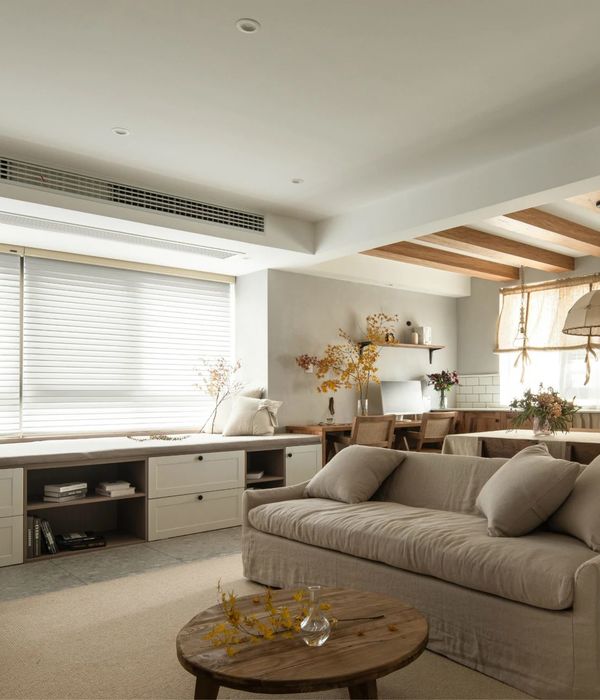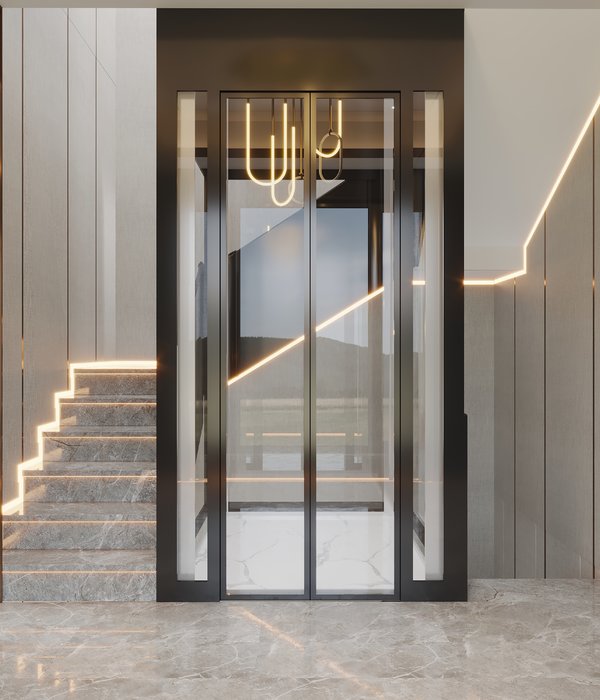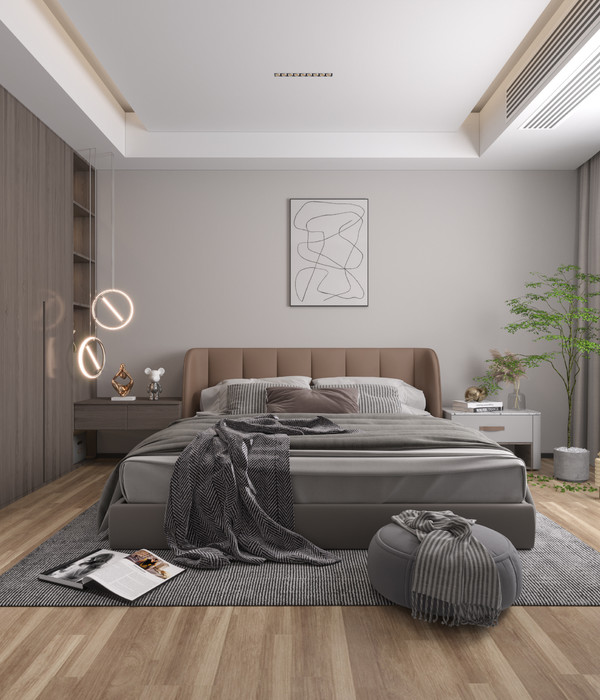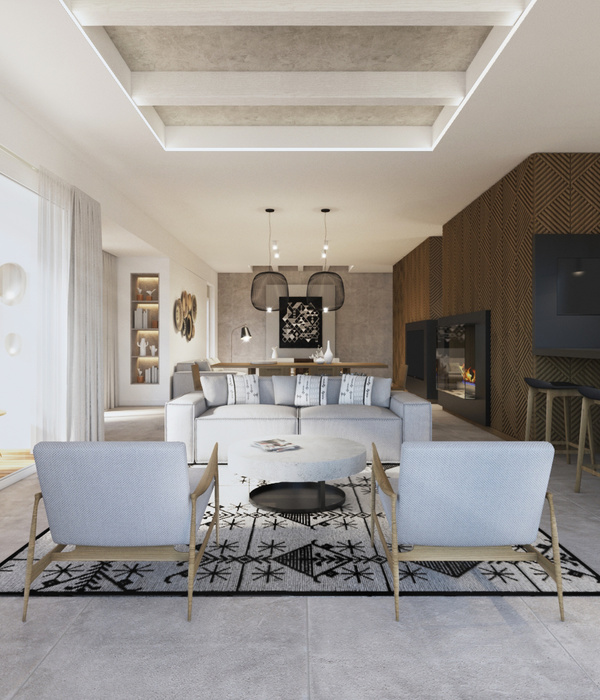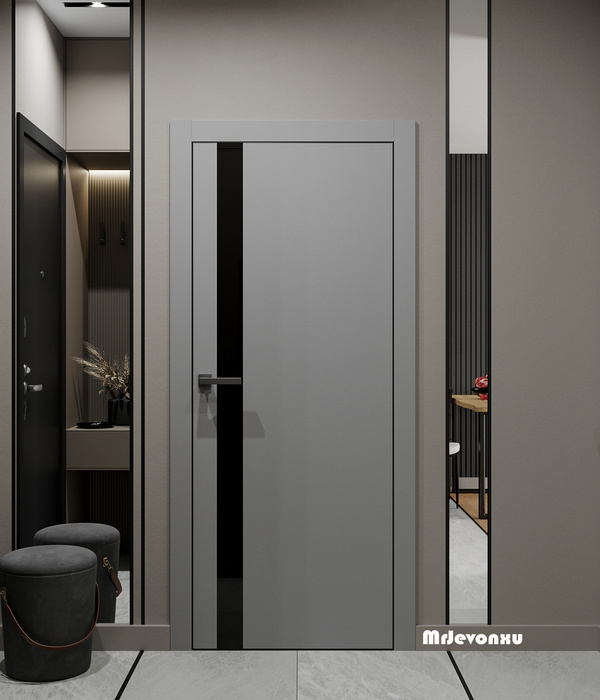Architects:John Ronan Architects
Area :72000 ft²
Year :2018
Photographs :Steve Hall
Structural Engineer :Werner Sobek Engineering & Design
LEED :dbHMS
Civil Engineering :Terra Engineering
Lighting :Charter Sills
Landscape :Terry Guen Design Associates
MEP :dbHMS
MEP/FP : dbHMS
Etfe Subcontractor : Vector Foiltec
Graphics : Thirst
Security : Jensen Hughes
Director, Lead Designer : John Ronan
Project Architect : Marcin Szef
Project Team : Danielle Beaulieu, Sam Park, Eric Cheng, Laura Gomez Hernandez
Fire Protection : dbHMS
City : Chicago
Country : United States
The Ed Kaplan Family Institute for Innovation and Tech Entrepreneurship at the Illinois Institute of Technology is the first new academic building at IIT in over forty years. The Kaplan Institute is devoted to fostering collaboration, innovation, and entrepreneurship between IIT’s students, faculty, alumni and partners and the building will host a variety of collaboration spaces for university’s project-based experiences, contain state-of-the-art prototyping and fabrication facilities, and serve as the new home for IIT’s Institute of Design.
The horizontal, open and light-filled building is designed to encourage creative encounters between students and faculty across disciplines. Located in the heart of IIT’s historic Mies campus, the building draws students and faculty in from all directions. Conceived as a hybrid of campus space and building, the design is organized around two open-air courtyards through which visitors enter the building, and which serve as collision nodes for chance meetings and information exchange across departments. These two-story glazed courtyards bring natural light deep into the floor plate, creating a spacious, airy and light-filled interior and a continuous connection with nature.
The design of the Innovation Center is innovative in its own right, and forward-thinking in its approach to sustainability. The second floor of the building, which cantilevers over the ground floor to provide sun shading, is enclosed in a dynamic façade of ETFE foil cushions which can vary the amount of solar energy entering the building through sophisticated pneumatics. The ETFE foil is 1% the weight of glass and gives the building a light, cloud-like appearance.
“It’s an idea factory—a place of creative collision between students and faculty across disciplines, where new ideas are explored and tested on their way to becoming meaningful innovations.” ---John Ronan, FAIA
▼项目更多图片
{{item.text_origin}}


