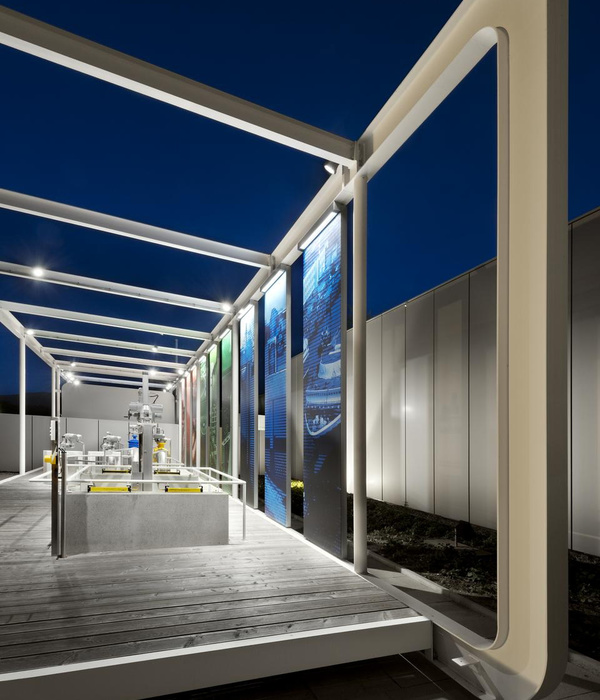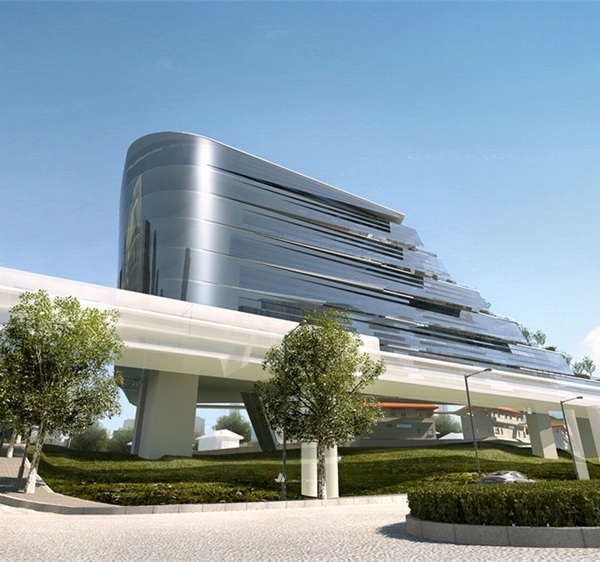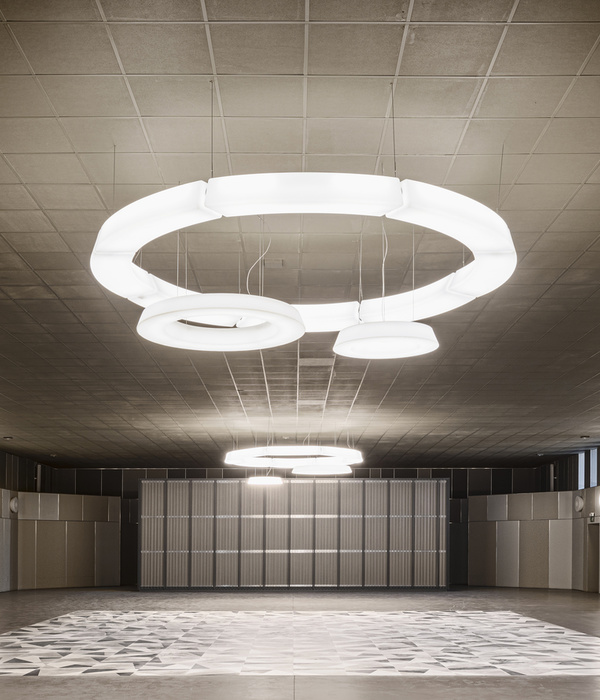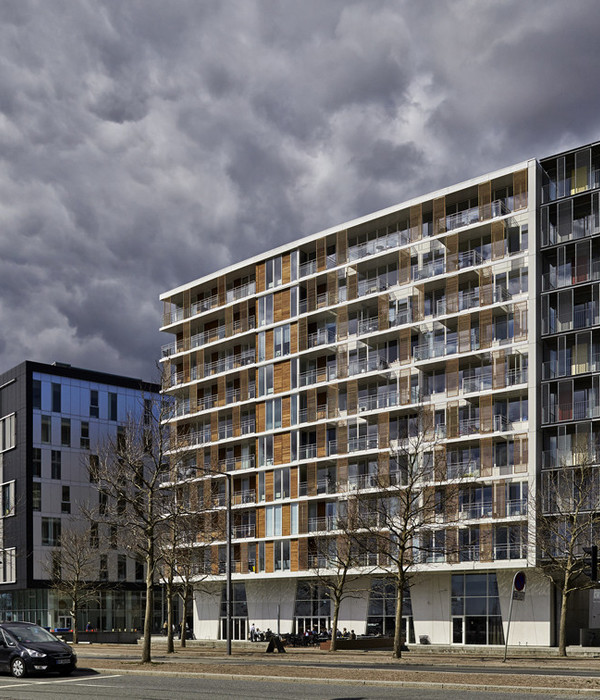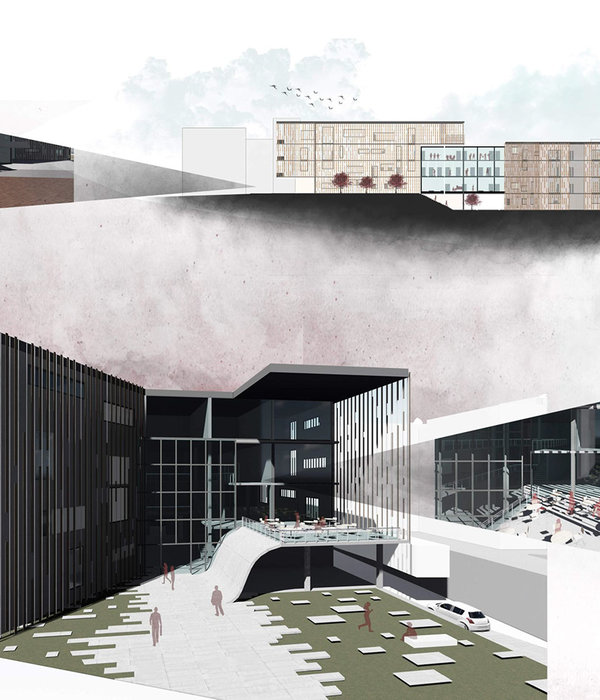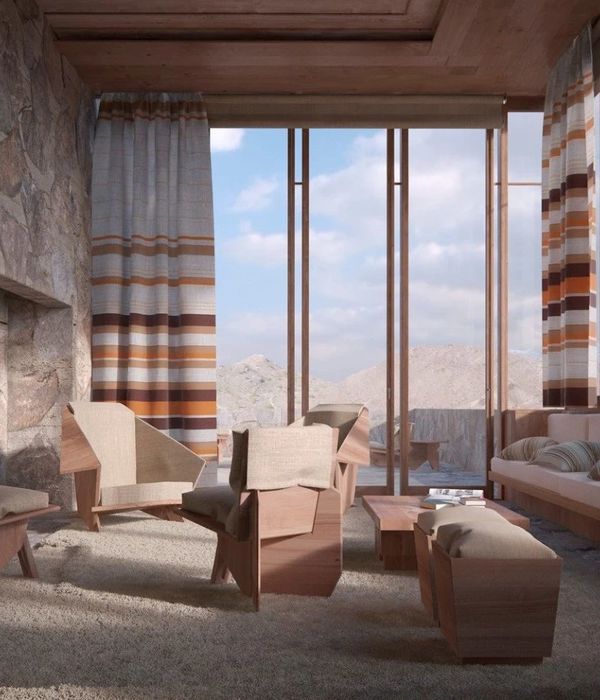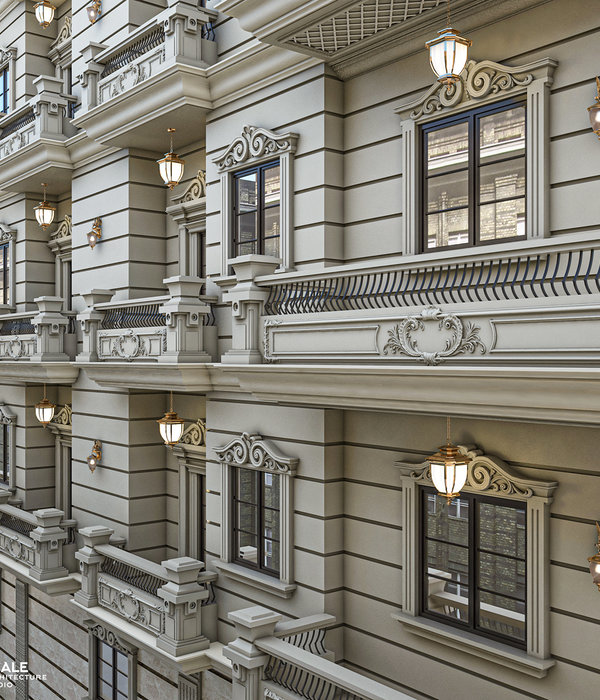McCarthy Residence
设计方:Stanley Saitowitz | Natoma Architects
位置:美国 加州 旧金山
竣工:2007年
分类:居住建筑
内容:实景照片
图片:15张
这是一个繁华的工业街区,建于上个世纪30年代,有着很多生活轨迹。该建筑开始作为一个仓库使用,后来是汽车修理厂,在上个世纪80年代的时候,做了CAPP街道项目的画廊。进入信息时代后,这个建筑被一个软件公司所收购。克莱夫麦卡锡于2006年买下了这座建筑,作为他个人的艺术收藏工厂及住宅使用。
设计师的任务是恢复之前工业仓库的原貌,同时将上个世纪90年代后建的难看的部分拆除,插入入口元素,厨房,浴室,卧室,壁炉,和洗衣房,在10000平方英尺的工业空间内构建一个家庭氛围。
A robust Mission district industrial building, built in the 1930’s, has had many lives. First as a Lucky Strike warehouse, later an auto repair shop, and then in the 80s the Capp Street Project Gallery. During the dot com era it was dolled up as a software company. Clive McCarthy bought the building in 2006 for his art factory and residence.
Our project involved the restoration of the original industrial warehouse and the removal of ugly mi d 90s additions, and the inser tion of contained set elements of entry, powder room, kitchen, bathrooms, bedrooms, fireplace, and laundry to create a domestic landscape within the generous 10,000sf industrial space.
麦卡锡住宅(工业厂房改建)-2
麦卡锡住宅(工业厂房改建)-3
麦卡锡住宅(工业厂房改建)-4
麦卡锡住宅(工业厂房改建)-5
麦卡锡住宅(工业厂房改建)-6
麦卡锡住宅(工业厂房改建)-7
麦卡锡住宅(工业厂房改建)-8
麦卡锡住宅(工业厂房改建)-9
麦卡锡住宅(工业厂房改建)-10
麦卡锡住宅(工业厂房改建)-11
二层平面图
剖面图
一层平面图
麦卡锡住宅(工业厂房改建)-15
{{item.text_origin}}



