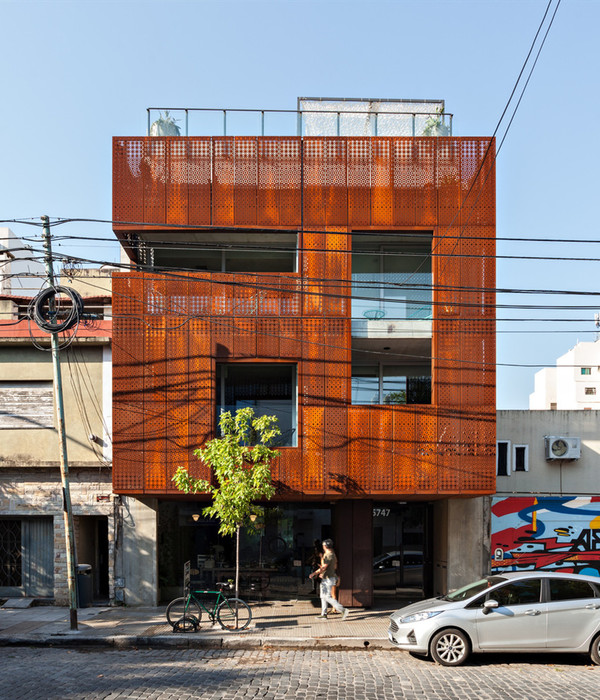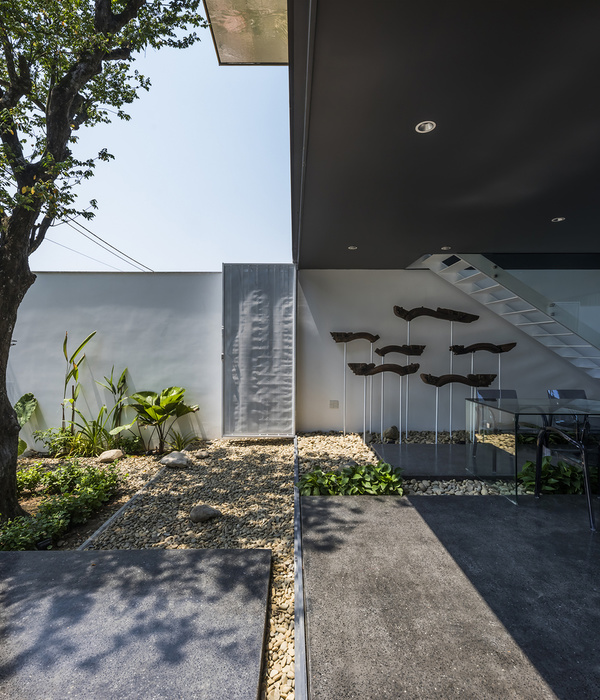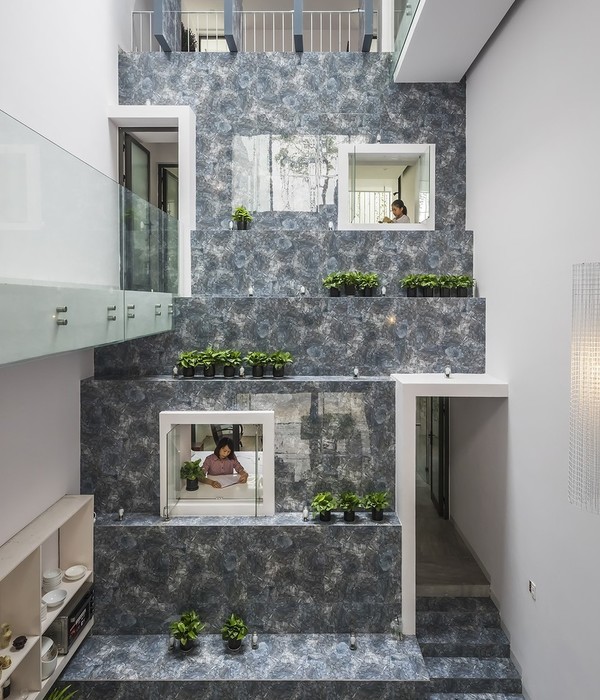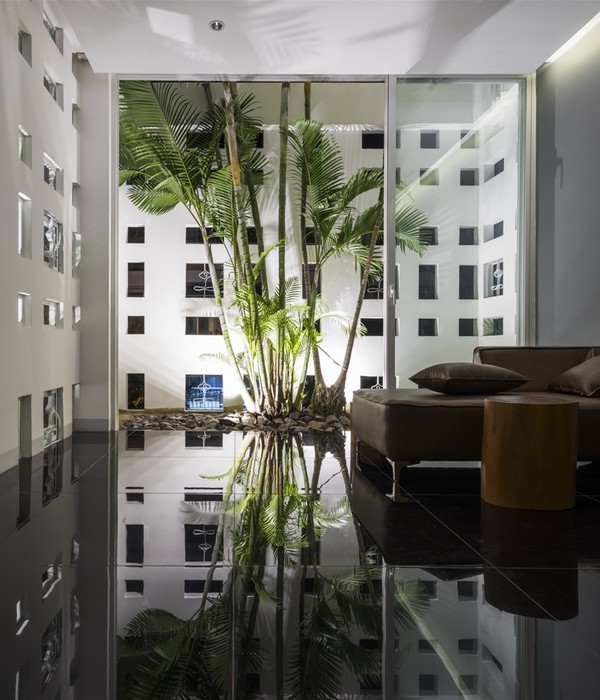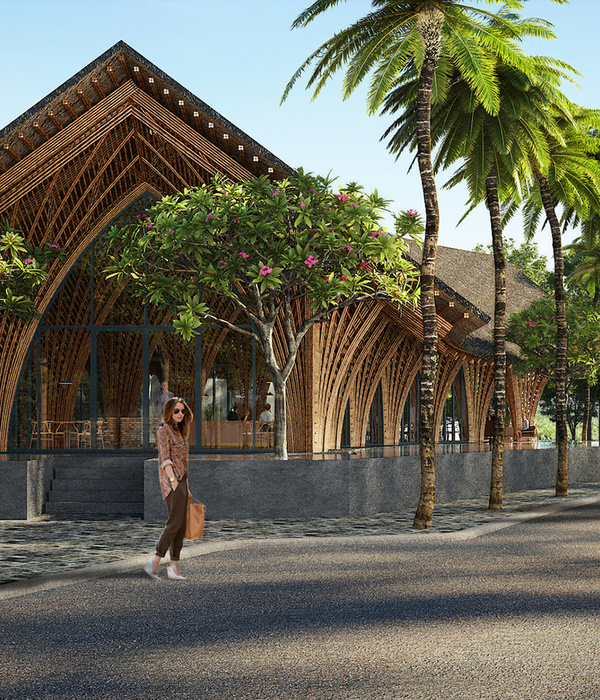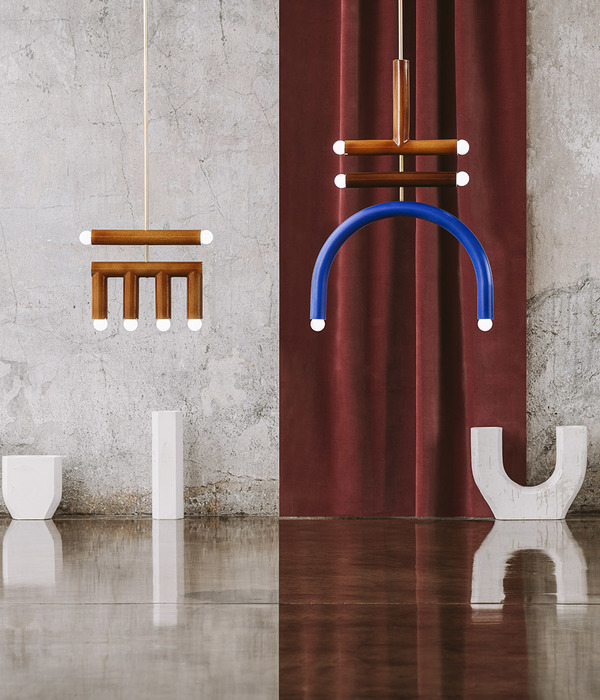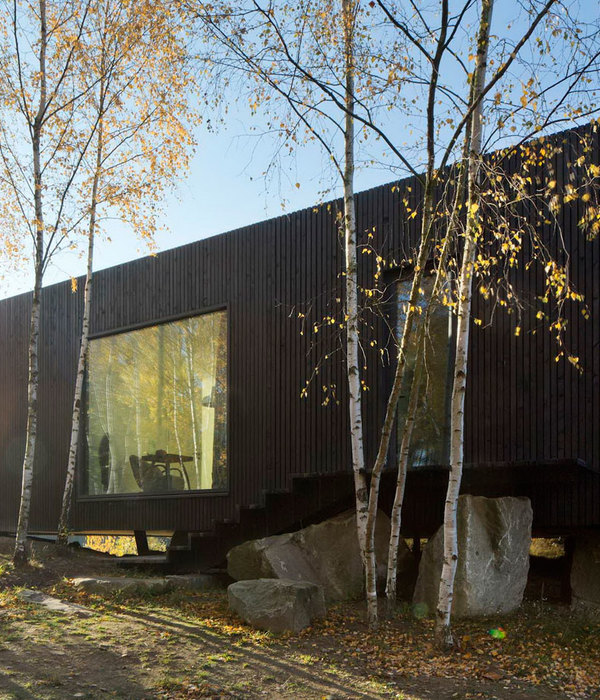Architects:NAW Studio
Area :225 m²
Year :2022
Photographs :Nguyen Dinh
Lead Architect :Dinh Binh Nguyen
Country : Vietnam
Flow house is exactly as the name implies. Entering the house, the first feeling we sense is a flow, a movement of the air which is perfectly convection inside the space. The sense of the flow of light, of the shade from sunlight cast on each soft curve, on every corner of the house, gives this place a feeling of complete coolness in the summer and gentle coziness in the winter. The house has an area of 4.5 m by 25m with the front facing directly to the west of Da Nang city, one of the cities that bear the highest temperature in the Central region.
In addition, the land location has the advantage of having an additional 1m of technical road running along the side of the house, which will definitely bring a lot of value to the house. After carefully observing and evaluating the current situation, the group of architects together with the homeowner agreed upon the most effective design solution. From the outside, the house has a 3-part structure that is carefully shielded to mitigate the influence of the harsh sun that the west-facing house has to bear. The facade is designed with a minimalist design with a curved surface running from the highest level down to the gate, creating a sense of "flow" right on the facade of the house.
The curves will continue to be repeated several times in the transitional pieces between the 3 basic spaces - creating a seamless whole, but still strong and solid. Regarding the interior, the idea of flow will be emphasized once more, the house is a union of 3 small gardens - a green highlight, throughout the house. This is also the location of 3 skylights, and 3 main ventilation conducts for the building, bringing air flows to the house to help it self-regulate in the most optimal way.
Passing through these gardens, you will clearly feel the wind blowing into every corner of the house. The lush green garden, the vitality that fills the house, the people, and the building itself all show their own flows in the common development over the years. The daily growth of the people and the house together is what both architects and homeowners wanted and is what FLOW HOUSE really delivers.
▼项目更多图片
{{item.text_origin}}

