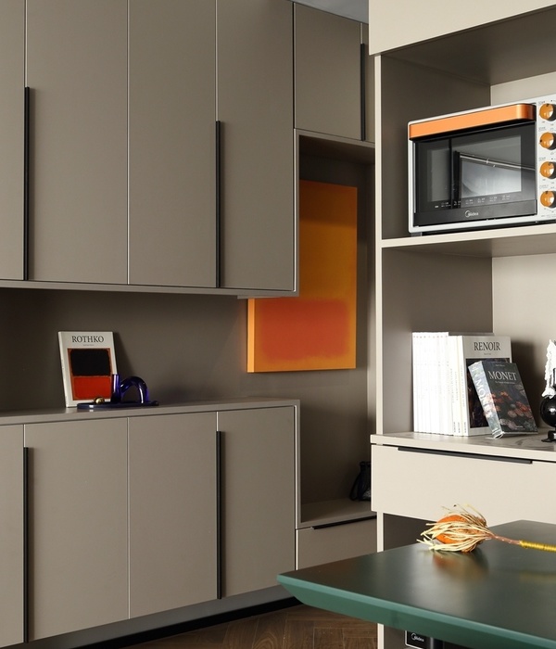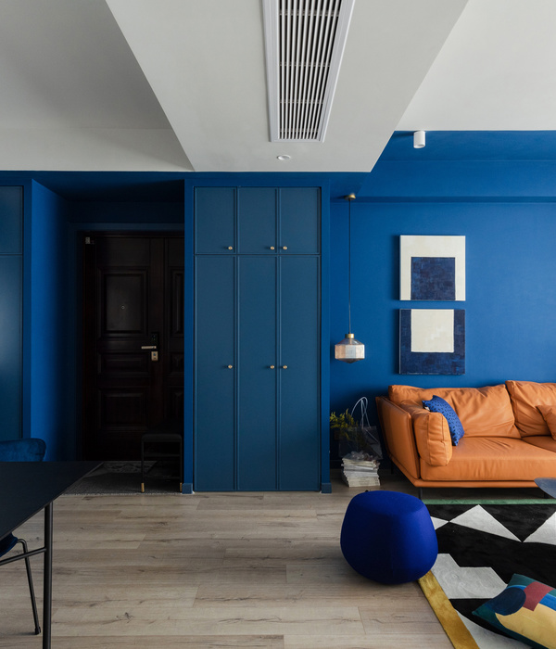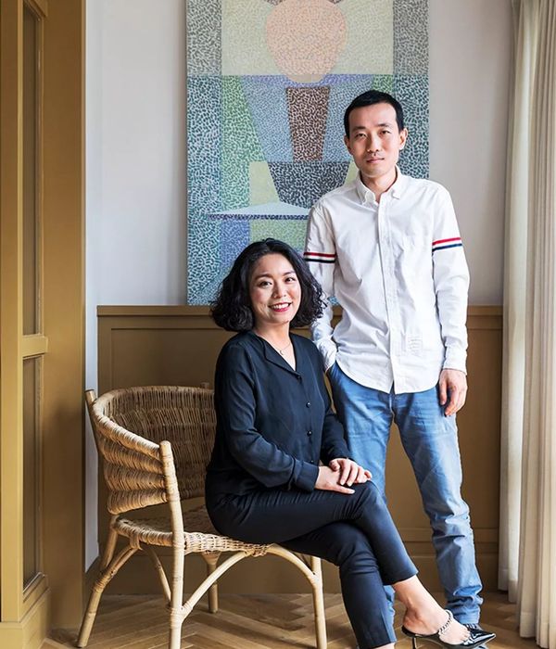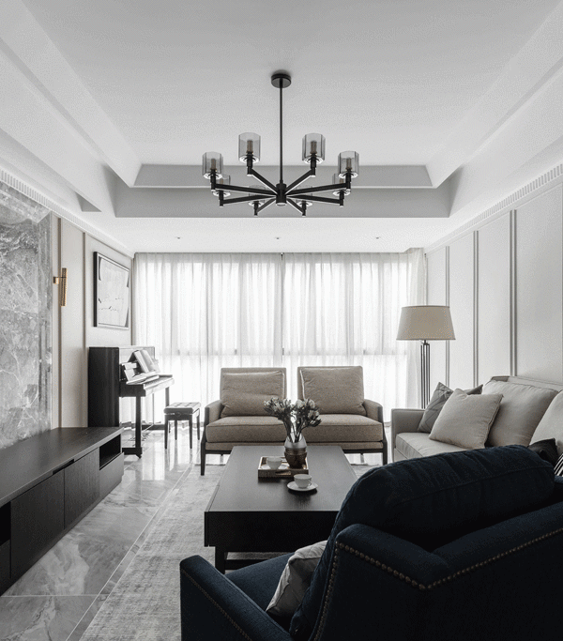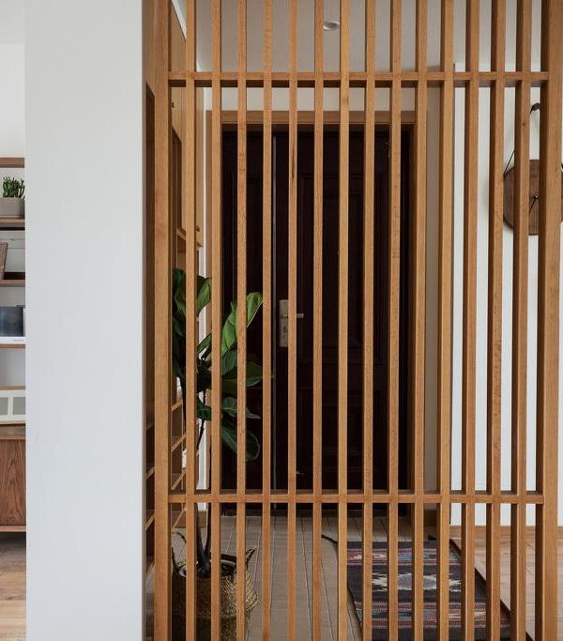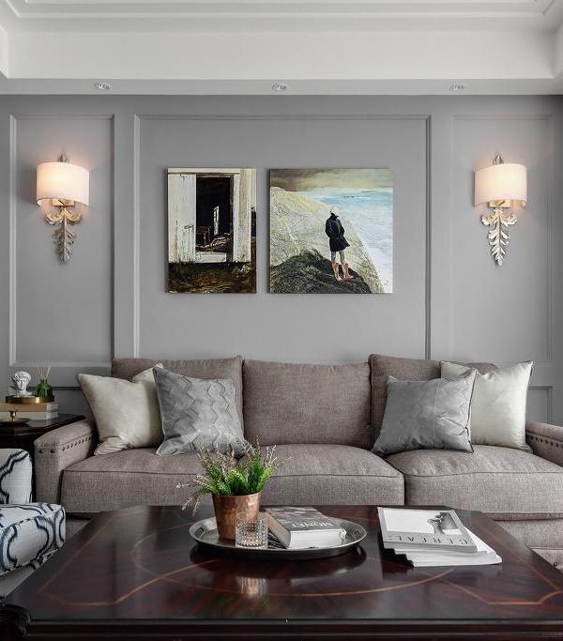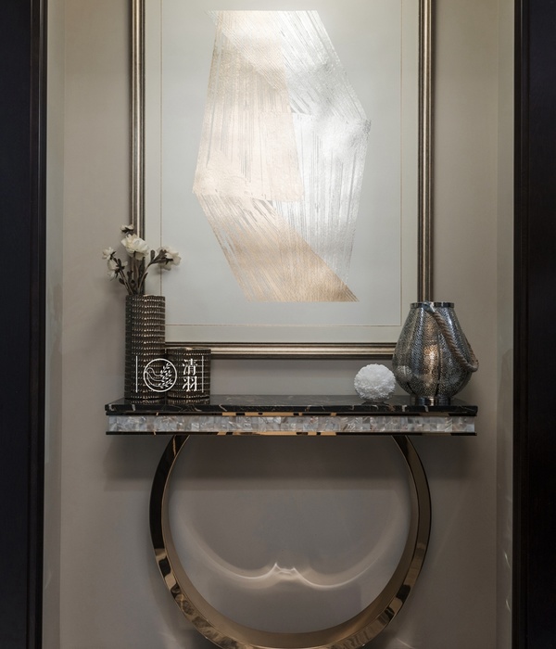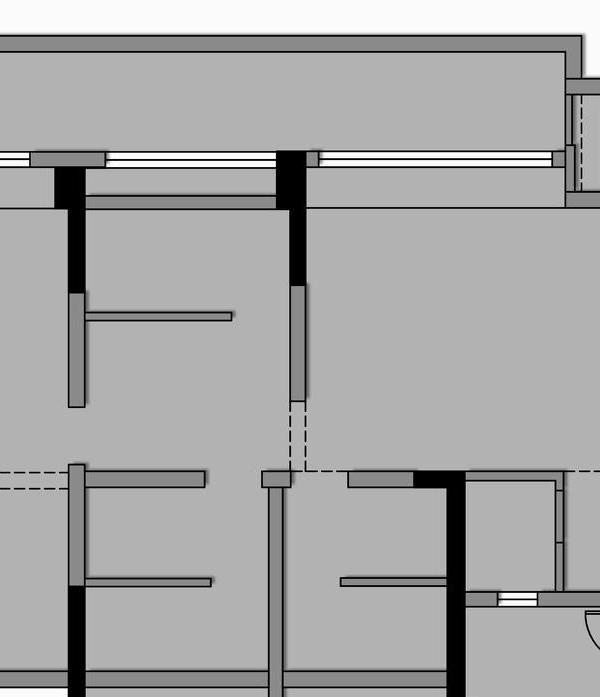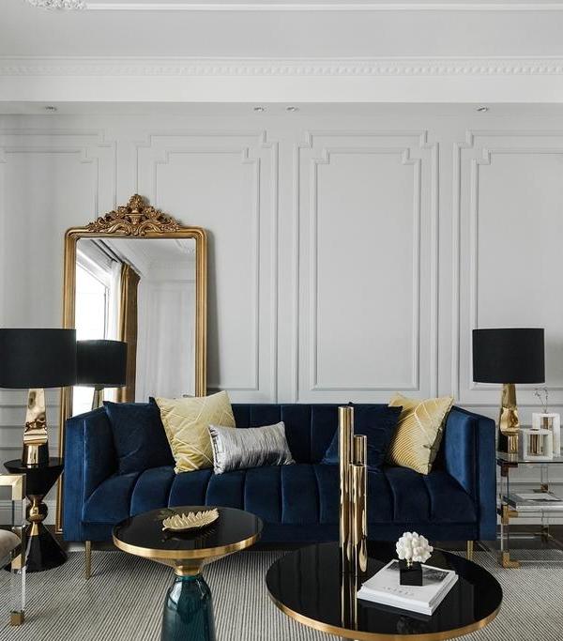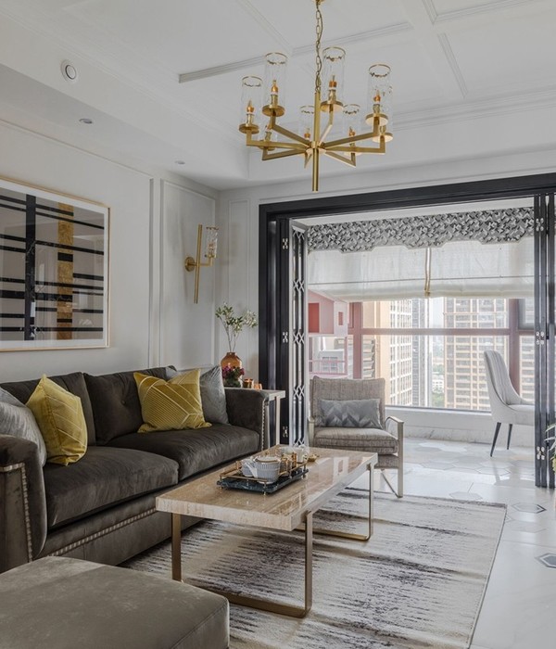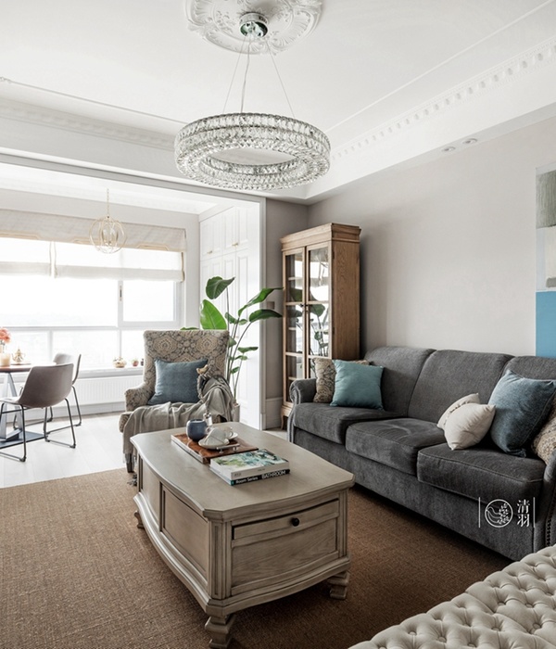Vietnam's apartment
设计方:Vo Trong Nghia Architects
位置:越南 胡志明市
分类:居住建筑
内容:实景照片
图片来源:Hiroyuki Oki
项目规模:31平方米
图片:13张
这个连续的工程被称为S公寓,是为湄公河三角洲地区的低收入阶层的家庭修建的标准房。在成功修建了两栋这样的标准房后,修建了第三栋S公寓,这栋公寓位于胡志明市。前两栋标准房是于2012年修建的钢结构模型和2014年4月修建的预制钢筋混凝土模型。这个连续性项目工程的目标是为生活在热带气候下的低收入者提供牢固但又轻量、永久但又支付得起的房屋。虽然在项目工程建设过程中存在很多地方性的挑战,比如松软的地层、频繁的台风、潜在的地震等,但是公寓的建筑结构足够牢固去承受自然灾害。
在这个连续性项目工程中采用的是被动式设计,但也不全是被动式设计,公寓内有自然的光线和空气流通。第三栋S公寓结合了一、二栋的优点,第三栋S别墅的耐久性、灵活性更高,在建筑、维修时也更容易。公寓的主要结构由轻量的钢材制成。细长的钢花格墙保护、支撑和固定整个建筑结构。因此,使用横梁的数量就减到了最少,与前两栋相比,使用的钢材的数量也大大减少了,第三栋公寓的重量只有1200千克。
译者:蝈蝈
The serial project, called “S House”, has begun to propose a prototype house for low-income classes in the Mekong Delta area. After building two successful case-study houses, a steel structure model in 2012 and a precast concrete structure model in April 2014, a new prototype, S House 3, was constructed in Ho Chi Minh City.The aim of this serial project is to provide stable but lightweight, permanent but affordable homes for low-income earners in a harsh tropical climate. Although there are many local challenges such as weak ground condition, frequent typhoon and potential earthquake, the structure is stable enough to withstand natural disasters.
越南S公寓外部实景图
越南S公寓外部侧面实景图
越南S公寓外部细节实景图
越南S公寓外部夜景实景图
越南S公寓内部实景图
越南S公寓内部局部实景图
越南S公寓平面图
越南S公寓剖面图
{{item.text_origin}}

