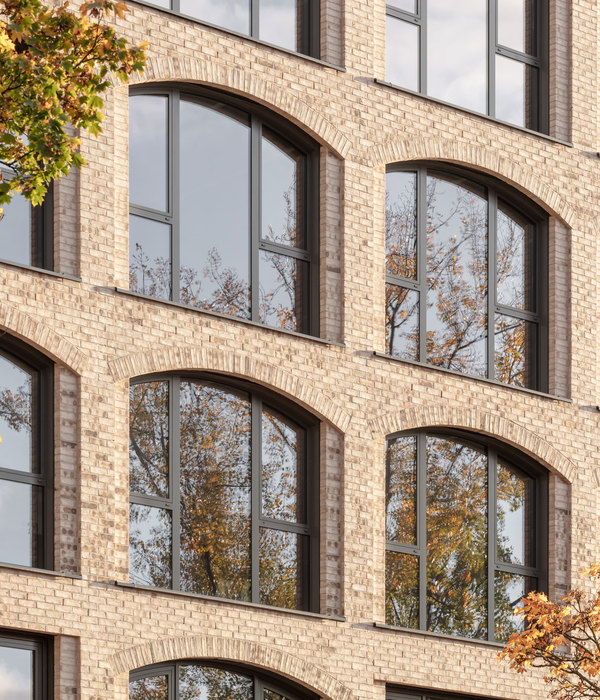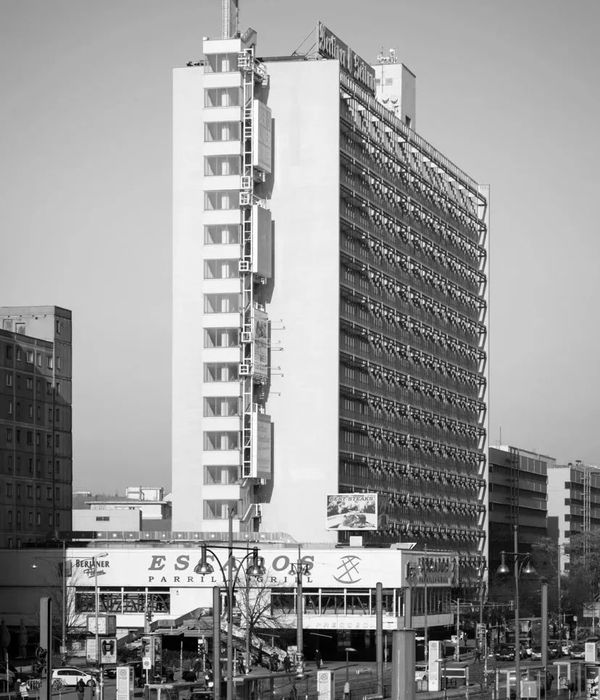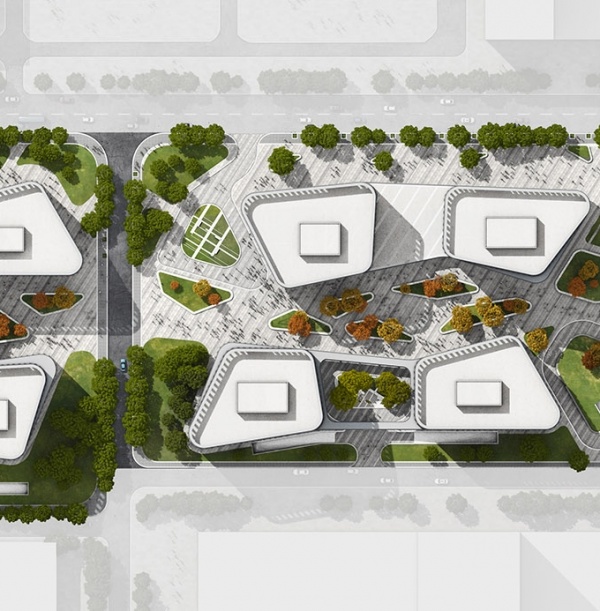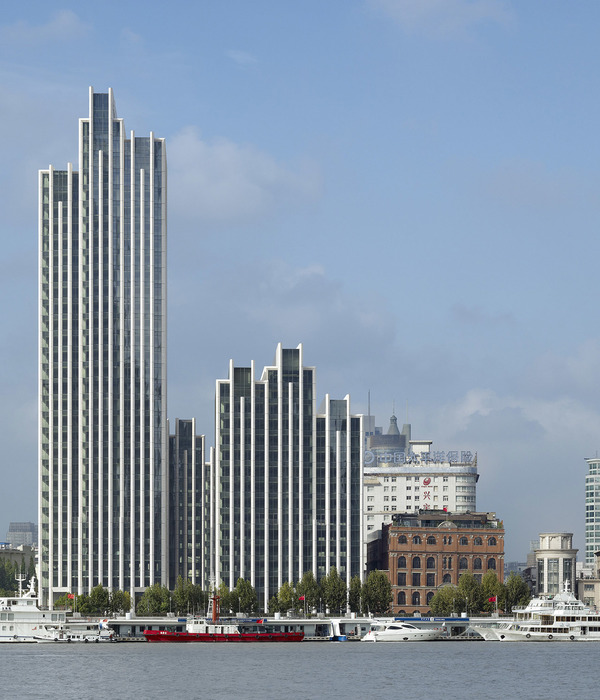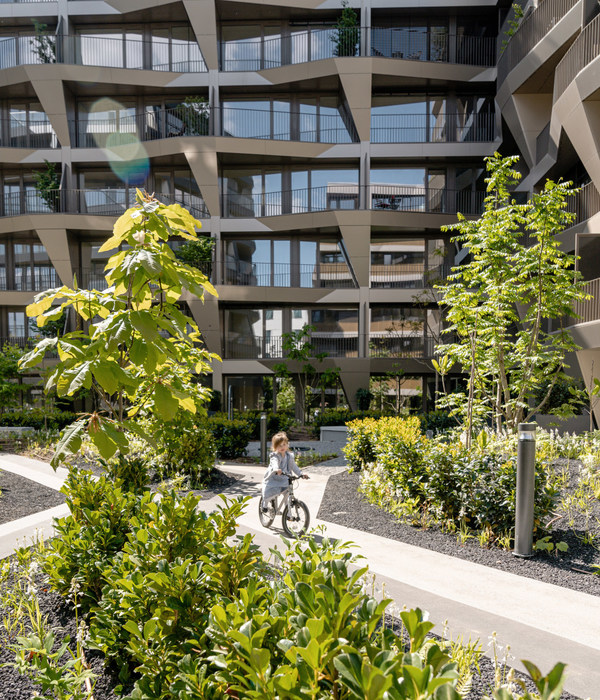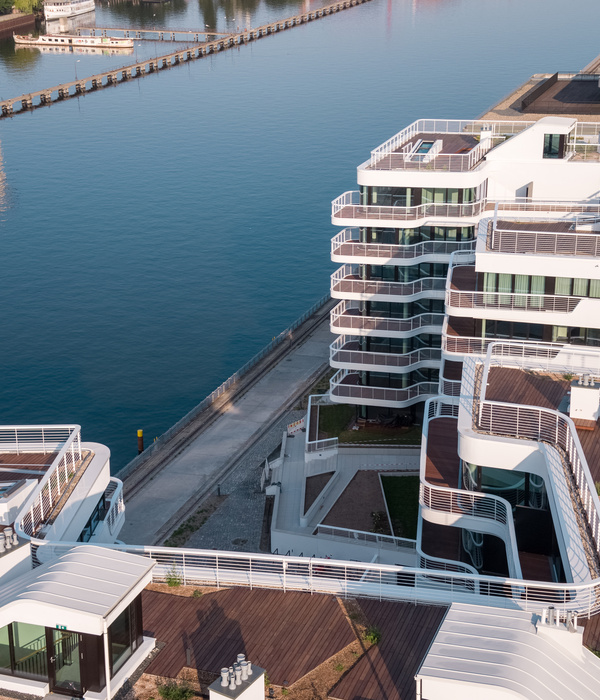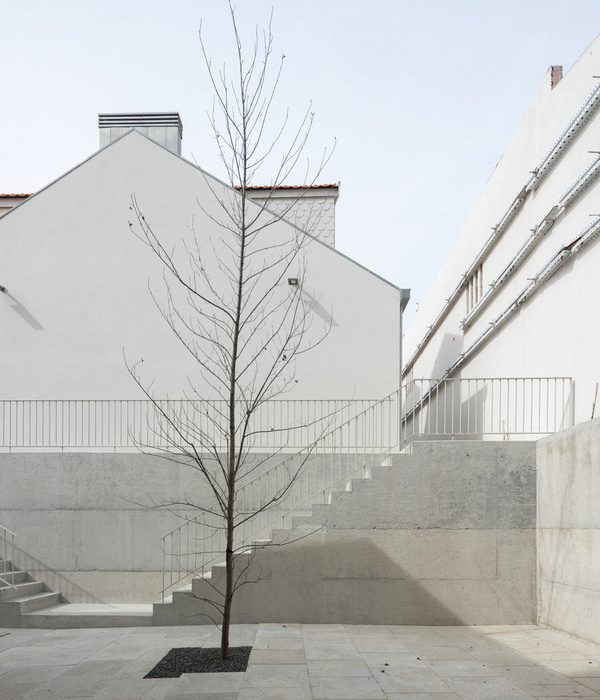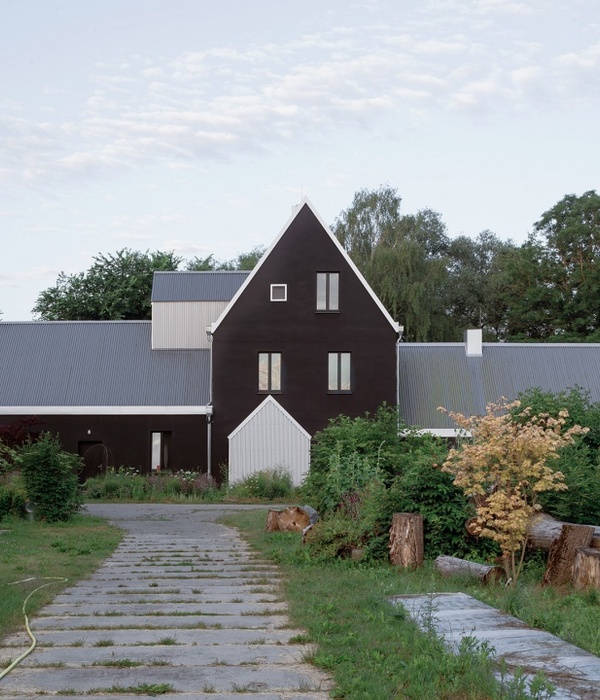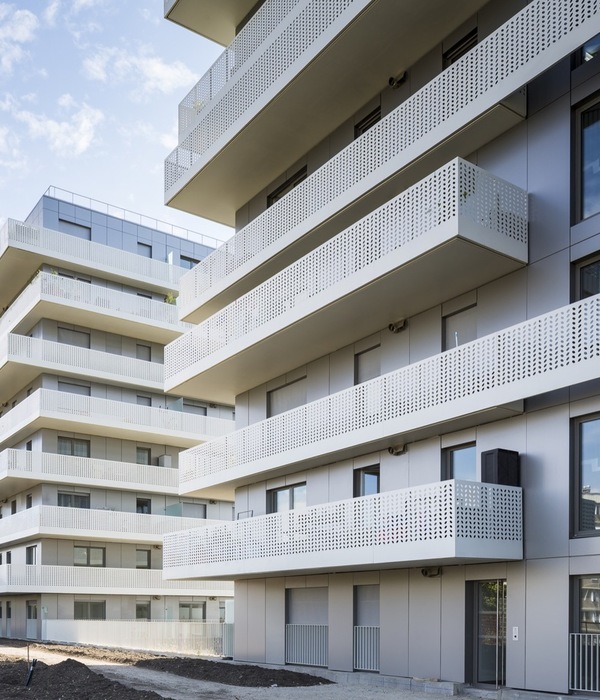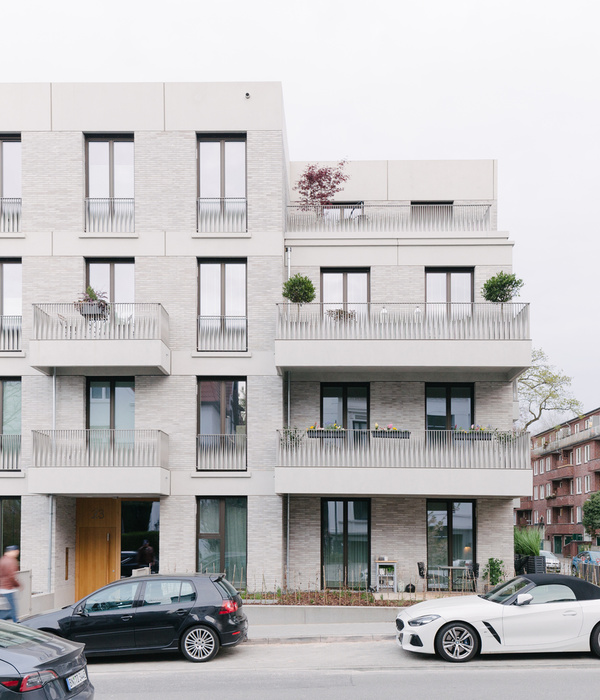Singapore Killiney Road residence hall
设计方:ipli architects
位置:新加坡
分类:居住区
内容:实景照片
团队成员:Thanyaphat Sukhonthatam, Matthew See
图片:18张
该项目位于一个多层的居民楼里,是对较暗的大堂的设计。从商业类型学的角度来说,大堂给人们的印象是光线较暗,而且比较封闭,同时也是整座大楼中面积最大的区域。在该项目中,设计团队采用了三角的设计和L型的场地布局,并在场地的边缘位置装上升降机槽,使场地面积最大化。场地中有一个中心庭院,这里是一个开放明亮的空间,与大堂较为暗淡构成鲜明的对比。
译者:蝈蝈
The project set out to address a common occurrence in multi-storeyed residences: the dark lobby.Lobbies in commercial typologies, more often than not, are dark and claustrophobic to maximize saleable area in the building. In this, with its triangular plot and L-shaped plan, maximum saleable area is achieved by strategic placement of the lift core at the edge.A central courtyard within providing an airy, bright space, a private tropical haven that can be shared by all.
新加坡Killiney路住宅大厅内部实景图
新加坡Killiney路住宅大厅之局部实景图
新加坡Killiney路住宅大厅外部局部实景图
新加坡Killiney路住宅大厅外部实景图
新加坡Killiney路住宅大厅外部夜景实景图
新加坡Killiney路住宅大厅平面图
{{item.text_origin}}

