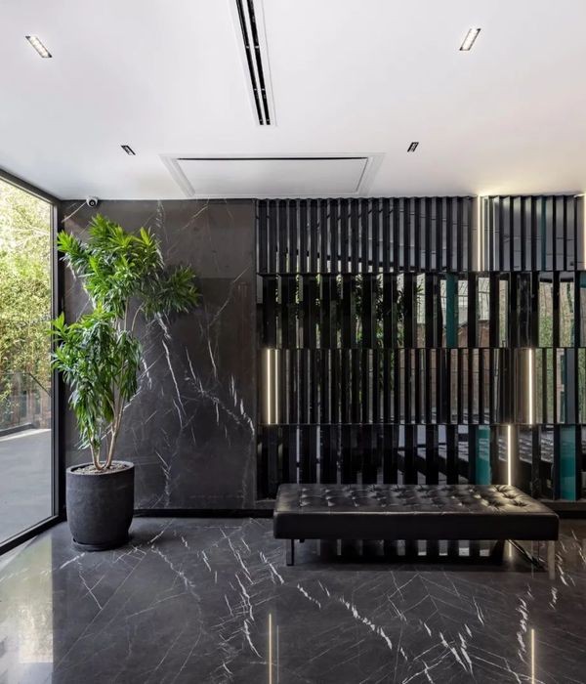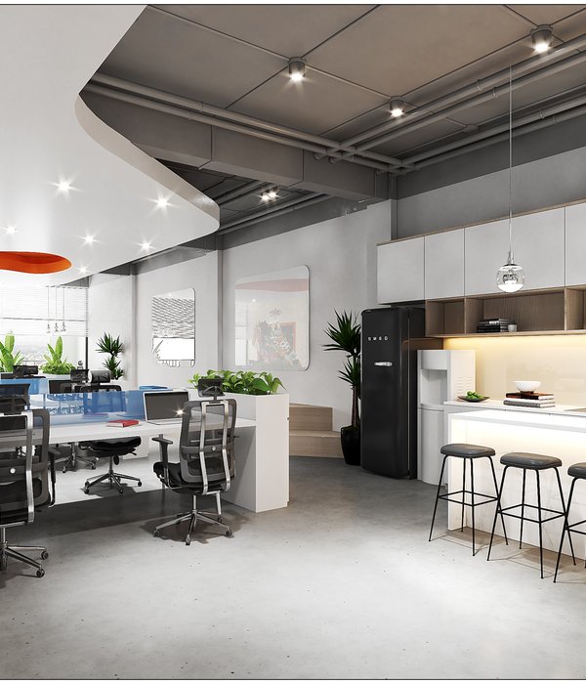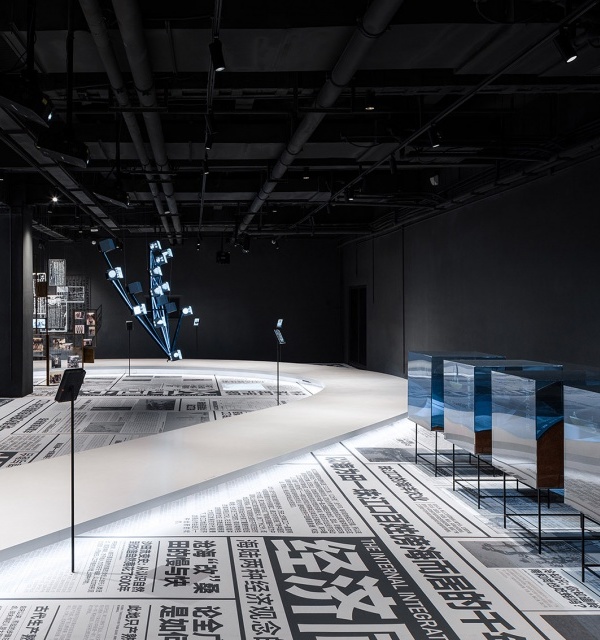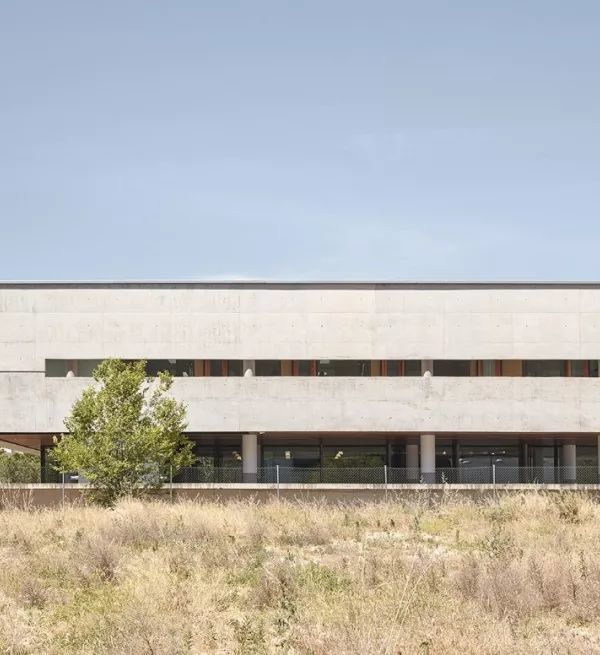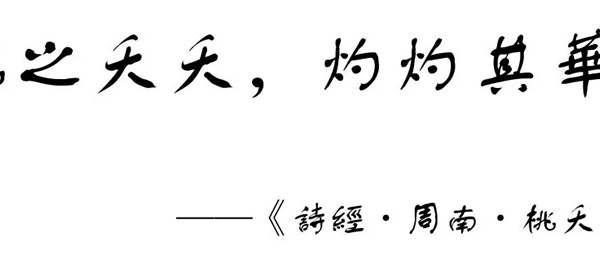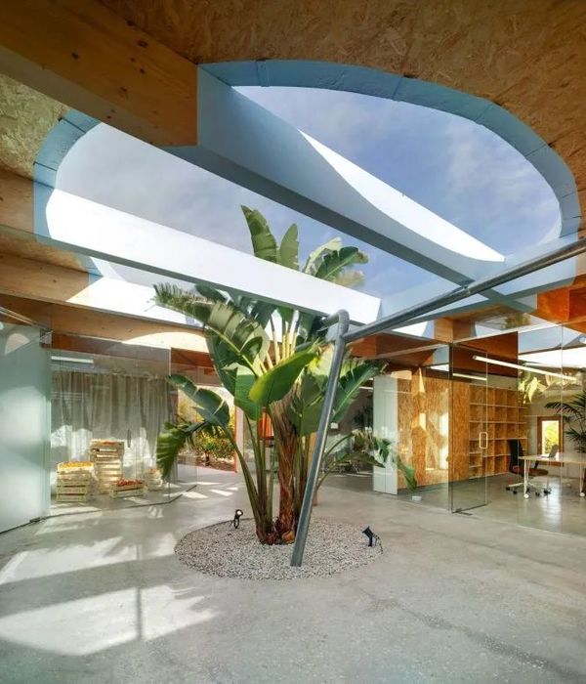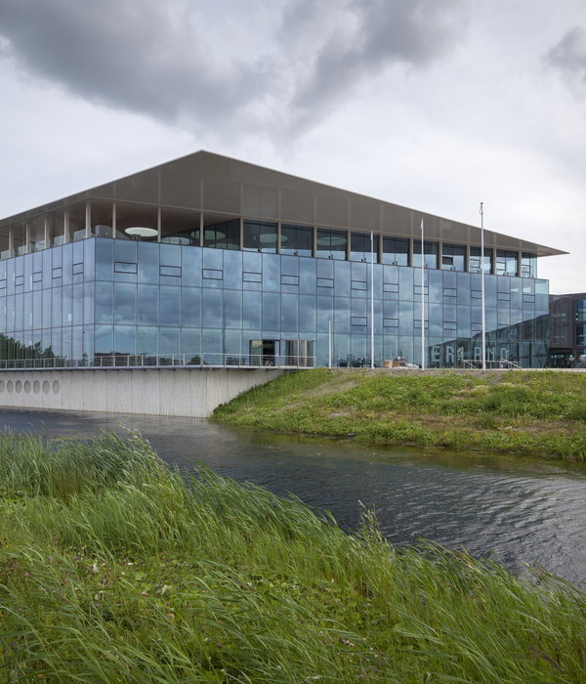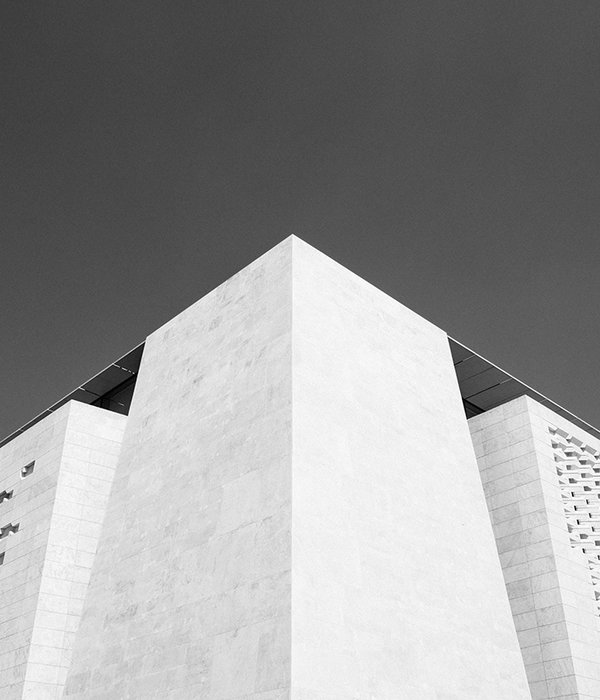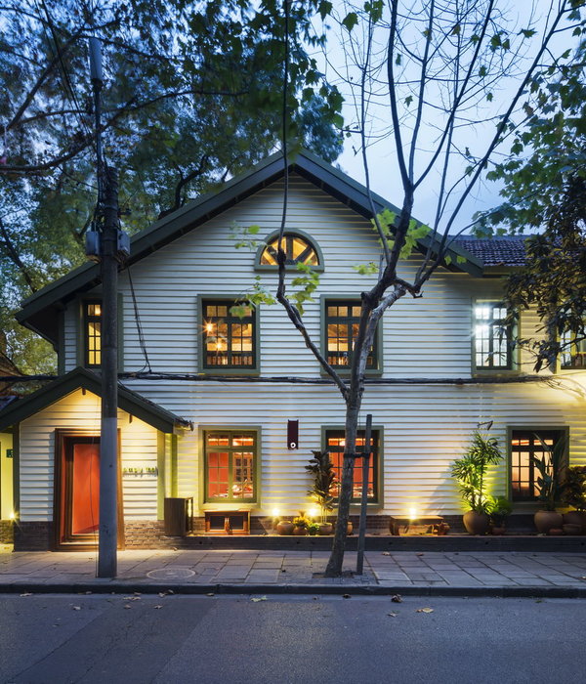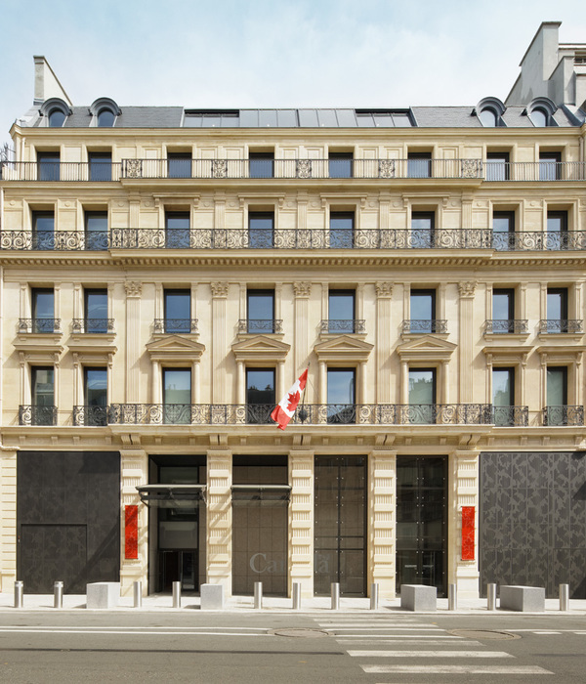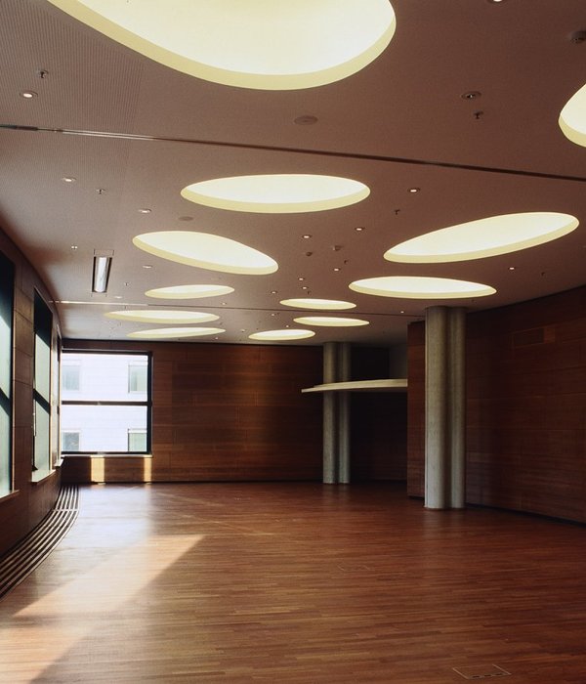emmme studio followed five premises while designing Mycsa & Mulder’s Headquarters: identity, sustainability, fidelity, industrialization and wellness, located in Madrid, Spain.
Mycsa & Mulder’s office demands included a technical workshop where heavy machinery and equipment was needed, as well as a spare parts store, so the Headquarter’s optimal operation relied on a excellent flow management of both customers and employees , and an intuitive and helpful relationship among the different spaces.
On this project, emmme studio tried to achieve three main goals: for instance, a welcoming and comfortable environment that could stimulate its employees and reward its customers; Also, an atmosphere that could capture and express the company’s values; and, of course, the company’s aim to reach new clients.
Mycsa & Mulder’s Headquarters encompassed three floors, where the areas are organized from more public to most private as the user climbs higher on the building. These three levels include wide open space working areas, full glass private offices, meeting and focusing booths, training areas and locker rooms, as well as relaxing informal areas, two kitchenettes, a great canteen, a private mess, two front desks and a large rooftop terrace.
Thereby, the visitor has two accesses on the ground floor: the main access, where there is the front desk and the waiting hall, bounded to several areas for private meetings; and the secondary access, connected to the supply and spare workshop and its specialized offices.
On the first floor, there are located the Director’s office, meeting booths and related secondary areas, but mainly the training and demonstration areas, which included a open counter/ kitchenette, specially for guests, launches and demonstration events.
On the other hand, the second floor remains wide open for new prospective uses, while the third floor is, first and foremost, where the canteen and the spreading areas are, specially the rooftop terrace and the private kitchen for very special occasions.
The staircase becomes the guiding thread that, together with the all the greenery, puts all the spaces together. The furnishing, mostly tailored, the chosen materials and the lighting play an important role on the design, by helping organizing and designing the Mycsa & Mulder’s Headquarters to the last and smallest detail.
Design: emmme studio
Design Team: Ana Martín Denis, Lara Muñoz Vázquez
Photography: Lupe Clemente
19 Images | expand for additional detail
{{item.text_origin}}

