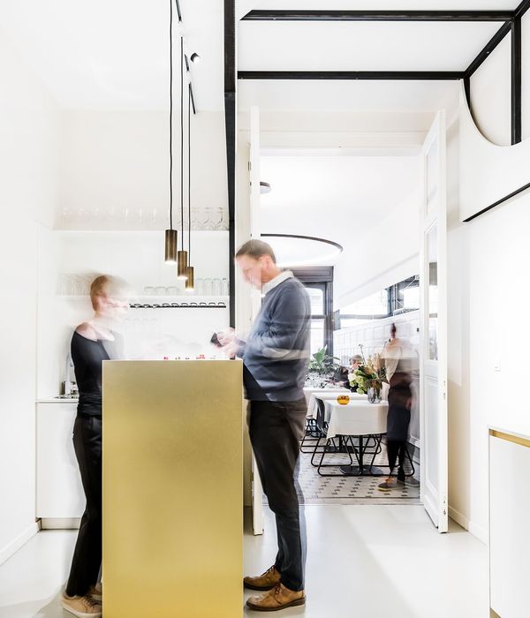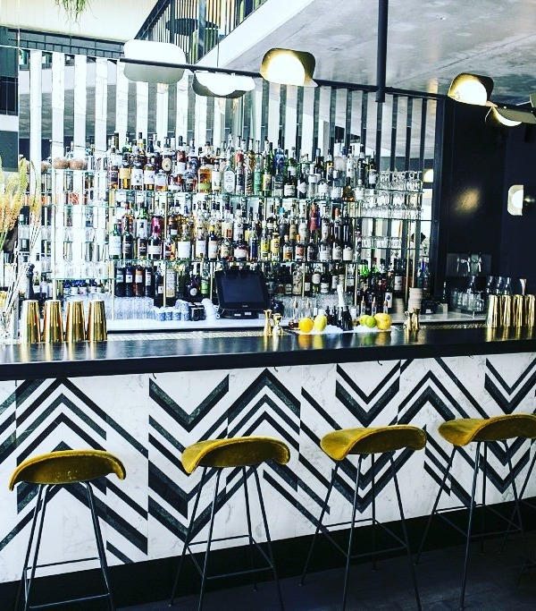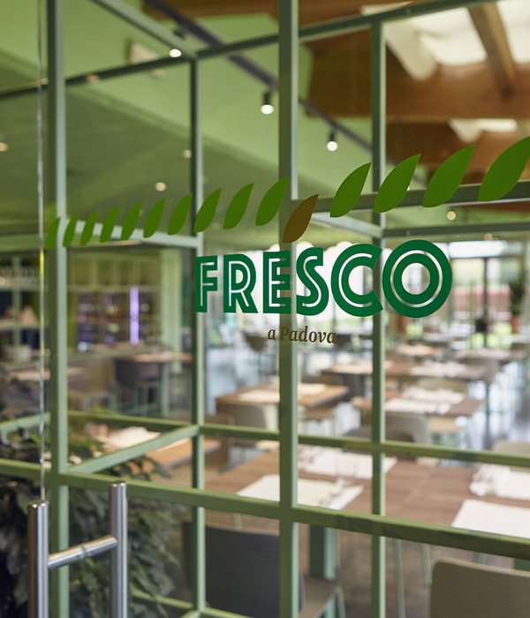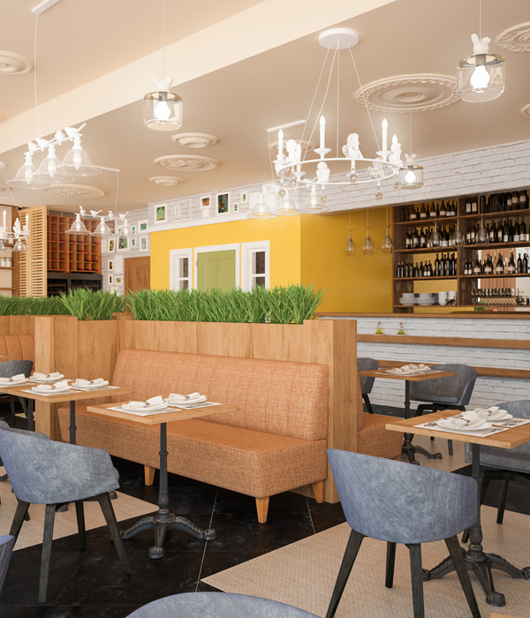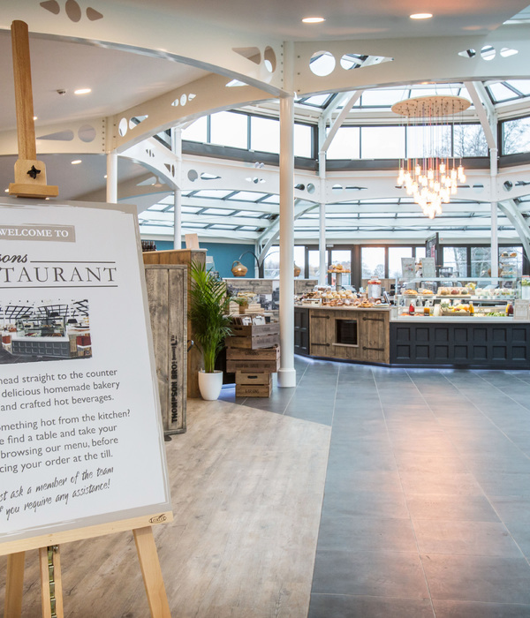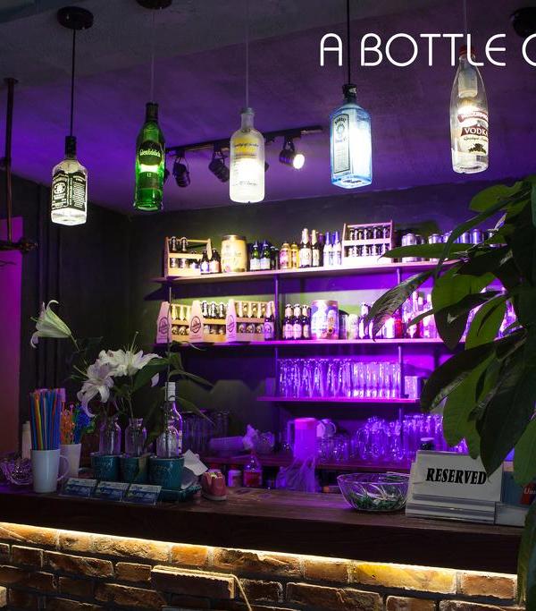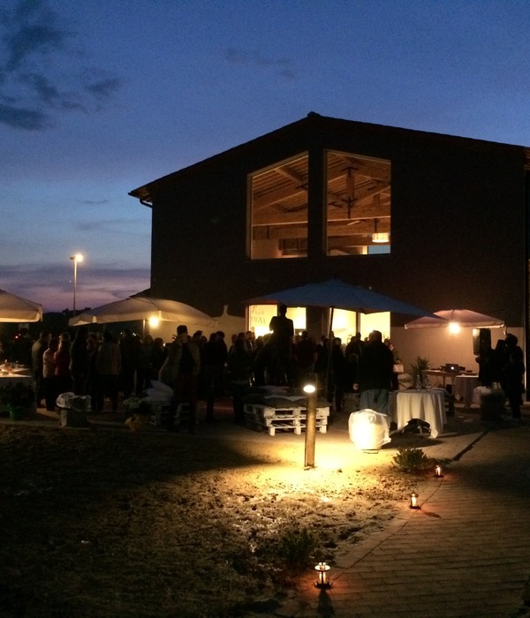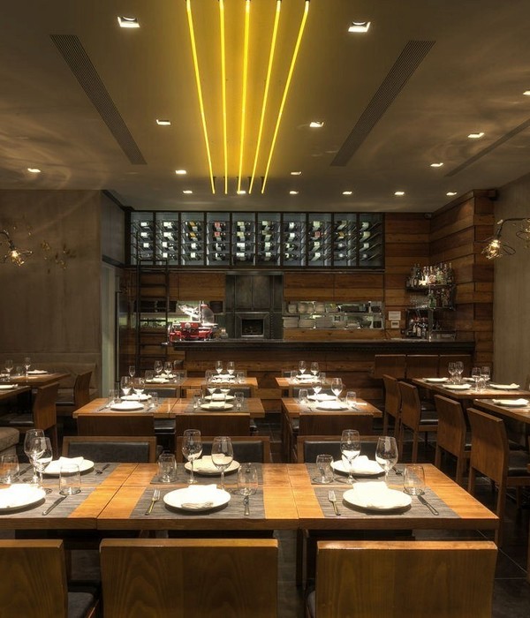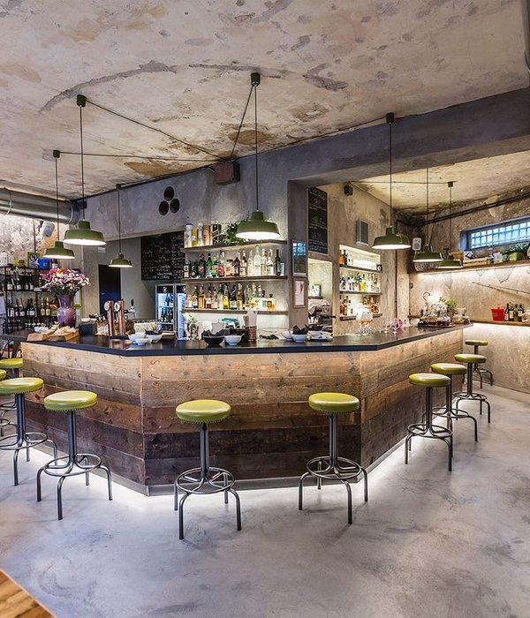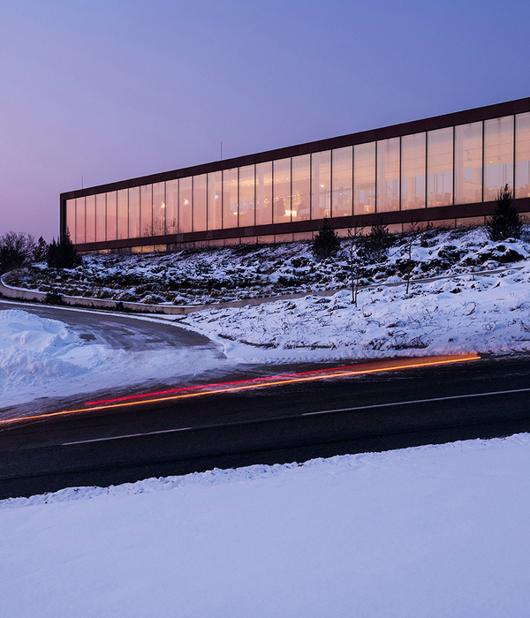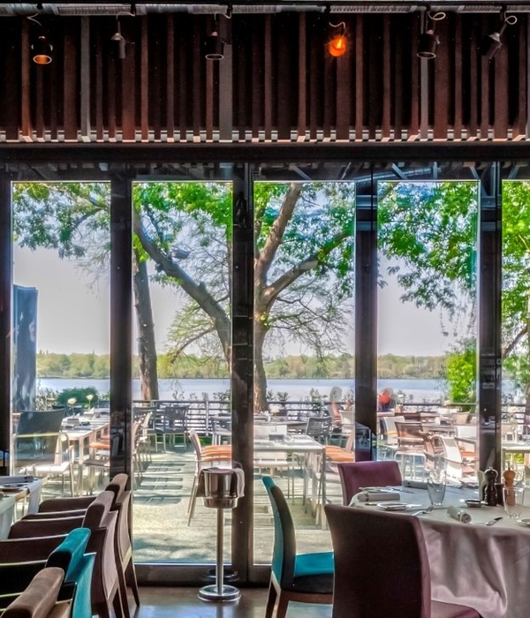- 项目地点:上海市华山路1731号
- 项目业主:熊猫老灶火锅
- 项目面积:517平方米
- 完成时间:2020年11月
- 设计团队:杜兹设计
- 主持建筑师:钟凌
- 工程管理:张文杰
- 摄影:刘磊@LLAP建筑摄影工作室
▲ HOUSE1731集餐饮、咖啡、办公的创意生活方式集合体
1922年落成的华山路1731号老洋房,位于华山路与淮海路的交接处,原是一幢法式的花园住宅,经过年代更迭,几经辗转,早已遗留下各个时代的痕迹。它是历史长河给这个时代留下最美好的“礼物”,仿佛藏着一段段属于上海的时光秘密。
The detached house at 1731 Huashan Road was built in 1922. It was originally constructed as a French-style garden house. After nearly a century of times passing by, the structure is presented with essences of different eras. It is truly a beautiful "gift" of modern history, as if it was a “secret of time” belonging to Shanghai.
▲ HOUSE1731区位图
2020年,熊猫火锅落户徐汇华山路1731号老洋房,DUTS杜兹设计受业主委托,将老洋房进行重新布局与改造,配合全新的品牌升级,使其成为了全新的PANDA 1731花园洋房火锅餐厅。变身后的House 1731老洋房,也成为了集合餐饮,咖啡,办公,休闲等一体的新型生活方式集合体,沪上新的潮流生活地标。
In 2020, FATT PANDA Sichuan hot-pot restaurant settled here, and it’s now known as PANDA 1731. DUTS Design accepted the commission to re-layout and renovate the old house and changed it to the brand new PANDA 1731 Garden House hotpot restaurant. The transformed House 1731 has also become a new lifestyle collection and new trendy life landmark in Shanghai, integrating hot pot dinning, coffee, office, and design studio.
经典法式优雅与极致未来感的碰撞
The clash of French elegance
with futurism
很多外表依然风华的老洋房其实内装存在着许多问题,特别是空间的布局,已不符合现代生活的需求。杜兹设计的设计师希望一个看似老旧的房子里,注入前卫又充满艺术感的审美元素,重新激发出建筑的生命力,这是设计团队最本真的想法,也是整个项目的灵魂基础。
Despite the elegant appearance of many old houses, they often come with flaws within its interiors, especially the spatial layout which no longer meets the demands of today’s society. Our designers want that an avant-garde style with aesthetic elements, and inject these into this seemingly old house and revitalize the building. This was an most original idea of the design team and the soul of the entire project.
▲ 位于华山路1731号的HOUSE1731老洋房鸟瞰
餐厅分为一层,二层与室外花园空间。设计师保留了法式庭院的拱券与欧式立柱,结合绿植与可伸缩雨棚,在法式花园中营造出自然生态,又风雨无阻的惬意空间。
The restaurant is divided into two floors and a outdoor garden space. The designer retained the arch and European-style columns of the French garden, combined with green plants and retractable canopy, creating a natural ecological and cozy space in the French style garden.
▲ 户外花园中可伸缩的雨棚
▲ 花园里的洋房火锅
在核心的室内空间,设计团队在这栋已经横跨一个世纪,饱经风霜且充满故事的洋房里嵌入了一个富有刚性,更具硬质的金属空间,让炙热的火锅美食和极具冷峻的金属空间,成为这一方天地中的“冰火两重天”。在满足经营需求和合理性之后,我们希望每一位顾客都能有精致优雅的用餐体验,优雅的享受火锅美食。
In the core of the interior space, the design team embedded a rigid, metallic space into this weather-beaten and story-filled house spanned over a century, infusing together the flaming hot pots with the harsh cold metallic space, completing the “Ice and Fire” theme. We refined the design to the business’ needs, and hope that every customer can have elegant dining experience while enjoying hot pot.
▲ 嵌入了富有刚性、更具硬质的金属空间
设计师运用了更多建筑的技法,采用悬挑的结构方式,把一个4.5米⻓的火锅料理台聚焦于空间中心,采用单侧悬挑方式。同样的设计手法也运用在客人的就餐椅上,让空间更轻盈。
空间的材质运用上采用的不锈钢,金属半包围的哑光金属衬托出都市的精致感。圆弧和直线并存的冷 峻线条,在灯光的渲染下,让整个就餐环境充满潮酷与未来感。
The designer adopted more architectural techniques in the process, using a suspending structure, implementing a 4.5-meter-long cooking table at the center of the space, using a single-sided cantilever method. The same design was also applied to the guests' dining chairs to make the space appear more graceful.
The material of the space is made of stainless steel, and the matte finish surround the metal echoes the urban sophistication. The coexistence of arcs and straight lines, demonstrated by the rendering effect of lighting, together created a cool and futuristic dining environment.
▲ 富有极致未来感
上海老洋房与四川火锅的融合与对话
The Integration of Shanghai Old House
and Sich
不同文化的融合与对话为建筑与空间带来更多趣味。坐在法式老洋房的户外花园吃四川火锅,是一件 很cool且惬意的事。花园中的酒吧区,特意重笔刻画了一抹亮丽的红,与浓烈的火锅成为了绝佳的搭 配。优雅的海上⻛情与热烈的川蜀文化,也构成了空间中一曲文化交融的“冰与火之歌”。
The integration and dialogue of different cultures brings more interest to architecture and space. Having sichuan hot pot in an outdoor garden can be a trendy and pleasant thing. We deliberately painted the Garden Bar bright red, as a symbol reminiscence of Sichuan cuisine. The elegant maritime style of the spicy Sichuan and Shu culture also constitute the “Ice and Fire" theme.
▲ 自然生态的户外花园空间
穿过一层空间,踏上原木打造的楼梯空间,仿佛进入了一片略带迷幻又不乏温情质感的时空隧道。老 洋房原有狭窄逼仄的楼梯空间得以改善,带来全新的视觉体验。
Passing through the space on the first floor, and stepping on the wooden staircase, it seems as if you have entered a space-time tunnel that is seemingly psychedelic yet nostalgic. The original narrow and cramped staircase space of the old house has been improved, bringing a new visual experience.
▲ 原木打造的楼梯空间
私享包房与“一人⻝”:火锅的优雅与自在
Private rooms and "Table for one":
the elegance and comfort of hot pot
餐厅的二层,被巧妙分割为极具特色的包房空间,包房可开可合,满足多种可能的运营需求。包房内,设计师保留了原有老洋房的屋顶结构,形成了人的视线内,传统与当代的巧妙对话。
The second floor of the restaurant was thoughtfully divided into a unique private space, which can be opened or closed to meet various customer needs. In the private room, the designer retained the original roof structure of the old western-style house, as if it was an ingenious dialogue between traditional and contemporary.
▲ 保留了原有的老洋房屋顶结构,
可开可合,满足多种可能的运营需求
原有洋房的走道位置,拆除顶部,设置天窗及绿化,将原有的阴暗空间,处理成明亮趣味的“一人食”空间。无论是互诉衷肠的情侣,或是亲密老友,或是简单的“一人食”,都市人都可在此享受阳光,美食与难得的自在时光。
In the aisle position of the original bungalows, the top is removed, skylights and green plants have been installed. What was once a dark space is transformed into a bright and interesting "table for one" area. Whether it is first dates, or catch-up of old friends, or a solo dining experience, they can all enjoy the sunshine, food and relaxing time here.
▲明亮趣味的 “一人食空间”
部分改造对比
Before
After
原有洋房的大厅,现为充满未来感的餐厅大厅
Before
After
原有逼仄的楼梯成为新的视觉亮点
Before
After
原有洋房的走道,拆除顶部,设置天窗及绿化,将原有的阴暗空间处理成明亮趣味的“一人⻝”空间。
平面图
▲ 外立面
▲ 一楼平面图
▲ 二楼平面图
项目地点:上海市华山路1731号House 1731
项目业主:熊猫老灶火锅
项目面积:517平方米
完成时间:2020年11月
设计团队:杜兹设计
主持建筑师:钟凌
室内设计:施望刚、苏蒋健、万佳宇、项哲、 赵慧、周广建
工程管理:张文杰
摄影:刘磊@LLAP建筑摄影工作室
{{item.text_origin}}

