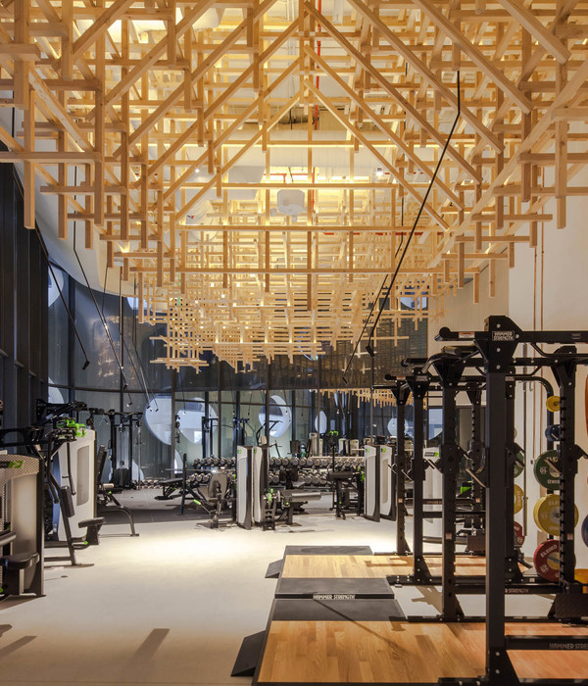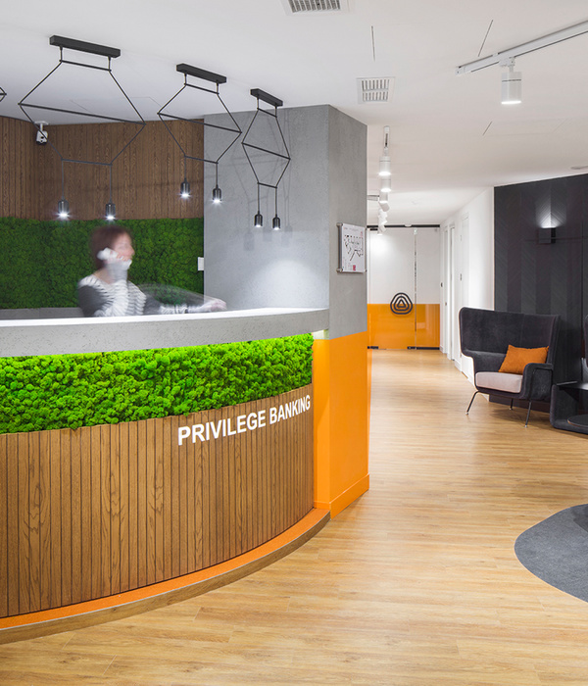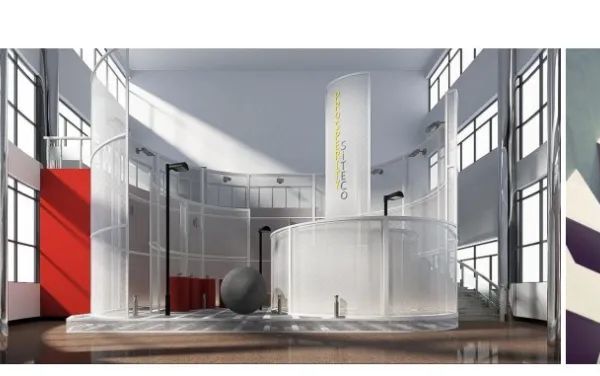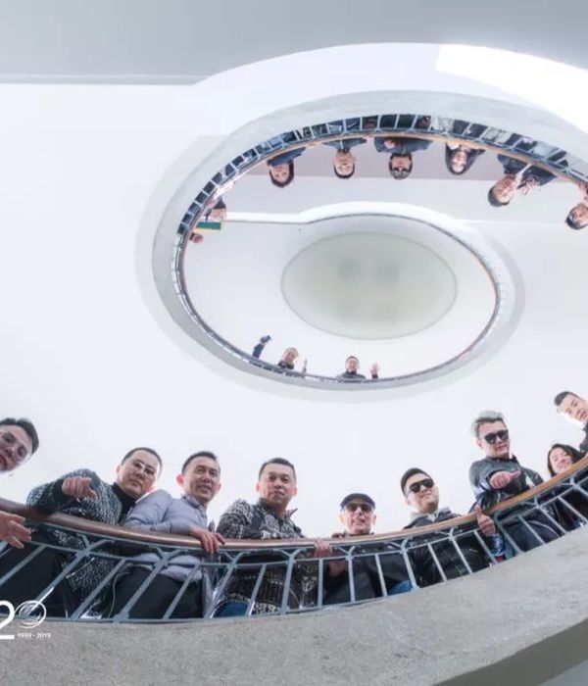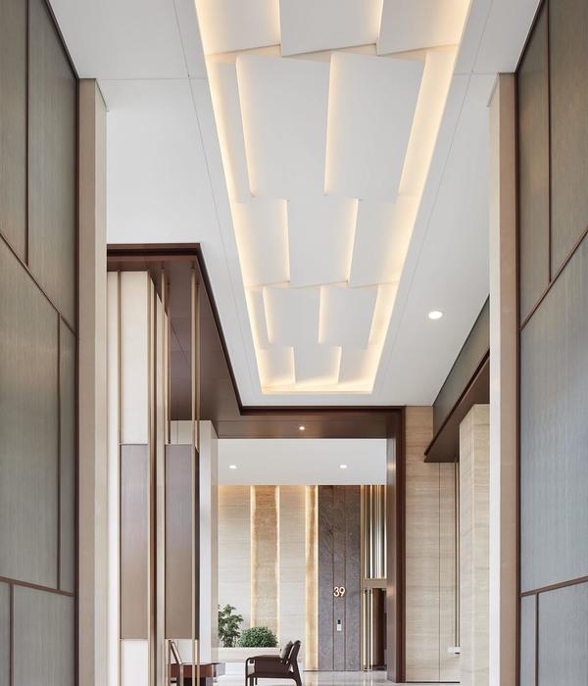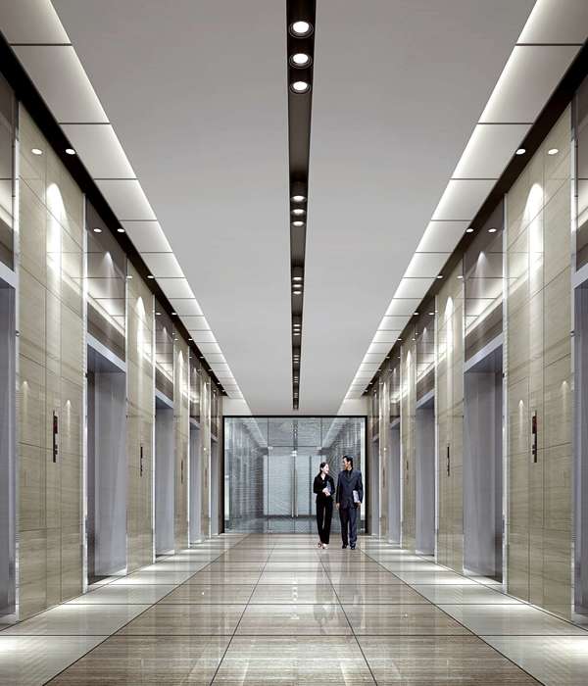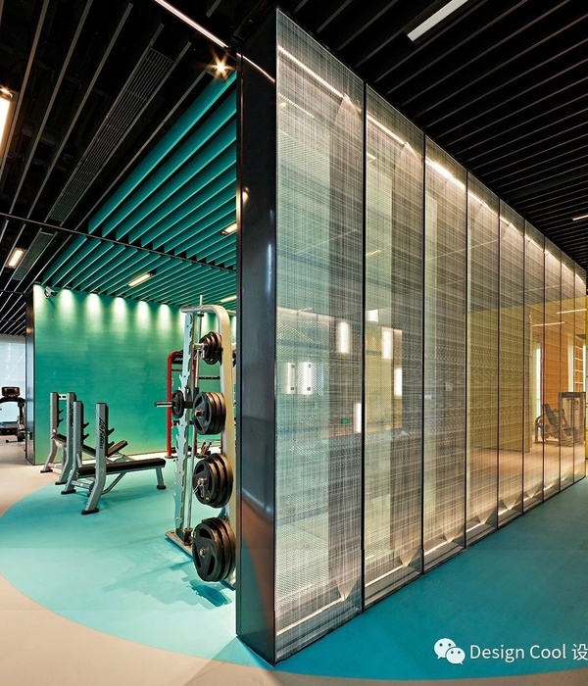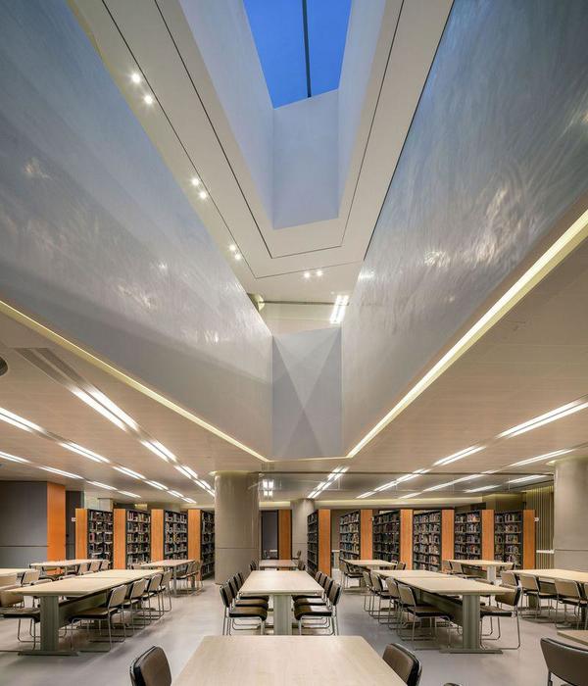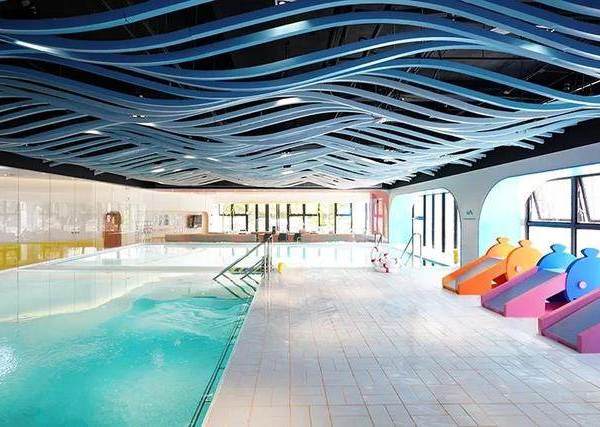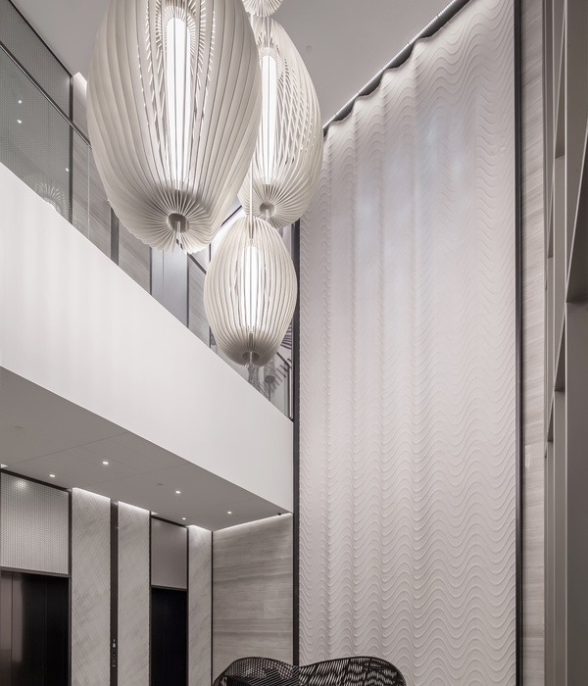Evolution Design completed the design for the Sberbank headquarters, a state-owned Russian banking and financial services company located in Moscow, Russia.
Sberbank requires flexible workspaces as its work style involves creating adaptable cross-functional teams with changeable personnel and without a pronounced vertical hierarchy. The size of each team may vary depending on individual projects and so workspaces need to be easily adapted to suit the required number of participants.
Another challenge facing the architects was the scale and labyrinth layout of the building. Each of its four floors is 7,500 square meters and accommodates approx. 650 people. Originally designed to house apartments, each floor was divided into many compartments – a solution that met fire regulations, but did not meet the needs of a modern open office or enable the free flow of people in the space.
Smart design solutions – Evolution Design divided each floor into four main zones, which share a central communication hub at the heart of the office. The hub is formed of a large multifunctional meeting room, a library for quiet concentrated work and two kitchens surrounded by informal seating areas.
Workstations are based along the outer ring of the building beside the windows, to make the best use of daylight and ensure comfort for staff. To prevent employees from being disturbed by continuous circulation across the space, a ‘room in a room’ concept was designed to be inserted between the workstations and building core. These custom-made rooms function as space dividers, separating working areas from the main circulation, but also include alternative workspaces such as small meeting rooms for brainstorming and stand-up meetings, open diner-type spaces for individual conversations, and single rooms for private phone calls or more focused working.
A co-working area was designed as part of the communication hub, featuring high tables with a whiteboard surface for brainstorming ideas, soft seating diners that are perfect for conversation, and bar counters along the facades of the building offering panoramic views across Moscow.
Each floor also has a playful design feature, for example, a real SberJeep with a built-in PlayStation for a break from work or a modern version of a yurt, decorated in the style of the Alpine chalets, for cosy informal meetings.
Simple and intuitive navigation – The size of each floor required a simple and intuitive navigation device, so each of the four main zones features an individual colour and graphic theme to aid navigation and differentiate the zones. Different tonalities of the main colour are used on floors, walls and dividing furniture to further support navigation.
The architects also used bold graphics to create an individual look and feel for Sberbank. Meeting rooms feature themed wall graphics and privacy strips, ranging from bright patterns that energise creativity to photography designed to foster calm during meetings.
Outstanding results – The office is light and bright and has a feeling of openness that is enhanced by outstanding views overlooking Kutuzovsky Prospekt and the Moscow City complex. The diversity of working and meeting areas available motivates staff to change their working space during the day, stimulating a natural flow of employees, encouraging spontaneous meetings and information exchange along with giving the working day more flexibility and creativity.
Since introducing agile working principles, multi-disciplinary teams are working more effectively without a pronounced vertical hierarchy, delivering innovative results and faster, more flexible, turnaround on projects.
The new Sberbank office establishes a new architectural identity for the leading financial institution in Russia and Eastern Europe along with providing a comfortable and stimulating working environment for its employees.
Designer: Evolution Design
Design Team: Tanya Ruegg, Ekaterina Kozhevnikova, Natalia Maciejowska Paul King, Balazs Götz, Ksenia Wittwer
Contractor: Amtek, Russia
Photography: Evgeny Luchin and Leonid Somov
38 Images | expand for additional detail
{{item.text_origin}}

