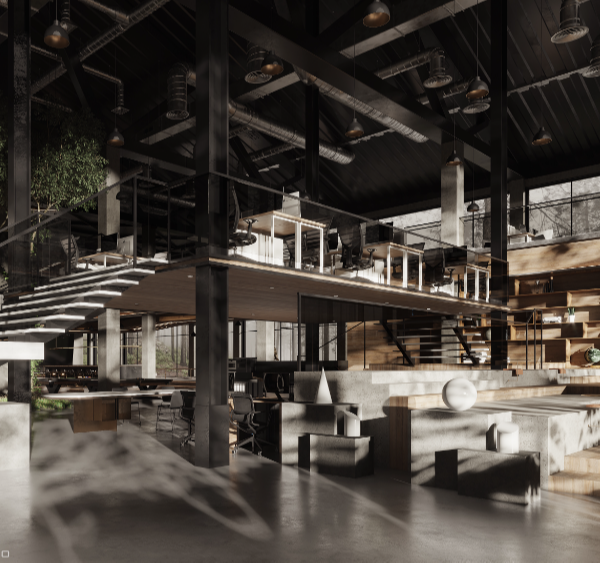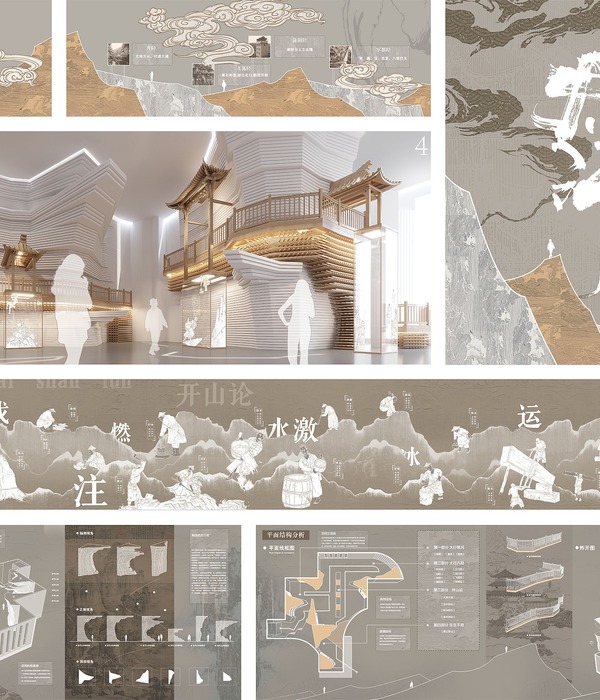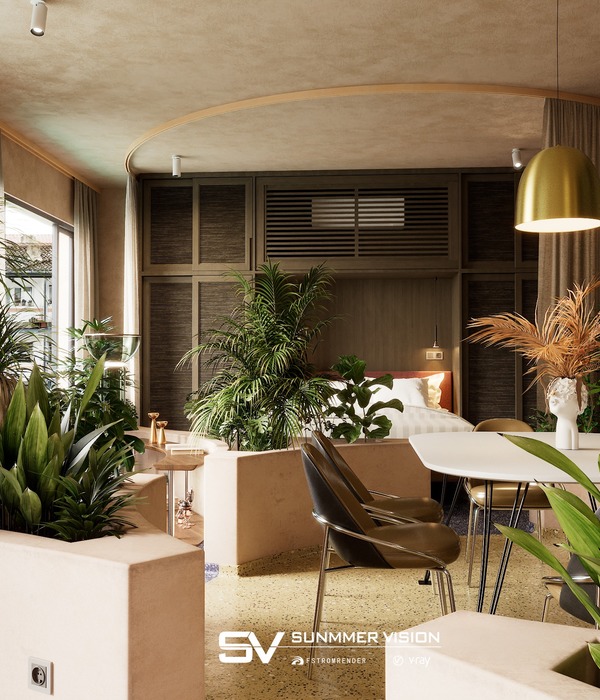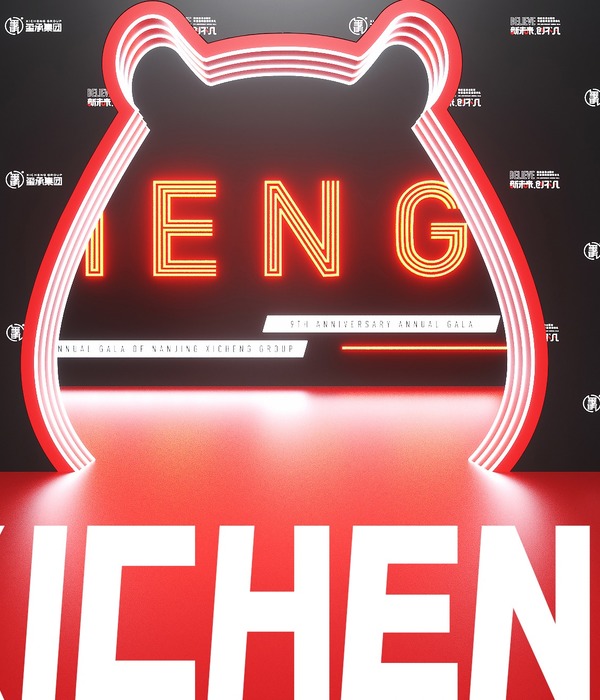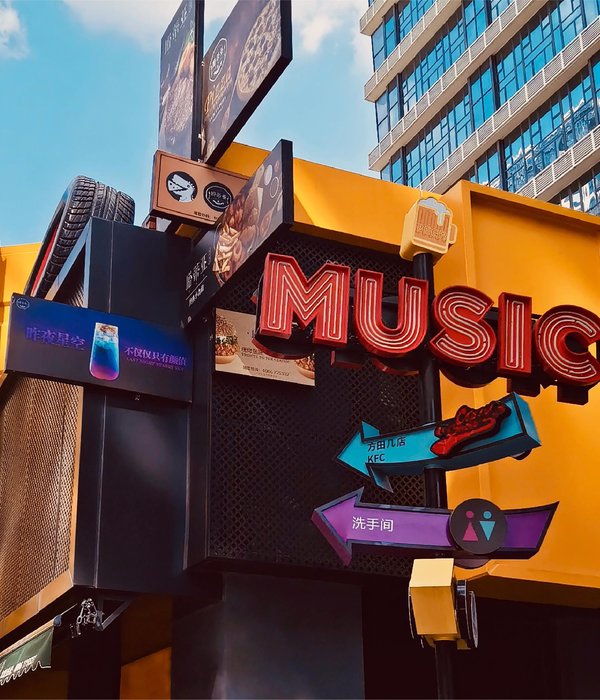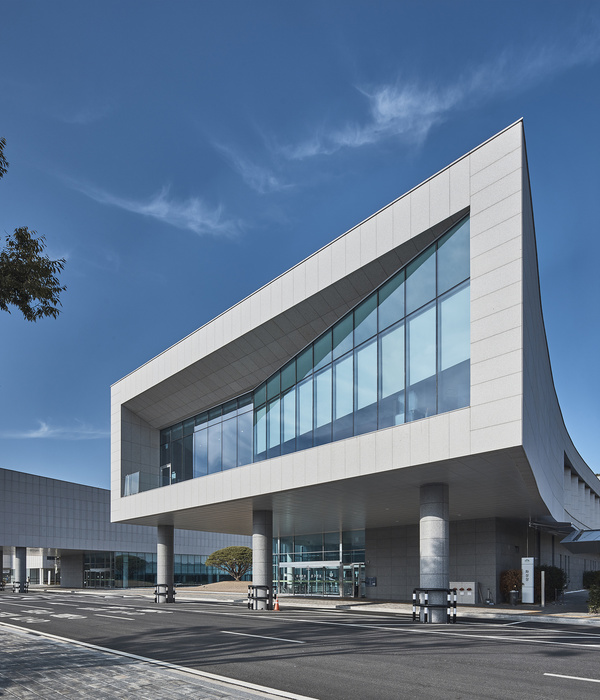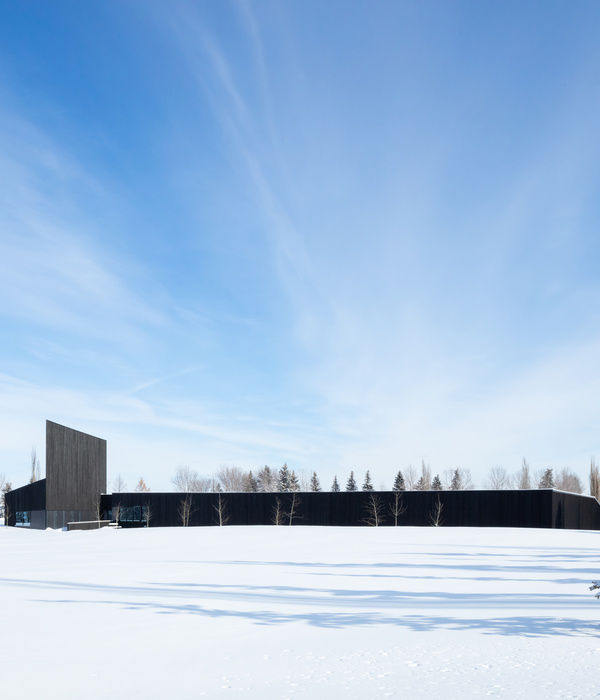- 项目名称:MYLANDS & panDOMO 展厅
- 项目地址:长沙喜盈门范城
- 建筑面积:75㎡
- 空间设计:知白设计研究室
- 设计团队:周海飞,王子林,况伟峰
- 施工单位:中昝建筑
- 灯光设计:石客照明
- 项目摄影:MIN STUDIO
融合之美The Beauty of Fusion“大美是隐忍不语,融合间自有方圆之道。”
项目概况Project Overview知白ZHIBAI DESIGN
受邀参与艾迪尔家居集团旗下的涂料展厅设计,在一个75平方里的空间里打造一个融合两个顶级涂料品牌的展厅。Zhibai Design was invited to participate in the design of the paint exhibition hall under the Adier Home Furnishing Group, creating an exhibition hall integrating two top paint brands in a space of 75 square kilometers.
始于1884年创立的MYLAND涂料源自英国伦敦,超过130年的MYLAND是最古老的涂料制造者,也是英国拥有皇室认证的艺术涂料生产者。panDOMO隶属于德国亚地斯(ARDEX)旗下的以特种水泥基材为主的全新室内装饰墙地面系统,清水镘料无缝装饰面材,其特有的质感及所营造出的视觉效果从优诠释了现代建筑设计理念。MYLAND Paint, founded in 1884, originated from London, England. With more than 130 years of history, MYLAND is the oldest paint manufacturer and an artistic paint producer with royal certification in the UK. panDOMO is a brand new interior decoration wall and floor system mainly based on special cement base material under German ARDEX (ARDEX). Modern architectural design concept.
彼埃 · 蒙德里安Piet Cornelies Mondrian(1872-1994)
两个品牌如何在一个不大的空间实现融合并且保有品牌自身的特点是我们面临的一个最大挑战,现代的调性和对经典的致敬是我们对整个空间设计的一个思考方向,如何对经典的再定义是我们的一个表现形式的考验。How to integrate the two brands in a small space and keep the characteristics of the brand itself is one of the biggest challenges we face. Modern tonality and tribute to the classics are our thinking directions for the design of the entire space. Redefinition is a test of our manifestation.
蒙德里安意味着现代主义,他的名字和作品共同诠释了现代主义者的最高理想,他就是现代主义起源时期的图腾。Mondrian means modernism. His name and work together interpret the highest ideals of the modernists. He is the totem of the origins of modernism.
红黄蓝的构成Piet Cornelies Mondrian
红黄蓝的构成 到 红黄蓝椅Piet Cornelies Mondrian(左) Gerrit Thomas Rietveld(右)
施罗德住宅Gerrit Thomas Rietveld
风格派从艺术家到建筑师,蒙德里安以极致的艺术追求,至纯至简的设计风格,不仅启迪了其后所有现代艺术流派,更深刻影响到绘画以外,从时装造型到空间器具的所有设计领域。建筑师里特维尔德将蒙德里安的风格,由二维平面拓展到三维空间。From an artist to an architect, Mondrian, with his ultimate artistic pursuit and pure and simple design style, not only inspired all subsequent modern art schools, but also profoundly influenced everything from fashion modeling to space appliances in addition to painting. design field. Architect Rietveld extended Mondrian's style from a two-dimensional plane to a three-dimensional space.
选择水泥灰作为主要用色,内敛和不张扬,拥有着让人难以抗拒的高级感和神秘感。舍去繁琐的设计技巧,空间干净利落使人安静,易于思考和创造,维持物质的本色,以此表达空间的务实性。The choice of cement gray as the main color is restrained and unassuming, with an irresistible sense of luxury and mystery. Abandoning the cumbersome design skills, the space is clean and neat, making people quiet, easy to think and create, and maintain the true color of the material, so as to express the pragmatism of the space.
以色调变幻的手法冲击空间,使用单纯明亮的色彩来强化结构,彰显空间的业态,对展厅空间的艺术性的塑造,拥有独特气质的艺术性强的空间,色彩的大块使用来营造氛围,还暗示了空间的转换,家具与空间结构进行巧妙结合,使家具成为空间的延续而非单一的可活动物或障碍物,突出的重点色强化空间的建筑感与个性,制造视觉波动。The space is impacted by the technique of changing tones, and the simple and bright colors are used to strengthen the structure, highlight the format of the space, and shape the artistry of the exhibition hall space. In order to transform the space, the furniture and the space structure are skillfully combined, so that the furniture becomes the continuation of the space rather than a single movable animal or obstacle. The prominent key colors enhance the architectural sense and personality of the space and create visual fluctuations.
简单明了的几何形体交错而成,基础的色彩对立而又统一,简约的形式感,形体的完整性。空间以水平和垂直的布置,透明和不透明的材料,空间之间相互联系,让展厅简洁、纯化以表现一种永恒价值。Simple and clear geometric shapes are pieced together, the basic colors are opposite and unified, the simple sense of form, and the integrity of the shape. The space is arranged horizontally and vertically, with transparent and opaque materials, and the spaces are interconnected, making the exhibition hall simple and purified to express a timeless value.
茶室我们用一种更加平和的方式去处理,光影在此营造出静谧的空间氛围,让人们对材质的色彩和质感有了深度的感知。在多重视觉焦点之间维持平衡。墙体的"I"字缝隙,线性的灯光,又为室内增添灵动自如的场域,带来流动的生机。We use a more peaceful way to deal with the tea room. Light and shadow create a quiet space atmosphere here, so that people have a deep perception of the color and texture of the material. Maintain a balance between multiple visual focal points. The linear lighting adds a flexible and free field to the interior, bringing a flow of vitality.
精密的数理计算,长长短短的线条,将画面切割成大小不同错落有致的几何形体,画面看上去简洁,明朗,富有韵律。几何分割构成上的均衡,直角相交的垂直线以及水平线的处理,非对称的左右关系。Precise mathematical calculations, long and short lines, cut the picture into geometric shapes of different sizes, and the picture looks simple, clear and full of rhythm. The balance in the composition of geometric divisions, the processing of vertical and horizontal lines intersecting at right angles, and the asymmetric left-right relationship.
墙体的曲线将紧绷的空间叠加虚焦式的柔美感,弧与曲面谦逊而飘逸,连续、流畅、柔美,分离的结构形体,增添的不仅是空间结构张力,更是雕塑般的立体美感,松弛 而丰富的纵深层次,参差百态乃幸福本源……The curve of the wall superimposes the taut space with a soft focus of softness. The arc and the curved surface are humble and elegant, continuous, smooth and soft. The separated structure adds not only the spatial structural tension, but also the sculptural three-dimensional beauty. , relaxation and rich depth, unevenness is the source of happiness...
基本的几何结构单体,各个构件都以线、 面、块的形式,平滑的块面,简洁的体块,也融合了斯卡帕式的多层叠级元素细节,组合成了空间的细部构造,使空间的开合节奏富于变幻。The curve of the wall superimposes the taut space with a soft focus of softness. The arc and the curved surface are humble and elegant, continuous, smooth and soft. The separated structure adds not only the spatial structural tension, but also the sculptural three-dimensional beauty. , relaxation and rich depth, unevenness is the source of happiness...
项目信息
Information
项目名称:MYLANDS & panDOMO展厅
Project Name: MYLANDS & panDOMO Showroom
项目地址:长沙喜盈门范城
Project Address: Changsha Xiyingmen Fancheng
建筑面积:75㎡
Building Area: 75㎡
设计时间:2021 .11
Design Time: 2021 .11
完成时间:2022 .3
Completion Time: 2022 .3
空间设计:知白设计研究室
Space Design: Zhibai Design and Research Office
设计团队:周海飞,王子林,况伟峰
Design Team: Zhou Haifei, Wang Zilin, Kuang Weifeng
施工单位:中昝建筑
Construction Unit: Zhongzan Construction
灯光设计:石客照明
Lighting Design: Shike Lighting
项目摄影:MIN STUDIO
Project Photography: MIN STUDIO
{{item.text_origin}}



