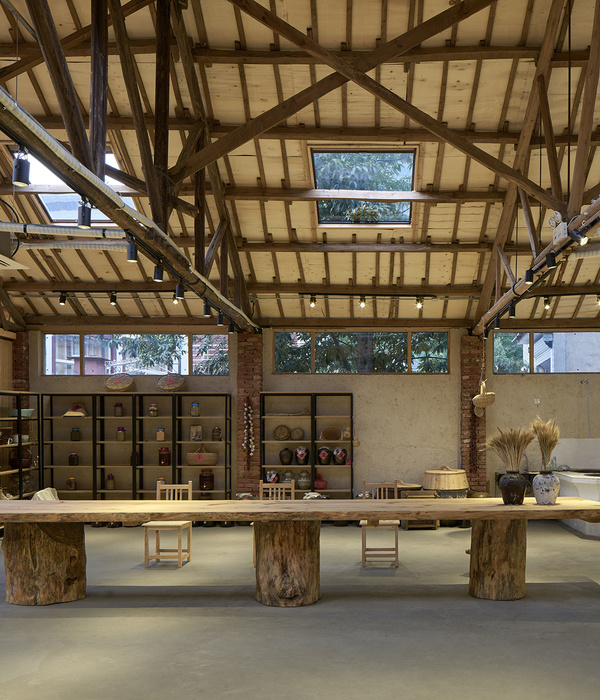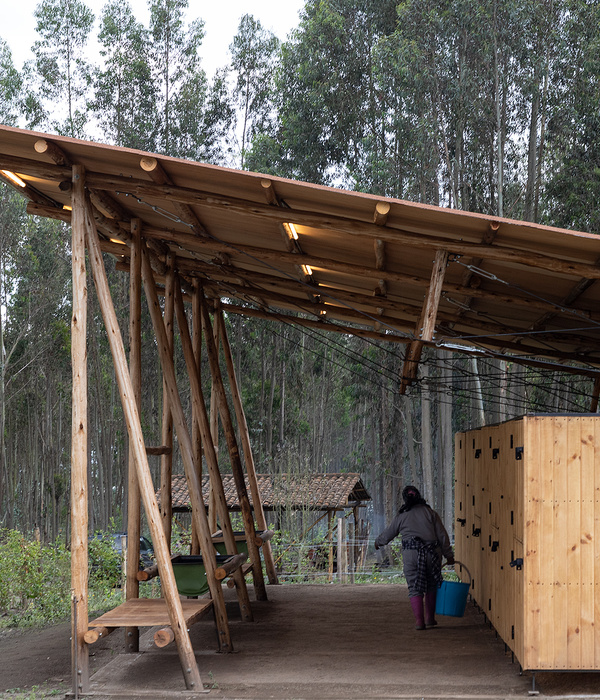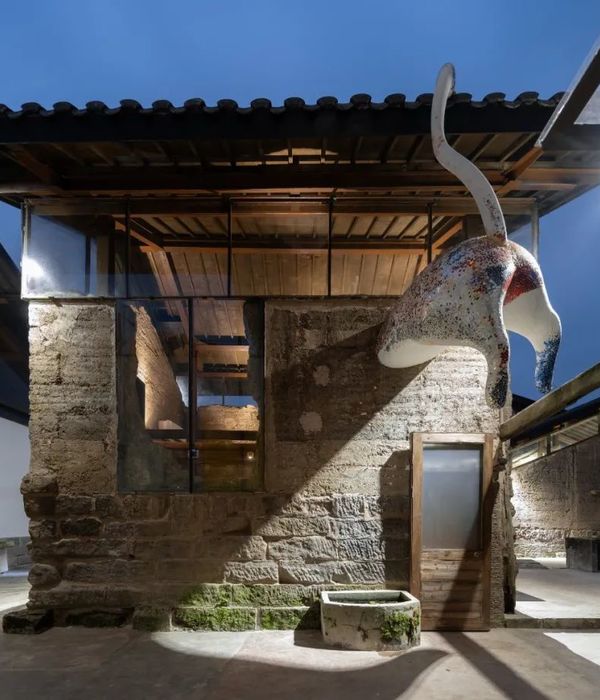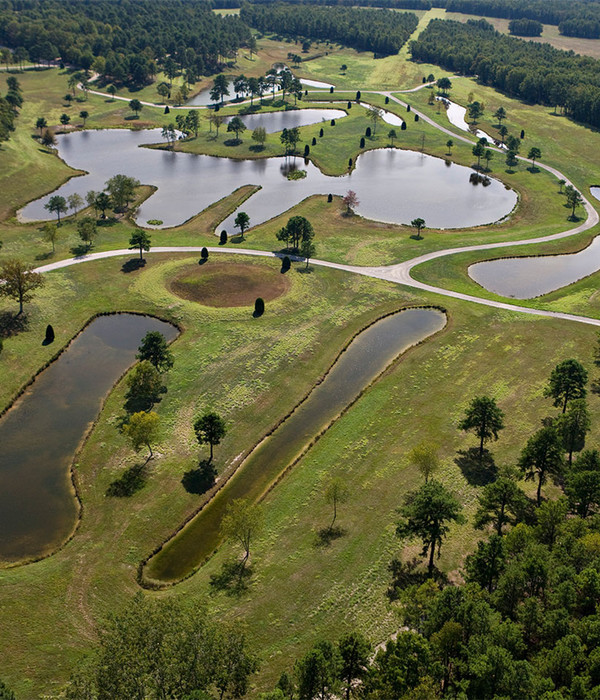© Timothy Lee
提摩太·李
架构师提供的文本描述。2012年年中,MCR和MAB开始致力于实现“纪念碑公园”-一个介于新码头长廊和“码头”公寓之间的空间,以解决对码头地区的负面看法。他们的目标是重新包装零售,提供住所,吸引所有年龄层的人,嬉戏,提供一个地方坐下来,成为“艺术”。艺术家卡勒姆莫顿的作品被选中,并进一步加强了合作,包括景观建筑师奥克勒斯。该项目的其余描述最好引用Callum的“开幕词”。
Text description provided by the architects. In mid-2012 MCR and MAB started working toward the realization of `Monument Park’ – a space between New Quay Promenade and `The Quays’ apartments to address the negative perceptions of the Docklands area. The ambition was to readdress retail, to provide shelter, to engage all ages, be playful, provide somewhere to sit and be `Art’. The artist Callum Morton’s submission was chosen and the collaboration was further enhanced by the inclusion of the landscape Architect Occulus. The rest of the description of the project is best served by quoting Callum’s `opening’ speech.
© Timothy Lee
提摩太·李
`….关于我们在这里建造的这个地方?首先,重要的是要说这不是一个有雕塑的公园,有些人可能会想说,这是一个公共公园,一种花园,一个聚集的地方,可以坐下来,掩蔽和玩耍。这些从地面上冒出来的形式,以及从地下冒出来的植物,都在一个平面下面,这个平面已经覆盖了整个场地。而这个地面最终是真正的主体和统一的元素。
` ….about this place we have made here? First of all it is important to say that this is not a park with sculptures in it which some might be tempted to say, rather it’s one work that is a public park, a type of garden, a place to congregate, to sit, to shelter and play in. These forms that rise out of the ground and the plants that emerge through it, are underneath one plane that has been laid across the whole site. And this ground plane is in the end the true subject and unifying element…….’
Sculpture plan
雕塑计划
实际上,从一开始,我们的想法就是创造一种人造的地形,它会在地面上起伏,而这种不断变化的地形将创造机会,在地上、地下和地面之间开拓新的世界。
Indeed from the beginning the idea was to create an artificial topography that would rise and fall across the site, and that this changing topography would create opportunities to open up new worlds, above, between, below and through the ground.
© Callum Morton
卡勒姆·莫顿
码头的计划与墨尔本的大电网有着千丝万缕的联系。MCR和Occulus一起探索了使用最初的Hoddle Grid及其细分区域作为地形模式的想法,这种模式被称为“混凝土地毯”。该小组开始探索城市周围的公共雕塑,并将其中一些纪念碑用作隐藏形式,作为档案中的物品,放在地毯下将有助于形成新的地形。
The Docklands plan is inextricably linked to the great grid of Melbourne. Together, MCR and Occulus explored the idea of using the original Hoddle Grid and its subdivisions as the pattern for the terrain, referred to as the ‘concrete rug’ that was laid across the site. The team began to explore the public sculptures around the city and used some of these monuments as hidden forms, as objects from the archive, which when placed under the rug would contribute to a new topography.
© Timothy Lee
提摩太·李
Section / Elevation
剖面/高程
对这些纪念碑进行三维扫描,生成三维计算机模型,然后将其战略性地放置在地毯下。一旦固定,洞被打破表面的地毯,以创造内部三维网格表面。在其他地方,地毯的地面被打开,部分景观正在侵蚀着腐烂的表面。
These monuments were 3D scanned to produce 3D computer models which were then placed strategically under the rug. Once fixed, holes were broken into surface of the rug to create internal 3D gridded surfaces. At other points the ground plane of the rug is opened up where parts of the landscape are eating its way through the decaying surface.
© Timothy Lee
提摩太·李
“就这样吧。一些开国元勋、一个父亲扔锤子和一个抽象雕塑的人-伯克和威尔斯、马修·弗林德斯(Matthew Flinders)、亚当·林赛·戈登(Adam Lindsay Gordon)、探路者、库克船长、林利克侯爵(Marquis Of Linligow)和伏特(Vault)-都被掩盖起来,从水泥下面爬起来,看上去有点像哈利·波特(Harry Potterter)
‘So there you have it. Some founding fathers, a guy throwing a hammer and an abstract sculpture by a father – Burke and Wills, Matthew Flinders, Adam Lindsay Gordon, Pathfinder, Captain Cook, the Marquis of Linlithgow and Vault – are all covered and rising up from underneath the concrete and look a bit like funny ghosts or Dementors from Harry Potter.’
© Timothy Lee
提摩太·李
Architects McBride Charles Ryan
Location 21 Newquay Promenade, Docklands VIC 3008, Australia
Category Plaza
Architects in Charge Robert McBride - Director, Debbie Ryan – Founder, Drew Williamson – Senior Associate
Area 2000.0 m2
Project Year 2014
Photographs Timothy Lee, Callum Morton
Manufacturers Loading...
{{item.text_origin}}












