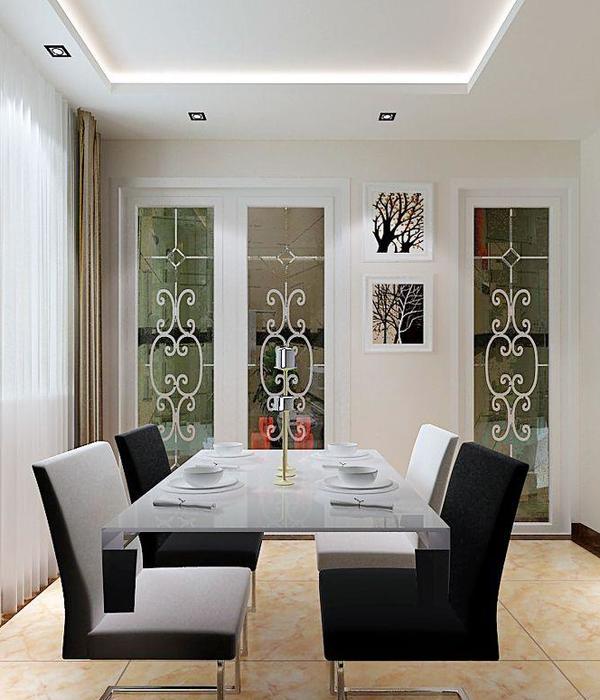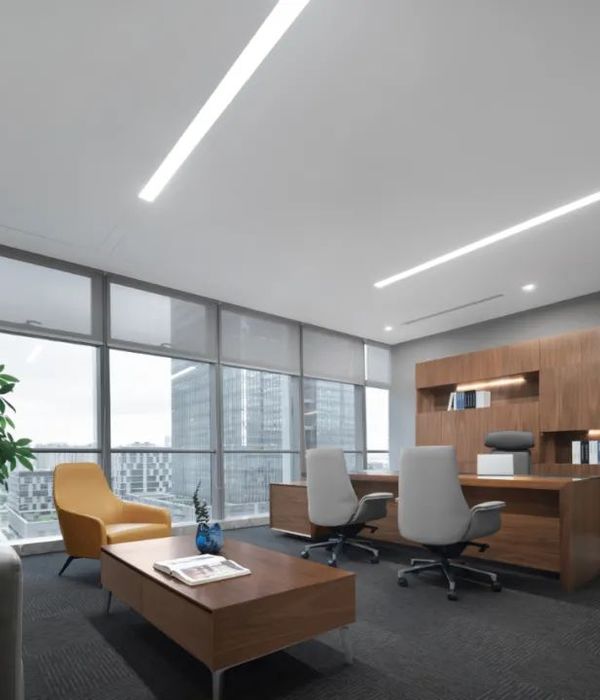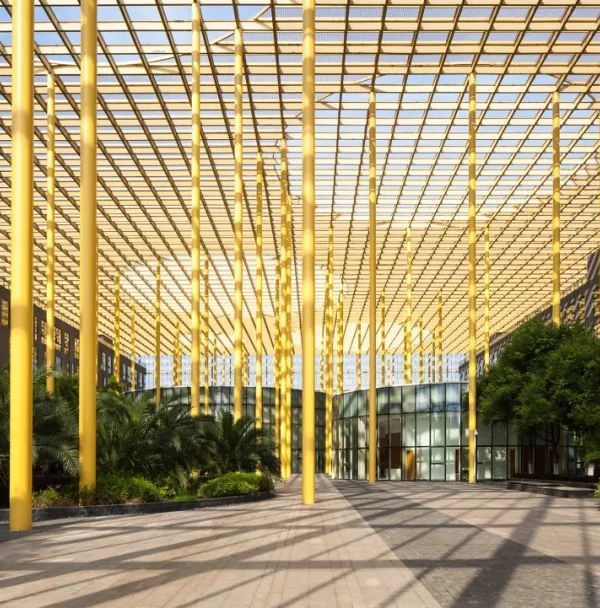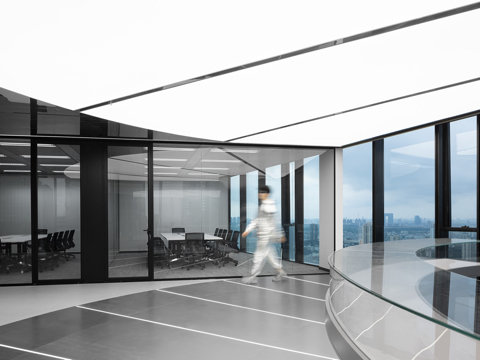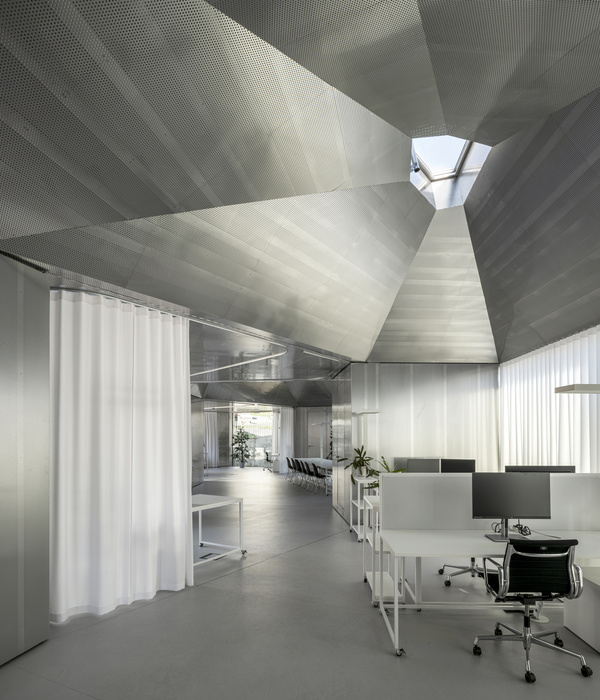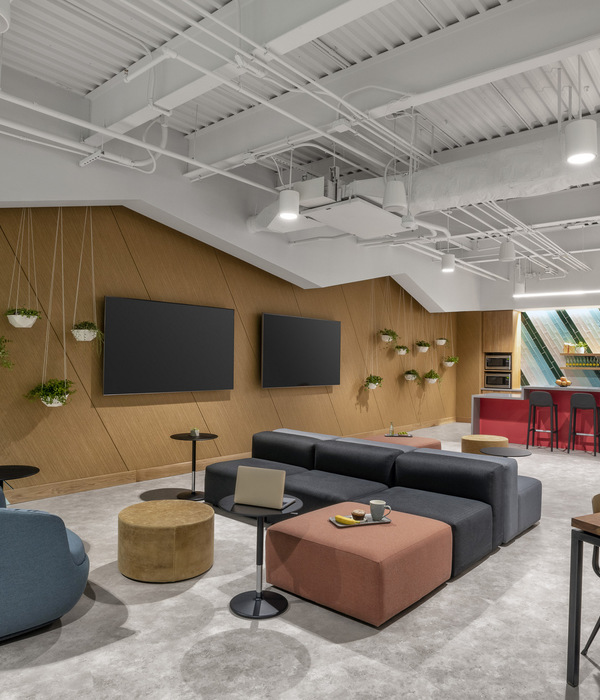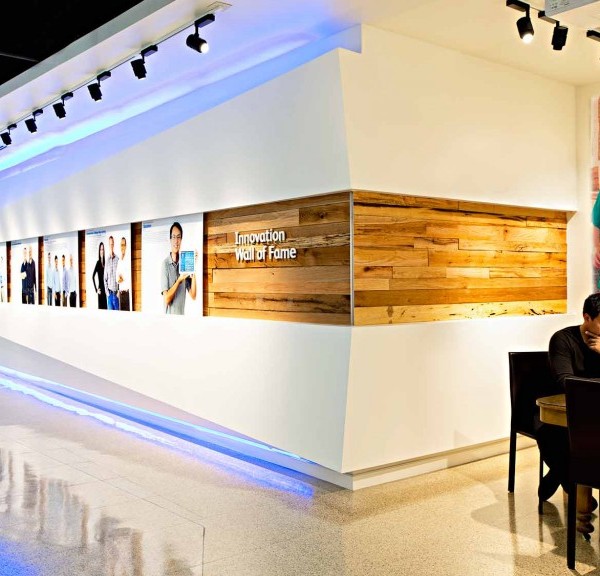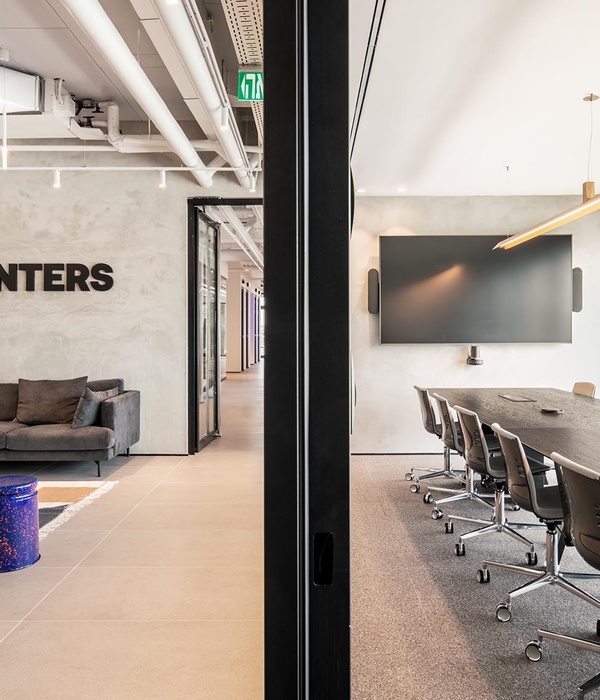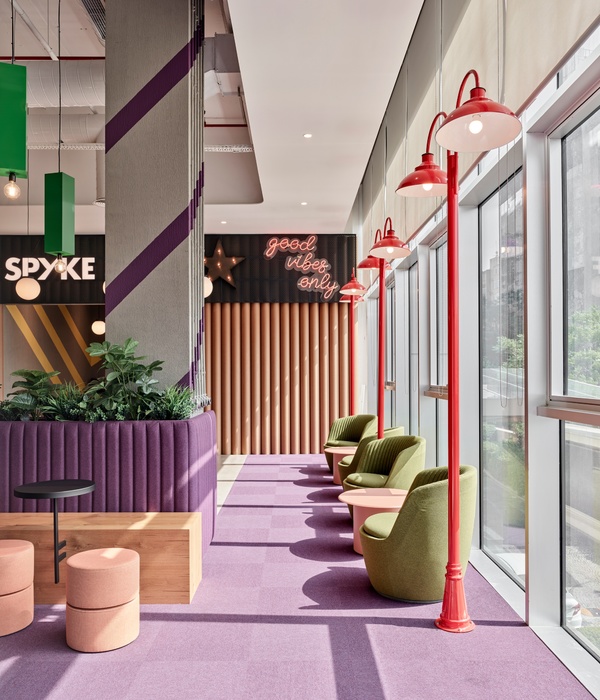Orproject被委托为时装设计师Amit Aggarwal在新德里的旗舰店设计空间分隔系统。Amit Aggarwal的作品擅长使用一些新颖且有质感的材料,利用定制的面料,打造出衣物的透明感及镭射效果。在为业主设计店面时,设计师团队试图在建筑层面创造出与时装相似的纹理,在空间中创造出透明感及反射效果。因此,设计师钻研了空间中的复杂图案及几何造型,以带来独特的购物体验。
Orproject was asked to design a partition system for fashion designer Amit Aggarwal’s flagship store in New Delhi. Amit Aggarwal’s work is known for its use of novel materials and the textures, transparencies and reflections it creates through custom fabrics and sculpted dresses. In designing for our client’s boutique, it was our aim to complement his approach by creating similar textures, transparencies and reflective spaces at an architectural scale. We therefore applied our research into complex patterns and geometries to the creation of a unique shopping experience.
▼店铺概览,overview © Orproject
▼隔墙呈现设计师对几何造型及质感的追求,the partition walls present the designer’s pursuit of geometries and texture © Orproject
根据店铺中的动线需求,隔墙将空间划分为不同区域。隔墙造型仿佛波浪状的织物,由自天花板悬挂的反光材料制成。反光面板间不同的曲率及间距,折射出不同的光线,在不同的视角中形成不同程度的透明感。当顾客在店中顺隔墙走动,能感受到光影或明或暗的变化。似流动的墙壁成为绝佳的背景,为Amit Aggarwal店里同样动感的礼服作品增添令人回味的韵味。
▼空间被划分为不同区域,space is divided into different areas © Orproject
Based on the programmatic requirements within the store, the flowing spatial divisions are positioned to separate different areas across the space. These walls are designed as architectural-scale waving fabrics out of reflective sheet material that is hung from the ceiling. Through the different curvature and spacing of the panels they create shimmering light reflections and varying opacities and transparencies depending on the point of view. While moving across the spaces, thevisitors experience passing silhouettes, fleeting glimpses and exaggerated and diminished reflections. The flowing walls form the background to Amit Aggarwal’s similarly flowing and evocative collection of dresses.
▼走道,沿隔墙走动,体验光影或明或暗的变化,corridor, the visitors experience fleeting glimpses and exaggerated and diminished reflections while moving across the spaces © Orproject
▼隔墙由反光材料堆叠而成,partition walls are stacked from reflective materials © Orproject
▼隔墙细节,反光面板间不同的曲率的间距,折射出不同的光线,detial, through the different curvature and spacing of the panels they create varying opacities © Orproject
▼轴测图,axonometric drawing © Orproject
▼墙体3d模型图,digital 3d model drawing © Orproject
▼墙体结构,construction detail © Orproject
Designers: Orproject Client: Amit Aggarwal Location: New Delhi, India Project Directors: Christoph Klemmt, Rajat Sodhi Project Architect: Ananya Kango Project Team: Balaji Mohan Rajkumar, Komal Sodhi Interior Design: Ava Studio Model: Radhika Bopaiah Stylist: Pushkin Bhasin Photo Credits: Orproject, Shovan Gandhi, Suryan & Dang
{{item.text_origin}}


