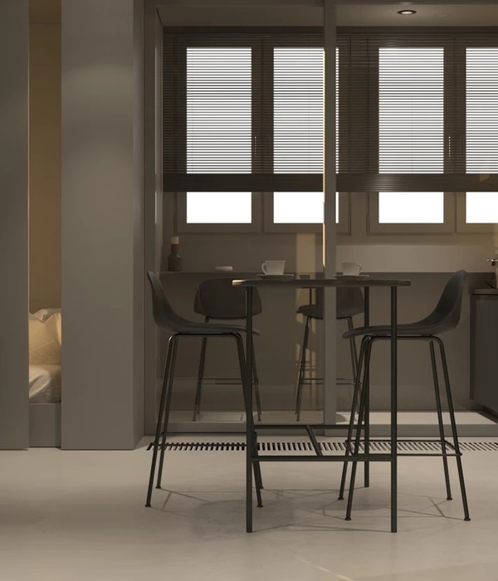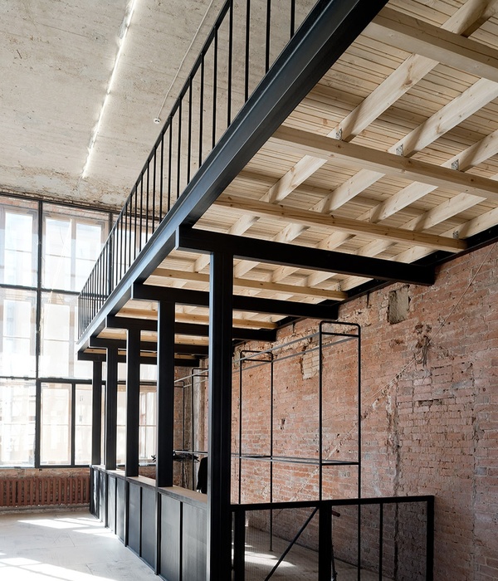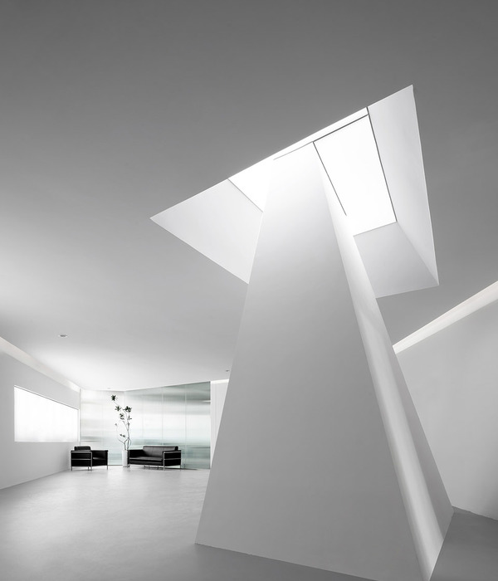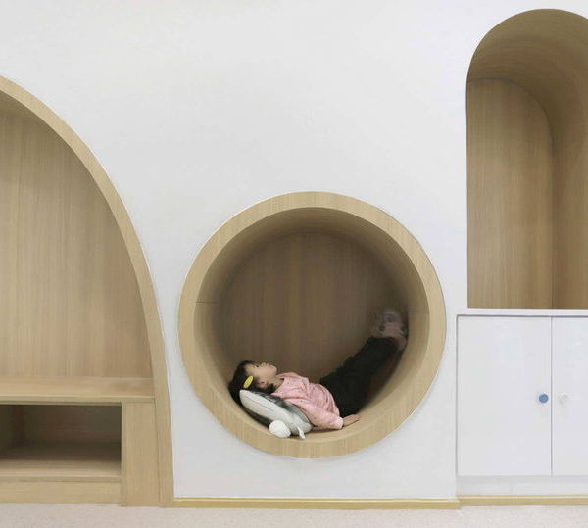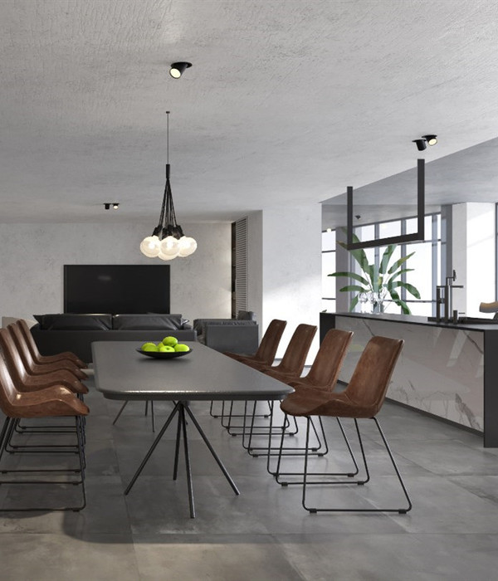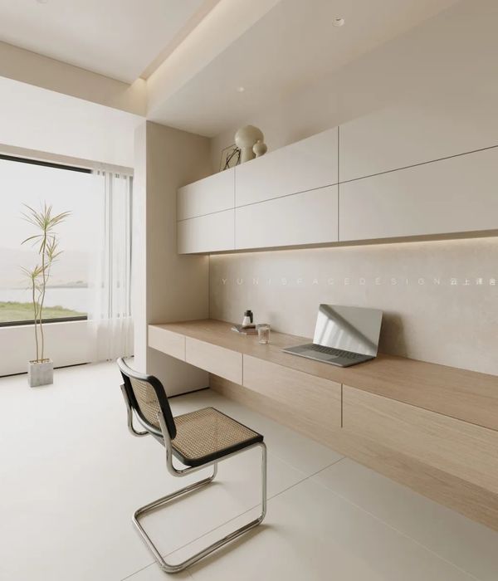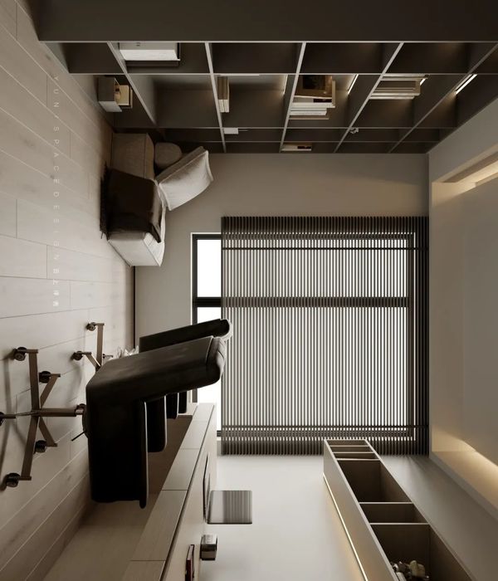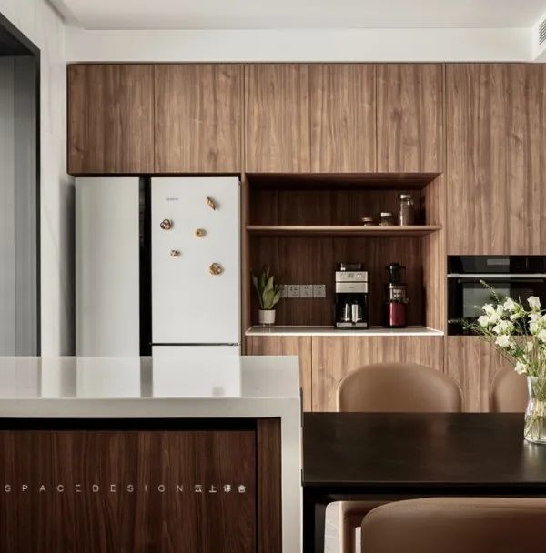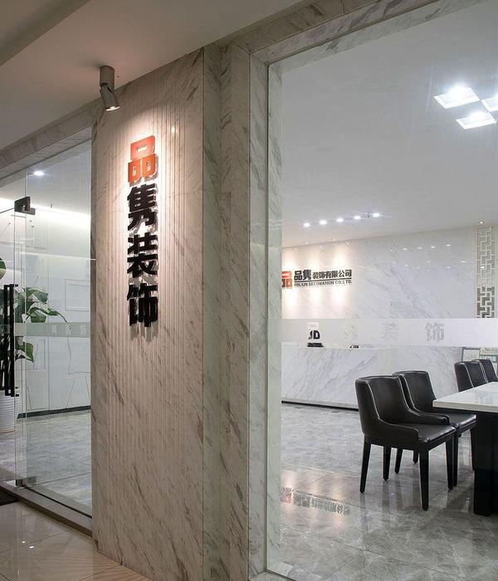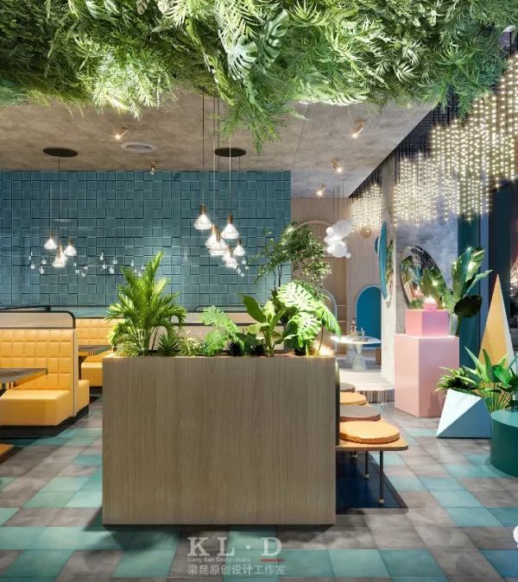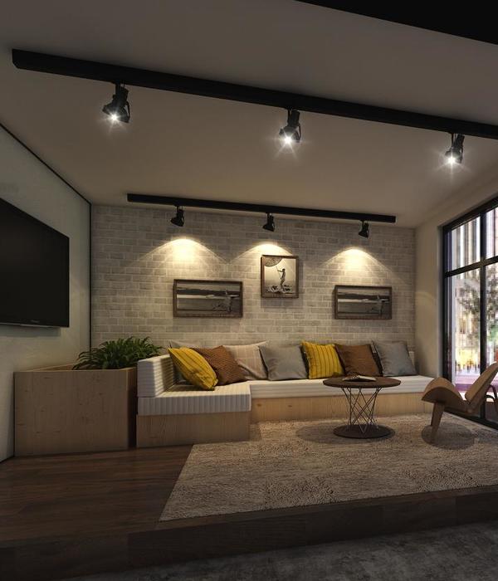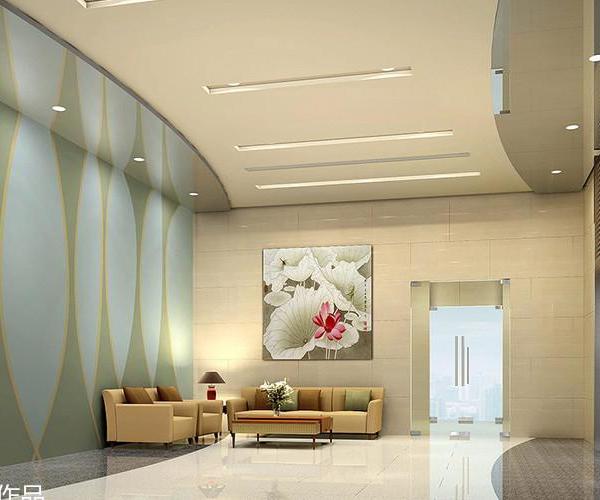奥斯汀机密科技公司办公室设计
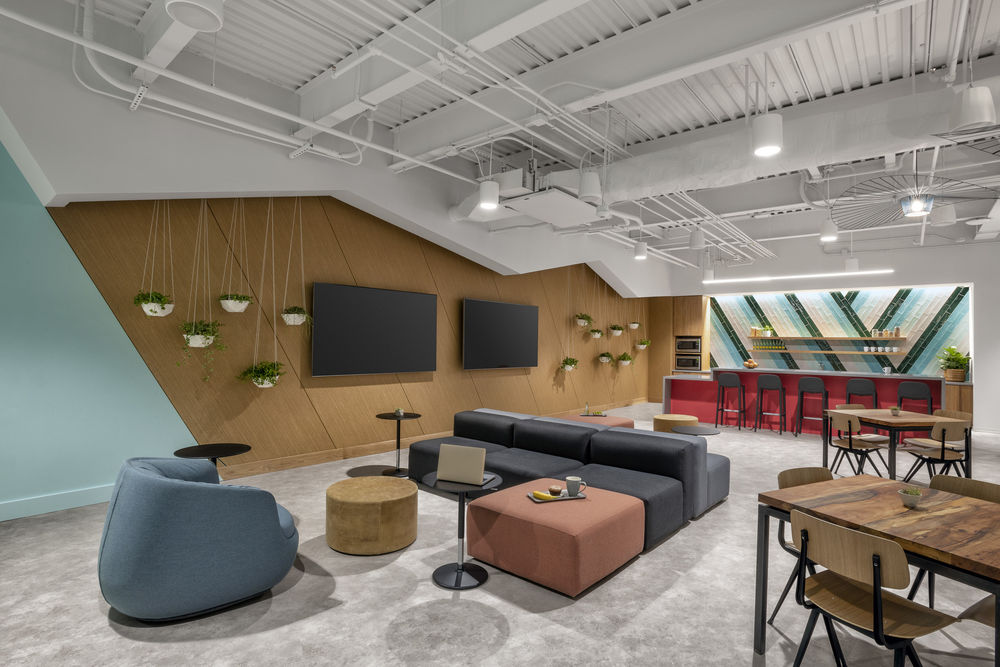
Abel Design Group
has recently designed the offices for a confidential technology company located in Austin, Texas.
A global technology company made the strategic acquisition of an Austin-based firm and needed additional office space to accommodate growth. The timing was perfect for the parent company to have Abel Design Group design the office expansion with the company’s global design standards, as well as infuse touches of local Austin culture. After the first phase of the project was completed, the company was ready to expand and begin phase two of the project. A main feature of the design is the new reception area, a double height space that serves as the main entry for guests. The new reception area, the primary first impression of the Austin office, was designed to make a bold statement. The double height space features custom woodwork by local artisans and dramatic light fixtures. To maximize the opportunity for employees to collaboration and create, the design team took a vertical approach to the project by creating a mezzanine that overlooks the dynamic reception area. The space under the mezzanine stairs serves as collaboration and independent workspace. The breakroom incorporates both corporate graphics and local artisan craftsmanship. The design team took inspiration from the colors and geometries of Austin’s most popular attractions, activities, and even flavors. The focal area of the design and the space is the break room. Barton Springs, the Austin sunset, Deep Eddy Ruby Red vodka, and the glass of a Topo Chico bottle, served as inspiration for the color palette. To bring the outdoors in, artisan made, local Texas Pecan wood break tables and biophilic elements were incorporated into the design. The color blocking of “Topo Chico Blue” bisects the break room and creates movement across the space. For the graphic surrounding the booth area, the design team took inspiration from the synergetic movement of the bats under South Congress Bridge to create a dynamic, geometric riff off one of the most iconic sights in Austin for both locals and visitors. The design celebrates the intersection of the best of Austin and one of the largest global tech firms in the world.
12 张图片
| Pictures
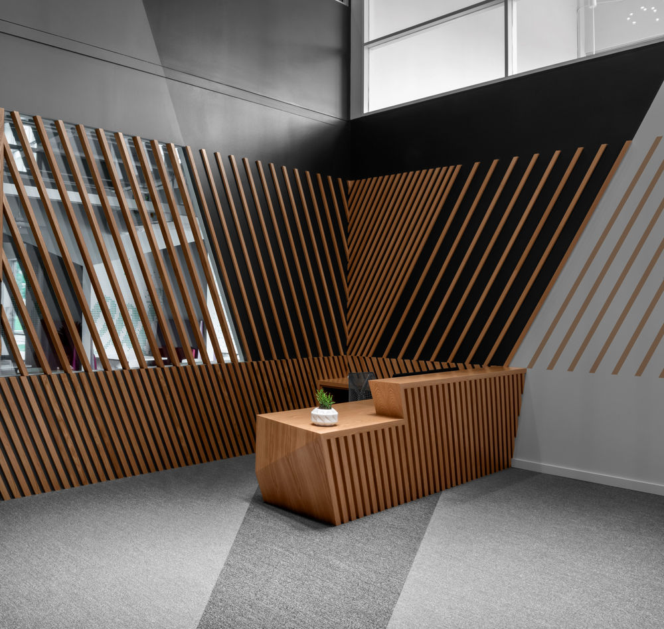
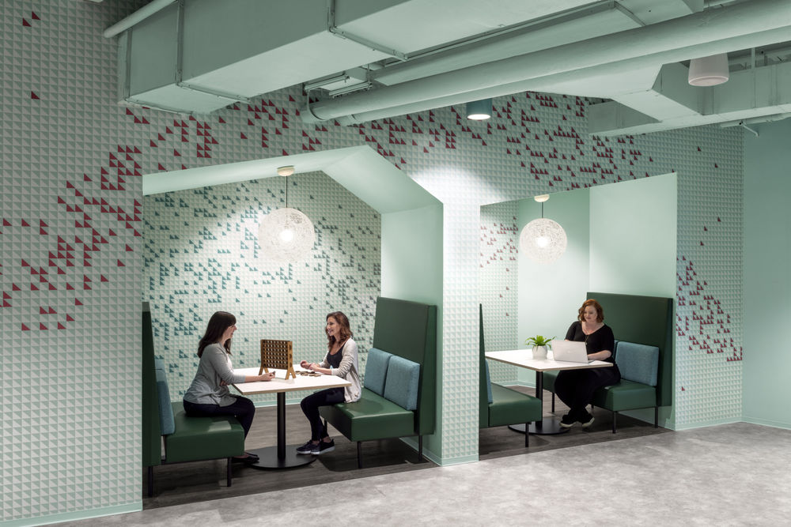
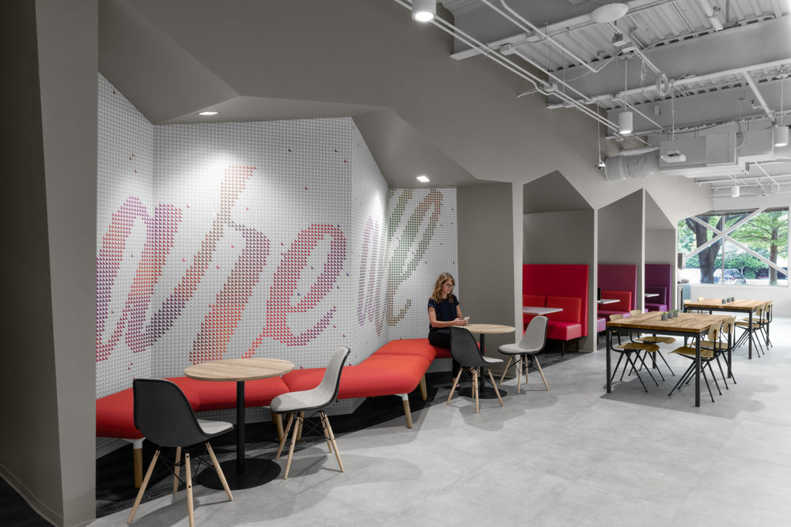
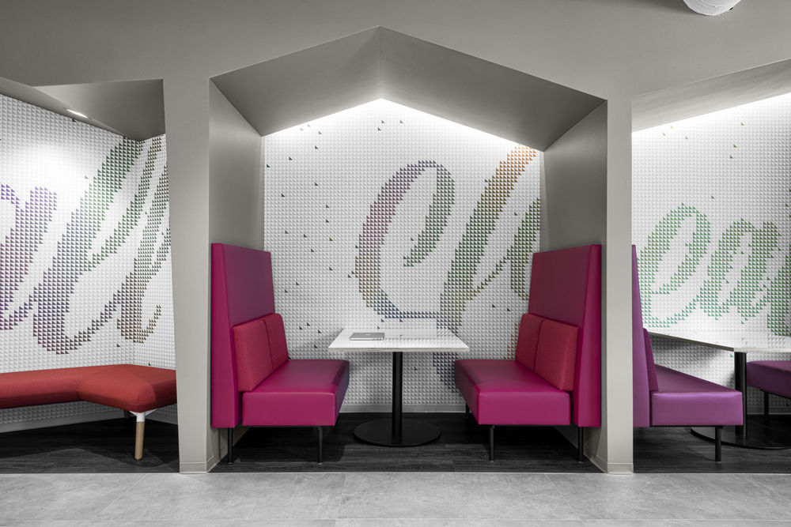

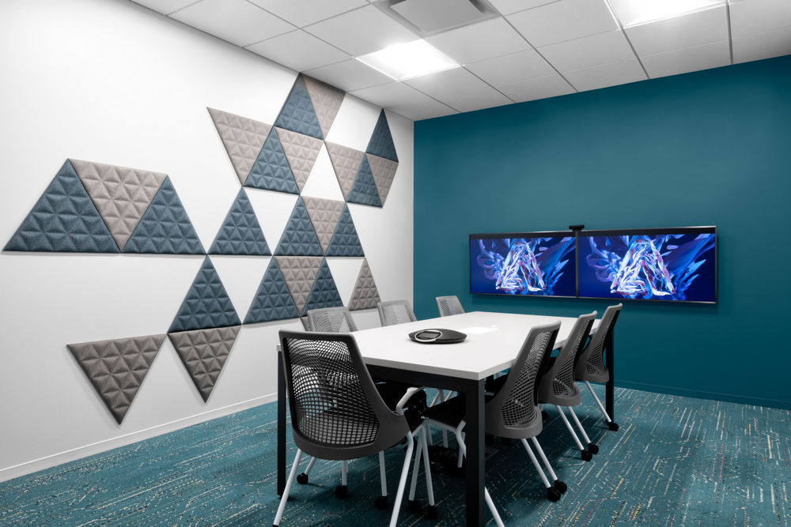
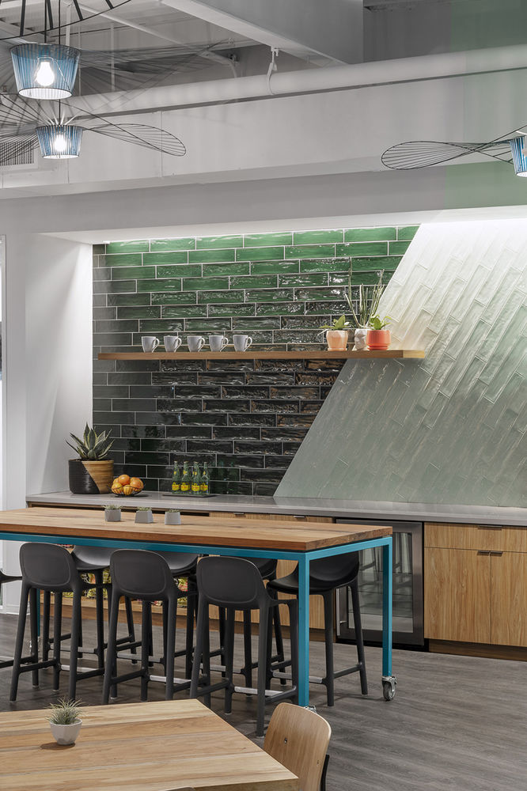
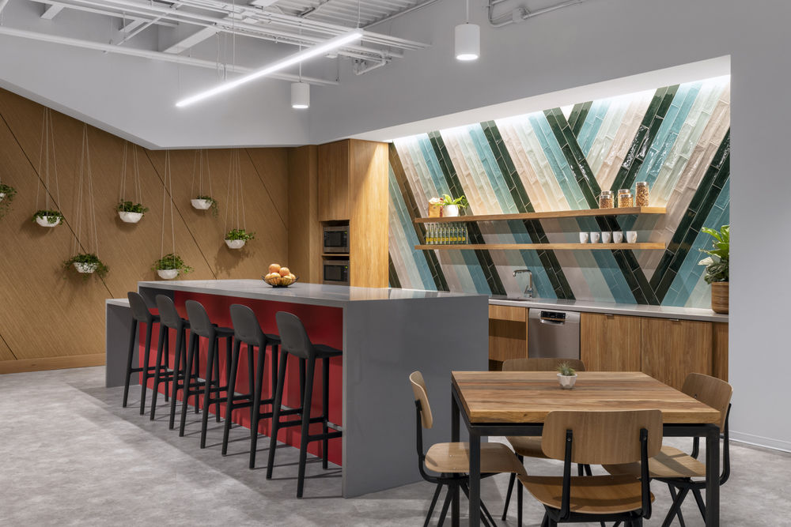
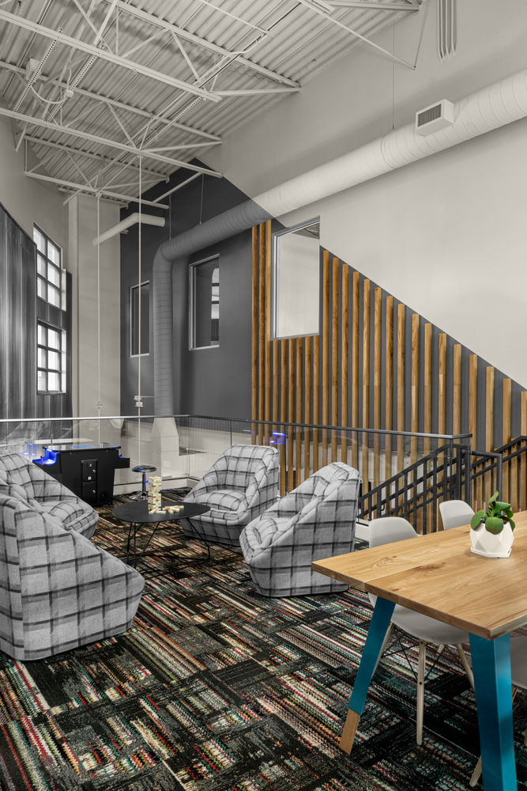
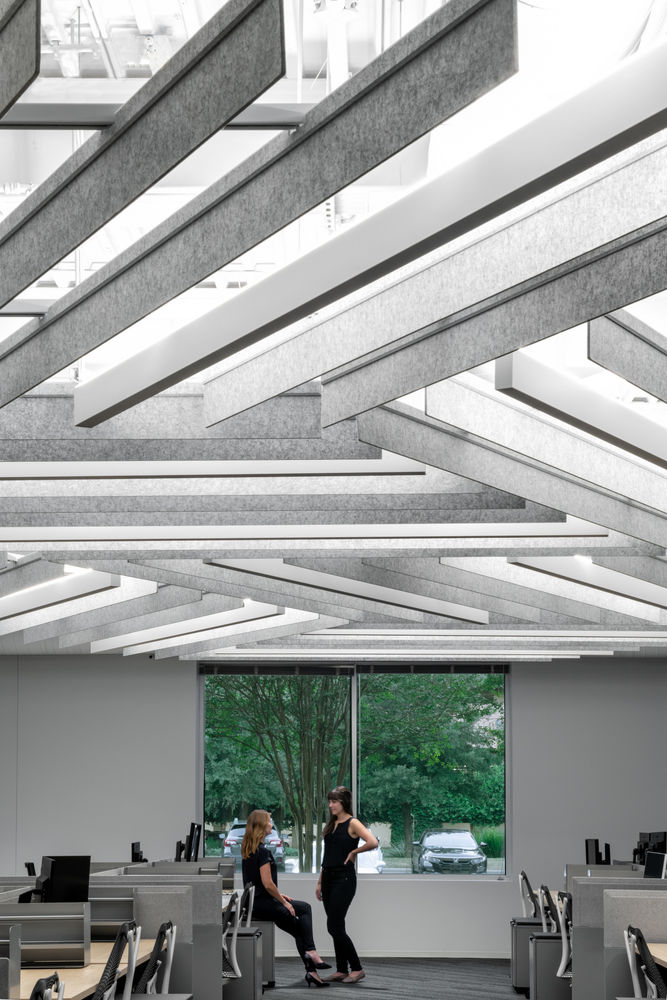
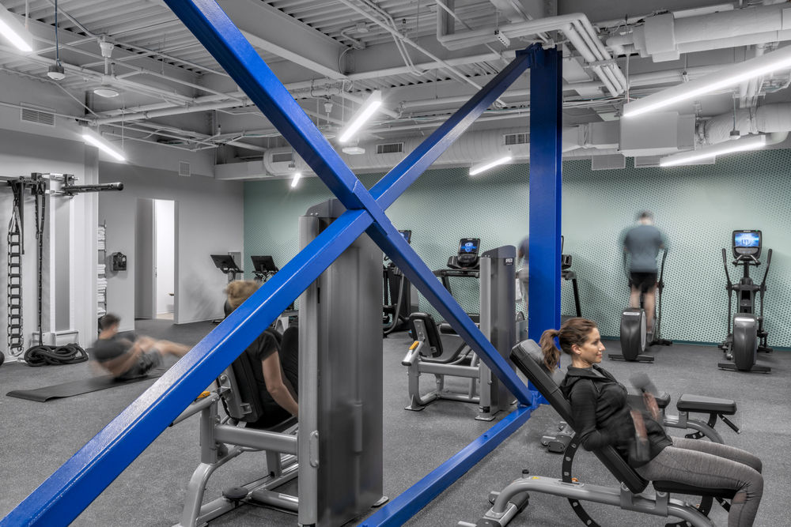
设计:Abel Design Group
客户:
Unnamed Company,
面积:
177,843 sqft
年份:
2020
坐落:
Austin, Texas, United States,
行业:
Technology,
设计师:
Abel Design Group
摄影:
Juliana Franco
语言:English

