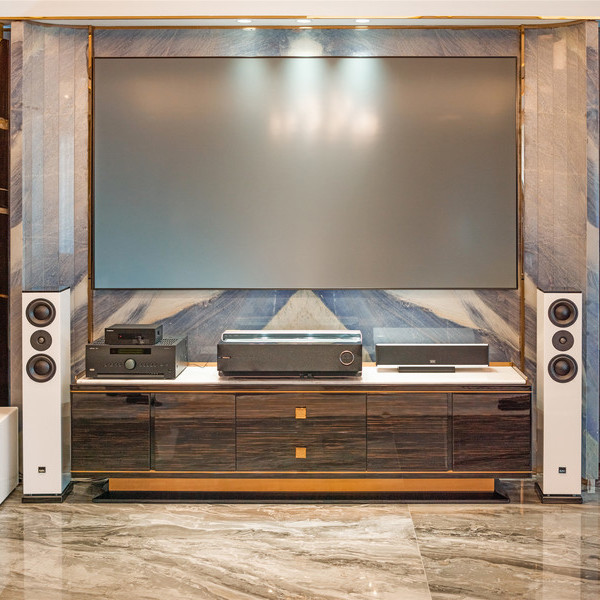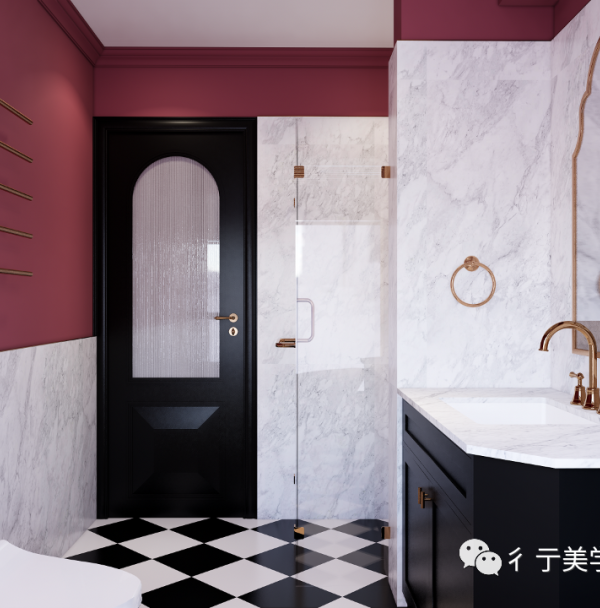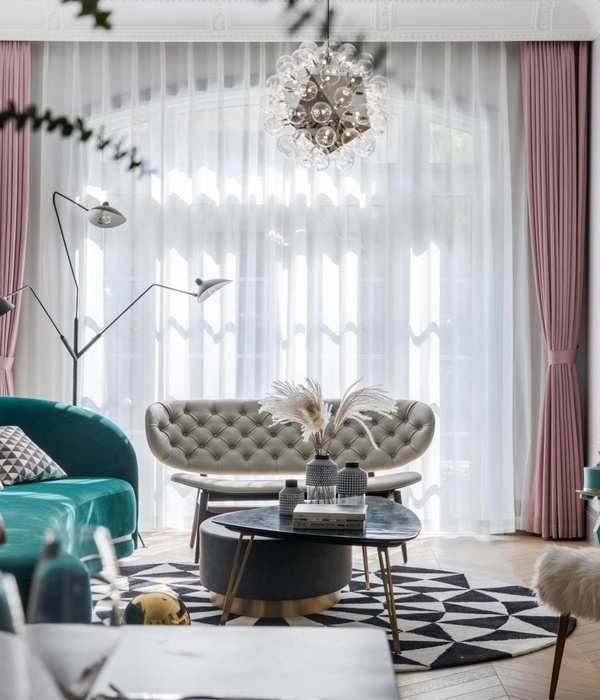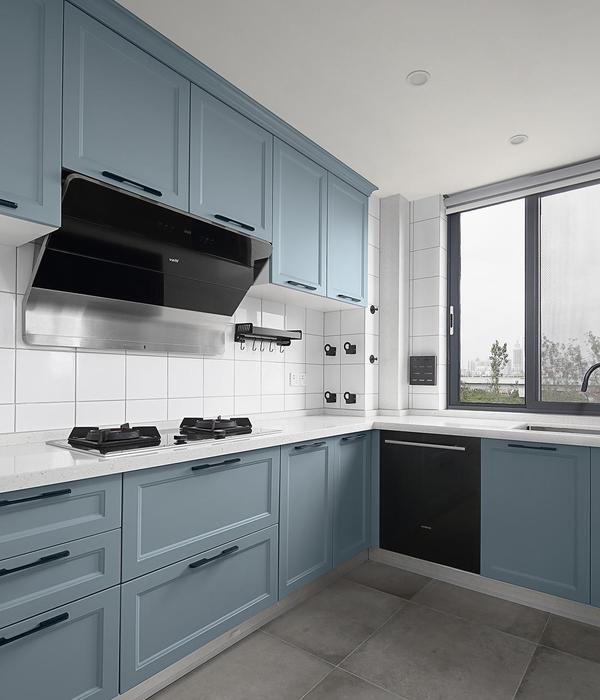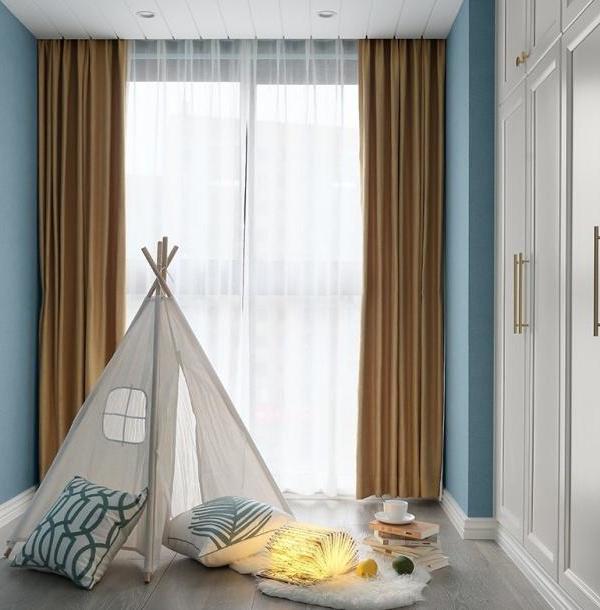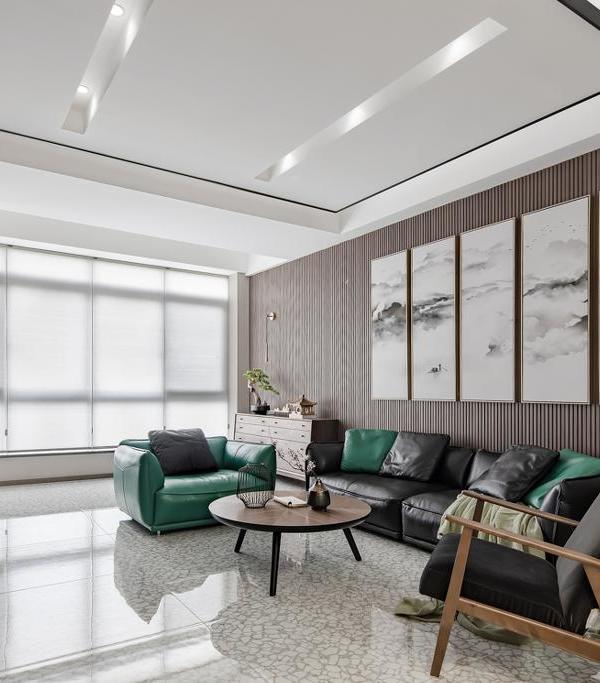A low-impact intervention Located in the Plateau Mont-Royal, a centennial home welcomes a family who wish to breathe new life into their space and establish a new dialogue with its surrounding environment. With a vision to respect the home’s original character and preserve the large poplar rooted in the backyard, Microclimat designed a low-impact intervention for an addition that would occupy a small portion of the garden. This new space would blossom from the home through two new large openings in the existing brick wall.
The expanded architecture—an intermediate area between the yard and the living quarters—offers a newfound flow of space and light in the home without compromising intimacy. Through the fluid transition resides a sharp contrast between the modern addition and the home’s original design from 1885, one that is further accentuated by the addition of a light steel staircase that serves as a filter between the interior and exterior spaces.
This staircase connects the spaces and allows a complete reorganization of the home’s original interior design, all while representing the verticality of the tree, thus reinforcing the relationship between the home and its roots. Two sunrooms located near the new wooden windows of the refurbished space offer a comfortable reading space near the yard, providing the family with the opportunity to enjoy the surrounding environment year round.
A cantilevered mezzanine Perched on the peak of the new space, the mezzanine is home to the master bedroom, with direct access to a new rooftop terrace. This mezzanine is cantilevered on both sides of the home and yard, floating quite literally over the neighbouring homes and minimizing the modifications made to the original structure.
The Hôtel-de-Ville residence shows the potential of considered architectural interventions to rethink the purpose of a space by establishing a new connection to its surroundings, in this case the shared roots between a centennial home and a poplar tree.
Architecture Microclimat Founded in 2013, Microclimat is a budding firm whose work ethos is grounded in the principle that architecture and the environment in which it evolves, are perpetually feeding one another. via v2com
{{item.text_origin}}

