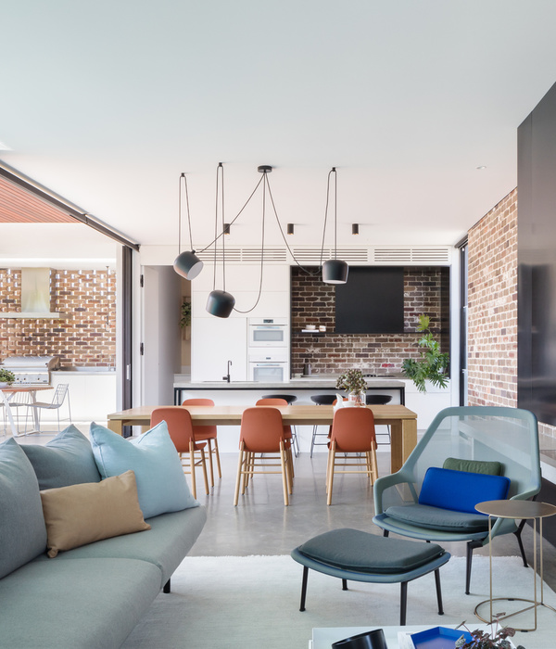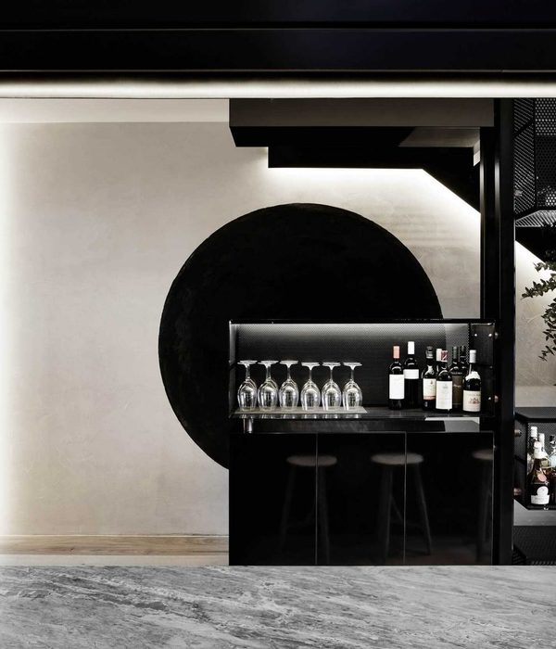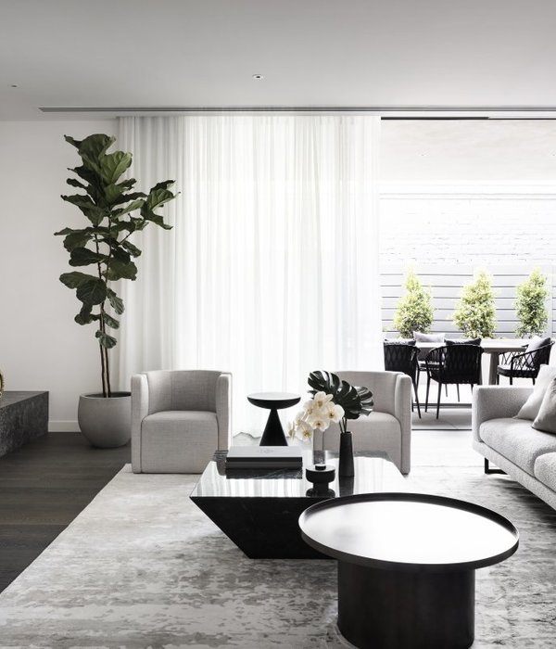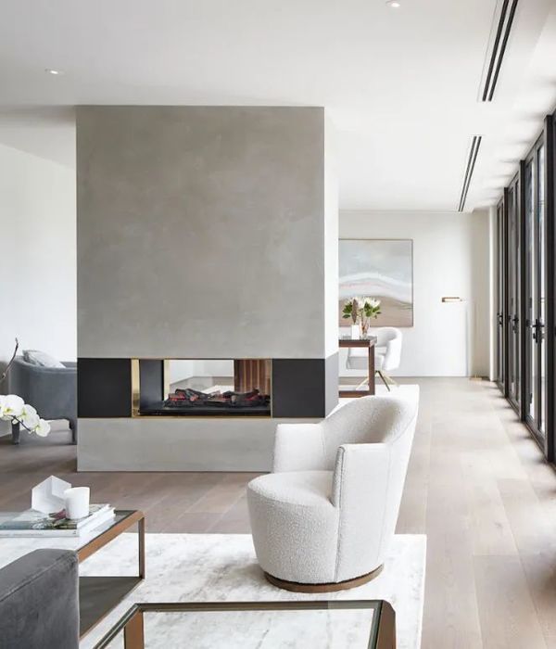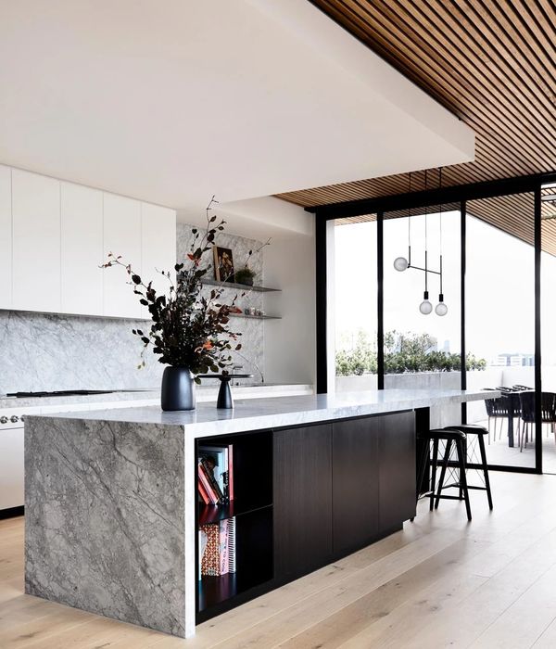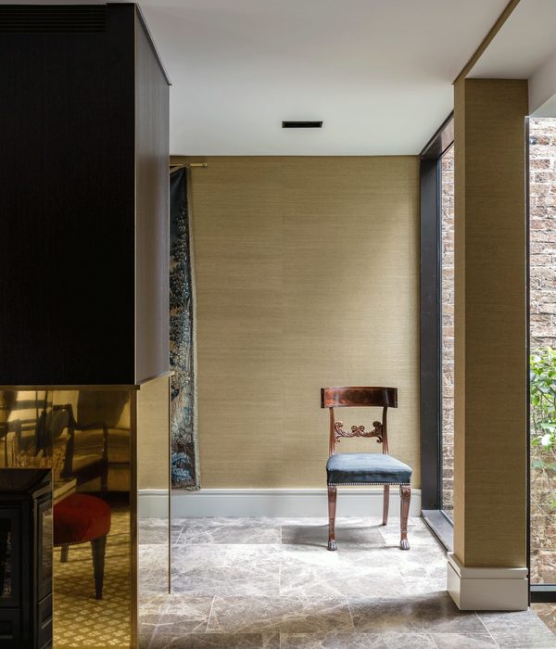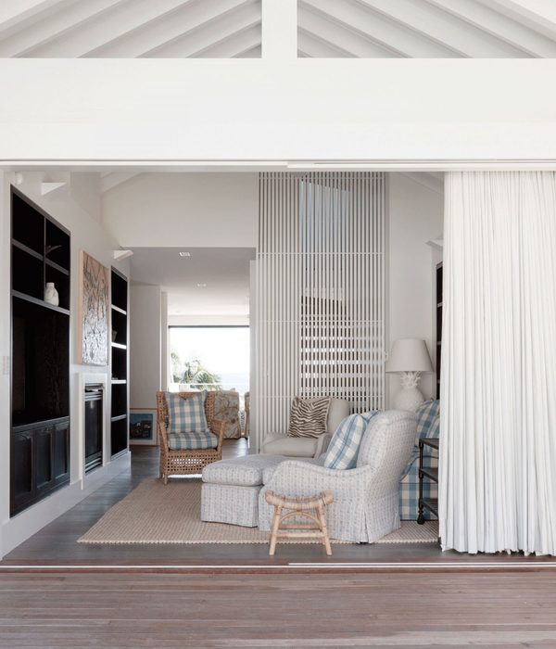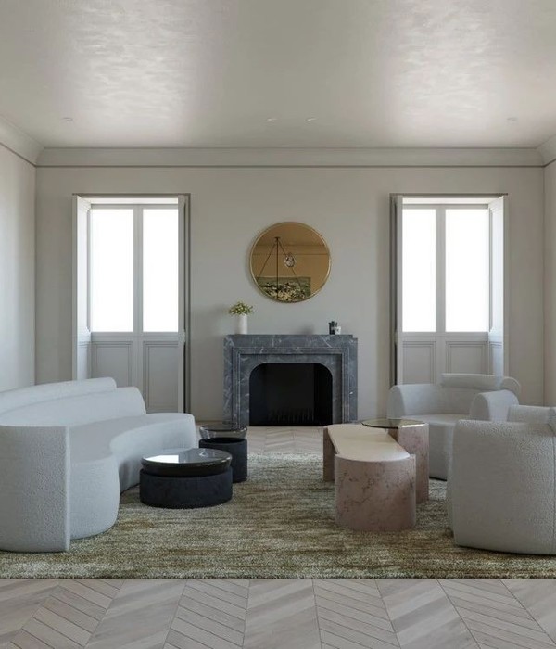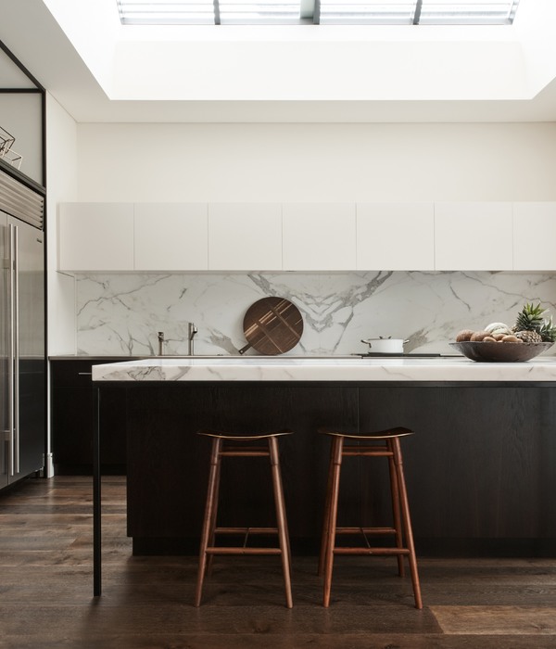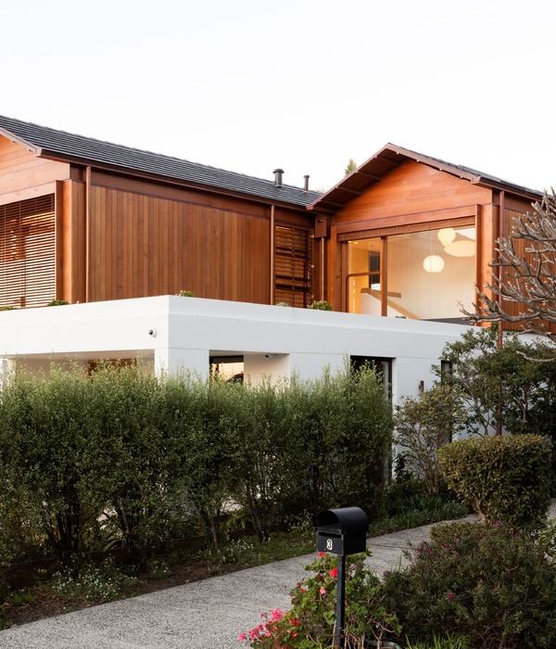- 项目名称:绿城明园二期洋房
- 项目地址:宁波余姚
- 完成时间:2018年
- 项目规模:168m²
- 主案设计:柒合设计团队
- 设计单位:宁波柒合装饰设计有限公司
- 地址:宁波余姚市金型路
- 柒合设计创始人:张湖杰,姜克文
"一个地方只要有它的个性就够了。"
"It’s enough for a place to have its own personality."
————隈研吾
————Kengo Kuma
Houses play more and more roles in today’s society. It is not only a place for relaxation and relaxation, but also a harbour for reunion and warmth. It also has the functions of friends gathering and social interaction, and becomes a symbol of the host’s identity, taste and personalized needs.
户型改造
原始结构图▲
户型缺陷:1、蓝色部分户型入口玄关区域过大
2、绿色部分厨房区域过于拥挤
3、红色部分餐厅区域过于拥挤,餐厅厨房动线不明朗
改造后方案▲
改造思路:1、去玄关化概念设计,摈弃不必要的仪式空间。进门即为餐厅,将客餐厅融为一体,不仅使空间利用率更高,尺度感也更加强烈。
2、为满足朋友聚会以及社交功能的需求,专设私人休闲空间,约三五好友,品茗阅读、围坐闲聊,这是一种沁人心脾的舒适享受。
3、超大厨房是每位家庭主妇的梦想,考虑父母烹饪的便利性。将原有的厨房空间进行拓展,增加更多操作空间,自如转身,再多厨具也可自如摆放。
启幕灵感之旅
餐厅▲
正如每一次世界旅途的所见,都投射成生活的美好灵感。以卧室与客厅的过渡空间 —— “沁心餐厅”为线索,于童话色彩的场景中塑造一曲大自然与新空间的谐调。自此洗涤城市的烟火气,步入宁谧的世界。
在草间弥生看来,南瓜谦卑而温暖。她说:“南瓜特有的可爱外形迷倒了我,它那圆圆胖胖不加掩饰的大肚子让我对其形态产生了极大的兴趣。”墙上一幅波点的南瓜壁画,给了这个空间更多跳跃的色彩与俏皮的想象。
As you can see from every journey of the world, it is projected into the beautiful inspiration of life. Taking the transition space between bedroom and living room as a clue, Qinxin Restaurant creates a harmony between nature and new space in the scene of fairy tale color. Since then, wash the city’s fireworks and enter a quiet world.
Pumpkin is humble and warm in the view of Yayoi Kusama. She said: "I was fascinated by the lovely shape of the pumpkin. I was greatly interested in the shape of the pumpkin because of its chubby, undisguised belly." A pumpkin fresco with wavy spots on the wall gives the space more jumping colors and witty imagination.
绽放灵感之境
客厅▲
客厅作为来访客人最直观可眼见的空间,代表了主人的品味与个性。空间大胆的采用了粉、青、红、黑白等多种色彩。以温馨的实木鱼骨拼地板作为地面基调,温馨又不失细节,墙面大面积用高级灰的进口涂料进行衬色,给人一种美学享受。
在硬装手法的处理上,空间融入了法式大花线条。精心挑选超大壁画点缀,客厅的设计就如同作曲家 Johann Pachelbel 在意大利创作的《D 大调卡农》,在反复延绵的旋律中,都让人的心得到宁静,灵魂也逐渐平和,好似天籁之音萦绕在耳畔。
As the most intuitive and visible space for visitors, the living room represents the host’s taste and personality. The bold use of space pink, green, red, black and white and other colors. With warm solid wood carp bone parquet floor as the ground tone, warmth without losing details, large areas of walls are lined with imported high-grade ash paint, giving people an aesthetic enjoyment.
In the treatment of hard-fitting techniques, space is integrated with French big-flower lines. The design of the living room is like that of the composer Johann Pachelbel’s Canon in D Major in Italy. In the continuous melody, people’s hearts are quiet, and their souls are gradually peaceful, as if the sound of nature lingers in their ears.
Software to Italian-style home, from the color, form, home fabric texture distinction of the whole space of the hard-fitting impact contrast, so that the whole space becomes a visual feast. Sunshine shines through the gauze into the room, and life is like a fantastic dream.
唤醒灵感之心
主卧
父母房▲
卧室的设计,采用极简风格,运用独特的色彩系统与精湛的工艺处理。以“灵感”形成全新的感官感受,让室内空间不只是视觉的盛宴,更是沁润心灵的精神之旅。以“ 彩秘境”体验与众不同的高端美学。
Bedroom design, the use of minimalist style, the use of unique color system and exquisite craftsmanship. With "inspiration" to form a new sensory feeling, so that indoor space is not only a visual feast, but also a spiritual journey to refresh the soul. Experiencing the unique high-end aesthetics with "color secret realm".
解密灵感之匙
厨房▲
与客厅不同,以灰黑色为主调的厨房,有着德式的严谨与庄重。地面花砖的铺贴带来超平面风格的设计灵感。在高端厨房设计的探索与创新中,给予业主全新的烹饪体验。
Unlike the living room, the kitchen with gray and black as the main tone has the rigour and solemnity of German style. The laying of floor tiles brings design inspiration of super-plane style. In the exploration and innovation of high-end kitchen design, it gives owners a brand new cooking experience.
柒合设计创始人
张湖杰 / 姜克文▲
Name ▏项目名称:绿城明园二期洋房
Location ▏项目地址:宁波余姚
Completion Time ▏完成时间:2018 年
Area ▏项目规模:168m²
Interior Design ▏主案设计:柒合设计团队
Design Unit ▏设计单位:宁波柒合装饰设计有限公司
Email:
地址:宁波余姚市金型路
{{item.text_origin}}

