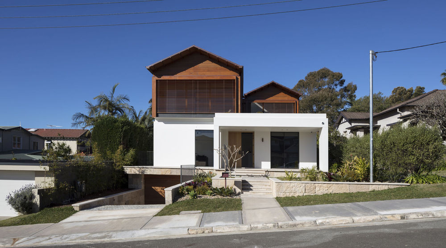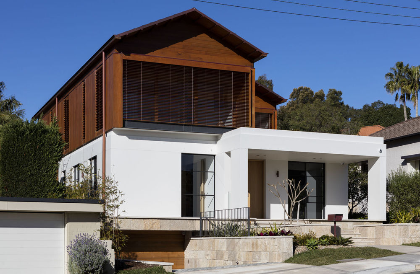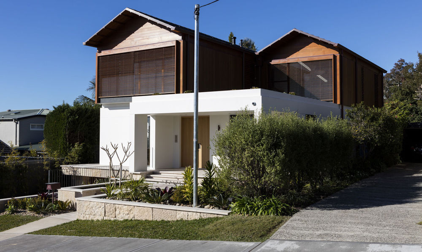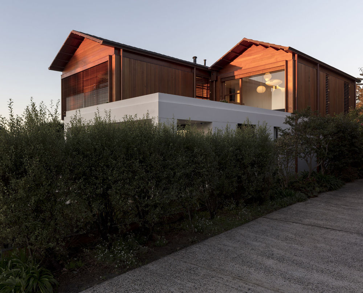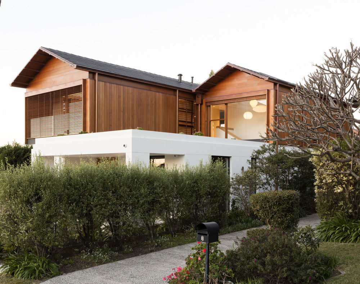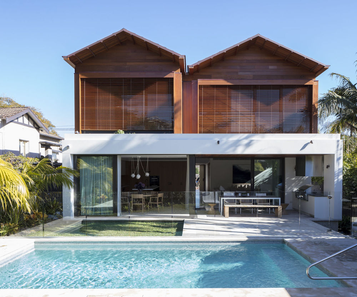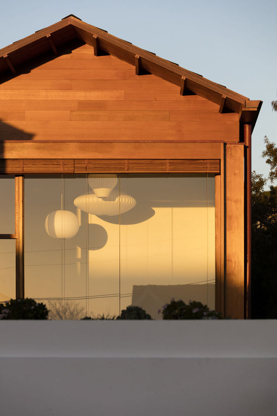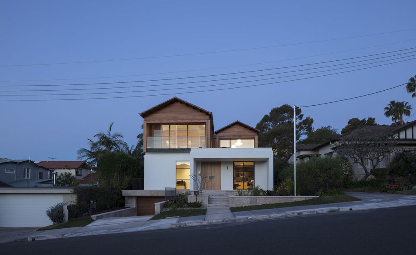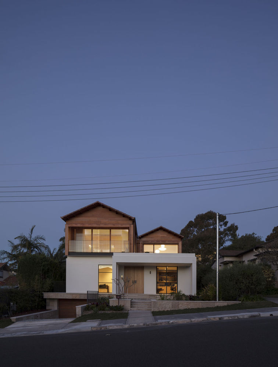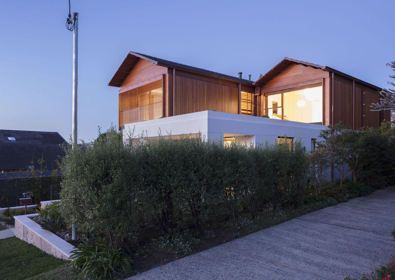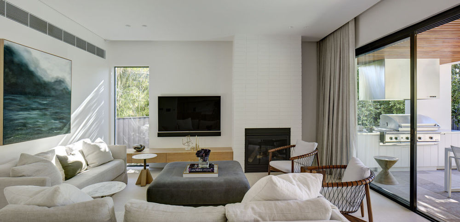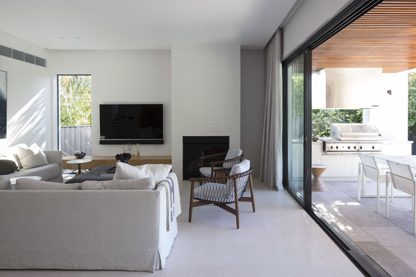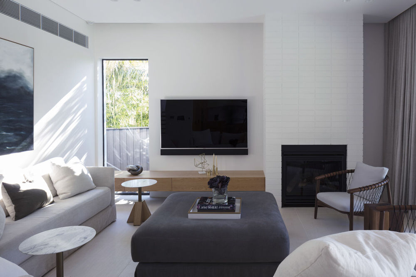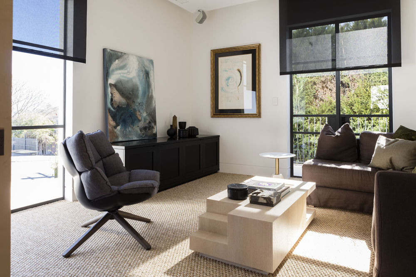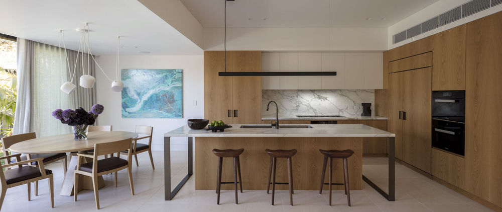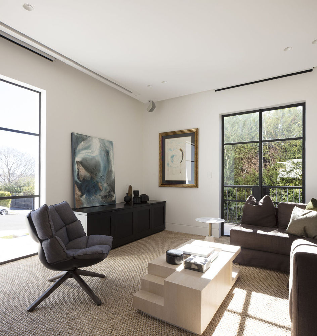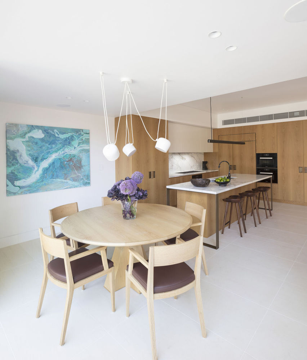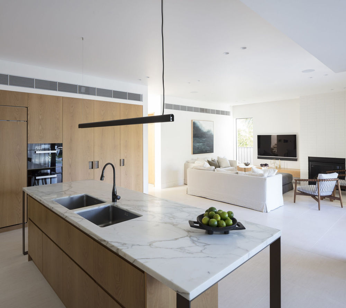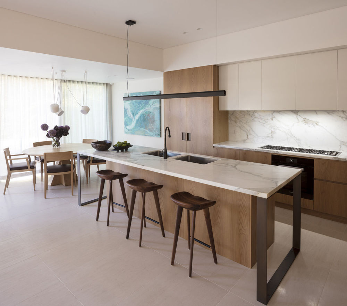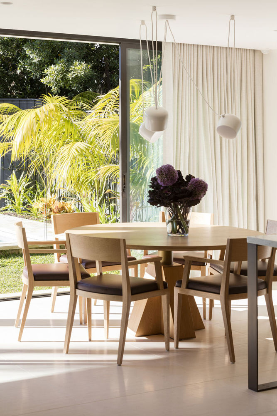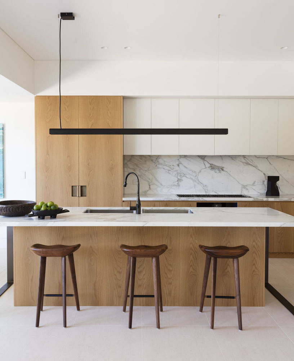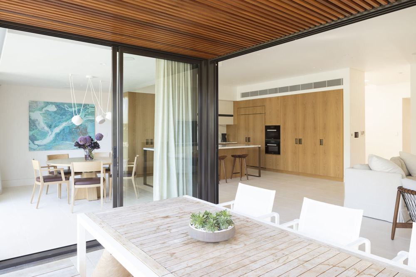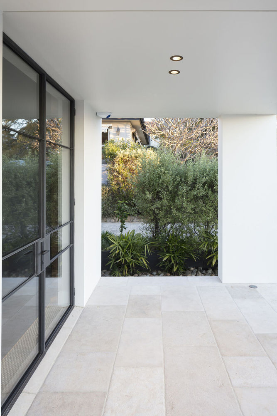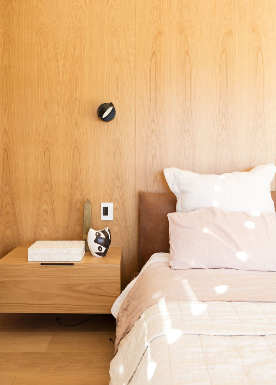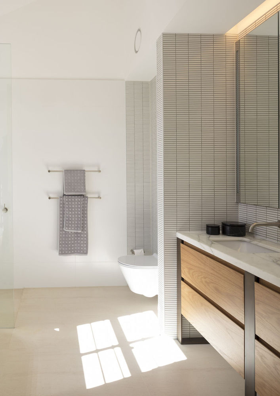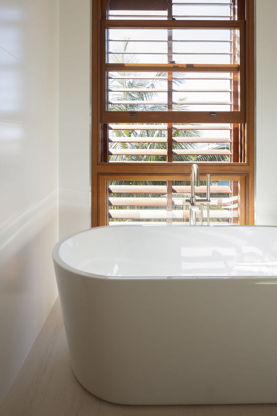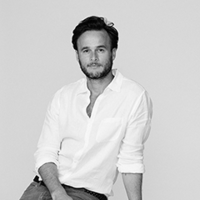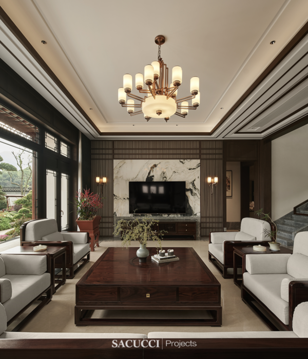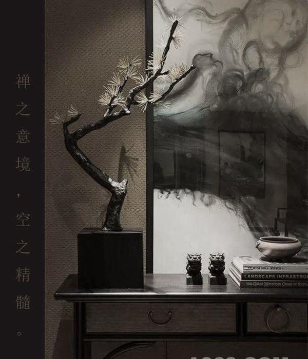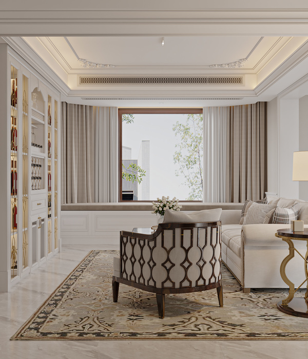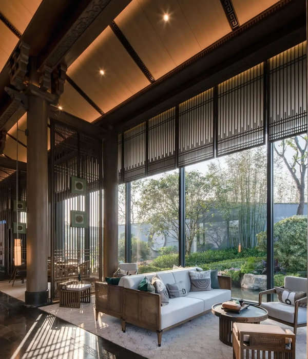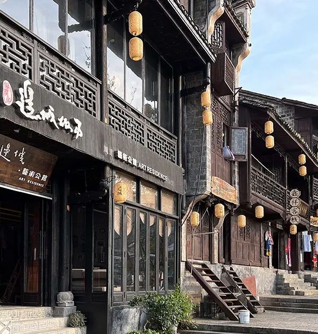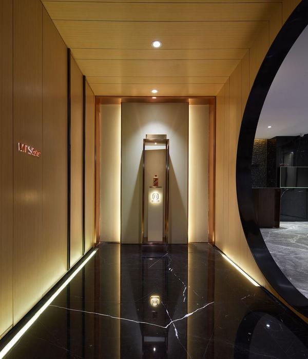悉尼度假风私人住宅设计
Architect:Daniel Boddam
Location:Mosman, Sydney, NSW, Australia; | ;
Project Year:2017
Category:Private Houses
The client brief was for the house to feel like a tropical holiday resort, full of natural light, a reprieve from the daily grind. In the spirit of craftsmanship, the design explores the context, through materials and refined detailing. The existing house and streetscape consists of the Californian Bungalow. Our design is a modern interpretation of this style and has been appropriately scaled to fit within its environment. A home that is not just site specific but also client centric.
A finely balanced and minimalist façade carves out shadow-play, inside and outside the house. The exterior is shaped by strong lines and pavilions of timber, masonry and stone. These layers soften and add sophistication to the overall look and feel.
Light fills the building in surprising ways. A single beam of northern light marks the passage of time like a sundial on the stairwell, whilst its southern skylight allows for a calming source. Dappled light encircles the living areas, with the sun highlighting different areas every hour. External, motorised timber venetian blinds allow complete control over the sleeping areas, whilst internal shear curtains create a diffused daylight.
This project encapsulates the studios holistic design approach. The exterior and internal environments harmonise and complement each other.
1. Internal Floor: Rocca Bianco limestone.
2. Stair treads: Rocca Bianco limestone.
3. Outdoor stone paving: Beauford random from eco outdoor
4. Outdoor stone cladding: Berrimah, from eco outdoor
5. Kitchen benchtop and splashback and master ensuite benchtop: Calacatta marble
6. Timber veneer: American oak quarter cut
7. Timber floor boards: European Oak, Graupa eterno
8. Master ensuite tile: Yohen border YB-1H
9. Carpet: Sisal European, Greta
10. Timber cladding: Western red cedar
▼项目更多图片
