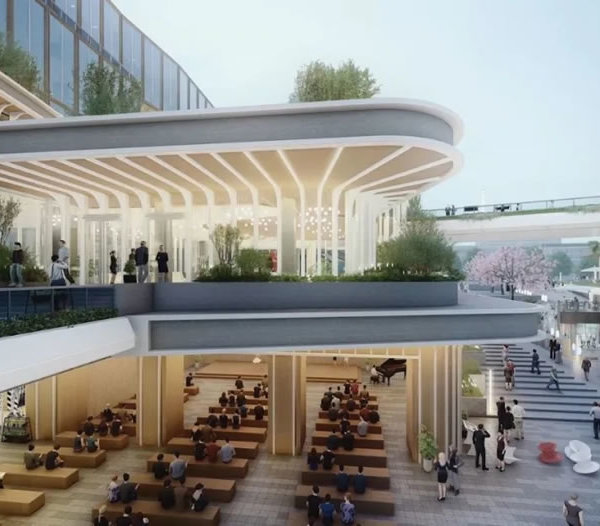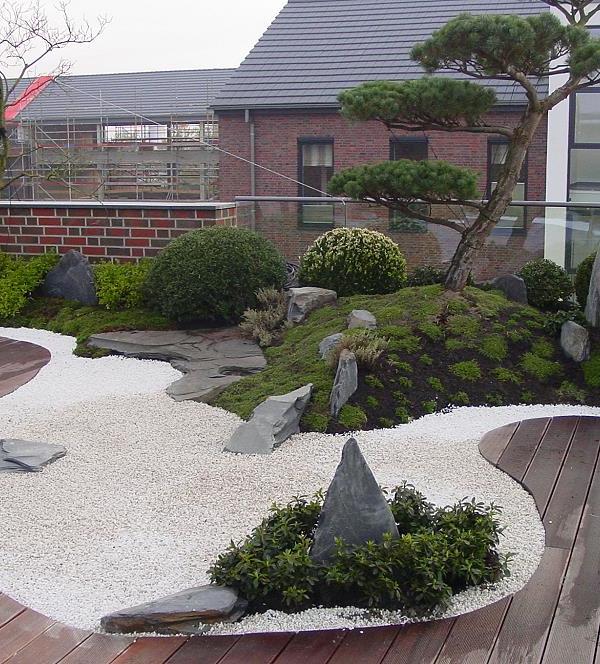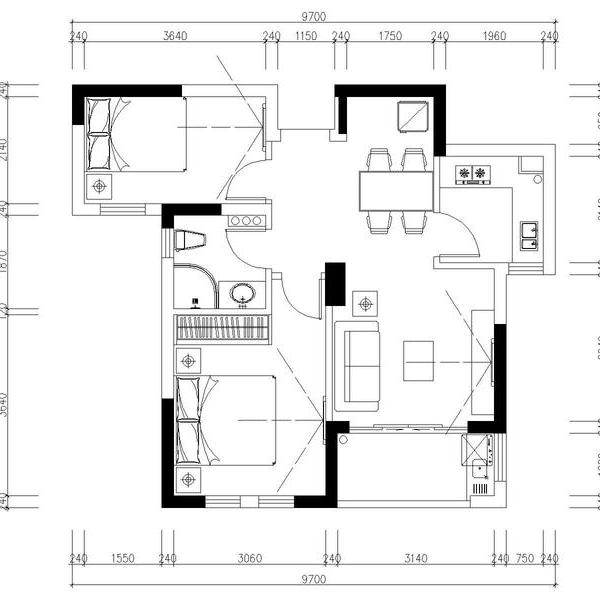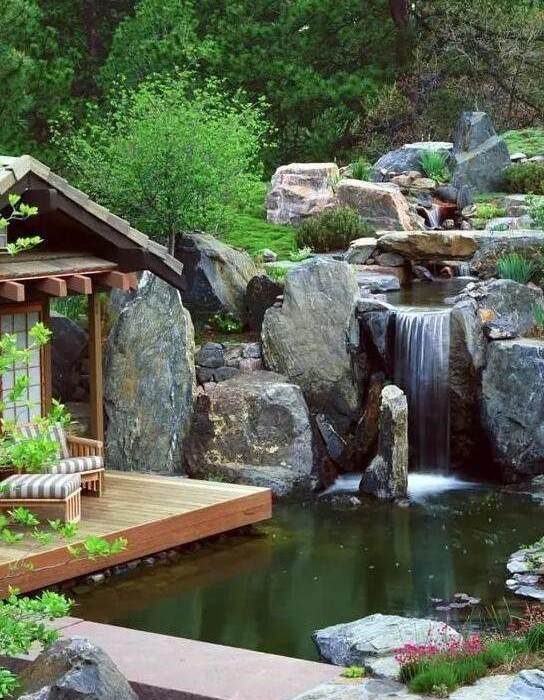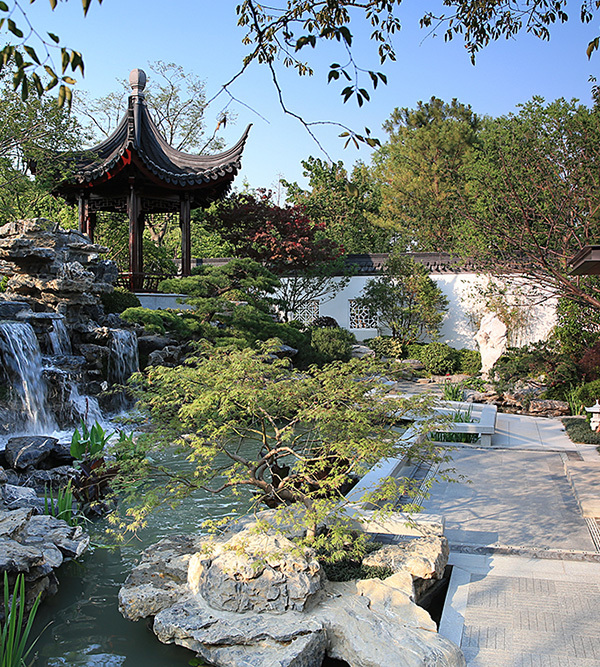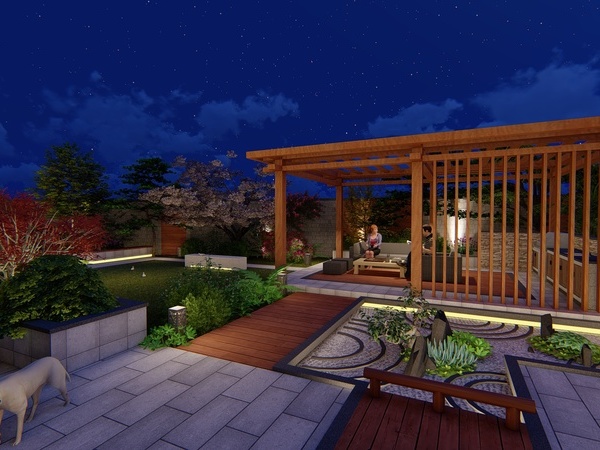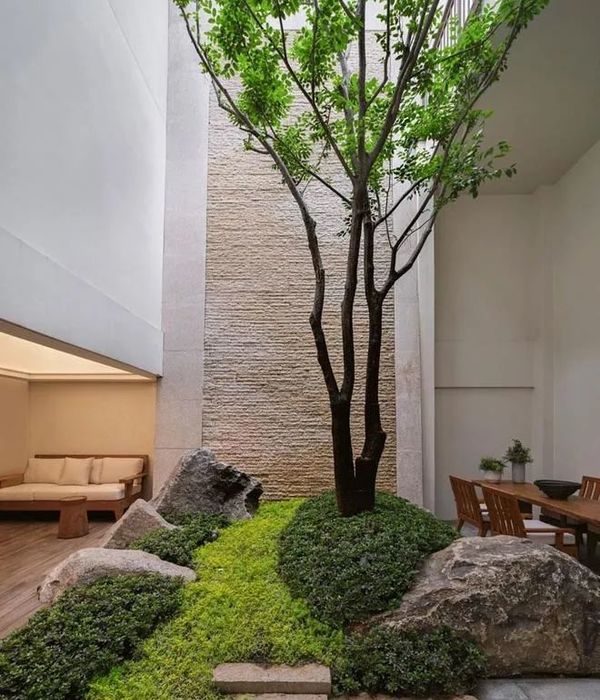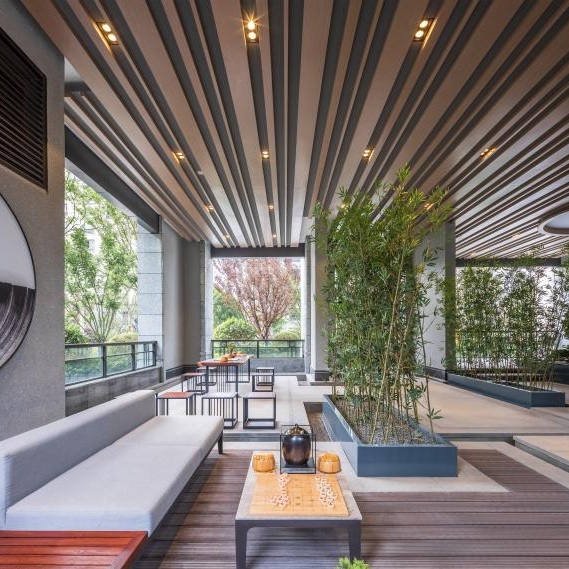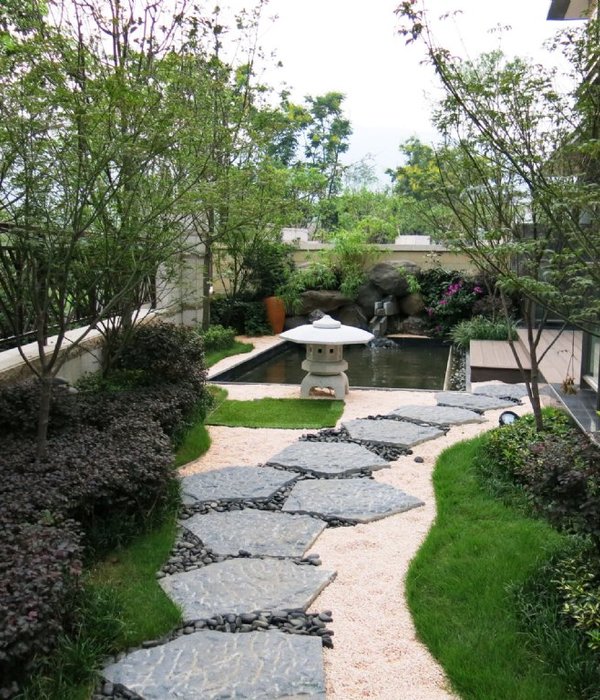Pia Nesensohn from Austria adopted Sri Lanka as her second home and found a 68 perch land with dense foliage opening out to ‘Madu Ganga’ to build her tropical villa. Set on a site sloping towards the river at its rear, this building follows a simple plan with a manipulation of cubic forms, rustic materials and the topography of the verdant green landscape. Madu ganga', located in the southern province of Sri Lanka, is a bio diverse river ecosystem rich in mangrove flora and fauna. The tropical climate brings in seasonal heavy rain showers and alternating periods of sunshine with lighter showers through the rest of the year.
Majority of the site is part of the riverside reservation and the building was designed on the available buildable land area with response to views of the river. A manipulation of form, openings and detailing, complemented by the use of natural and localized materials, the building is designed to be acclimatized to the local tropical climate. Rather than having the building on stilts, the building rests on ground, grounded and integrated with the natural slope of the site, designed to embrace its natural contours rather than contend against it, by means of retaining walls, ensuring minimal soil excavation and disturbance.
The architectural experience involves progression from an elevated level by descending progressively down towards the rear garden - descending physically, yet the architectural experience progressively elevating itself. A 'red gravel' cascading pathway allows the user to progress down the sloping land from the access road along the length of one of the rubble characteristic walls. The entrance doorway punctures its way through this rubble wall, to the living area, which in turn opens out to a linear pool, embellished by a cluster of ‘Diyapara’ plants that grow along fair-faced concrete retaining wall in a higher-level garden.
The living/dining area flanked between parallel sturdy walls finished in fair-faced rubble reveals itself out to vistas of Madu Ganga, framed by sparse areas of foliage on trees that line the banks of the river. The cut and polished cement floors of the living - dining area extend out beyond the designated space into the landscape, with its raised plinth adorned by lush green Peace Lilies (‘spathyphyllum’). Cantilevering outwards from the plane of the rubble walls, a fair-faced concrete cubic element encompassing two bedrooms with attached toilets, is punctured through the length facing views of the river, with center- pivoted louvered timber windows that serve multiple purposes- ventilation yet a climate buffer, a transitional in-built seating space and a fluid connection with nature.
The louvers allow light to filter through the slits, creating a play of light patterns that animate the floor throughout day. By night, flows out through openings , lighting up the lush green vegetation and reflecting on the pool, the subtleness and warmness of the lighting accentuating the rustic modern materials. Cantilevers act as overhangs, protecting the spaces beneath from tropical showers. An organic meandering form inspired by nature's curves demarcates the designed landscape from the natural, yet smoothly transitions through. Lighting effects amplify the lushness of the surrounding existing ‘Kos’(Jack tree- ‘Artocarpus Heterophyllus’) and ‘Kiri Palu’(‘Buchanania axillaris’) trees.
{{item.text_origin}}

